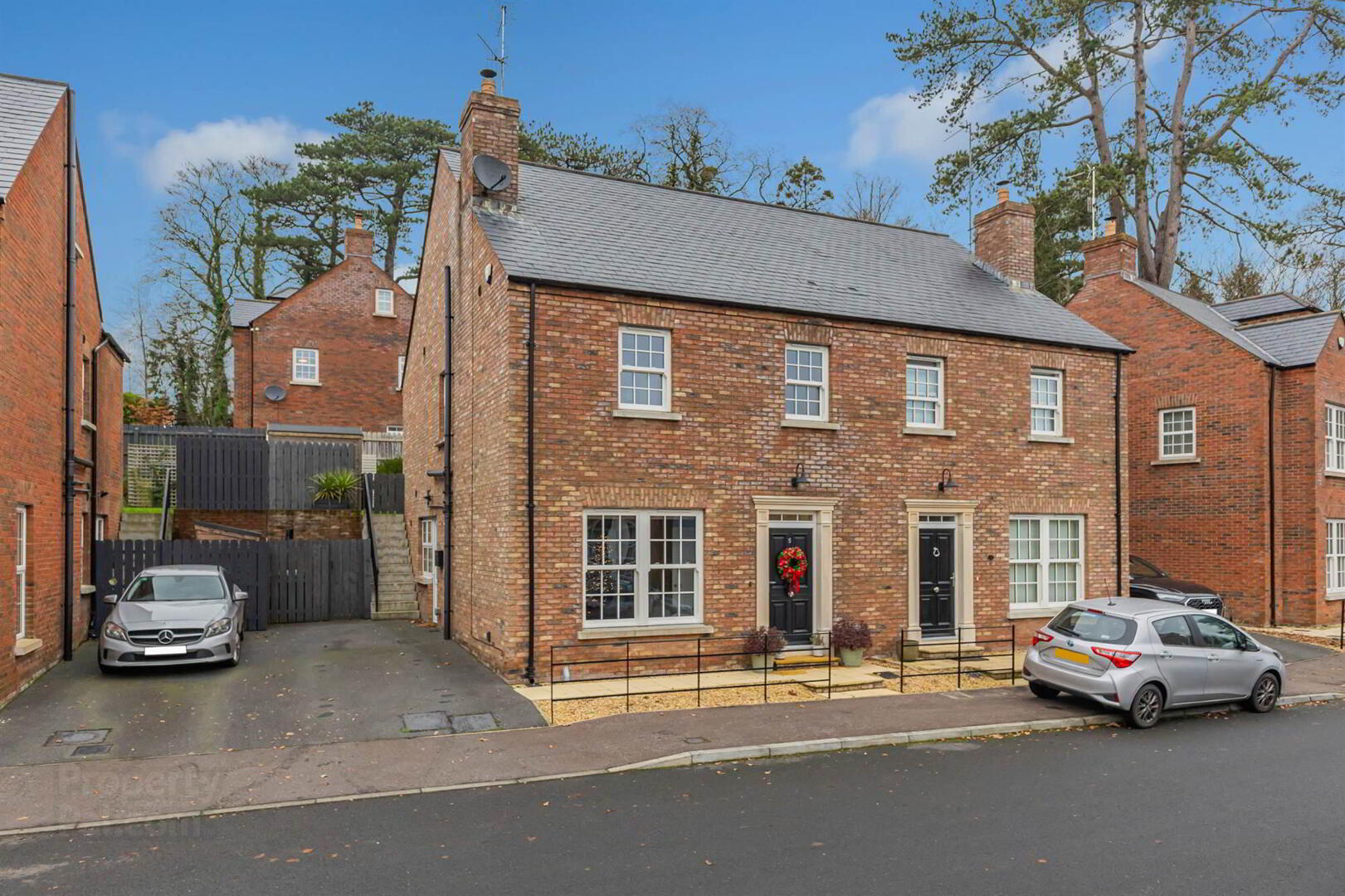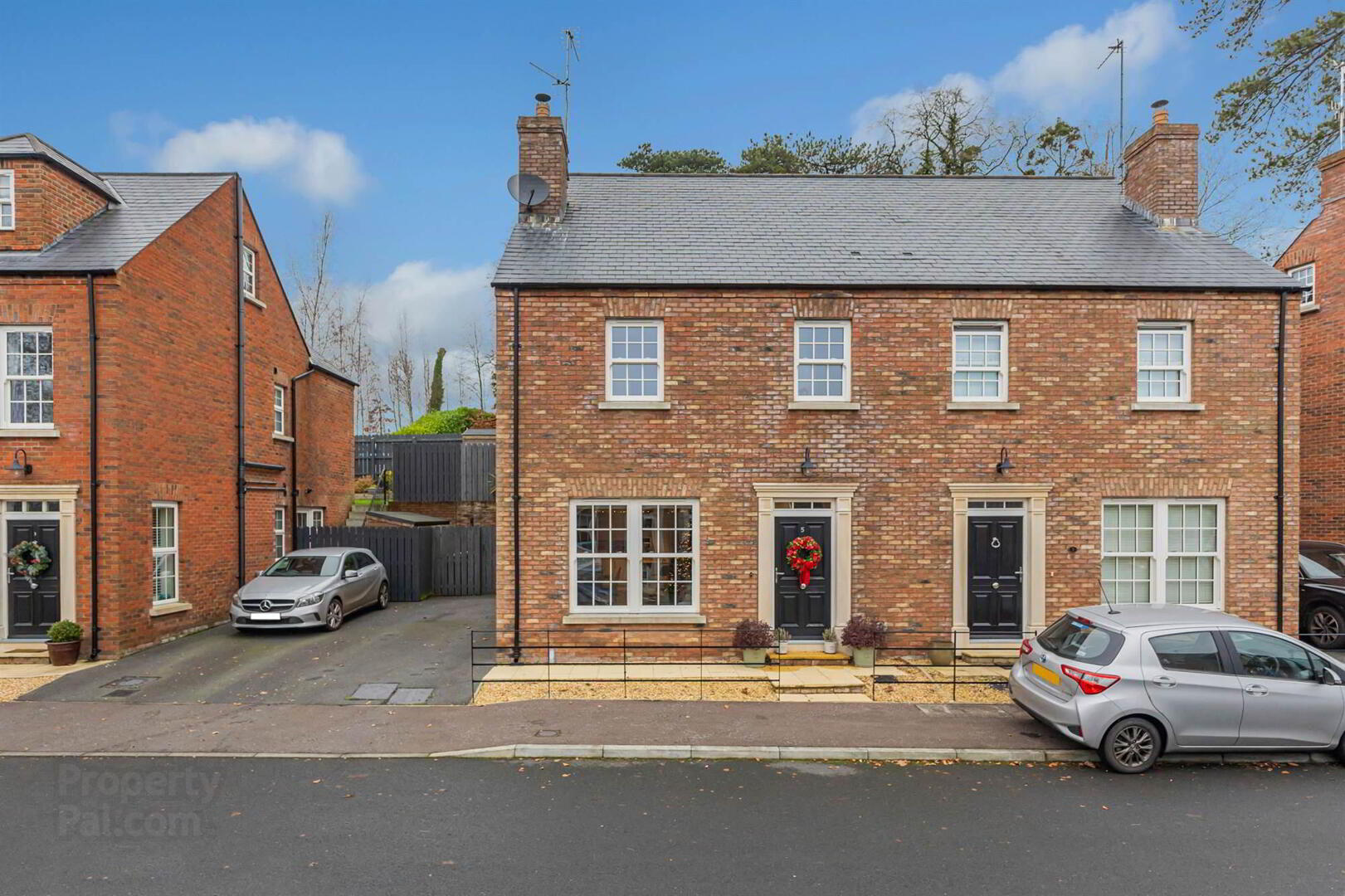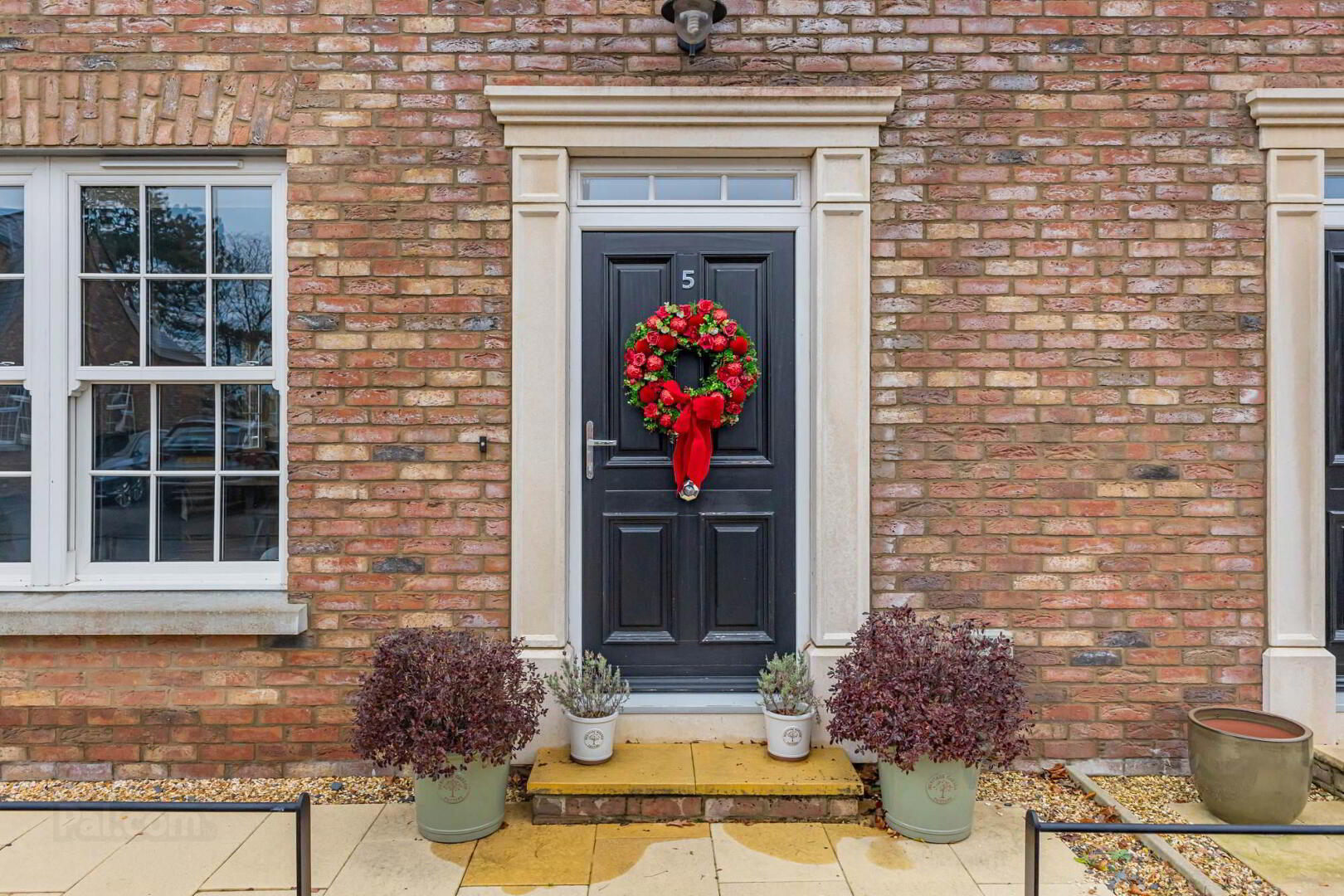


5 Linen Lane,
Dromore, BT25 1TX
3 Bed Semi-detached House
Offers Over £229,950
3 Bedrooms
2 Receptions
Property Overview
Status
For Sale
Style
Semi-detached House
Bedrooms
3
Receptions
2
Property Features
Tenure
Not Provided
Energy Rating
Heating
Oil
Property Financials
Price
Offers Over £229,950
Stamp Duty
Rates
£1,111.99 pa*¹
Typical Mortgage
Property Engagement
Views All Time
1,869

Features
- Attractive Recently Constructed Semi-Detached Family Home
- Exceptionally Well-Presented Accommodation
- Living Room with Feature Multi-Fuel Burning Stove
- Superb Alwood Kitchen with Range of Appliances Open To Casual Dining Area
- Three Generous Bedrooms
- Contemporary Bathroom, Ensuite and Downstairs Cloakroom
- Separate Utility Room
- Oil Fired Central Heating and Double Glazing
- Fully Enclosed Rear Garden Plus Driveway Parking
- Popular And Convenient Location on the Periphery of Dromore Town Centre Close To All Motorway Networks Connecting Belfast And Surrounding Towns
In brief, this spacious modern home offers a spacious lounge with wood burning stove, open to the dining kitchen with integrated appliances. Utility room and downstairs wc. On the first floor there are three bedrooms, principal with ensuite shower room and family bathroom. In addition, the property is positioned on a pleasant site with enclosed gardens to the rear and driveway parking.
Close to all local amenities within the town as well as transport routes connecting Belfast, Hillsborough and further afield, this home is likely to be of interest to the first time buyer in today's market.
Ground Floor
- ENTRANCE HALL:
- Laminate flooring. Understairs storage.
- DOWNSTAIRS W.C.:
- Ceramic tiled floor, low flush wc, wash hand basin.
- LOUNGE:
- 3.38m x 3.2m (11' 1" x 10' 6")
Laminate flooring, wood burning stove. - DINING:
- 3.48m x 3.07m (11' 5" x 10' 1")
Fitted dining. - KITCHEN:
- 3.35m x 3.05m (11' 0" x 10' 0")
Single drainer stainless steel sink unit with mixer taps, integrated dishwasher, high and low level units, Belling oven, 4 ring ceramic hob, stainless steel extractor fan, tiled splashback, island, integrated bins and storage, breakfast bar, space for American fridge freezer. - UTILITY ROOM:
- 1.83m x 2.74m (6' 0" x 9' 0")
Single drainer stainless steel sink unit with mixer taps, plumbed for wash hang machine, high and low level units, spotlights.
First Floor
- Access to roofspace via Slingsby ladder, hotpress.
- PRINCIPAL BEDROOM:
- 3.71m x 3.3m (12' 2" x 10' 10")
- ENSUITE:
- Shower with tiled inset, low flush wc, vanity unit, wash hand basin, spotlights, ceramic tiled floor.
- BEDROOM (2):
- 2.9m x 3.23m (9' 6" x 10' 7")
- BEDROOM (3):
- 2.44m x 3.05m (8' 0" x 10' 7")
- BATHROOM:
- Panelled bath with mixer taps, shower with tiled inset, low flush wc, vanity wash hand basin, chrome heated towel rail, ceramic tiled floor.
Outside
- Enclosed rear garden, shed. Outside tap. Driveway parking. Bin store. Oil boiler.
Directions
From Hillsborough Road, continue through roundabout and turn left onto Linen Lane. Number 5 is on the left hand side.



