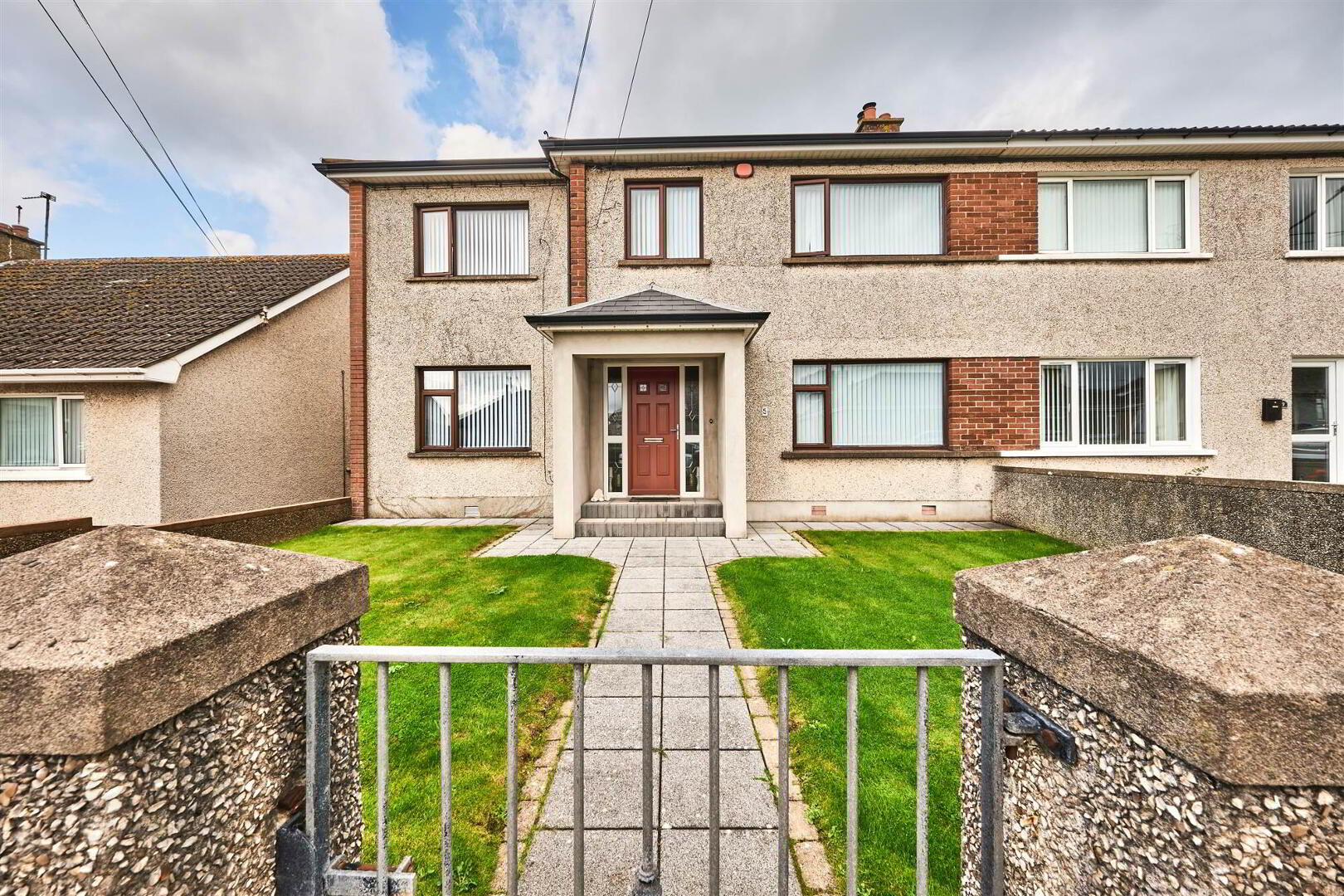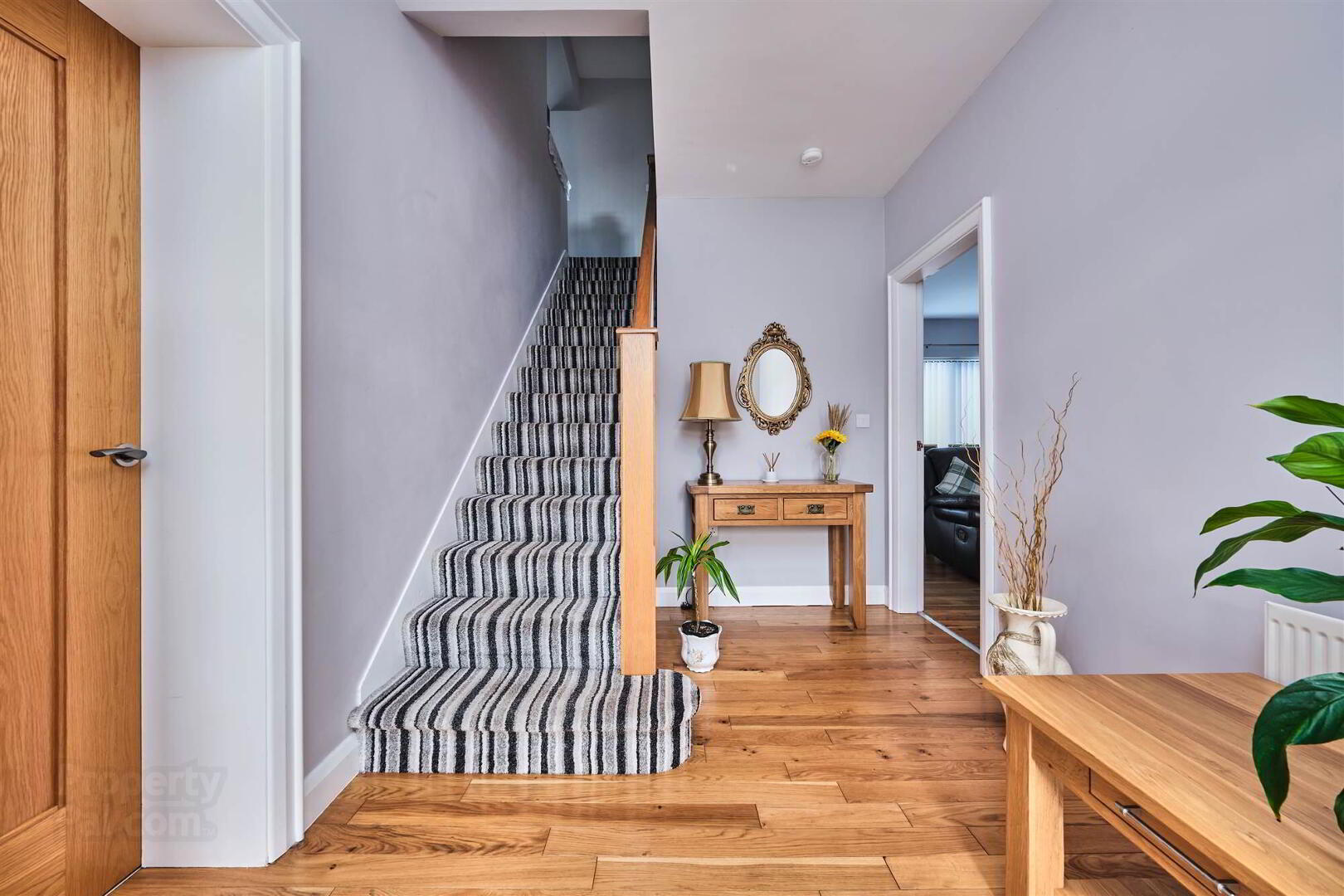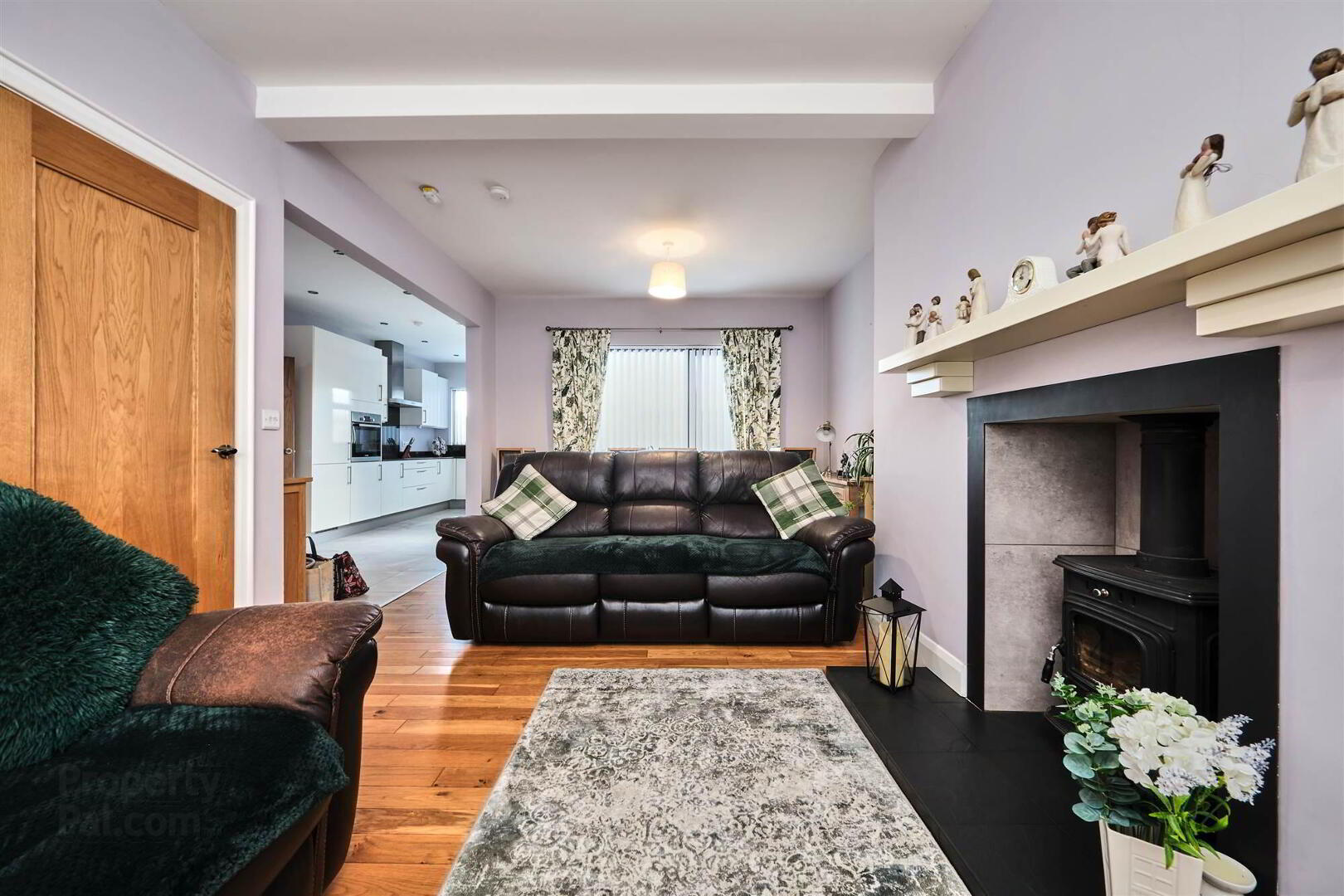


5 Lever Road,
Portstewart, BT55 7BN
4 Bed Semi-detached House
Offers Over £285,000
4 Bedrooms
2 Bathrooms
2 Receptions
Property Overview
Status
For Sale
Style
Semi-detached House
Bedrooms
4
Bathrooms
2
Receptions
2
Property Features
Tenure
Not Provided
Energy Rating
Broadband
*³
Property Financials
Price
Offers Over £285,000
Stamp Duty
Rates
£1,568.64 pa*¹
Typical Mortgage
Property Engagement
Views Last 7 Days
530
Views Last 30 Days
710
Views All Time
7,348

Features
- Oil Fired Central Heating
- PVC Double Glazed Windows
- Large Garden To Rear
- Located Within Walking Distance To The Promenade
- Right Of Way To Side Of No. 7 Lever Road With Access To Large Garden & Parking
- Off Street Parking For 2 Cars
- House & Front Garden - Leasehold
- Rear Garden (With Access) - Freehold
Ground Floor
- ENTRANCE HALL:
- With solid wood floor.
- LOUNGE:
- 6.58m x 3.48m (21' 7" x 11' 5")
With tiled recessed hearth with multi burner with tiled hearth. - KITCHEN / DINING:
- 6.58m x 2.31m (21' 7" x 7' 7")
With bowl and half single drainer stainless steel sink unit, set in granite worktop and upstands, integrated ceramic hob, stainless steel extractor fan, integrated fridge freezer, eye level oven, dishwasher, saucepan drawers, tiled floor, recessed lighting and large built in storage cupboard. - UTILITY ROOM:
- 4.14m x 2.54m (13' 7" x 8' 4")
With single drainer stainless steel sink unit with tiling above, range of high and low level units, plumbed for automatic washing machine, space for tumble dryer, tiled floor, door leading to rear garden and door leading to dining room/bedroom. - SEPARATE WC:
- With wash hand basin with tiled splashback, extractor fan and tiled floor.
- DINING ROOM / BEDROOM 5:
- 3.58m x 3.28m (11' 9" x 10' 9")
With solid wood floor.
First Floor
- LANDING:
- With access to roof space and hot press.
- BEDROOM (1):
- 4.34m x 3.28m (14' 3" x 10' 9")
- ENSUITE SHOWER ROOM:
- With fully tiled walk in shower cubicle with mains shower, w.c., wash hand basin with tiled surround, heated towel rail, tiled floor, recessed lighting and extractor fan.
- BEDROOM (2):
- 3.66m x 3.38m (12' 0" x 11' 1")
With built in wardrobes with louvre style doors. - BEDROOM (3):
- 3.15m x 2.79m (10' 4" x 9' 2")
With built in wardrobes with louvre style doors. - BEDROOM (4):
- 2.54m x 2.26m (8' 4" x 7' 5")
- BATHROOM:
- With white suite, w.c., wash hand basin, telephone hand shower over bath, heated towel rail, fully tiled walls, tiled floor, recessed lighting and extractor fan.
Outside
- Open porch with tiled steps leading to front door. Garden to front is fully enclosed and laid in lawn with paved path. Garden to rear is accessed by a concrete right of way and is laid in lawn with paviour patio area and established shrubs and plants. Storage room to rear 14’ x 8’3 with light and power points. Lights to front, side and rear. Boiler house and tap to rear.
Directions
Travelling into Portstewart from Coleraine on the main Coleraine Road turn right at the Diamond
Roundabout and right again onto Lever Road. Number 5 is located on your left hand side.



