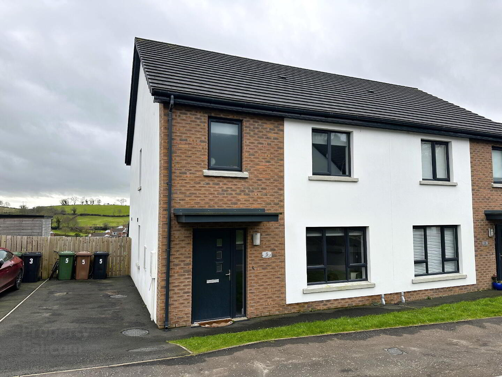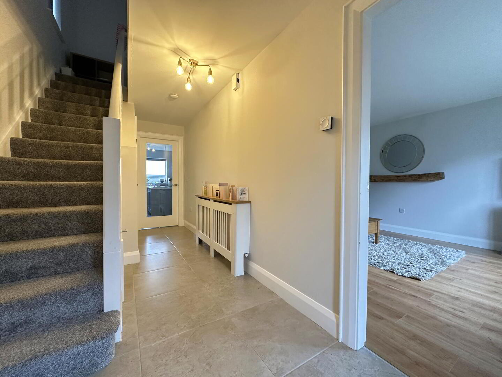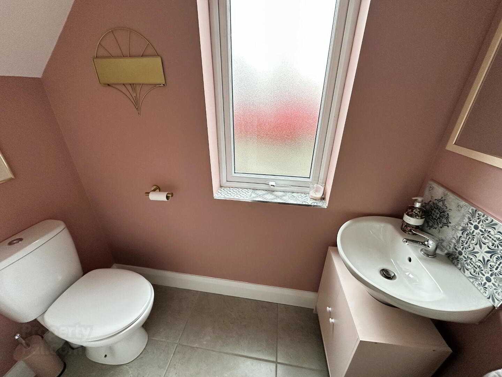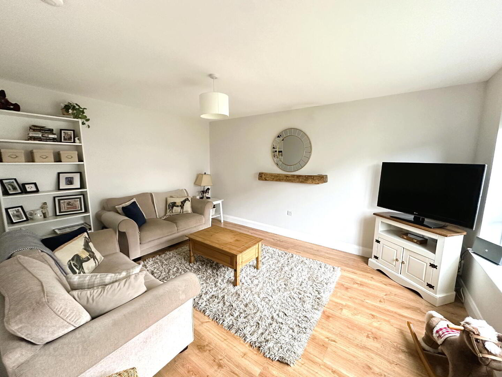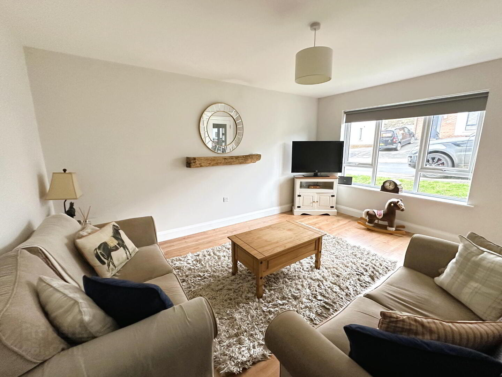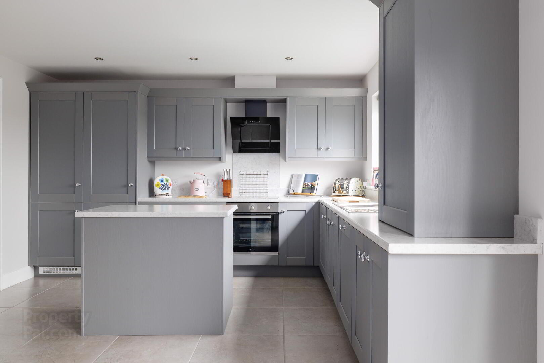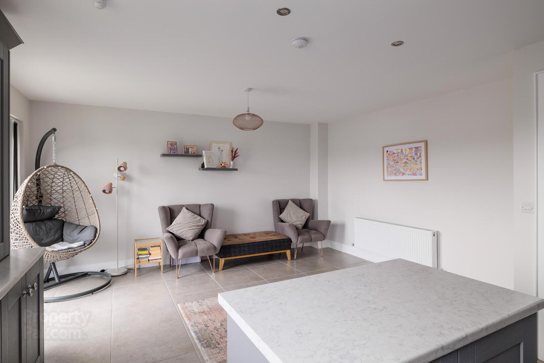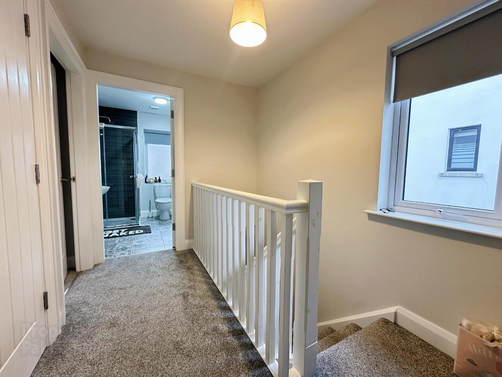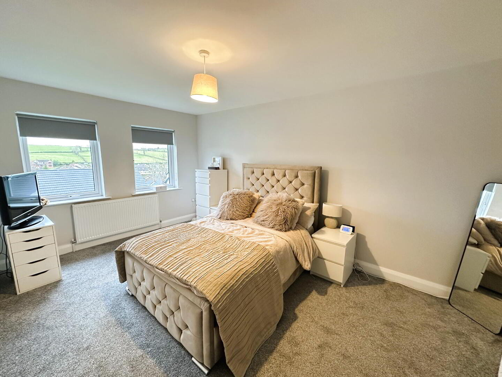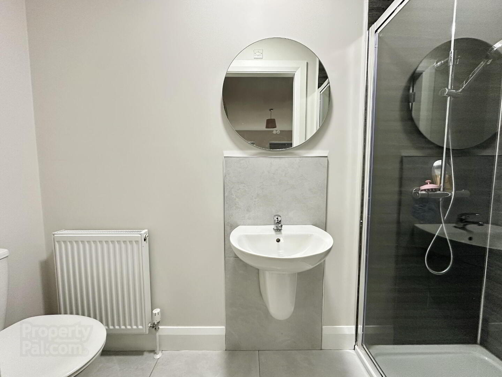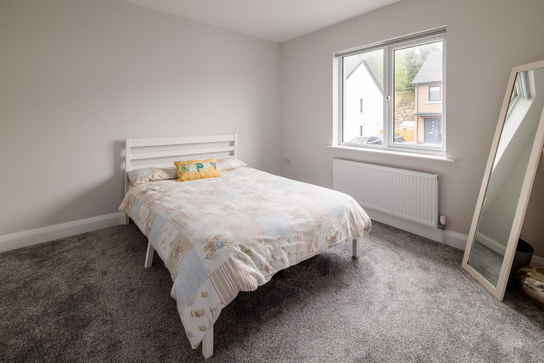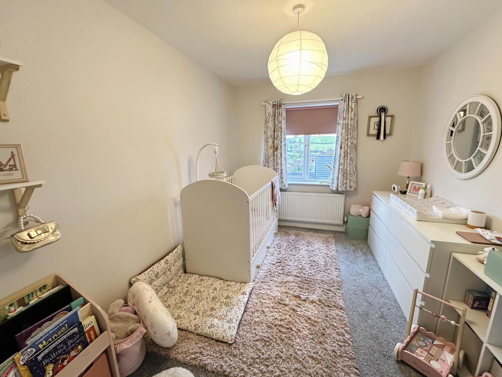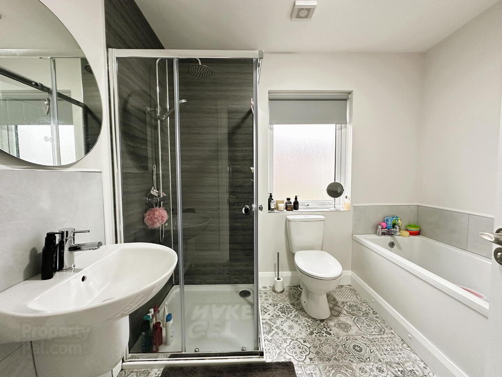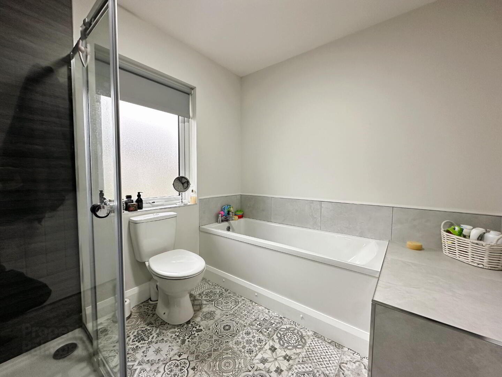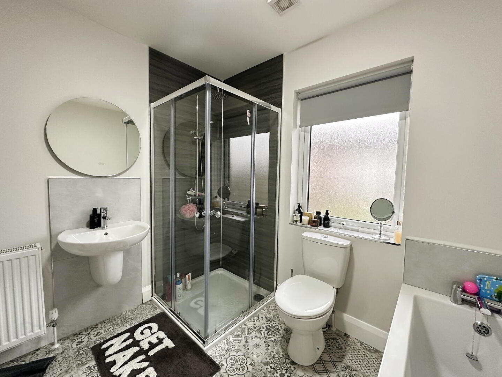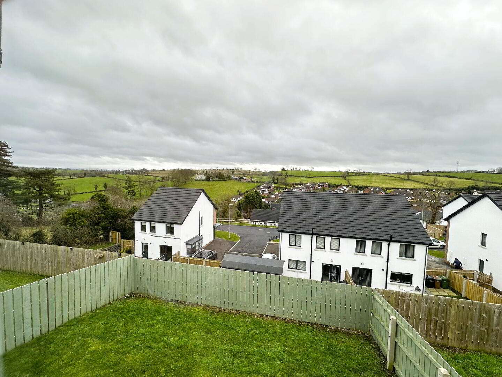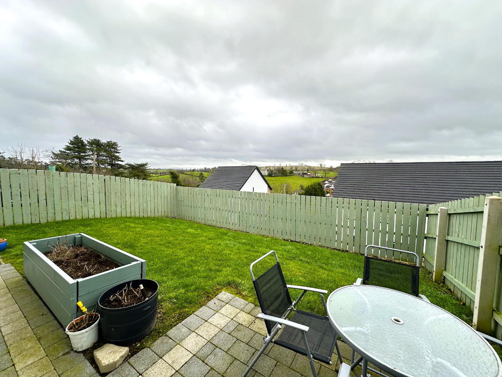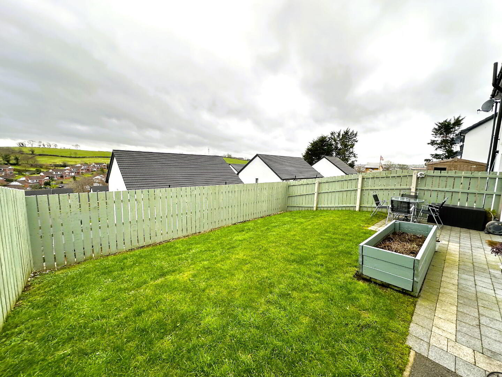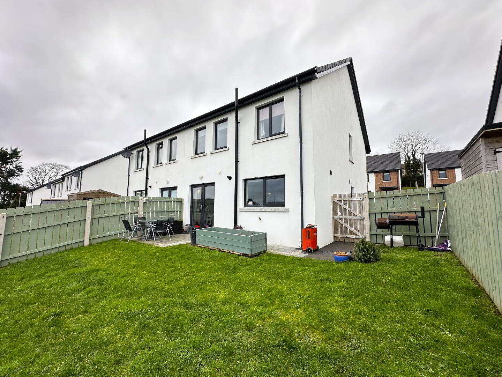5 Laurel Avenue,
Banbridge, BT32 4FY
3 Bed Semi-detached House
Sale agreed
3 Bedrooms
2 Bathrooms
1 Reception
Property Overview
Status
Sale Agreed
Style
Semi-detached House
Bedrooms
3
Bathrooms
2
Receptions
1
Property Features
Tenure
Not Provided
Property Financials
Price
Last listed at £225,000
Rates
£1,161.49 pa*¹
Property Engagement
Views Last 7 Days
88
Views Last 30 Days
269
Views All Time
7,794
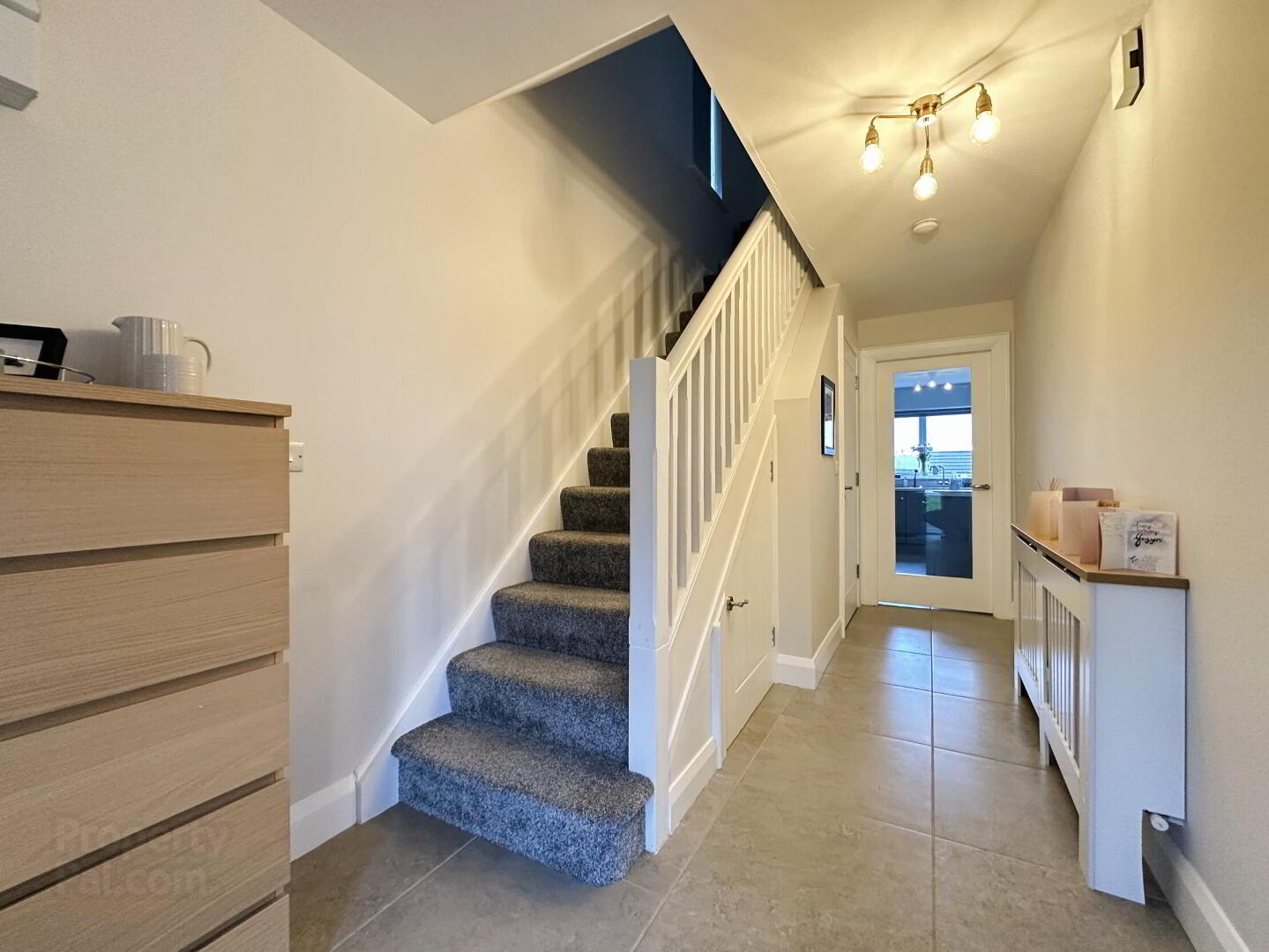
Features
- Pvc Double Glazed Windows
- Gas Fired Central Heating System
- Constructed in 2021
- Modern Kitchen & Bathrooms
- Well Presented Throughout
- Spacious Accommodation
- Viewing Highly Recommended
Large 1200 sq.ft Semi-Detached Home
This spacious semi-detached property extends to approx. 1200 sq.ft and is finished and presented to a very high standard throughout. Located within this recently completed development off the popular Dromore Road in Banbridge, this attractive home is convenient to the town centre, local amenities and the A1 dual carriageway. Ideally suited to a wide variety of prospective purchasers the property will have broad appeal and an early appointment to view is highly recommended.
- Entrance Hall
- Composite double glazed front door and side screen to fully tiled entrance hall, with under stairs storage cupboard,1 radiator.
- WC 6' 3'' x 3' 1'' (1.90m x 0.94m)
- With low flush wc and pedestal wash hand basin, tiled floor, 1 radiator.
- Lounge 14' 11'' x 11' 11'' (4.54m x 3.63m)
- Laminate wood flooring, TV point, telephone point, wired for feature wall mounted electric fire and floating beam mantel, double radiator.
- Kitchen/Dining/Family 19' 6'' x 15' 5'' (5.94m x 4.70m)
- Full range of high and low fitted modern units with 1 1/2 bowl stainless steel sink unit and mixer tap, and matching island unit. Built in oven and ceramic hob with feature black glass extractor hood, built in fridge/freezer, fully integrated dishwasher and washer/dryer. Fully tiled floor, TV point, recessed spots to kitchen area. PVC double glazed double doors leading to garden, double radiator.
- 1st Floor
- Landing with airing cupboard and roof space ladder.
- Bedroom 1 15' 9'' x 12' 0'' (4.80m x 3.65m) Max
- TV point, 1 radiator.
- En-Suite 8' 8'' x 2' 11'' (2.64m x 0.89m)
- White suite comprising low flush WC, wall hung wash hand basin with mixer tap, tiled splash back and shower enclosure with thermostatic mixer shower, handheld and rain head attachments, tiled floor, 1 radiator.
- Bedroom 2 12' 0'' x 11' 3'' (3.65m x 3.43m) Max
- 1 radiator
- Bedroom 3 11' 9'' x 8' 9'' (3.58m x 2.66m)
- 1 radiator.
- Bathroom 8' 5'' x 7' 6'' (2.56m x 2.28m)
- White suite comprising low flush WC, wall mounted wash hand basin and mixer tap and tiled splash back, panelled bath with mixer tap and corner shower cubical with thermostatic mixer shower, handheld and rain head attachments, tiled floor, double radiator.
- Outside
- Neat front lawn with tarmac driveway to side, Private enclosed rear garden in lawn and brick paved patio area enjoying an elevated position with views to open countryside.


