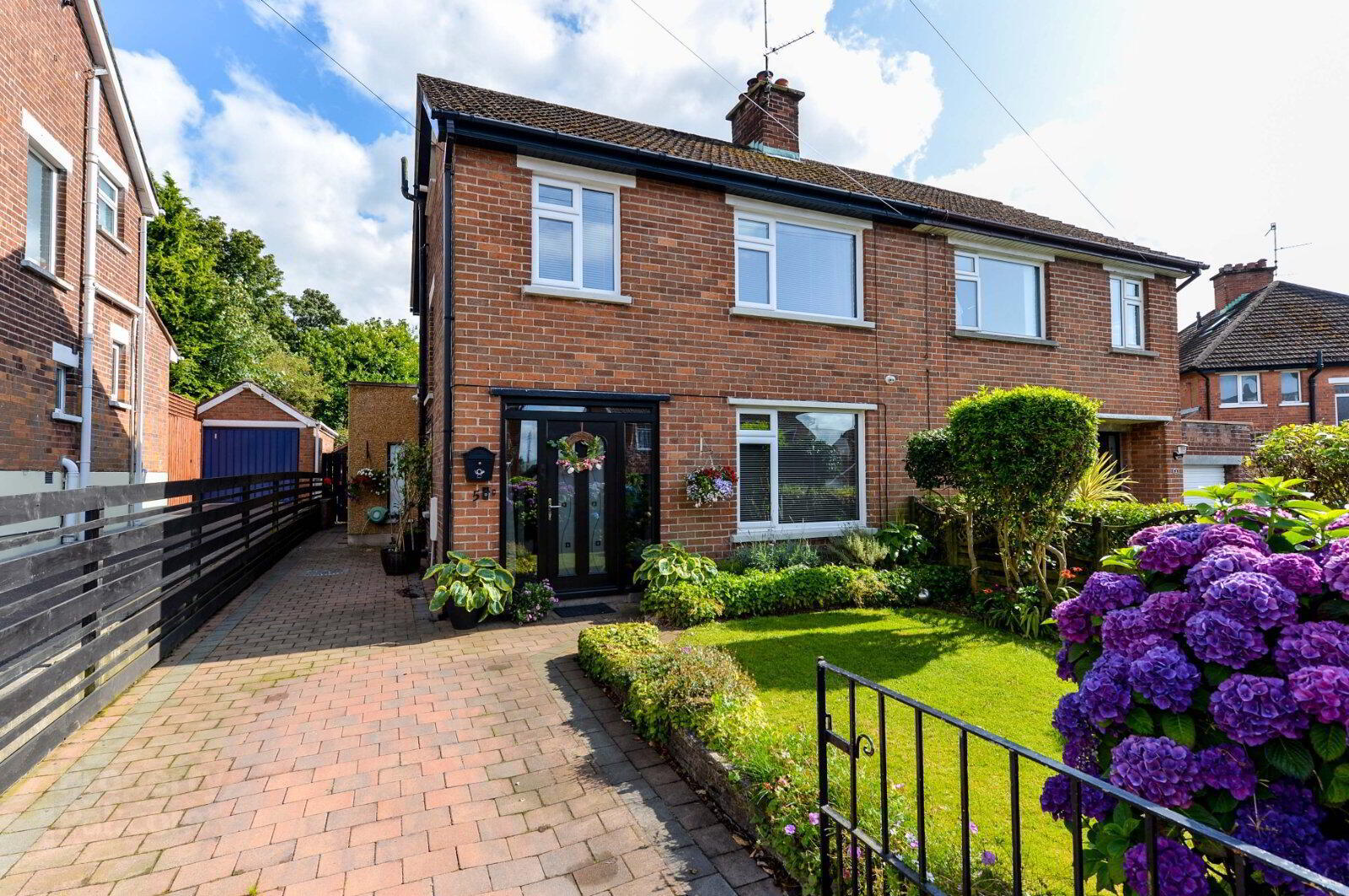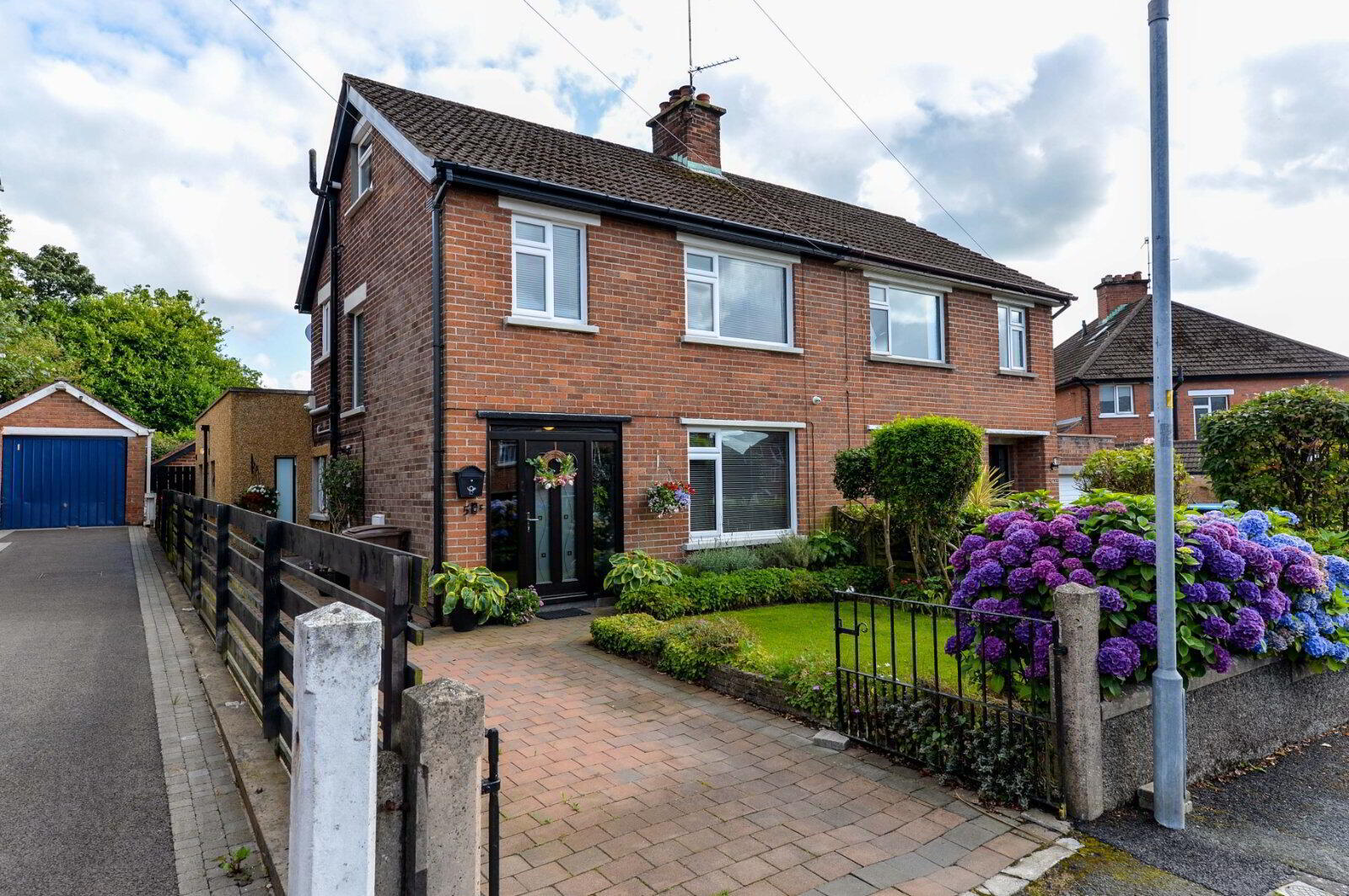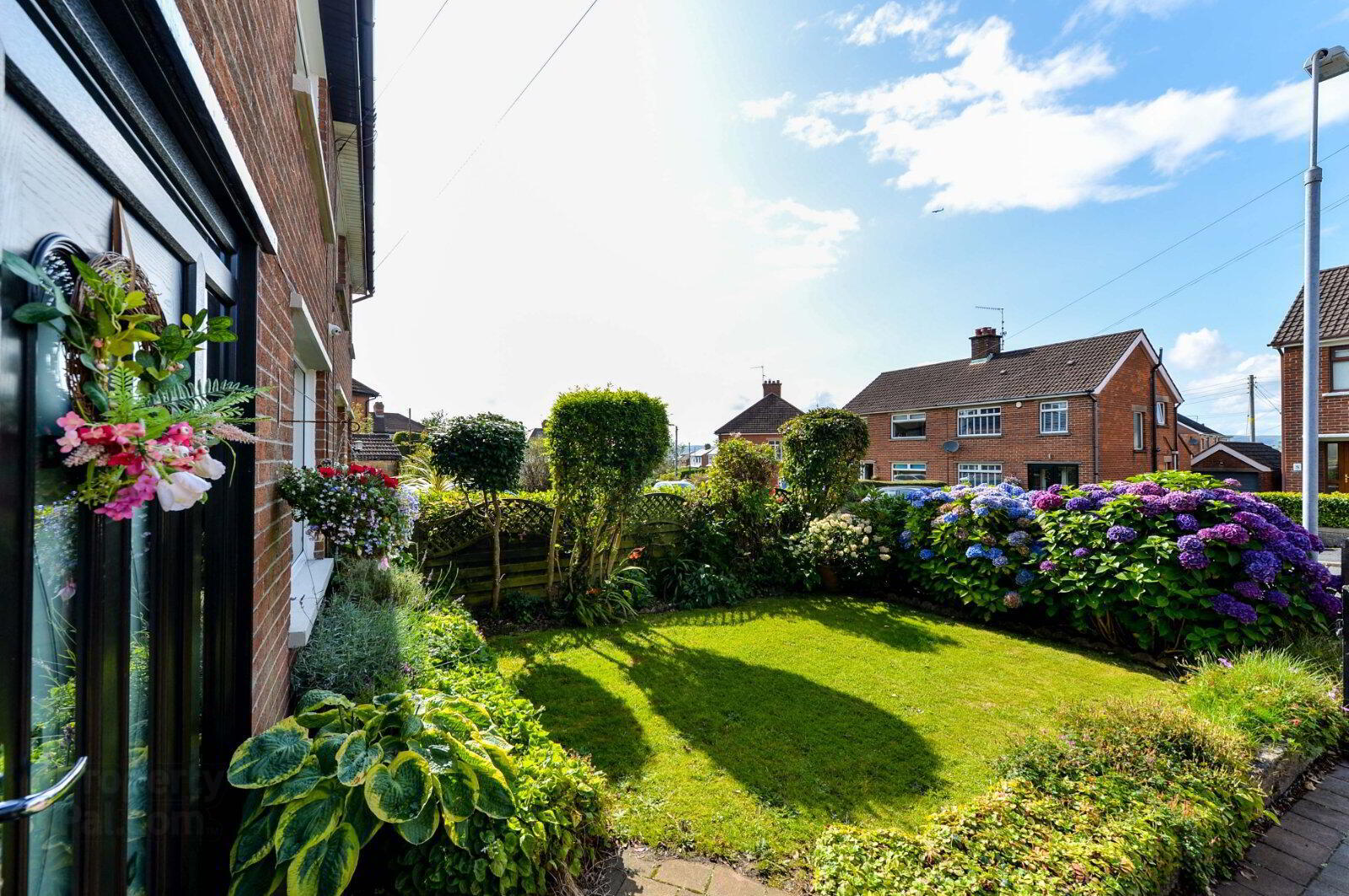


5 Glendale Avenue North,
Four Winds, Belfast, BT8 6LD
3 Bed Semi-detached House
Sale agreed
3 Bedrooms
2 Bathrooms
2 Receptions
Property Overview
Status
Sale Agreed
Style
Semi-detached House
Bedrooms
3
Bathrooms
2
Receptions
2
Property Features
Tenure
Not Provided
Energy Rating
Broadband
*³
Property Financials
Price
Last listed at Offers Over £299,950
Rates
£1,609.50 pa*¹
Property Engagement
Views Last 7 Days
269
Views Last 30 Days
722
Views All Time
16,382

Features
- Stunning Red Brick Family Home
- Beautifully Extended
- Bright Living Room
- Dining/Living/Kitchen Area
- Family Bathroom & Downstairs Shower Room
- Three Well Appointed Bedrooms
- Floored Roofspace With Potential For Various Uses
- Stunning Rear Garden With Plants & Shrubs
- Sought After Location & In The Catchment Area For Leading Schools
- Gas Fired Central Heating & PVC Double Glazing
An absolutely stunning, and extended family home in Four Winds.
An excellent opportunity to purchase a substantial, red brick extended family home in the ever popular area of Four Winds, in South Belfast. The location is in the catchment area for many leading, primary, secondary and grammar schools, and is well served with local amenities, such as Forestside Shopping Centre & Tesco Newtownbreda.
This stunning property offers impressive accommodation throughout, comprising of a spacious front reception room, and a superb rear extension to include another family room, dining area, modern kitchen, utility room, and a downstairs shower room. The first floor offers three well appointed bedrooms and family bathroom, and a floored roof space with potential for various uses.
Externally, to the front there is a paved driveway and a garden with plants and shrubs. To the rear, you can find another beautifully maintained garden and patio area, perfect for entertainment and play. There is also a garage.
Properties of this type are a rare find, and therefore we would recommend early viewing to avoid disappointment.
- DESCRIPTION
- Entrance Hall
- Welcoming entrance with pvc door and under-stair storage.
- Living Room
- 3.48m x 3.4m (11'5" x 11'2")
A bright living room with wood burning stove and cornice ceiling. - Family Room
- 6.12m x 3.2m (20'1" x 10'6")
The family room has oak flooring, cornice ceilings and leads to the dining area. - Dining Room
- 5.23m x 4.34m (17'2" x 14'3")
Beautiful dining room with oak flooring, patio doors to rear, and six velux windows. - Kitchen
- 4.27m x 3.05m (14'0" x 10'0")
A modern kitchen with an excellent range of high and low level units, integrated appliances to include a gas hob, double oven and dishwasher. There is also a 1.5 drainer with swan neck mixer tap. The kitchen has been beautifully finished with a tiled floor and partially tiled walls. - Shower Room
- 3.63m x 1.17m (11'11" x 3'10")
Stunning, and convenient downstairs shower room, to include a low flush wc, wash hand basin with waterfall mixer tap, vanity unit, and a shower cubicle with a thermo-controlled shower unit. - Utility Room
- 3.23m x 1.78m (10'7" x 5'10")
Good range of units, 1.5 drainer and plumbed for a washing machine/dryer. - FIRST FLOOR
- Bedroom One
- 3.43m x 3.23m (11'3" x 10'7")
Double bedroom with built-in sliderobes. - Bedroom Two
- 3.43m x 3.25m (11'3" x 10'8")
Double bedroom with built-in sliderobes. - Bedroom Three
- 2.54m x 2.44m (8'4" x 8'0")
A very generous third bedroom with laminate flooring. - Bathroom
- 2.36m x 2m (7'9" x 6'7")
Impressive bathroom suite to include, a low flush wc, wall mounted wash hand basin with mixer tap, double ended bath with handheld telephone shower unit, and a walk in shower with thermo-controlled unit. - Floored Roof Space
- 5.4m x 3.25m (17'9" x 10'8")
Floored roof space. - OUTSIDE
- On the outside of the property, there is a newly paved driveway with red and black brick paving stones, new fence and well maintained front garden with plants & shrubs. To the rear, there is a further garden, which has been beautifully maintained by the current owners. There is also a newly paved patio area and small garage room with electrics. Outside taps can be found along the driveway, and to the rear patio area.

Click here to view the 3D tour





