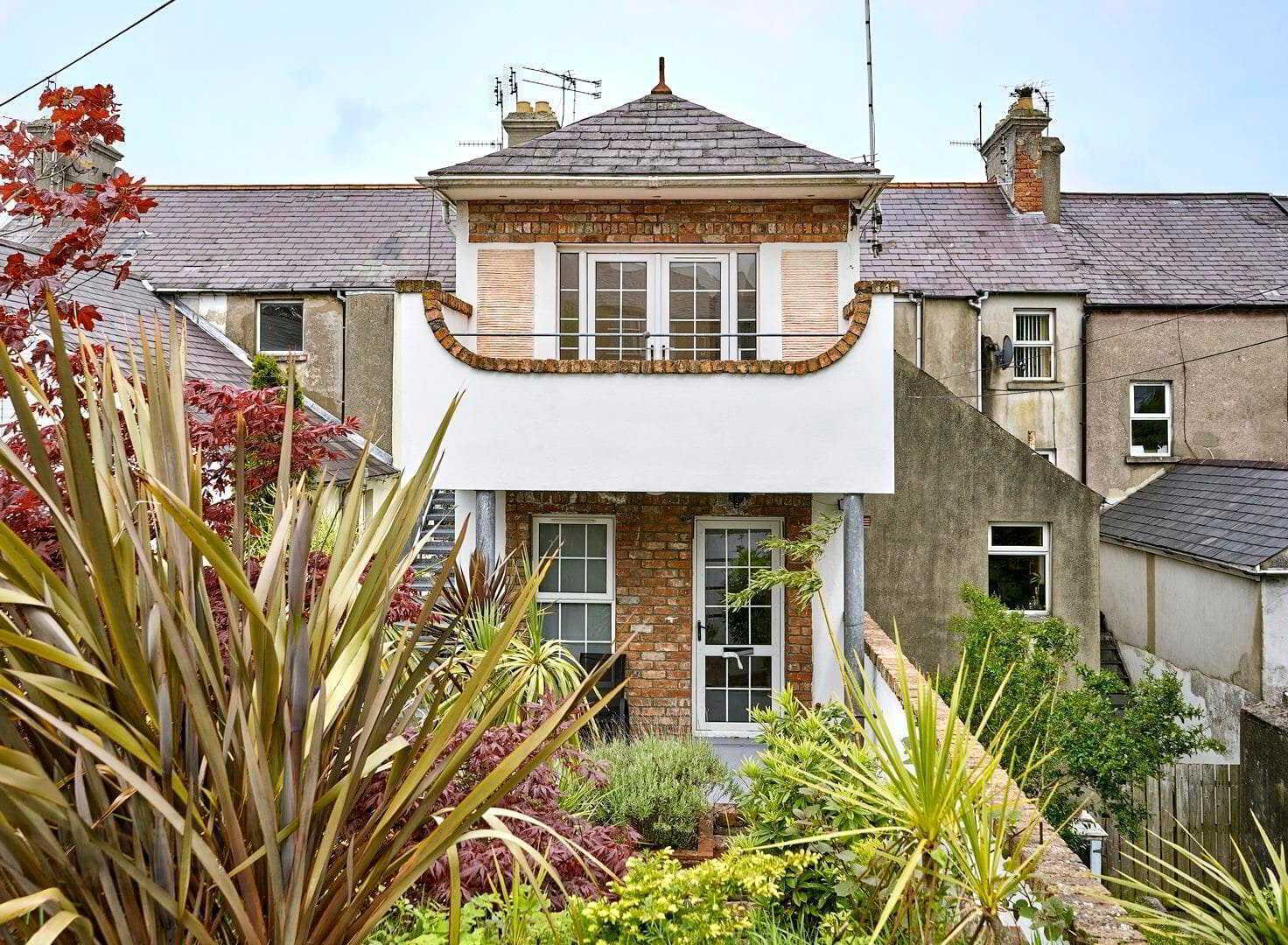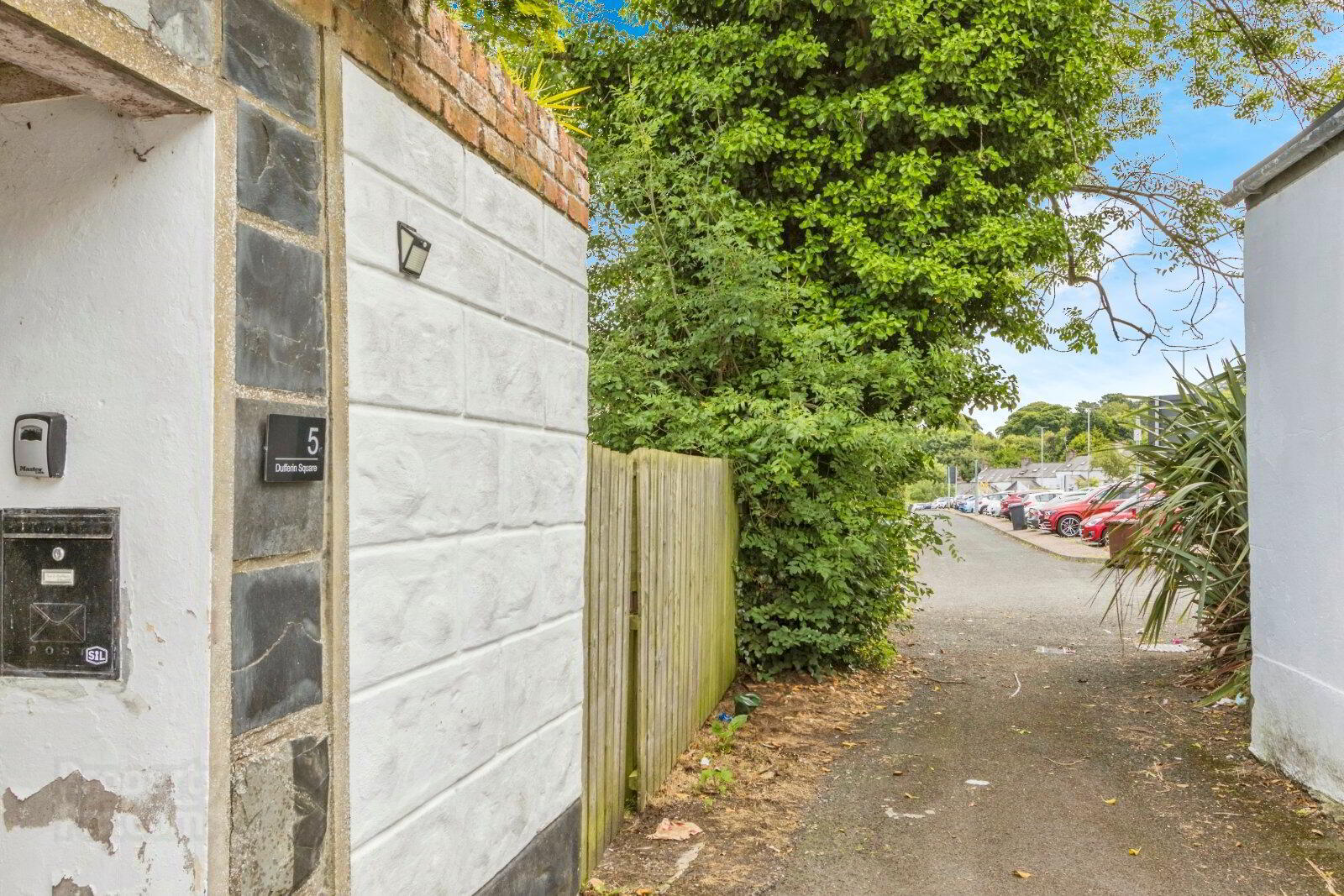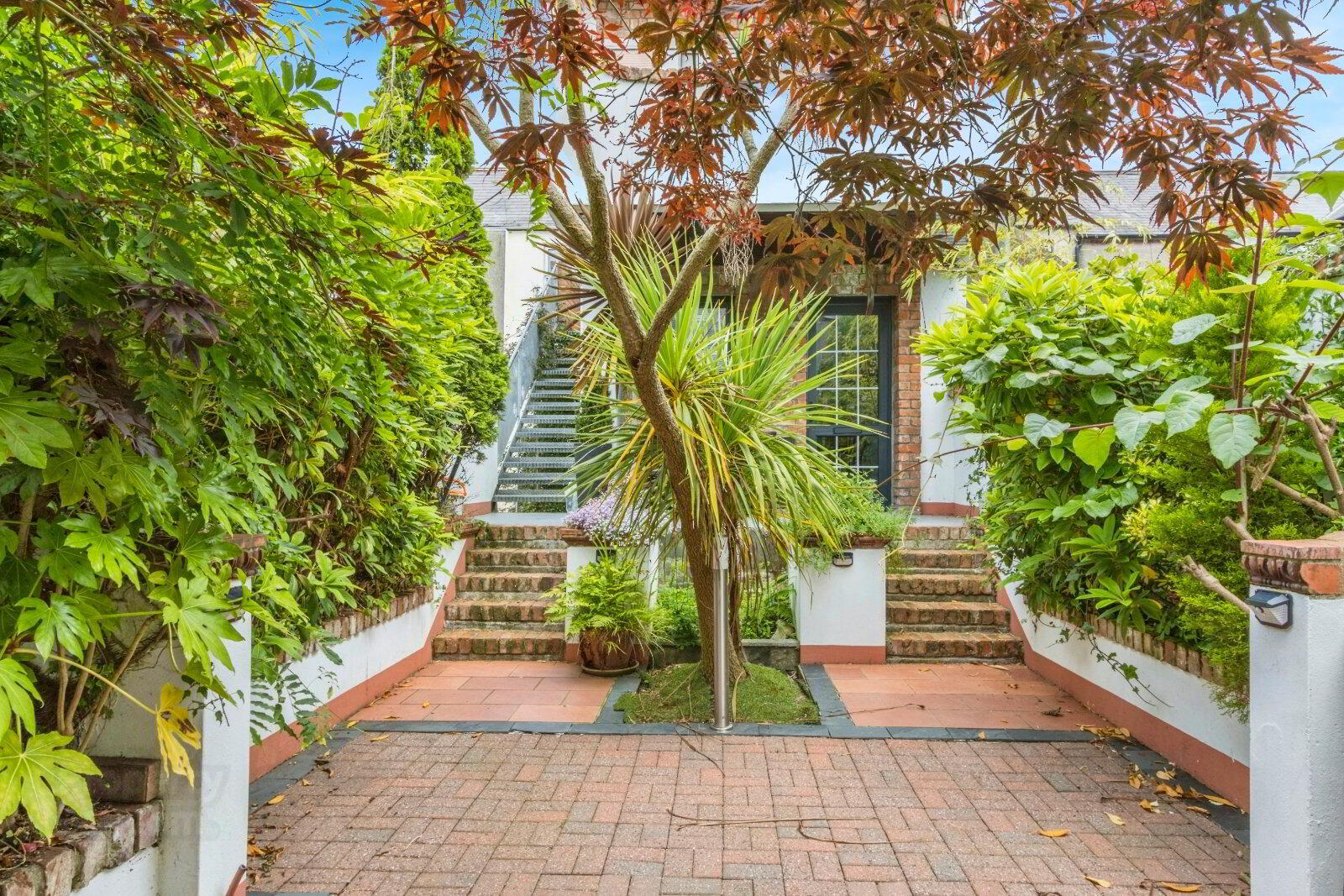


5 Dufferin Square,
Bangor, BT20 3FD
2 Bed Apartment / Flat
Sale agreed
2 Bedrooms
1 Bathroom
1 Reception
Property Overview
Status
Sale Agreed
Style
Apartment / Flat
Bedrooms
2
Bathrooms
1
Receptions
1
Property Features
Tenure
Not Provided
Energy Rating
Broadband
*³
Property Financials
Price
Last listed at Asking Price £135,000
Rates
£776.65 pa*¹
Property Engagement
Views Last 7 Days
328
Views Last 30 Days
1,241
Views All Time
11,808

Features
- Ground Floor apartment
- 2 Bedrooms
- Modern fitted kitchen open to living room
- Wet room
- Under floor Gas fired heating
- Double Glazed
- Private terrace and communal courtyard
- Prime City centre location
- Ideal investment or Airbnb
- No onward chain
This beautifully presented apartment is located in the heart of Bangor City centre just a short stroll from the bus and rail stations, Bangor Marina and coastal walks.
- Description
- This beautifully presented apartment is located in the heart of Bangor City centre just a short stroll from the bus and rail stations, Bangor Marina and coastal walks. The property is ideal for first-time buyers, downsizers, or investors alike and is currently used as an Airbnb given its prime location. The property offers 2 well-proportioned bedrooms, a wet room, and a modern fitted kitchen open plan to the living room. The property is also fully double glazed and benefits from underfloor gas heating. Externally there is a brick-paved courtyard shared with the first floor apartment as well as a private covered terrace for the exclusive use of this apartment. Sold with no onward chain early viewing is highly recommended.
- Entrance
- uPVC double glazed front door.
- Kitchen / Living Room
- 6.25m z 3.4m
Laminate wooden floor, recessed spotlights, open plan to kitchen. Single drainer ceramic sink unit with mixer taps, excellent range of high and low level units with laminated work surfaces, built in oven and 4 ring ceramic hob, chimney extractor fan, integrated microwave, plumbed for washing machine, part tiled walls, laminate wooden floor, gas boiler, casual dining area. - Inner Hall
- Laminate wooden floor, part panelled walls.
- Bedroom 1
- 4.93m x 3.63m (16'2" x 11'11")
Laminate wooden floor, part panelled walls. - Bedroom 2
- 3.3m x 3.02m (10'10" x 9'11")
Laminate wooden floor. - Wet room
- White suite comprising: Walk-in shower with thermostatically controlled shower unit, semi pedestal wash hand basin, close coupled WC with dual flush, fully tiled walls, ceramic tiled floor, recessed spotlights.
- Outside
- Communal courtyard with brick paved patio and mature planting. Covered terrace with recessed spotlights, outside tap and light.
- Management Company
- A management company has been established to service 3 apartments at Dufferin square.
- Location
- Traveling along Dufferin Avenue from the Gray's Hill roundabout turn right into the Dufferin Square Car park. In the car park turn right and head for the right hand corner and the Apartment is accessed via the black courtyard door.





