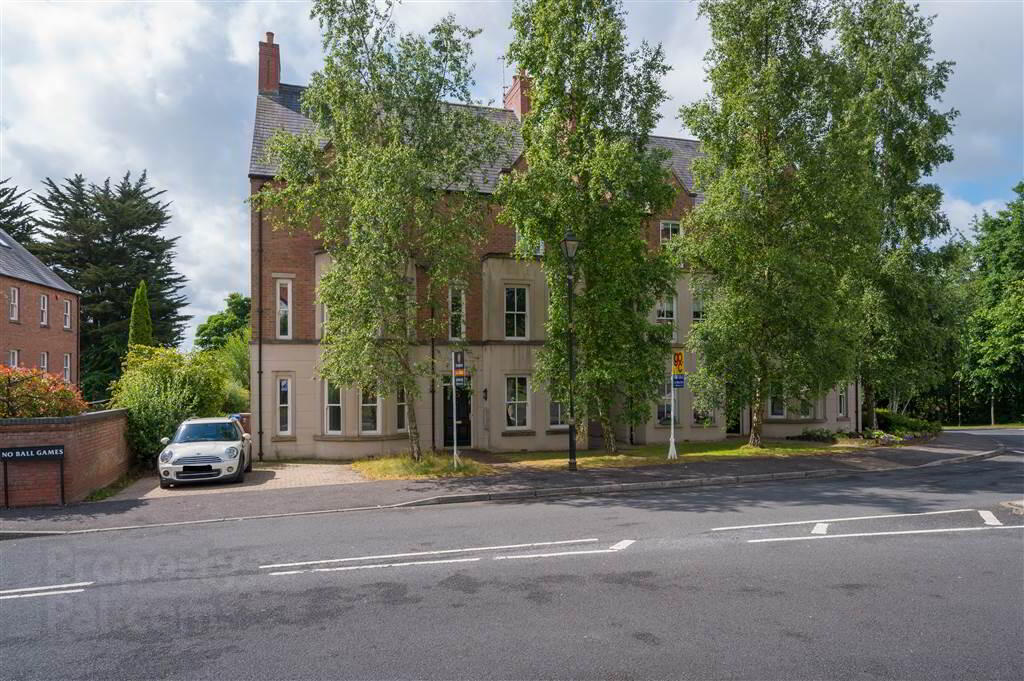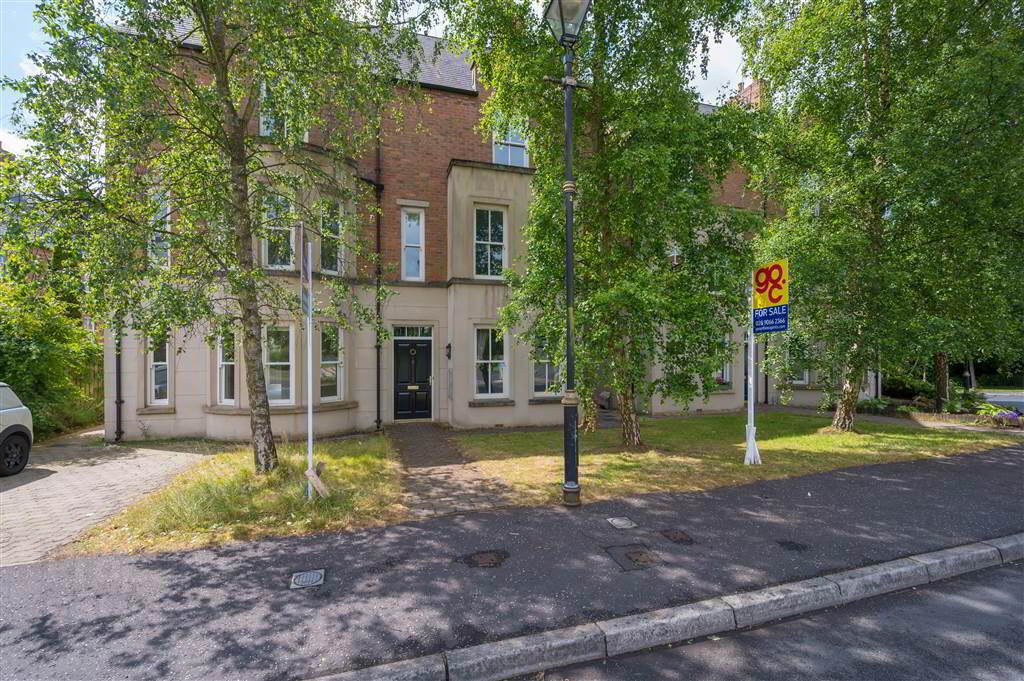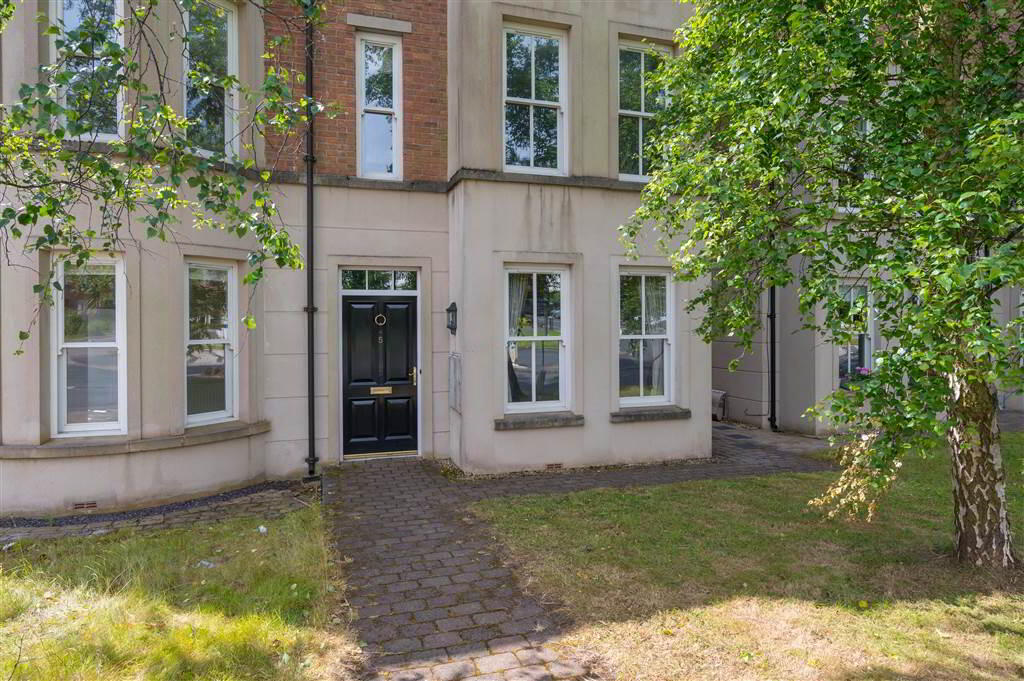


5 Danesfort Park South,
Belfast, BT9 7RG
4 Bed Semi-detached House
Offers Around £510,000
4 Bedrooms
2 Receptions
Property Overview
Status
For Sale
Style
Semi-detached House
Bedrooms
4
Receptions
2
Property Features
Tenure
Not Provided
Energy Rating
Broadband
*³
Property Financials
Price
Offers Around £510,000
Stamp Duty
Rates
£3,411.75 pa*¹
Typical Mortgage
Property Engagement
Views Last 7 Days
353
Views Last 30 Days
1,707
Views All Time
20,472

Features
- Superb Semi-Detached Home in One of South Belfast's Most Convenient and Popular Locations
- Well Proportioned & Beautifully Presented Accommodation
- Four Double Bedrooms, Two With En-Suites
- Two Reception Rooms
- Fully Fitted Kitchen With Central Island & Range of Appliances
- Family Bathroom with Modern Suites
- Downstairs Cloakroom and Separate WC/Wash Hand Basin
- Gas Fired Central Heating
- uPVC Double Glazing
- Private Driveway to The Rear with Space for Two Cars
- Mature Development within an Easy Walk of South Belfast's Many Schools and Social Amenities
The Danesfort development is superbly located off the main Stranmillis Road and has proved popular over the years with a wide range of purchasers who appreciate the quality of housing on offer, together with the convenience of the location close to all local amenities, excellent schooling, Queen's University, motorway networks and Belfast City Centre.
Viewing is highly recommended to appreciate the property.
Ground Floor
- ENTRANCE HALL:
- Access to reception room one, downstairs WC, kitchen and under stair storage. Alarm system, tiled flooring, cornicing and ceiling roses.
- RECEPTION ROOM 1:
- 3.25m x 4.62m (10' 8" x 15' 2")
Sliding sash windows, cornicing, ceiling rose and wall feature light. - WC
- Low flush WC, separate wash hand basin and tiled floors.
- KITCHEN:
- 3.81m x 4.72m (12' 6" x 15' 6")
High and low level units, integrated Bosch dishwasher, Candy fridge, AEG single oven, AEG microwave and AEG wine cooler. AEG 5 ring gas hob with overhead AEG extractor fan, marble counter tops, 1 1/4 stainless steel sink and concealed lighting. Free standing island with marble worktop, storage and integrated AEG freezer. Fully tiled floors and sliding sash windows. uPVC patio doors with access to rear decking area and parking. Access off kitchen into separate utility room. - UTILITY ROOM:
- 2.11m x 1.78m (6' 11" x 5' 10")
High and low level units, marble worktop, stainless steel sink, plumbed for washing machine and tumble dryer, gas boiler, zoned heating system and fully tiled floors.
First Floor
- LANDING:
- Access to bedroom one, hot press, family bathroom and second reception room. Cornicing and ceiling rose.
- BEDROOM (1):
- 3.78m x 4.72m (12' 5" x 15' 6")
Sliding sash windows. - HOTPRESS:
- Water tank.
- BATHROOM:
- Fully tiled walls and flooring, low flush WC, wash hand basin with built in storage, bath with telephone shower attachment.
- RECEPTION TWO:
- 4.6m x 4.72m (15' 1" x 15' 6")
Built in Faber remote controlled gas fire with stone backdrop, cornicing, ceiling rose, sliding sash windows.
Second Floor
- LANDING:
- Access to bedroom two and three.
- BEDROOM (2):
- 3.78m x 4.72m (12' 5" x 15' 6")
Sliding sash windows. - ENSUITE BATHROOM:
- Fully tiled walls and flooring, low flush WC, wash hand basin with built in storage, shower cubicle with telephone shower attachment.
- BEDROOM (3):
- 3.78m x 4.72m (12' 5" x 15' 6")
Sliding sash windows. - ENSUITE BATHROOM:
- Laminate flooring, fully tiled walls, low flush WC, wash hand basin, built in wall storage, shower cubicle with telephone and rain shower.
Third Floor
- LANDING:
- Access to bedroom four. Velux window.
- BEDROOM (4):
- 7.06m x 4.72m (23' 2" x 15' 6")
Access to roof space, velux window
Ground Floor
- OUTSIDE:
- From the front of the property, there is a pathway leading to the front door and access to the rear of the property through a side gate. At the rear, there is a part paved, part artificial grass area with patio doors into your kitchen. There is a gate with a few steps down to your driveway, space for two cars, one garden shed and one bike store.
Directions
The Danesfort Development is located off the Stranmillis Road




