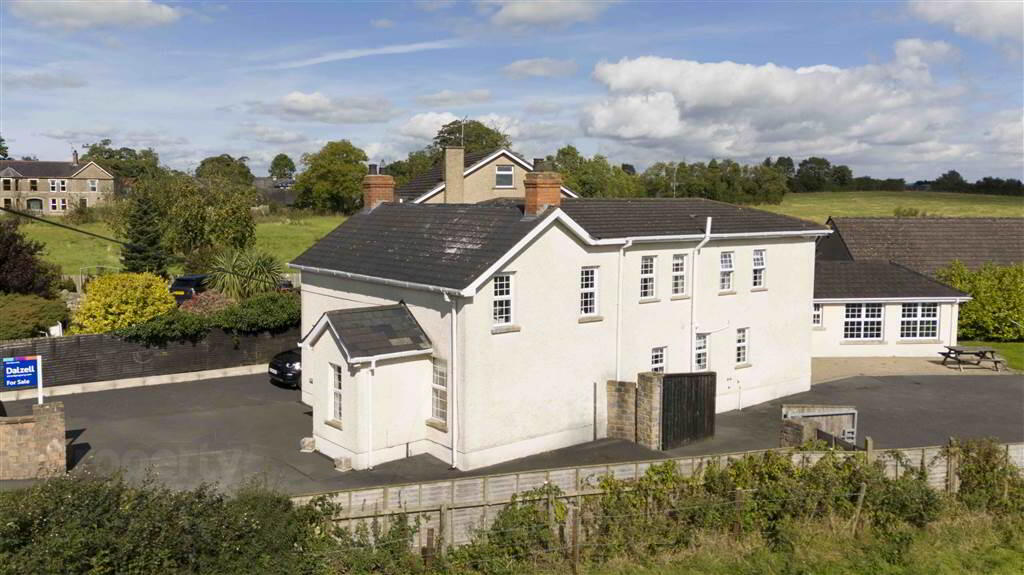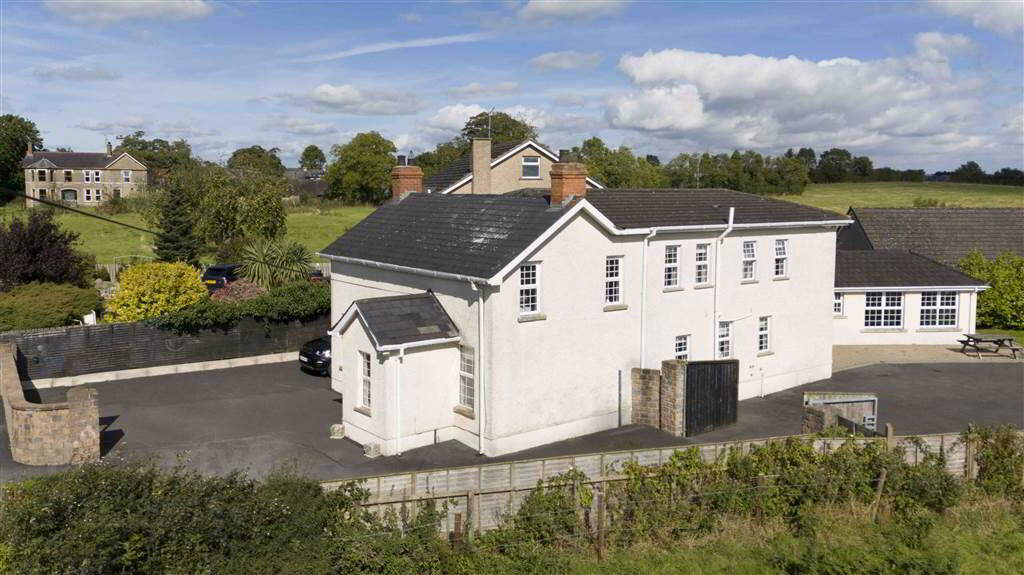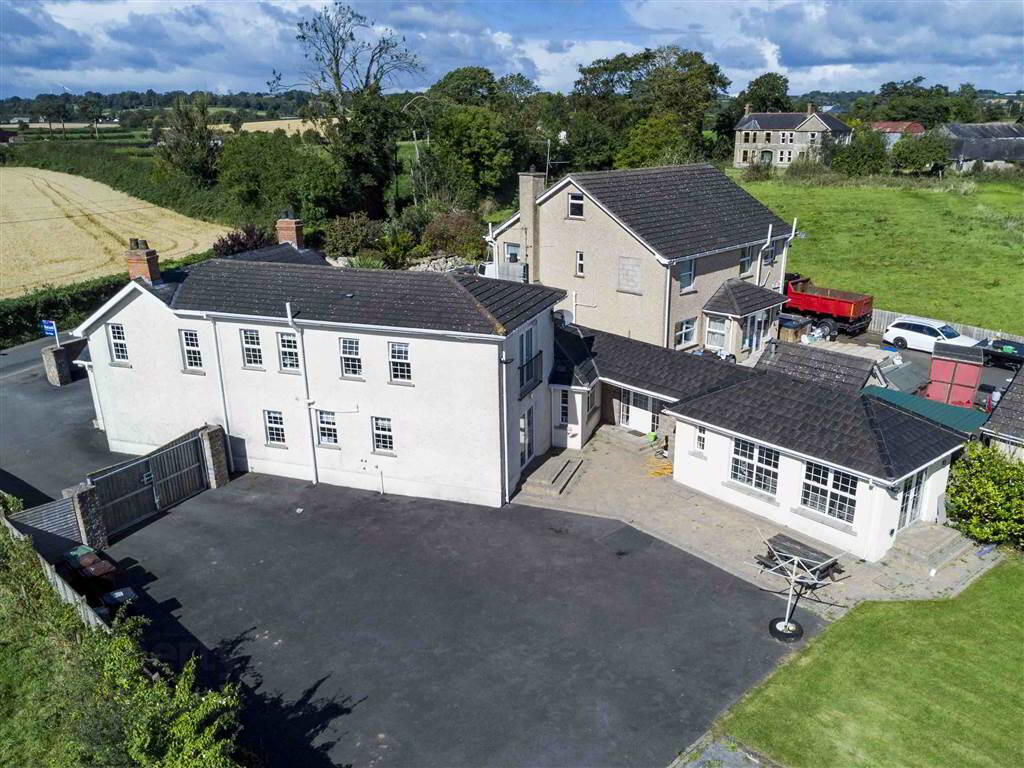


5 Damhead Road,
Broomhedge, Moira, BT67 0HU
4 Bed Detached House
Offers Over £475,000
4 Bedrooms
5 Receptions
Property Overview
Status
For Sale
Style
Detached House
Bedrooms
4
Receptions
5
Property Features
Tenure
Not Provided
Energy Rating
Heating
Oil
Broadband
*³
Property Financials
Price
Offers Over £475,000
Stamp Duty
Rates
£1,827.00 pa*¹
Typical Mortgage
Property Engagement
Views Last 7 Days
338
Views Last 30 Days
1,696
Views All Time
15,124
 A truly unique detached home that has undergone a number of significant extensions over the years to provide approximately 2,650 sq ft of accommodation on a good sized level site of approximately 0.5 acres with a large shed of c.860 sq ft. This wonderful home is well located to have the added benefit of being in the open countryside yet only 5.5 miles from Lisburn, 3.5 miles from Moira and approximately 3 miles to the M1 motorway junction at Moira.
A truly unique detached home that has undergone a number of significant extensions over the years to provide approximately 2,650 sq ft of accommodation on a good sized level site of approximately 0.5 acres with a large shed of c.860 sq ft. This wonderful home is well located to have the added benefit of being in the open countryside yet only 5.5 miles from Lisburn, 3.5 miles from Moira and approximately 3 miles to the M1 motorway junction at Moira.This deceptively spacious home offers good well proportioned and flexible family accommodation and is definitely a prime example of never judging a book by its cover! Viewing is highly recommended.
The property benefits from
Oil-fired central heating
PVC double glazed windows
Extended to c.2,650 sq ft
Site of c.0.5 acres
Large store of c.860 sq ft
The accommodation comprises as follows:
Ground Floor - Entrance porch, reception hall, lounge, lobby area, kitchen/dining, utility room, family room, dining room/study, rear hall with WC, games room/sunroom.
First Floor - Split landing, 4 bedrooms (one with ensuite), shower room.
Outside - Feature block wall to front. Tarmac driveway with car parking to front. Tarmac driveway to side with wooden gates. Paved patio area. Outside lights and tap. Rear garden in lawn. Stoned driveway leading to garage 29' 6" x 29' 5" (8.985m x 8.962m) with pedestrian door, provision for high roller door, concrete floor, light and power. Block built building formerly used as dog kennels 39' 4" x 13' 9" (11.982m x 4.190m).
Ground Floor
- ENTRANCE PORCH:
- 11.982m x 4.19m (39' 4" x 13' 9")
Part glazed PVC double glazed door. Tiled floor. - RECEPTION HALL:
- 4.825m x 3.005m (15' 10" x 9' 10")
Feature rustic brick inglenook fireplace with cast iron stone. TV point. Tiled floor. - LOUNGE:
- 4.815m x 4.776m (15' 10" x 15' 8")
Fireplace with slate hearth cast iron inset and painted wood surround. Built-in book shelving and storage with downlighters. 6 panel glazed oak door to hall. - LOBBY AREA:
- Tiled floor. Archway to:
- KITCHEN/DINING AREA:
- 6.645m x 4.757m (21' 10" x 15' 7")
Range of high and low level solid oak units with contrasting granite effect worktop. Stainless steel sink unit with mixer tap and drainer. Built-in eye-level electric oven. Space and plumbed for American style fridge/freezer. Integrated dishwasher. Matching island unit with a range of cupboards and drawers and breakfast bar. Space for gas range style cooker with rustic brick surround, tiled splashback and concealed extractor fan. Opaque display units, light pelmet over sink. Kickboard lighting. Tiled between units. Large porcelain tiled floor. Recessed spotlights. PVC French doors to rear. Open plan to living room. - UTILITY ROOM:
- 3.526m x 2.456m (11' 7" x 8' 1")
Range of high and low level high gloss white units with complimenting marble effect worktops. Sink unit with mixer tap and drainer. Space for fridge. Plumbed for washing machine. Vinyl tiled walls and floor. Recessed spotlights. - FAMILY ROOM:
- 6.802m x 4.708m (22' 4" x 15' 5")
Feature media wall with inset electric fire. Large porcelain tiled floor. Recessed spotlights. Plinth surround with spotlights. TV point. Velux window. French doors to: - DINING ROOM/STUDY:
- 4.726m x 3.264m (15' 6" x 10' 8")
Currently used as a home gym. Recessed spotlights. Laminate floor. - REAR HALL:
- PVC half glazed door with matching side panels. Half wood panelled walls. Large porcelain tiled floor. Built-in storage.
- CLOAKROOM:
- WC. Floating vanity unit with mixer tap. Half tiled walls. Large porcelain tiled floor. Recessed spotlights. Extractor fan.
- GAMES ROOM/SUN ROOM:
- 5.024m x 3.238m (16' 6" x 10' 7")
PVC French doors. Laminate floor. TV point for wall mounted TV. Recessed spotlights.
First Floor
- Split landing - Access to roofspace.
- BEDROOM:
- 4.848m x 3.022m (15' 11" x 9' 11")
Range of built-in furniture to include wardrobes, shelving and bedside cabinets. - BEDROOM:
- 4.823m x 2.551m (15' 10" x 8' 4")
Range of built-in furniture to include wardrobes and bedside cabinets. - SHOWER ROOM:
- Large fully tiled walk-in shower with mains fittings to include drench shower head. Floating vanity unit with mixer tap. WC. Part wood panelled walls. Tiled floor. Recessed spotlights. Built-in hotpress.
- BEDROOM:
- 3.567m x 2.985m (11' 8" x 9' 10")
Built-in wardrobes and store with sliding doors. - BEDROOM 1:
- 4.744m x 3.951m (15' 7" x 12' 12")
Juliet balcony with PVC French doors. Recessed spotlights. Walk-in dressing area leading to: - ENSUITE SHOWER ROOM:
- Fully tiled corner shower with Mira Enthuse electric shower unit. Vanity sink unit. WC. Half tiled walls. Tiled floor. Recessed spotlights. Extractor fan.
Directions
From Lisburn take the Moira Road and the Damhead Road is on the left-hand side opposite the junction for the turn off for Maghaberry (Glen Road).





