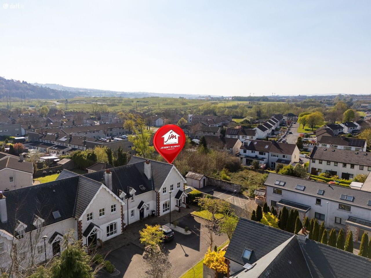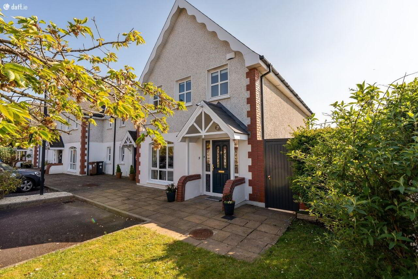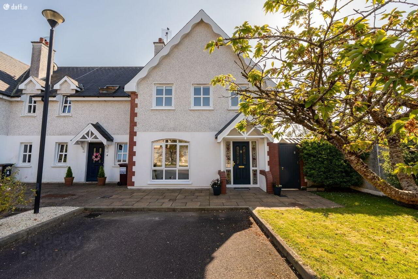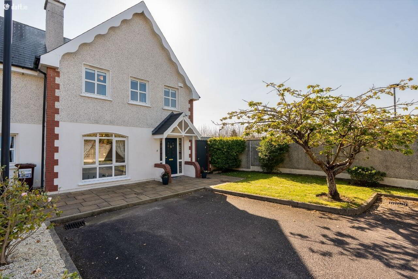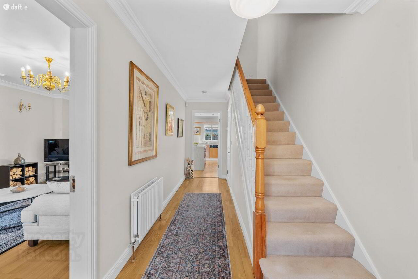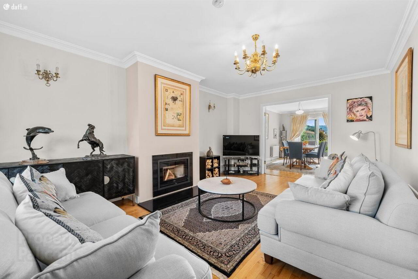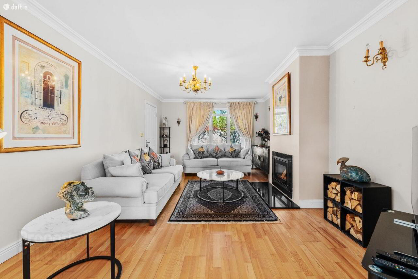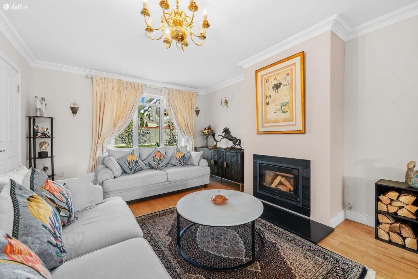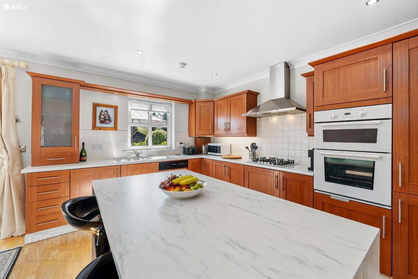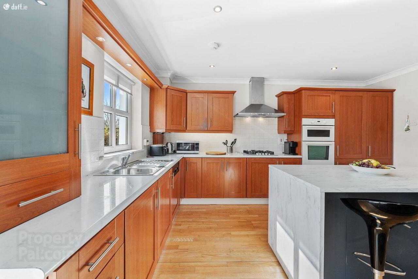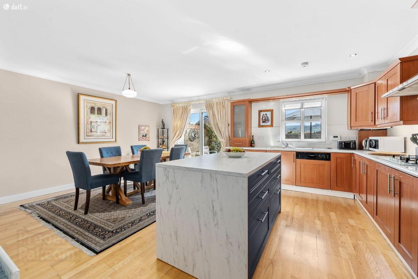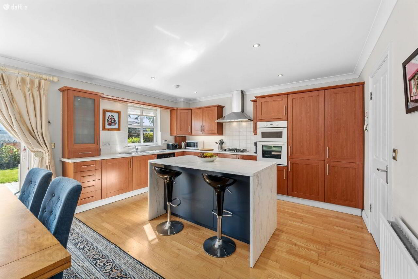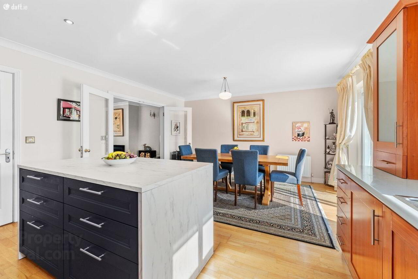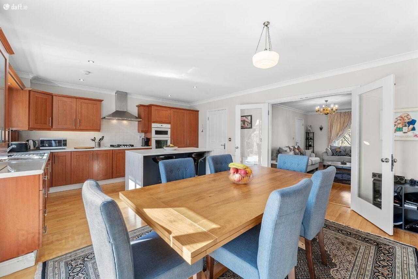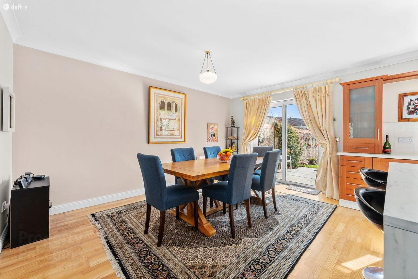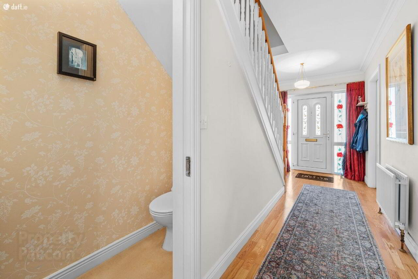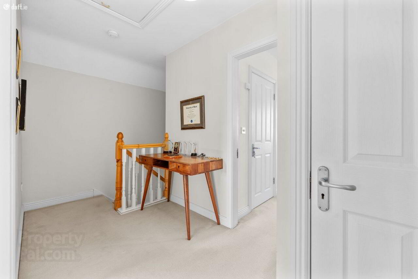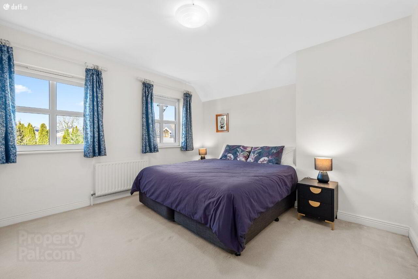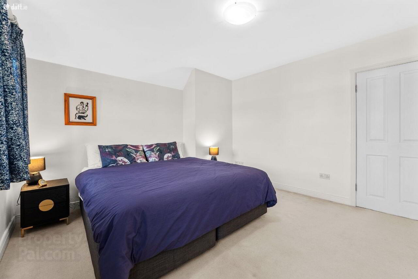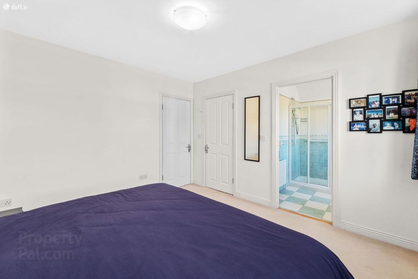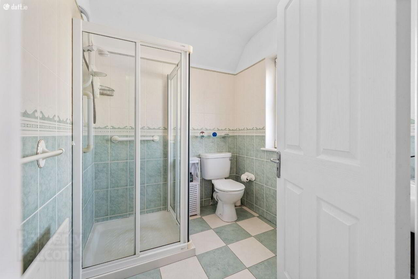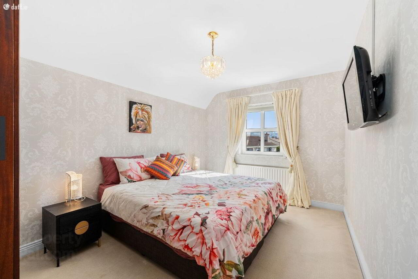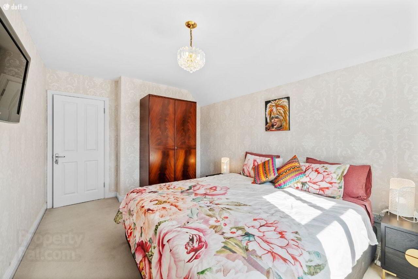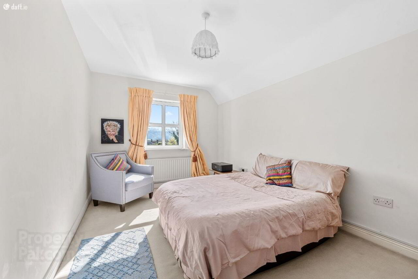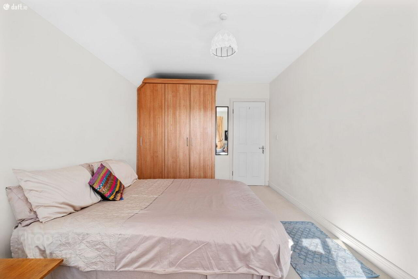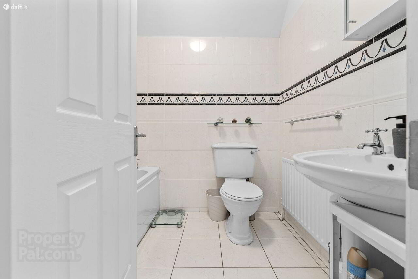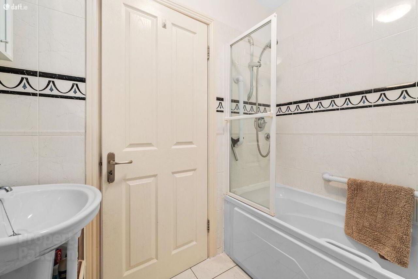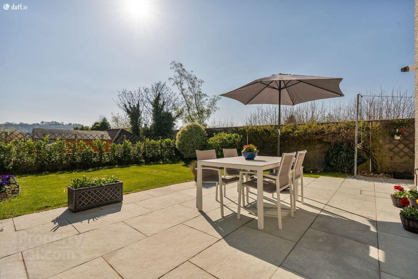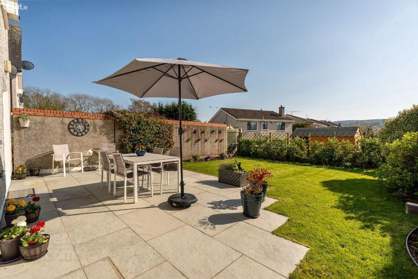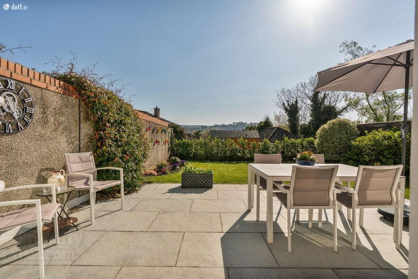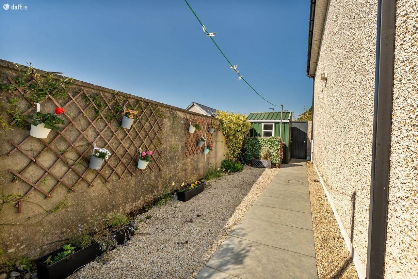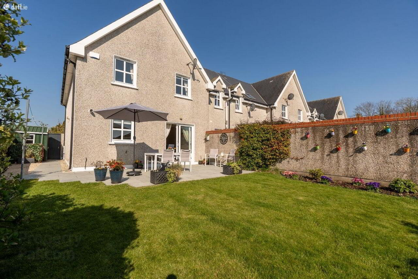5 Cuasnóg,
South Douglas Road, Cork City Centre, Cork
Property
Price €495,000
3 Bedrooms
3 Bathrooms
Property Overview
Status
For Sale
Bedrooms
3
Bathrooms
3
Property Features
Size
120 sq m (1,291.7 sq ft)
Tenure
Not Provided
Energy Rating

Property Financials
Price
€495,000
Stamp Duty
€4,950*²
Property Engagement
Views All Time
76
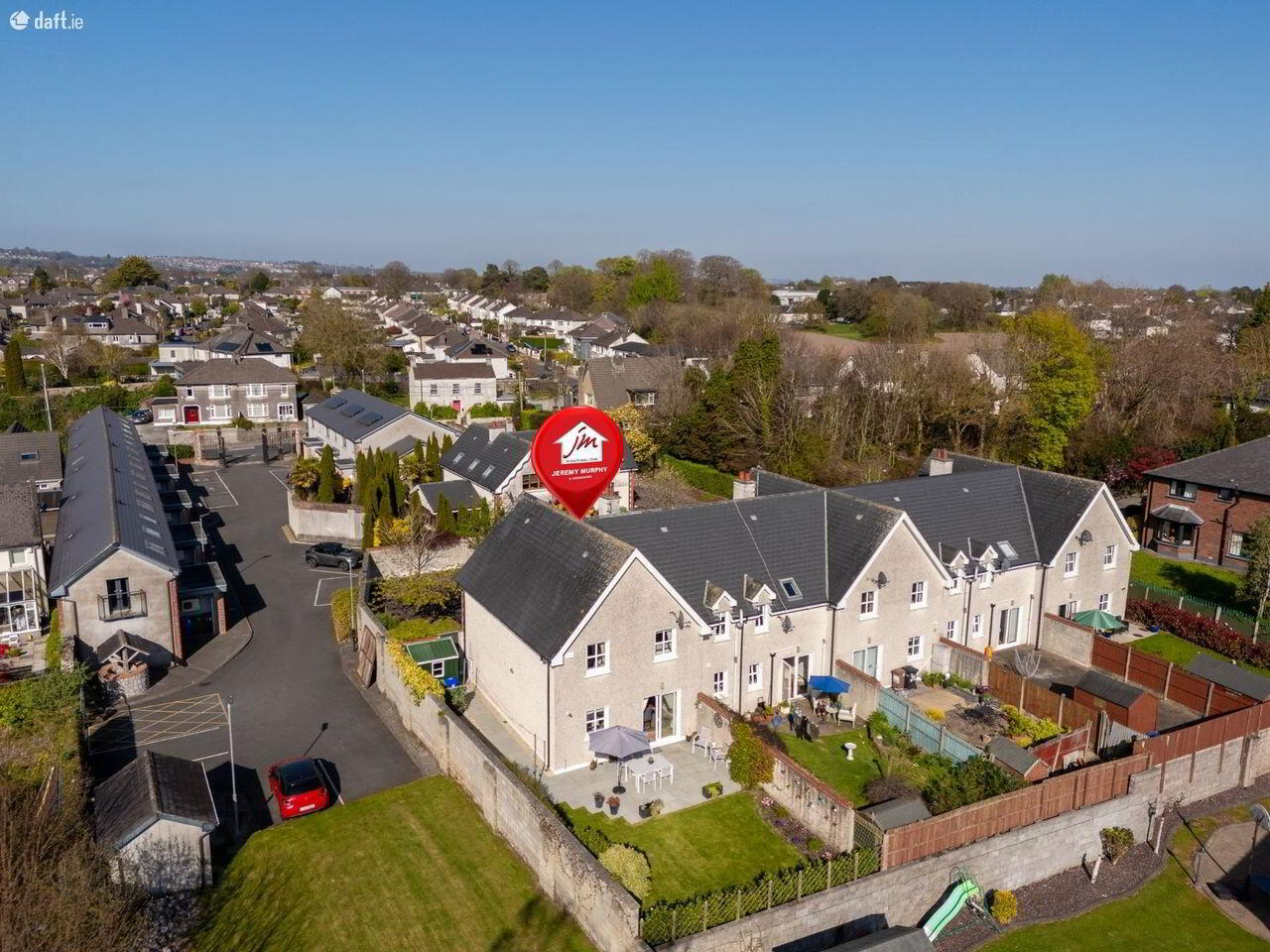
Jeremy Murphy & Associates are delighted to bring to the market 5 Cuasng which is tucked away in a peaceful and well-established neighbourhood just off the South Douglas Road, one of Corks most sought-after residential areas. This charming home offers the best of both worldsjust metres from the main road with fantastic transport links (a 2-minute walk to public transport) yet set in a quiet and peaceful enclave that feels a world away from the hustle and bustle. Step inside to discover oversized bedrooms and a spacious open-plan lounge, dining, and kitchen area designed for entertaining. This inviting space flows effortlessly onto a sun-drenched, south-facing patio gardenyour own private oasis with a countryside feel, perfect for summer barbecues or quiet morning coffees. The home offers exceptional comfort and style, including a sealed log stove that creates a warm and cosy ambiance on cooler evenings. Whether you're relaxing indoors or strolling into Douglas Village for a coffee, shopping, or an evening meal, this location truly has it all. ACCOMMODATION The accommodation at 5 Cuasng is thoughtfully laid out to combine comfort, space, and style. On the ground floor, you are welcomed by a bright Entrance Hallway that sets the tone for the rest of the home. The spacious Living Room features a cosy sealed log stove, perfect for relaxing evenings, and flows beautifully into the open-plan Kitchen/Dining Rooman ideal layout for entertaining guests or enjoying family meals. A convenient downstairs WC completes the ground floor. Upstairs, the home continues to impress with three generously proportioned, oversized Bedrooms, offering plenty of space for rest and relaxation. The master bedroom benefits from a sleek ensuite bathroom, while a modern Family Bathroom serves the remaining two rooms. This well-balanced layout makes the property ideal for families, professionals, or those simply seeking spacious, stylish living in a superb location. FRONT OF PROPERTY To the front of the property there is ample, designated parking space for two cars. ENTRANCE HALLWAY 2.18m x 5.70m A PVC door with frosted glass panelling leads into the entrance hallway, which comprises a solid timber floor, centre light, radiator, and smoke alarm. There is also a "fibre to the home" broadband connection. A guest WC leads off the hallway. LIVING ROOM 3.66m x 5.58m This bright and spacious living room comprises of solid timber flooring, two wall lights, one centre light, one radiator and one large, double-glazed window overlooking the front of the property. The living room also has a newly fitted A+ rated, Heta Vista S, sealed log stove. A carbon monoxide monitor is also fitted. There are double doors with glass paneling that lead into the kitchen/dining area. KITCHEN/DINING 5.97m x 4.46m This kitchen benefits from solid timber flooring, two radiators, one double-glazed window overlooking the rear garden, spotlighting, one centre light and a smoke alarm. The kitchen also benefits from a range of fitted timber effect laminate kitchen units with a contrasting countertop and splash back tiles. The kitchen incorporates a stainless-steel sink with a draining board, an Integrated Zanussi A+ fridge/freezer, an integrated Whirlpool 6th sense washing machine, an integrated Bosch dishwasher and an Electrolux eye level double oven, with a Bosch four-ring gas hob and extractor fan located above. The kitchen also features a newly fitted bespoke kitchen island by IKEA with a marble effect countertop with space for two chairs and storage. The dining area can comfortably accommodate a 6-seater dining table and overlooks the South-facing rear aspect. There are also sliding glass doors that leads to the rear patio and garden. GUEST WC 0.76m x 2.07m There is carpet fitted flooring, one wash hand basin and a wc. The guest wc also incorporates one centre light and one extractor fan. STAIRS & LANDING 4.12m x 1.69m The stairs and landing are fully carpeted. Via the landing there is access to the one centre light, access to the hot-press and access to the partially floored attic with plenty of space. MASTER BEDROOM 3.68m x 3.66m This large bedroom features carpet fitted flooring, one centre light, one radiator and two double-glazed windows overlooking the front of the property. ENSUITE 2.14m x 2.07m There is tiled flooring and walls, one wash hand basin, one Triton electric shower and one wc. The ensuite also incorporates one double-glazed window with frosted glass paneling overlooking the front of the property, one centre light and one radiator. WALK-IN WARDROBE 1.57m x 1.05m There is carpet fitted flooring, one radiator, one centre light and shelving units with plenty of space for shoes, clothes, bags etc. BEDROOM 2 2.89m x 4.51m This large bedroom features carpet fitted flooring, one centre light, one radiator and one double-glazed window overlooking the rear of the property. There is also integrated wardrobe units. BEDROOM 3 2.95m x 4.51m This large bedroom features carpet fitted flooring, one centre light, one radiator and one double-glazed window overlooking the rear of the property. There is also integrated wardrobe units. MAIN BATHROOM 2.07m x 1.69m Three-piece bathroom suite incorporating a bath with a shower attachment, wash hand basin and wc. The floors and walls are fully tiled one centre light, one extractor fan and one radiator. REAR OF PROPERTY The south-facing rear garden has been beautifully cared for by the current owners and offers a peaceful, sun-filled retreat. A newly installed Kota Blue limestone patio provides ample space for outdoor furniture, making it the perfect spot for summer entertaining or relaxing in the sunshine. The garden also features convenient side access, and a handy storage shed, adding both practicality and charm to this inviting outdoor space. The above details are for guidance only and do not form part of any contract. They have been prepared with care but we are not responsible for any inaccuracies. All descriptions, dimensions, references to condition and necessary permission for use and occupation, and other details are given in good faith and are believed to be correct but any intending purchaser or tenant should not rely on them as statements or representations of fact but must satisfy himself/herself by inspection or otherwise as to the correctness of each of them. In the event of any inconsistency between these particulars and the contract of sale, the latter shall prevail. The details are issued on the understanding that all negotiations on any property are conducted through this office.

