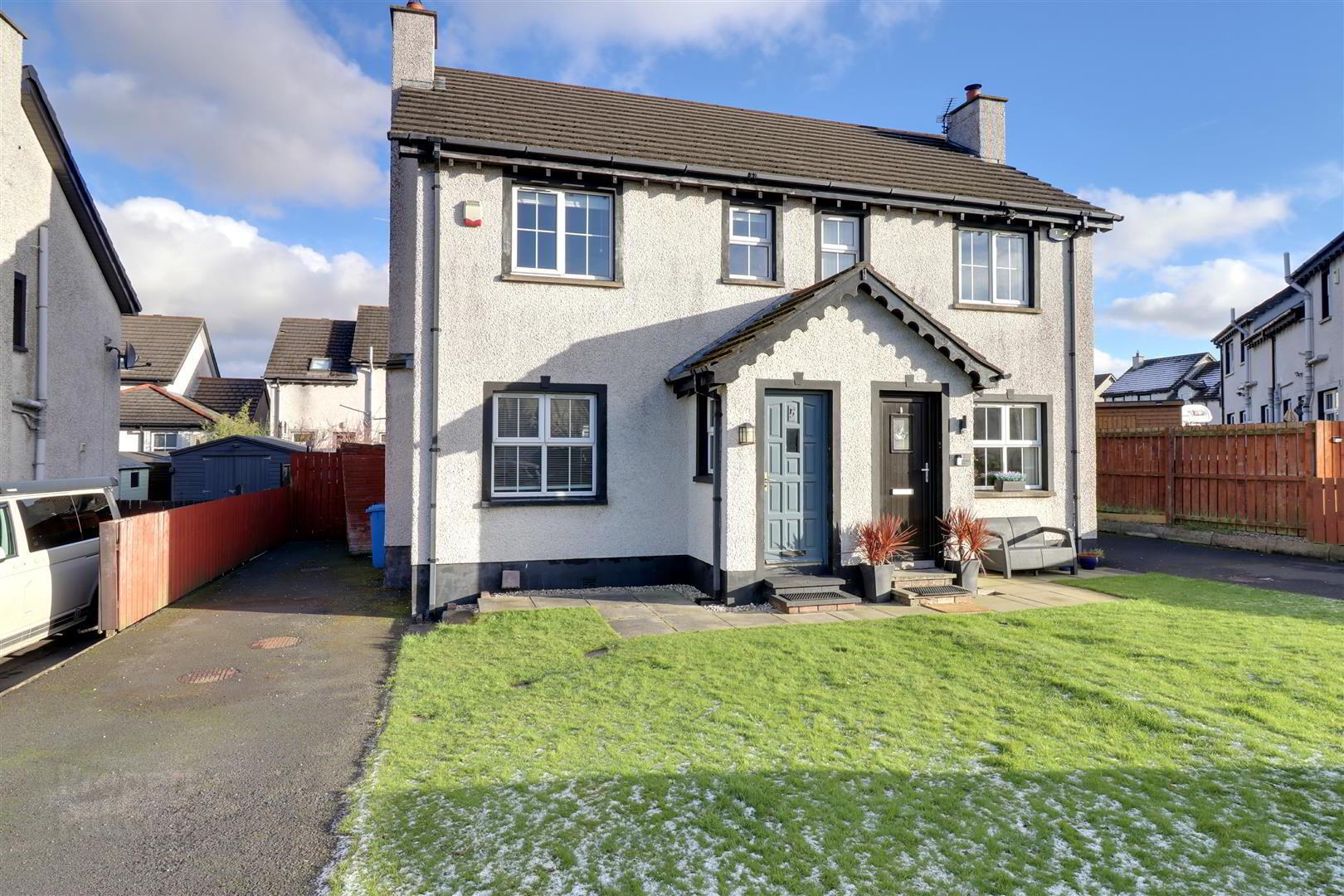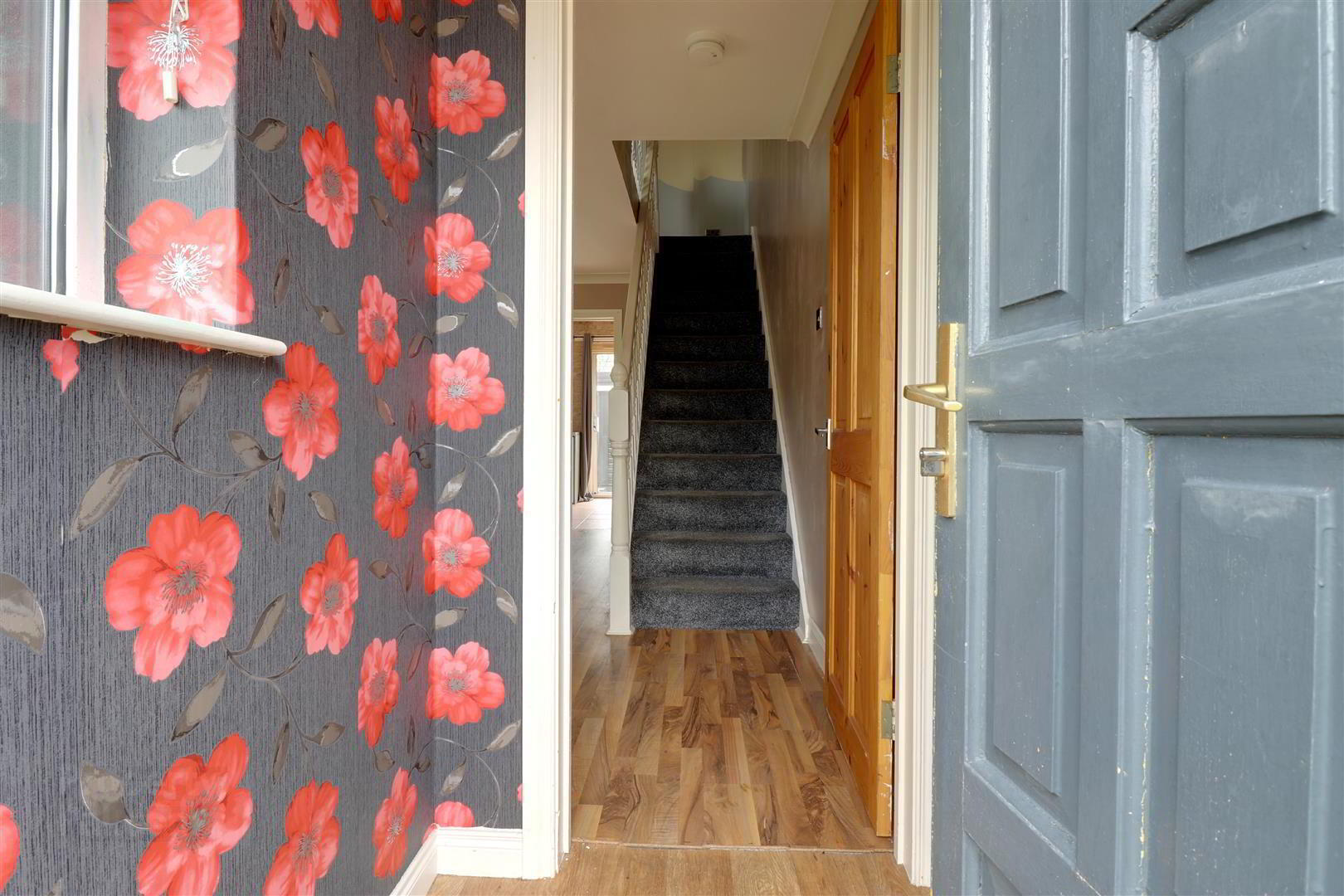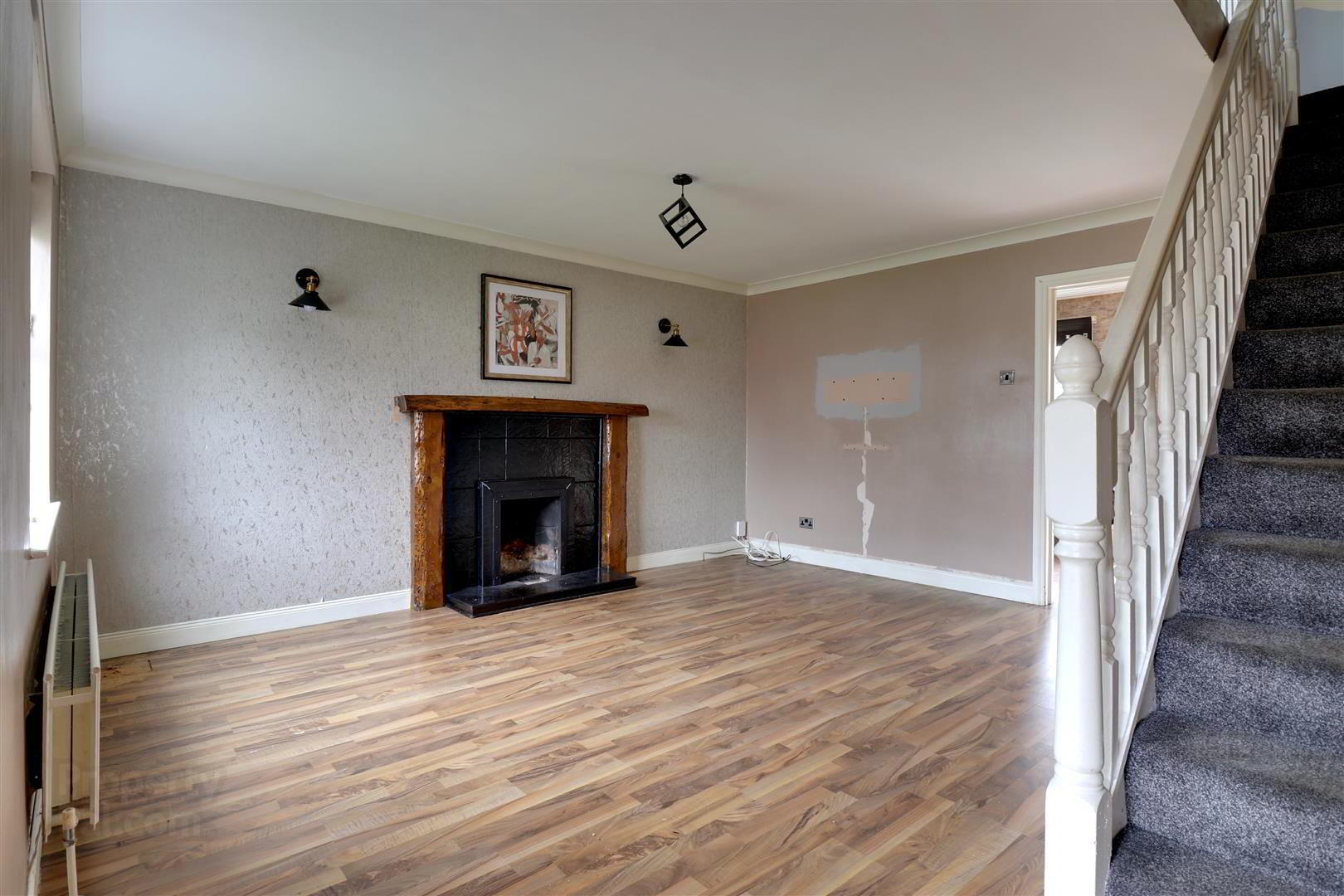


5 Cairndore Walk,
Newtownards, BT23 8PE
3 Bed Semi-detached House
Price £149,950
3 Bedrooms
1 Bathroom
1 Reception
Property Overview
Status
For Sale
Style
Semi-detached House
Bedrooms
3
Bathrooms
1
Receptions
1
Property Features
Tenure
Leasehold
Energy Rating
Broadband
*³
Property Financials
Price
£149,950
Stamp Duty
Rates
£868.02 pa*¹
Typical Mortgage
Property Engagement
Views Last 7 Days
883
Views Last 30 Days
3,155
Views All Time
7,331

Features
- Semi detached home
- 3 bedrooms
- Lounge with open fireplace
- Kitchen/diner
- Shower room
- uPVC double glazing
- Oil fired central heating
- Garden to front in lawn - Enclosed yard to rear - Tarmac driveway
- Ideal starter home
- Will require redecoration and minor upgrading.
We are acting in the sale of the above property and have received an offer of £149,950 on the above property. Any interested parties must submit any higher offers in writing to the selling agent before exchange of contracts takes place.
Located in an excellent residential area just on the fringes of Newtownards town and close to local schools and shops, this semi detached home would make an ideal first time buy or buy to let investment purchase.
The property is only 27 years old and offers 3 bedrooms, a shower room, a lounge and a kitchen/diner.
It benefits from uPVC double glazing and oil fired central heating. Externally there is a garden in lawn to the front with a tarmac driveway and an enclosed yard to the rear with wooden summer house and raised deck area.
The property has "good bones" but buyers should note that it will require redecoration, new floor coverings and some items of TLC and maintenance but has been priced accordingly. With a modest budget and a little bit of time you could have an excellent first home or steady rental income.
- Entrance
- Painted wood door to porch.
- Porch 1.30mx1.09m (4'3x3'7)
- Access to lounge.
- Lounge 4.67mx4.57m (15'4x15)
- Wood effect laminate flooring. Spindle staircase to first floor landing. Open fireplace with tiled inset and hearth plus rustic wood surround. Wall lights. Cornice ceiling. Under stairs storage.
- Kitchen/diner 4.57mx2.57m (15x8'5)
- Range of high and low level units in painted finish with granite effect worktops. Stainless steel sink. Integrated oven, gas hob & extractor hood. Plumbed for washing machine. Tiled floor. Sliding patio doors to rear garden.
- Landing
- Spindle banister. Hot press. Access to roof space.
- Bathroom 2.49mx1.73m (8'2x5'8)
- At widest points. White WC & wash hand basin with vanity unit. Tiled, corner shower cubicle with electric shower. Tiled floor and part tiled walls. Chrome heated towel rail. White tongue and groove ceiling. Extractor fan.
- Bedroom 1 4.57mx2.54m (15x8'4)
- Reducing to 6'1.
- Bedroom 2 2.87mx2.18m (9'5x7'2)
- Bedroom 3 2.29mx1.80m (7'6x5'11)
- Outside
- Garden to front in lawn with tarmac driveway. Enclosed garden to rear with paved patio & raised deck. Wooden shed/garden room. Brick boiler house. uPVC oil tank.
- Tenure
- Leasehold - 10,000 years WEF 30/10/1997.
Ground rent - TBC. - Property misdescriptions
- Every effort has been made to ensure the accuracy of the details and descriptions provided within the brochure and other adverts (in compliance with the Consumer Protection from Unfair Trading Regulations 2008) however, please note that, John Grant Limited have not tested any appliances, central heating systems (or any other systems). Any prospective purchasers should ensure that they are satisfied as to the state of such systems or arrange to conduct their own investigations.

Click here to view the video




