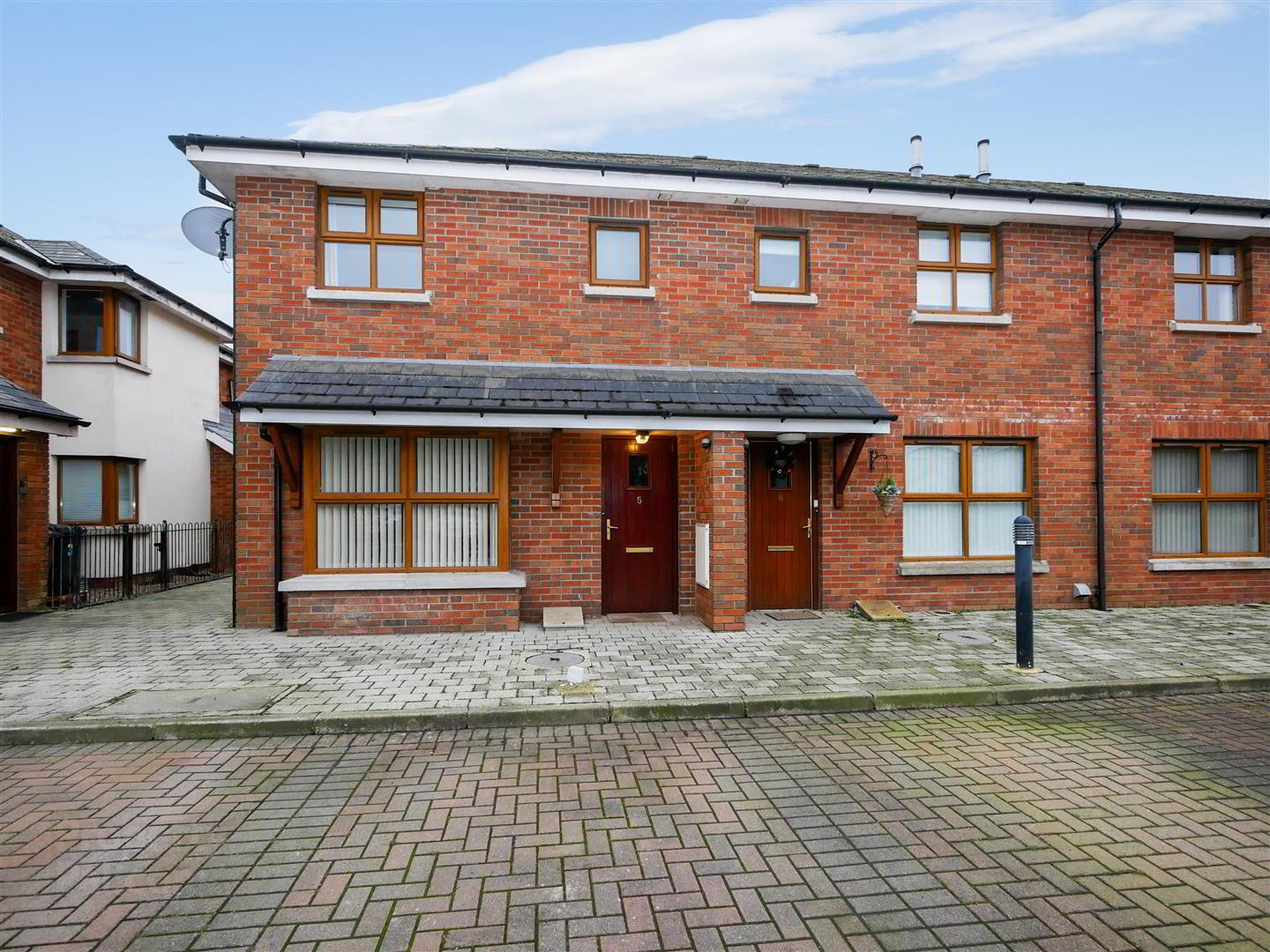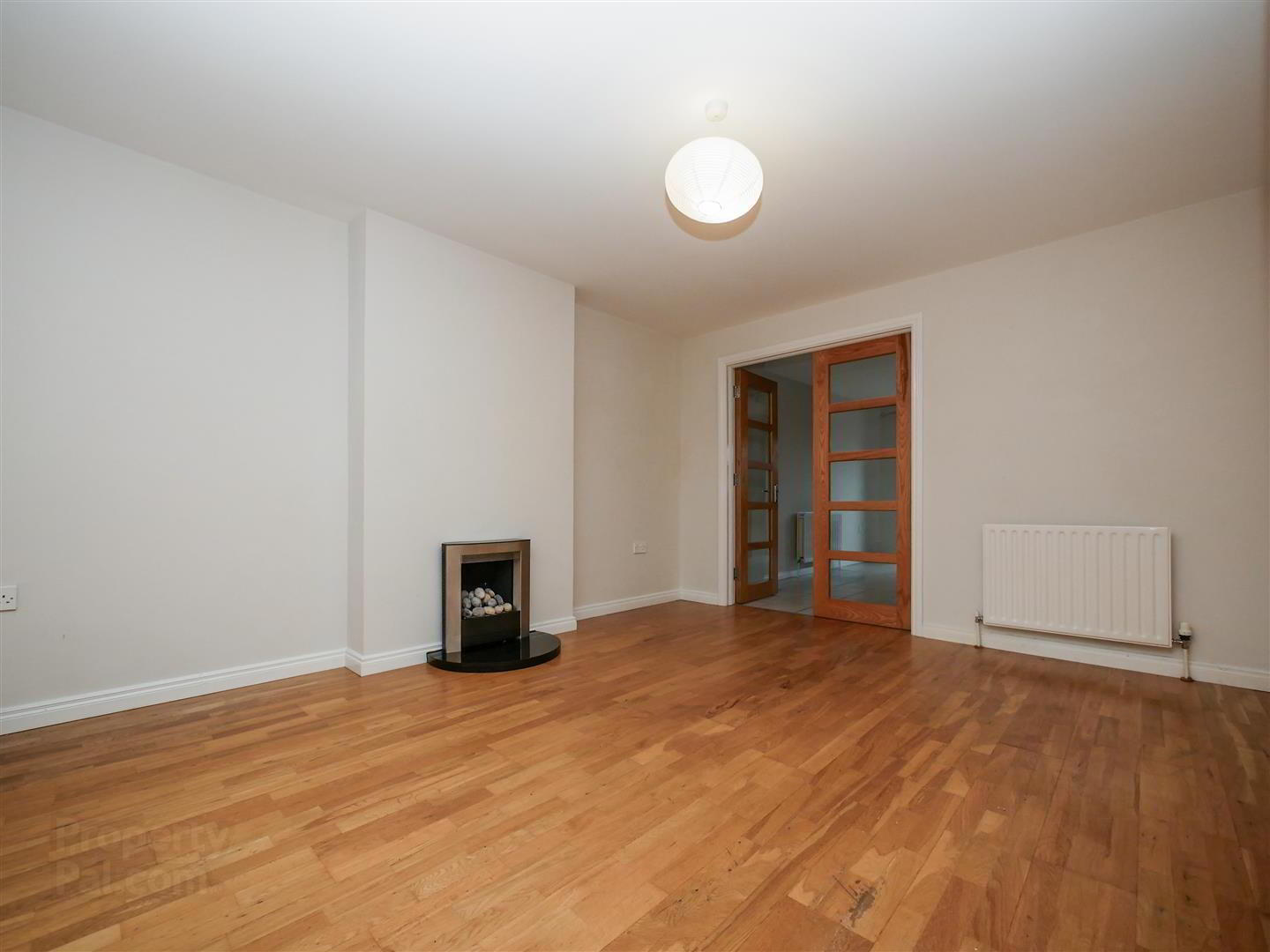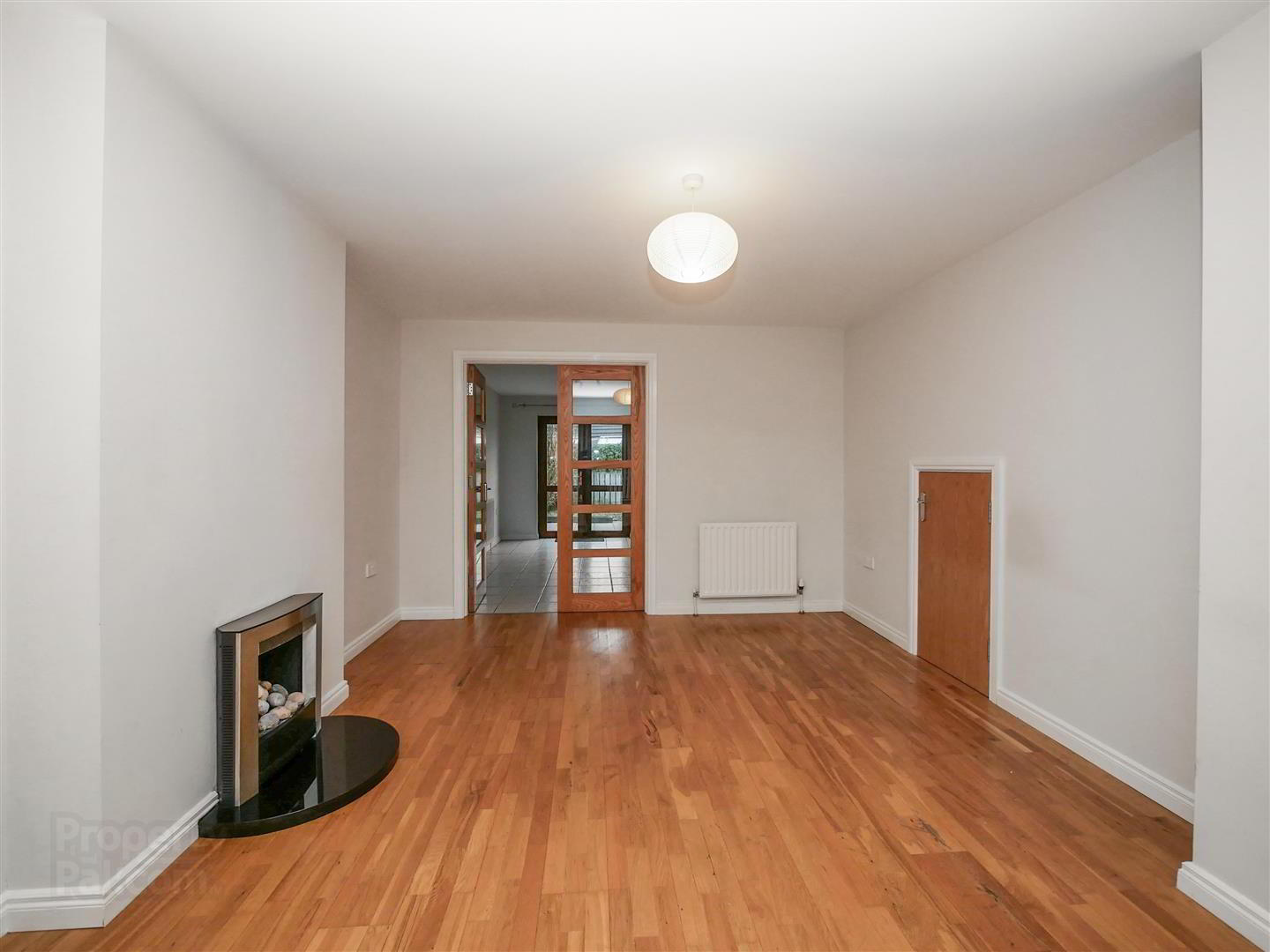


5 Beechill Close,
Saintfield Road, Belfast, BT8 7PP
3 Bed End-terrace House
Asking Price £179,950
3 Bedrooms
3 Bathrooms
1 Reception
Property Overview
Status
For Sale
Style
End-terrace House
Bedrooms
3
Bathrooms
3
Receptions
1
Property Features
Tenure
Freehold
Energy Rating
Broadband
*³
Property Financials
Price
Asking Price £179,950
Stamp Duty
Rates
£1,261.50 pa*¹
Typical Mortgage
Property Engagement
Views All Time
2,433

Features
- Modern end townhouse in a small development
- Three good size bedrooms
- Bright and spacious lounge
- Kitchen open to family dining area
- Ground floor w/c
- 1st floor white bathroom suite
- En-suite to the master bedroom
- Lawn garden & patio area to the rear
- Two car parking to the front
- Chain free onward sale
Located in a small select development just off the Beechill / Saintfield Road junction, this modern end townhouse should be of instant appeal to many potential purchasers currently looking to take their first steps onto the property ladder. This home is deceiving from the outside, and is both bright and spacious, offering good accommodation with three good size bedrooms, bright and spacious lounge, a fitted kitchen with family dining area, and is finished with modern facilities including an en-suite to the master bedroom, downstairs w.c, gas central heating and double glazed windows. Externally there is a garden area to the rear and parking to the front for 2 cars. Its close proximity to many amenities such as shopping facilities and arterial routes into the City are made easy by having the Cairnshill Park and ride a few minutes walk from the property. Well maintained throughout, viewing is strongly advised as interest levels are expected to be high in this chain free home.
- The accommodation comprises
- Hardwood front door leading to the entrance hall
- Entrance hall
- Lounge 4.72m x 3.53m (15'6 x 11'7)
- Solid wood flooring, under stairs storage. Double doors to the kitchen / dining area
- Kitchen / dining 4.65m x 4.60m at widest points (15'3 x 15'1 at wid
- Full range of high and low level units, singe drainer sink unit with mixer taps, formica work surfaces, 4 ring gas hob, electric under oven, extractor fan, plumbed for washing machine, plumbed for dishwasher, fridge freezer space, gas boiler, tiled floor, open to dining area.
- Additional kitchen image
- Dining area
- Tiled floor, access to the rear gardens.
- Ground floor w/c 2.21m x 0.99m (7'3 x 3'3)
- Comprising low flush w.c, pedestal wash hand basin, extractor fan, tiled floor.
- 1st floor
- Landing, built in storage.
- Bedroom 1 3.89m x 3.58m (12'9 x 11'9)
- Laminate flooring.
- En-suite 1.63m x 1.57m (5'4 x 5'2)
- Comprising corner shower cubicle with low flush w/c, pedestal wash hand basin, part tiled walls, extractor fan, tiled floor.
- Bedroom 2 3.68m x 2.59m (12'1 x 8'6)
- Laminate flooring, access to the roof space.
- Bedroom 3 2.77m x 1.88m (9'1 x 6'2)
- Laminate flooring.
- Bathroom 2.59m x 1.63m (8'6 x 5'4)
- White suite comprising panelled bath, mixer taps, telephone hand shower, low flush w/c, pedestal wash hand basin, extractor fan.
- Outside
- Two car parking spaces to the front with additional visitor parking available.
- Rear gardens
- Gardens to the rear laid in lawn with additional flagged patio area. Side gate access. Bin storage areas.
- Rear elevation
- Note
- Please note that there is currently no management company in place. In process of changing management company/residents association.




