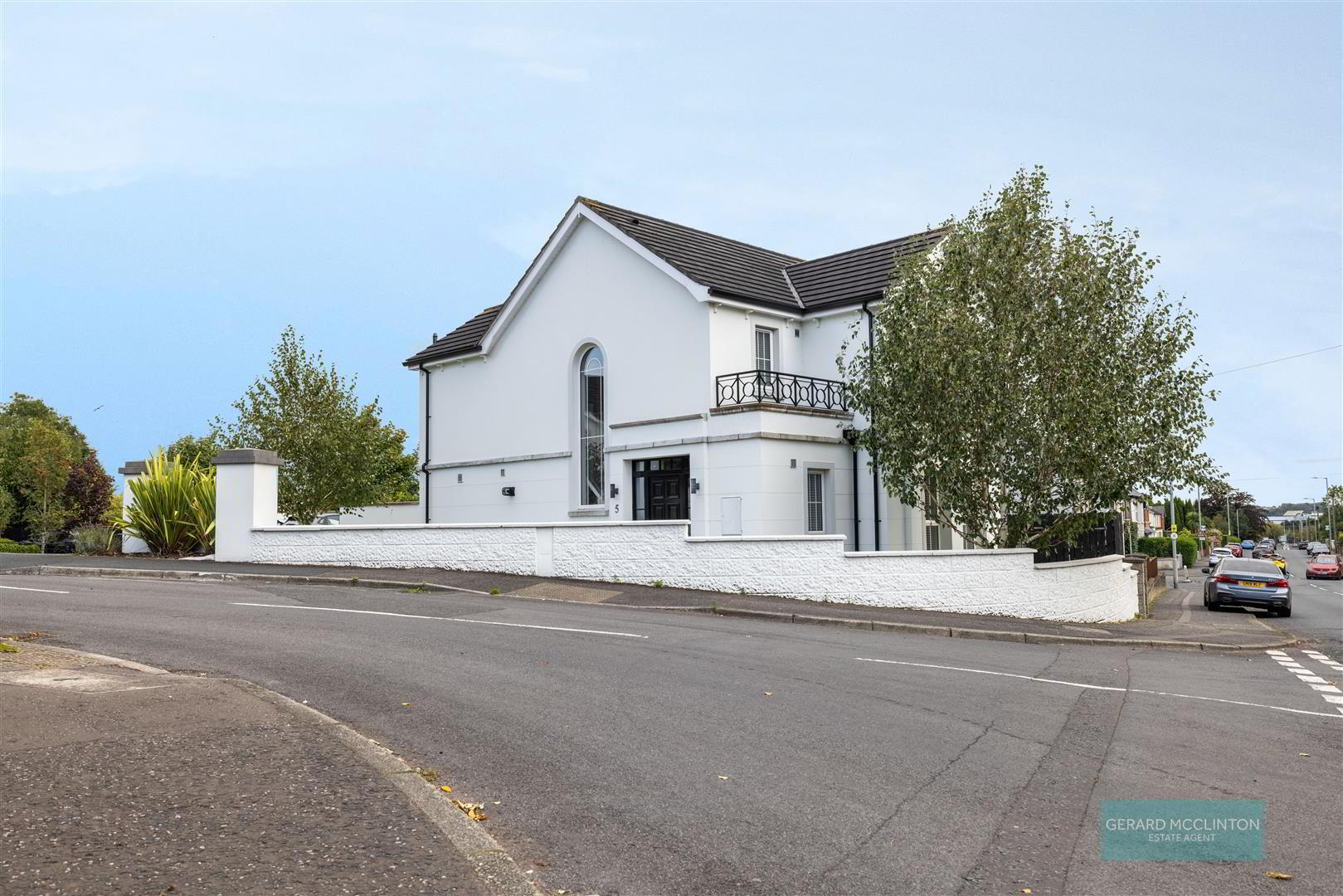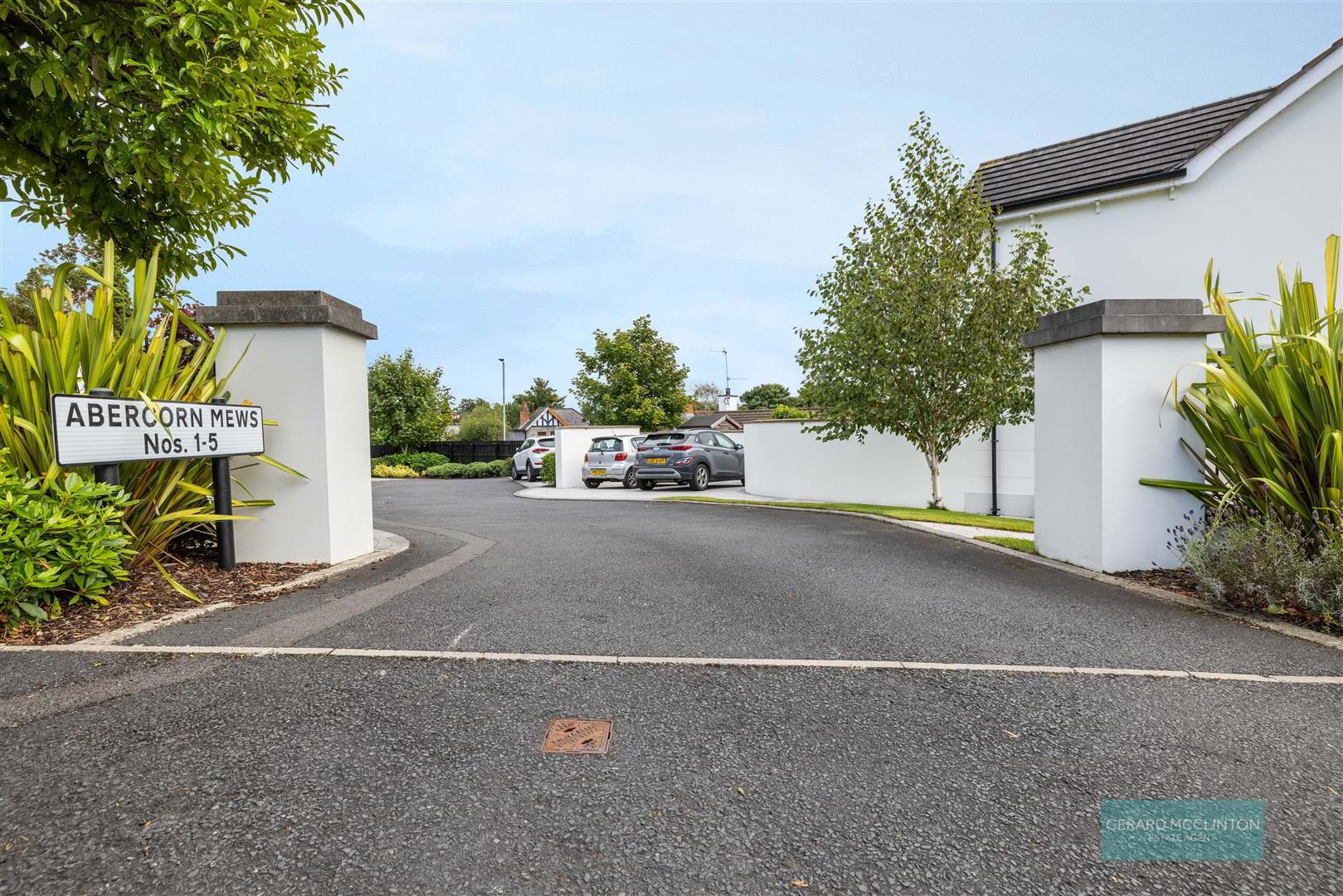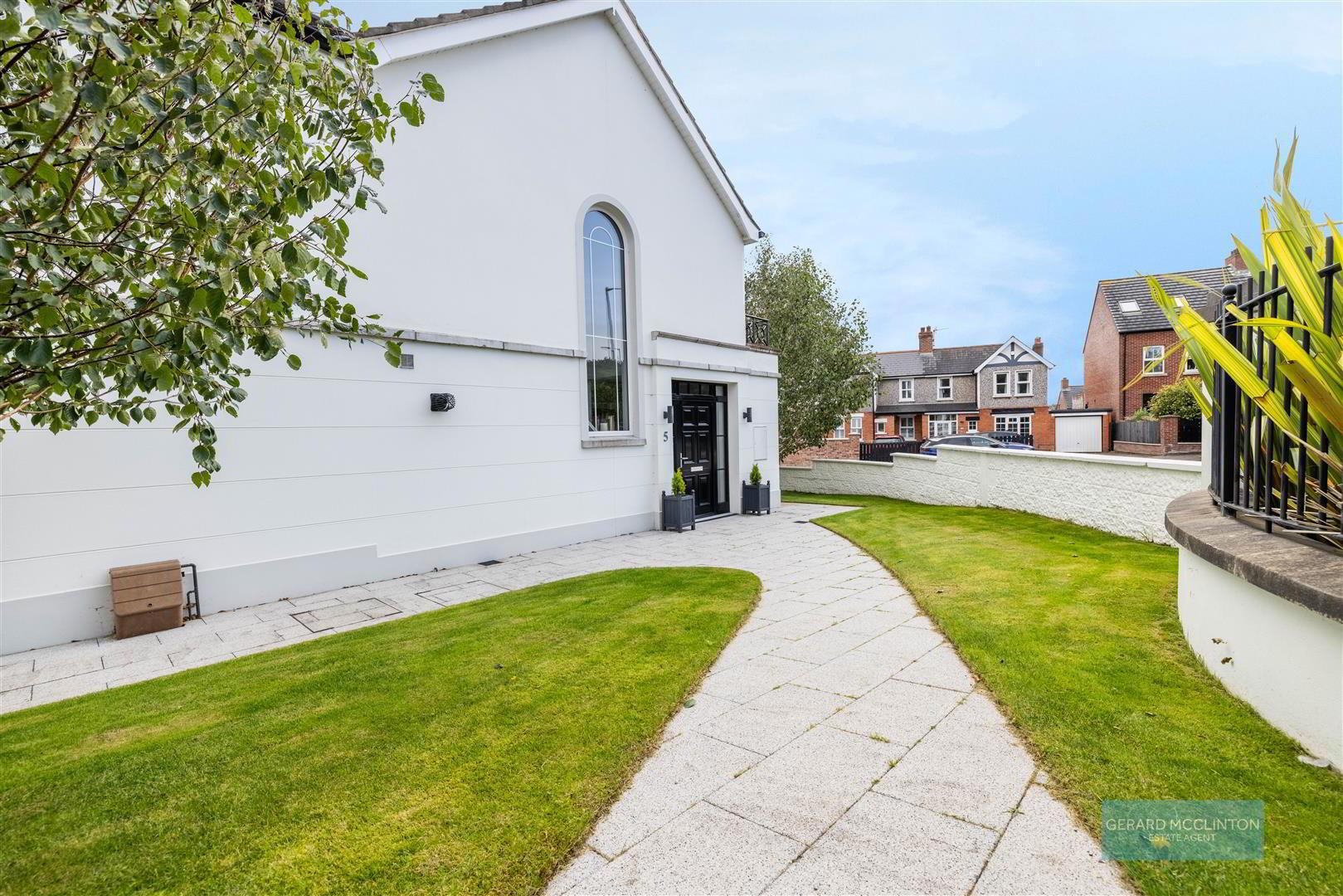


5 Abercorn Mews,
Antrim Road, Lisburn, BT28 3FA
3 Bed Detached House
Offers Over £285,000
3 Bedrooms
2 Bathrooms
2 Receptions
Property Overview
Status
For Sale
Style
Detached House
Bedrooms
3
Bathrooms
2
Receptions
2
Property Features
Tenure
Freehold
Energy Rating
Broadband
*³
Property Financials
Price
Offers Over £285,000
Stamp Duty
Rates
£1,392.00 pa*¹
Typical Mortgage
Property Engagement
Views Last 7 Days
5,864
Views Last 30 Days
5,864
Views All Time
5,864

Features
- Beautifully Presented Detached Home Built in 2014
- Highly Desirable & Exclusive Development On The Convenient Antrim Road
- 3 Well Proportioned Bedrooms - Master With En -Suite Shower Room
- Large Open Plan Family Room / Dining Kitchen
- Country Shaker Style Fitted Kitchen with Quartz Worktops & Integrated Appliances
- Further Separate Living Room
- Ground Floor WC & Separate Utility Room
- Luxury Bathroom with Bath, Central Mixer Taps & Shower
- Superb Low Maintainance Rear Garden with Lawn & Patio Area
- Off Street Parking for 2 Vehicles
The Antrim Road remains one of Lisburns most desirable locations due to a number of reasons, its close proximity to some of the area's finest schools, easy access to the City Centre, Tesco Superstore and the excellent Lisburn Omniplex, which offers a range of popular restaurants and leisure facilities.Plus, it is roughly 8 miles to Belfast, taking approx 20 minutes via the easily accessible M1, offering super access for commuters.
The property was built in 2014 and is strikingly beautiful in design externally, internally, it comprises an inviting and bright entrance hall, ground floor wc, a separate sitting room to the front of the house and a large open plan kitchen / dining / family room to the rear. The kitchen benefits from upgraded quartz worktops, integrated appliances and a separate utility room. This large, bright, open plan room also has double doors opening onto the rear patio and garden, making this room the perfect area to relax, or entertain.
Making your way up the stairs you will see the most stunning feature window, large and drawing light into the house, a beautiful feature of this home. There are three bedrooms, and as expected in this property, they are all superbly presented and the master has the added bonus with a modern en suite shower room. The family bathroom comprises a contemporary white suite with panelled "P shaped" shower bath with central mixer tap and thermostatic shower.
Outside to the front and side are gardens laid to lawn, to the rear is an enclosed garden, laid to lawn with a range of mature shrubs and a paved patio seating area. Beyond the garden is your parking area, off street and with the space for two vehicles.
Some notable extras:
Internally & Externally Repainted 2022 Farrow & Ball
New Internal Doors 2022
INSTAGRAM @belfastestateagent
- Entrance Hall
- Upvc entrance door with double glazed side panels and external lighting, laminate wooden floor, radiator with bespoke decorative cover, stairs to first floor
- Living Room 4.04m x 3.71m (13'3 x 12'2)
- 2 x Upvc double glazed windows to front, radiator
- WC 1.98 x 1.09 (6'5" x 3'6")
- Upvc double glazed window, tiled floor, part tiled walls, spotlights, extractor fan and a modern white suite comprising close coupled wc and wash hand basin,
- Dining Kitchen & Family Room
- Living Dining Area 16'4 x 11'8 - Kitchen 11'8 x 9'4
Upvc double glazed window and double doors to rear garden, laminate wooden floor, part tiled walls, radiator, spotlights and a stunning fitted kitchen with a range of wall and base units with upgraded quartz worktop, ample storage and integrated appliances. Appliances include fridge freezer, high level oven, 4 ring gas hob, extractor hood and dishwasher. Separate storage / Utility room housing washing machine / tumble dryer - First Floor Landing
- Large feature upvc double glazed window to side, bringing an abundance of light into this home, laminate wooden floor, radiator, access to roof space
- Master Bedroom 3.71m x 3.15m (12'2 x 10'4)
- Upvc double glazed window to front, carpet, full width range of bespoke built in robes, radiator
- En Suite
- Contemporary white suite comprising close coupled wc, wash hand basin and shower cubicle with electric shower, heated towel rail, part tiled walls, tiled floor
- Bedroom 2 3.40m x 3.25m (11'2 x 10'8)
- Upvc double glazed window, carpet, feature wood panelled wall, radiator
- Bedroom 3 3.20m x 2.64m (10'6 x 8'8)
- Upvc double glazed window, carpet, radiator, built in robes, radiator
- Family Bathroom
- Upvc double glazed window, part tiled walls, tiled floor, white suite comprising panelled P shaped shower bath with central mixer taps and shower and screen, wash hand basin, close coupled wc
- Outside
- A superb site with front and side garden laid to lawn, an attractive and well maintained rear garden, laid to lawn, paved patio area for entertaining, range of mature shrubs and plants.
Off street parking to the rear for 2 vehicles

Click here to view the video




