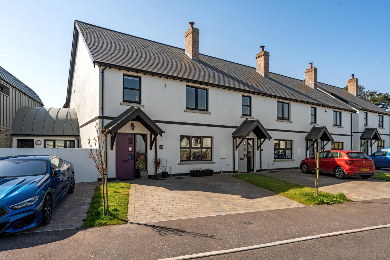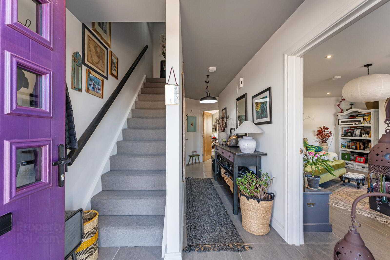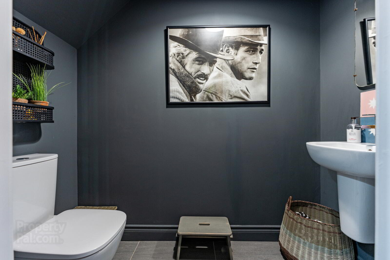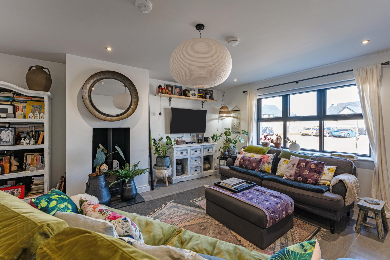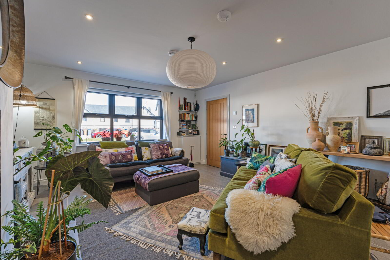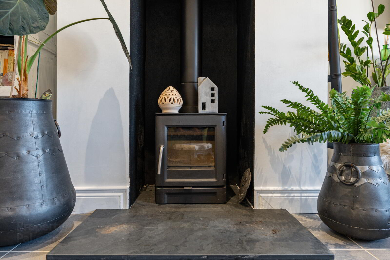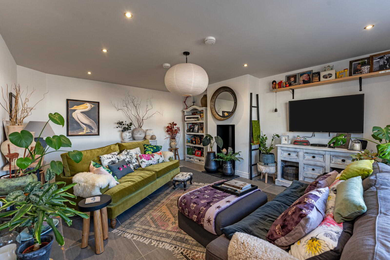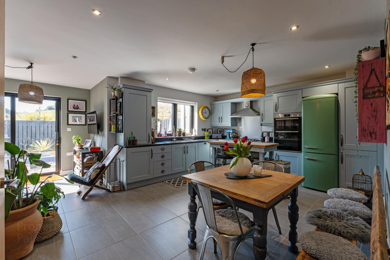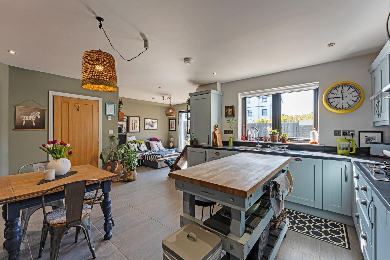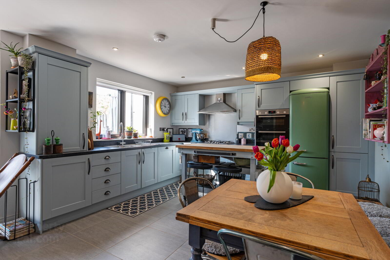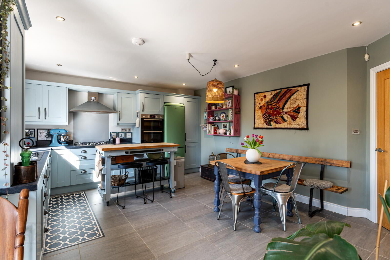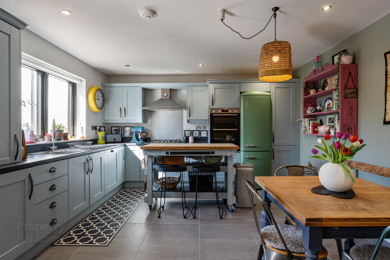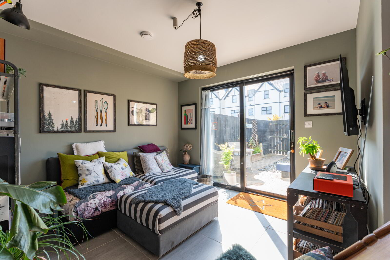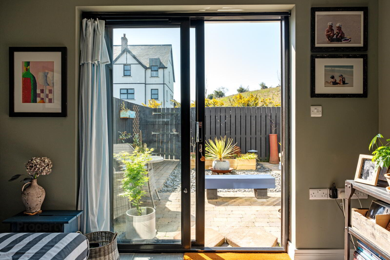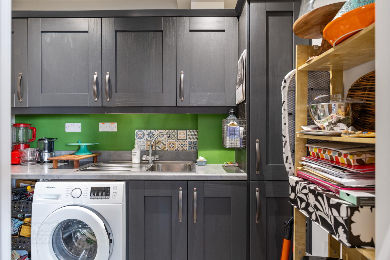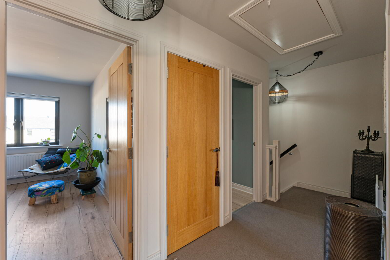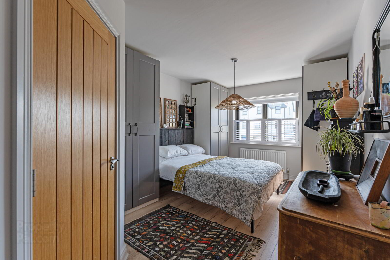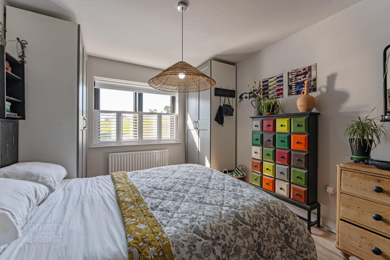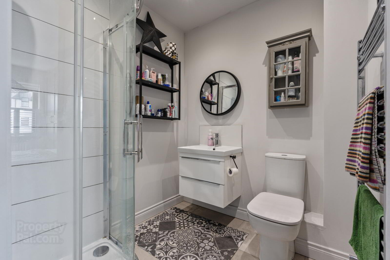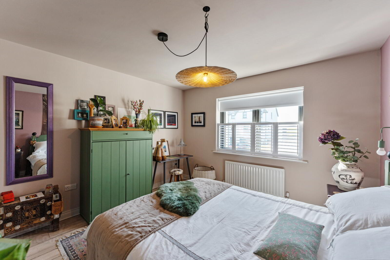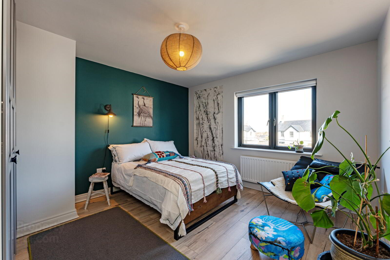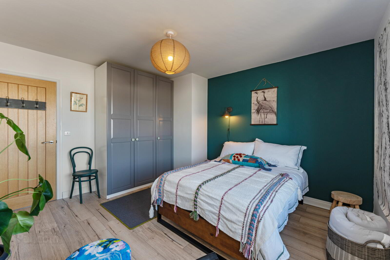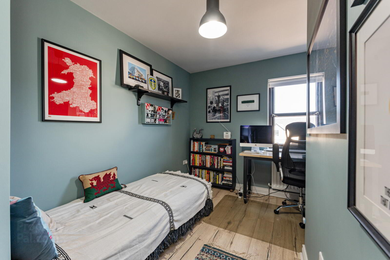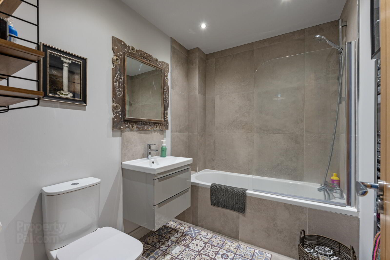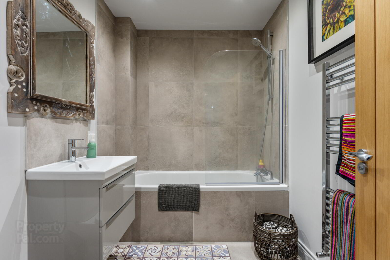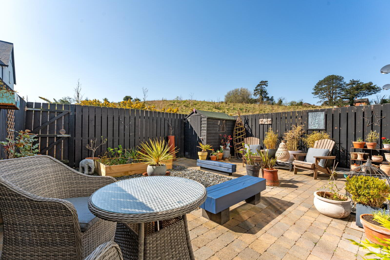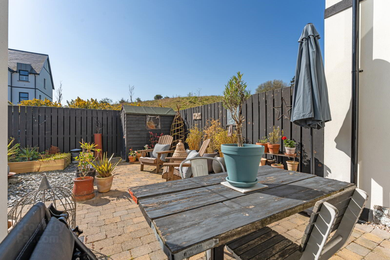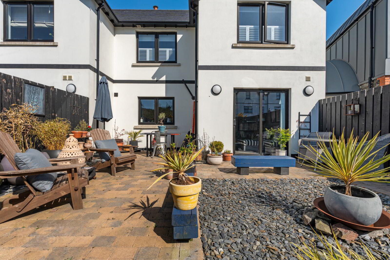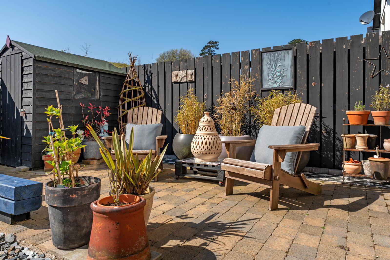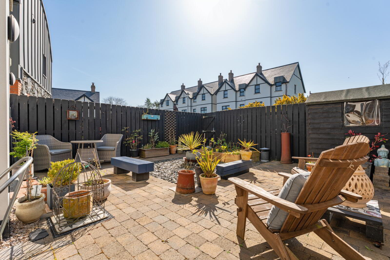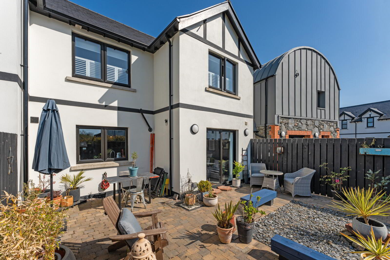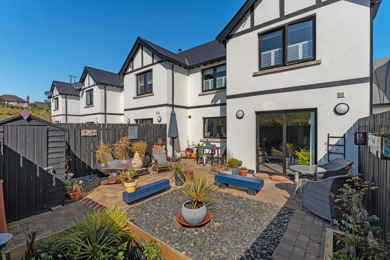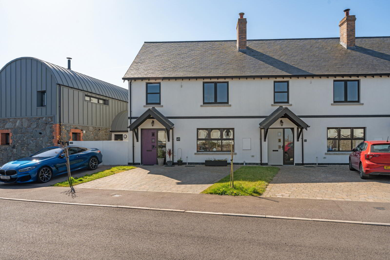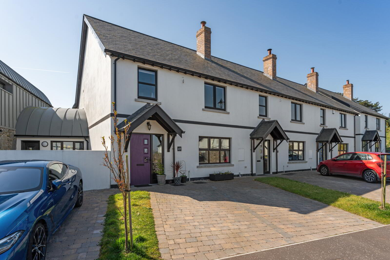49 Village Brow,
Crawfordsburn, Bangor, BT19 1FT
4 Bed Terrace House
Asking Price £385,000
4 Bedrooms
2 Bathrooms
2 Receptions
Property Overview
Status
For Sale
Style
Terrace House
Bedrooms
4
Bathrooms
2
Receptions
2
Property Features
Tenure
Not Provided
Energy Rating
Property Financials
Price
Asking Price £385,000
Stamp Duty
Rates
£1,764.53 pa*¹
Typical Mortgage
Legal Calculator
In partnership with Millar McCall Wylie
Property Engagement
Views All Time
6,437

Features
- Spacious end town house in the heart of Crawfordsburn's Village
- Recently Constructed (3 years ago)
- Tastefully decorated and finished to a high standard throughout
- Large open plan kitchen / living / dining with patio doors to garden
- Living room with Wood burning stove
- Utility room and ground floor cloaks / WC
- Four bedrooms including principal bedroom with ensuite shower room
- Contemporary family bathroom with white suite
- Gas fired central heating with underfloor heating to ground floor
- uPVC double glazing
- Allocated parking to front of property for two cars
- Private, low maintenance rear garden with southerly aspect
- Popular and sought after location in the heart of North Down
- Fabulous Golf and Yacht Clubs all within easy reach
- The Old Inn, Crawfordsburn Country Park and the coastal path all within a short stroll
- Early viewing strongly recommended to fully appreciate all that is on offer!
- Ground Floor
- Covered Entrance Porch
uPVC double glazed front door and side panel. - Reception Hall
- Ceramic tiled floor.
- Cloakroom
- Low flush WC.
- Living Room
- 5.33m x 4.5m (17'6" x 14'9")
Ceramic tiled floor, cast iron wood burning stove, chrome spotlights. - Kitchen/Living/Dining
- 6.83m x 5.82m (22'5" x 19'1")
Excellent range of high and low level shaker style units, granite effect work surfaces, concealed gas fired boiler, single drainer stainless steel bowl and a quarter sink unit with chrome mixer taps, 5 ring gas hob, stainless steel extractor fan above, integrated electric high level double oven, space for fridge freezer, integrated dishwasher, sliding double glazed door to garden. - Utility Room
- 1.6m x 1.52m (5'3" x 4'12")
Range of high and low level units, single drainer stainless steel sink unit with chrome mixer taps, plumbed for washing machine, ceramic tiled floor. - First Floor
- Landing
Access to roofspace via pull down ladder, fully floored, built in storage cupboards with shelving. - Bedroom 1
- 4.72m x 3.12m (15'6" x 10'3")
Laminate wood floor. - Ensuite Shower Room
- Low flush WC, wash hand basin with chrome mixer taps and tiled splashback, fully tiled shower cubicle with thermostatic shower unit, ceramic tiled floor, chrome heated towel radiator, extractor fan, low voltage spotlighting.
- Bedroom 2
- 5.23m x 4.06m (17'2" x 13'4")
Open aspect to front, laminate wooden floor. - Bedroom 3
- 3.56m x 3.56m (11'8" x 11'8")
Laminate wood floor, outlook to fields. - Bedroom 4
- 3.96m x 3.1m (12'12" x 10'2")
L shaped. Laminate wooden floor. - Bathroom
- Contemporary white suite comprising: wash hand basin with chrome mixer taps, vanity unit beneath, low flush WC, tiled panelled bath with chrome mixer taps and telephone hand shower, glass shower screen, extractor fan, ceramic tiled floor, low voltage spotlights.
- Outside
- Fully enclosed south facing rear garden in paving, outside tap, garden shed.


