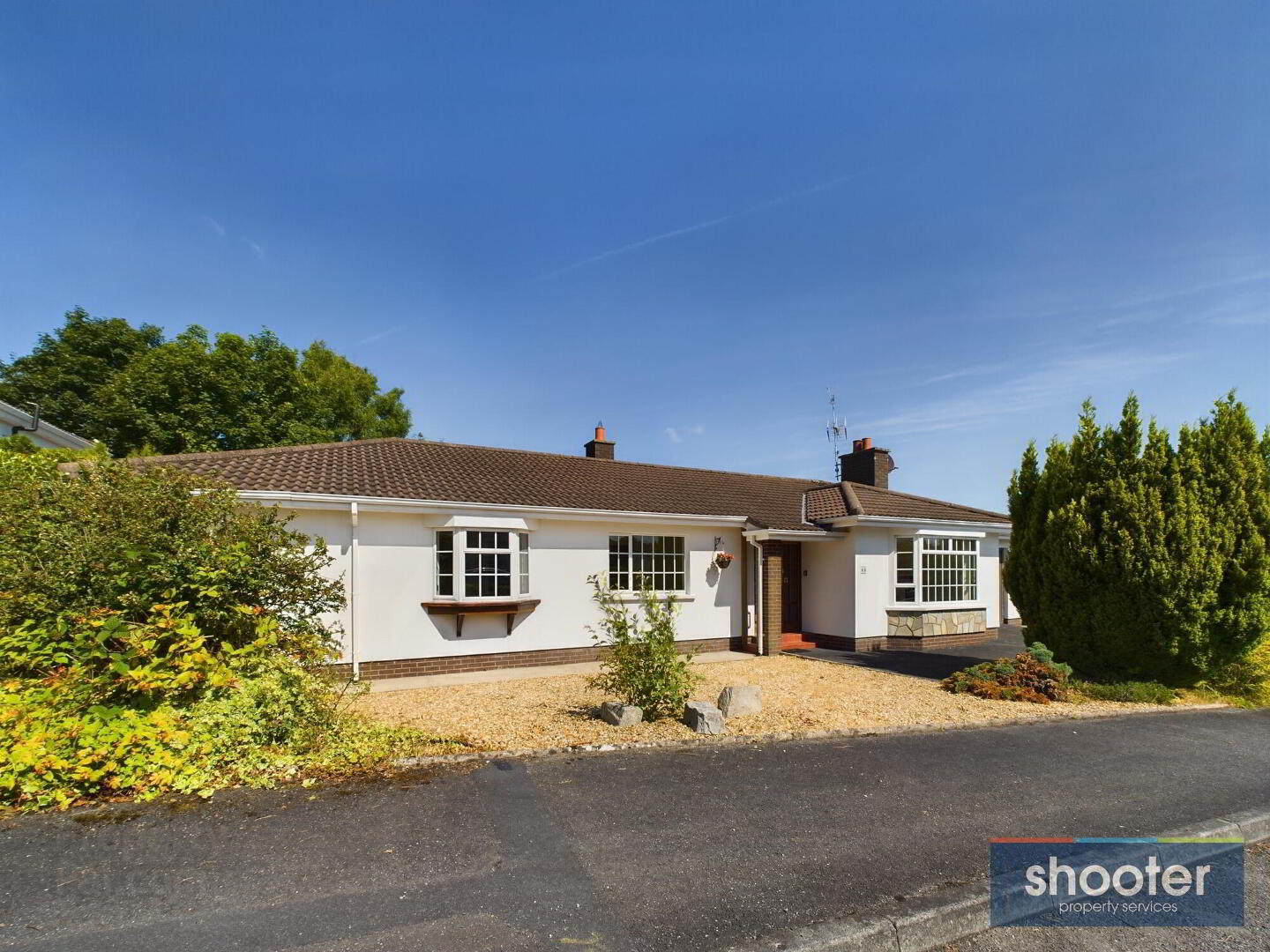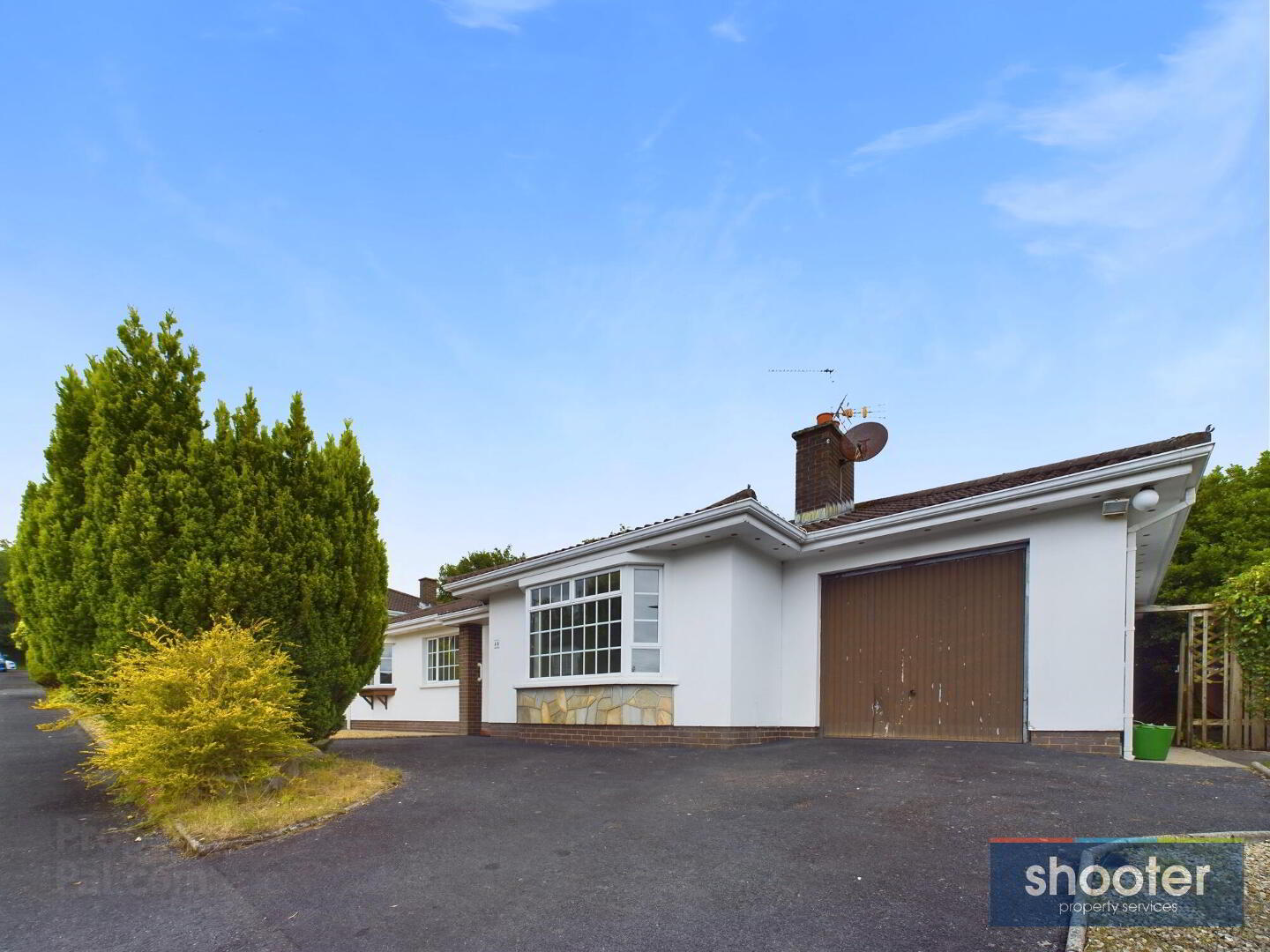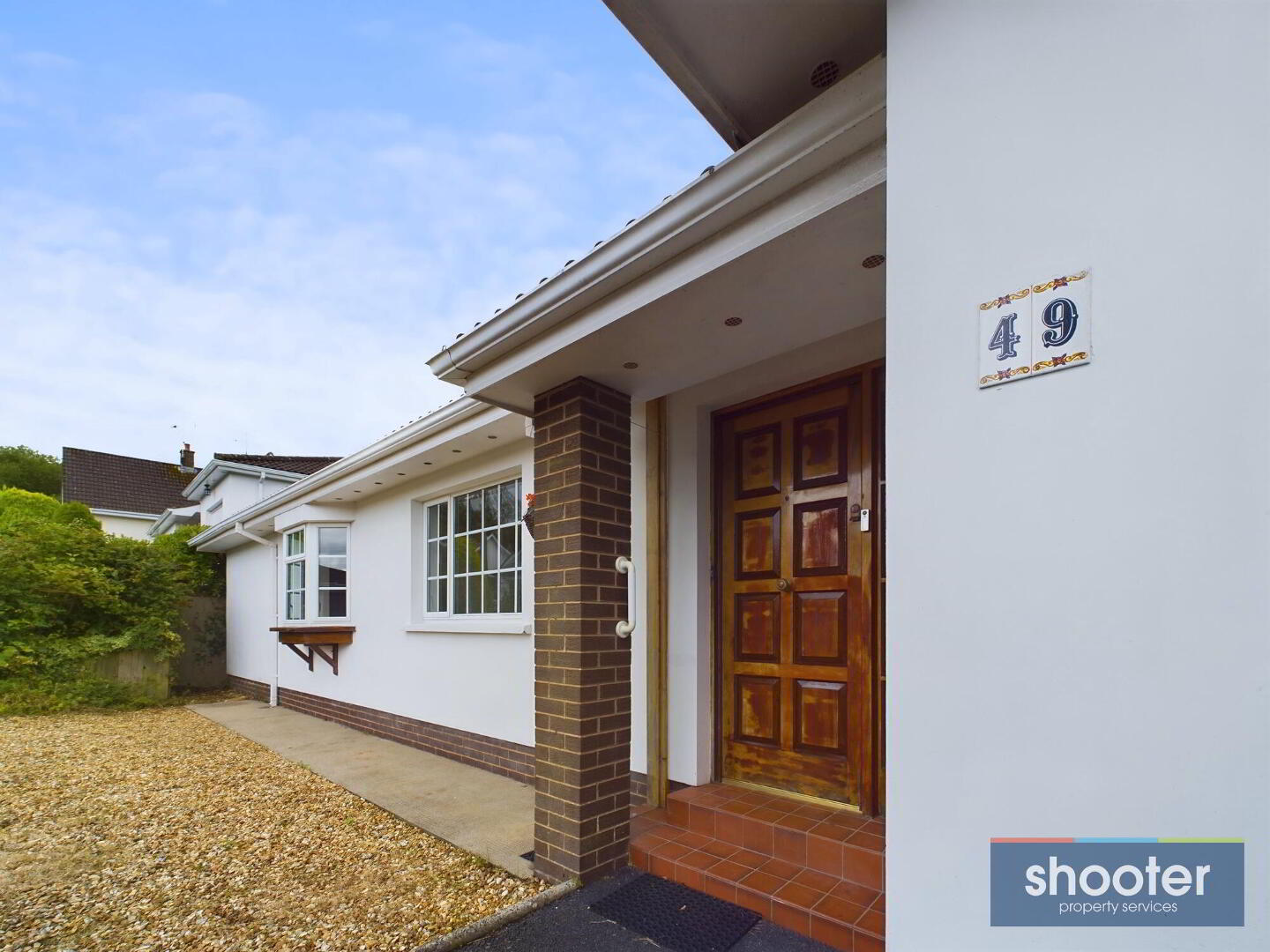


49 Crieve Court,
Newry, BT34 2PE
4 Bed Detached House
Price £265,000
4 Bedrooms
1 Bathroom
1 Reception
Property Overview
Status
Under Offer
Style
Detached House
Bedrooms
4
Bathrooms
1
Receptions
1
Property Features
Tenure
Not Provided
Energy Rating
Broadband
*³
Property Financials
Price
£265,000
Stamp Duty
Rates
£1,749.24 pa*¹
Typical Mortgage
Property Engagement
Views Last 7 Days
313
Views Last 30 Days
1,659
Views All Time
17,119

Features
- Oil Fired Central Heating
- PVC Double Glazed Windows
- Carpets & Light Fittings Included
- Good Decorative Order
- Cul-De-Sac Location
- Popular Residential Area
- Elevated Site with Beautiful Views Looking Down Towards Newry
- Previously Award Winning Garden
- Close to Newry City Centre, Schools & Local Amenities
- Plus Many Other Features
POPULAR HOUSE TYPE, POPULAR LOCATION, WHAT MORE COULD YOU ASK FOR
This spacious four bedroom detached bungalow with integrated garage occupies a large mature site in this very popular, much sought after residential area, just off the main Rathfriland Road. The property enjoys a quiet cul-de-sac location and is ideally suited for family use or those looking for a bungalow. It is within reach of many local schools and an easy commute to the A1 motorway and Newry City. For further details and appointment to view please contact the selling agent.
- Entrance Porch 5' 4'' x 3' 5'' (1.62m x 1.04m)
- Hardwood front door and ceramic tiled floor.
- Entrance Hall
- Coved ceiling with coved centrepiece and light fitting. Corner unit with telephone point. Hotpress and storage cupboard off. Hardwood floor.
- Lounge 12' 9'' x 15' 8'' (3.88m x 4.78m)
- Bay window. Cast iron stove with hardwood surround and marble hearth. Coved ceiling and coved centrepiece with light fitting. Television point.
- Kitchen / Dining 14' 2'' x 14' 1'' (4.32m x 4.30m)
- High and low level units with built in shelves, 1 1/2 sink unit, Neff oven, electric hob, steel extractor fan and space for dishwasher and fridge-freezer. Television point. Ceramic tiled floor and part tiled walls. PVC sliding patio door to rear.
- Utility Room 7' 3'' x 6' 5'' (2.20m x 1.96m)
- Low level units with built-in shelves and stainless steel sink unit. Space for washing machine and tumble dryer. Ceramic tiled floor and part tiled walls. Hardwood door to rear.
- W.C. 3' 1'' x 6' 6'' (0.94m x 1.99m)
- Toilet and wash hand basin. Ceramic tile floor and part tiled walls.
- Living Room / Bedroom 4 10' 9'' x 14' 4'' (3.28m x 4.36m)
- Cast iron stove with marble surround, inset, granite hearth and hardwood shelf.
- Bedroom 1 12' 3'' x 9' 11'' (3.74m x 3.03m)
- Bay window. Built-in wardrobes and television point. Leading to...
- Ensuite 7' 8'' x 12' 0'' (2.34m x 3.67m)
- Jacuzzi Whirlpool bath, vanity unit with wash hand basin, mirror, hanging toilet and enclosed shower. Vertical hanging radiator. Storage cupboard off. Fully tiled floor and walls. Recessed ceiling lights.
- Bedroom 2 10' 11'' x 11' 7'' (3.34m x 3.52m)
- Built-in wardrobe and vanity unit. Laminate floor. Leading to...
- Office 7' 8'' x 7' 11'' (2.33m x 2.41m)
- Plumbed. Laminate floor and PVC door to rear.
- Bedroom 3 9' 5'' x 10' 0'' (2.88m x 3.05m)
- Built-in wardrobe.
- Shower Room 7' 8'' x 7' 3'' (2.34m x 2.22m)
- Peddle stool wash hand basin, toilet and enclosed shower with Aqualisa Aquastream electric shower. Fully tiled floor and walls.
- Garage 10' 10'' x 17' 0'' (3.31m x 5.17m)
- Up and over door. Built-in shelves and boiler. Concrete floor.
- External
- Tarmacadam driveway with parking bay to front. Stone flower beds with an array of mature shrubs and plants. Paved side patio. Enclosed rear garden featuring large decking patio, small pond, lawn and shed. Granite and concrete steps leading to hidden walkway to bottom paved patio. Clothesline, outside light and watertap.
- Shed 8' 5'' x 11' 3'' (2.57m x 3.43m)
- Connected to mains electricity. Lights and sockets. Wood burning stove.

Click here to view the 3D tour




