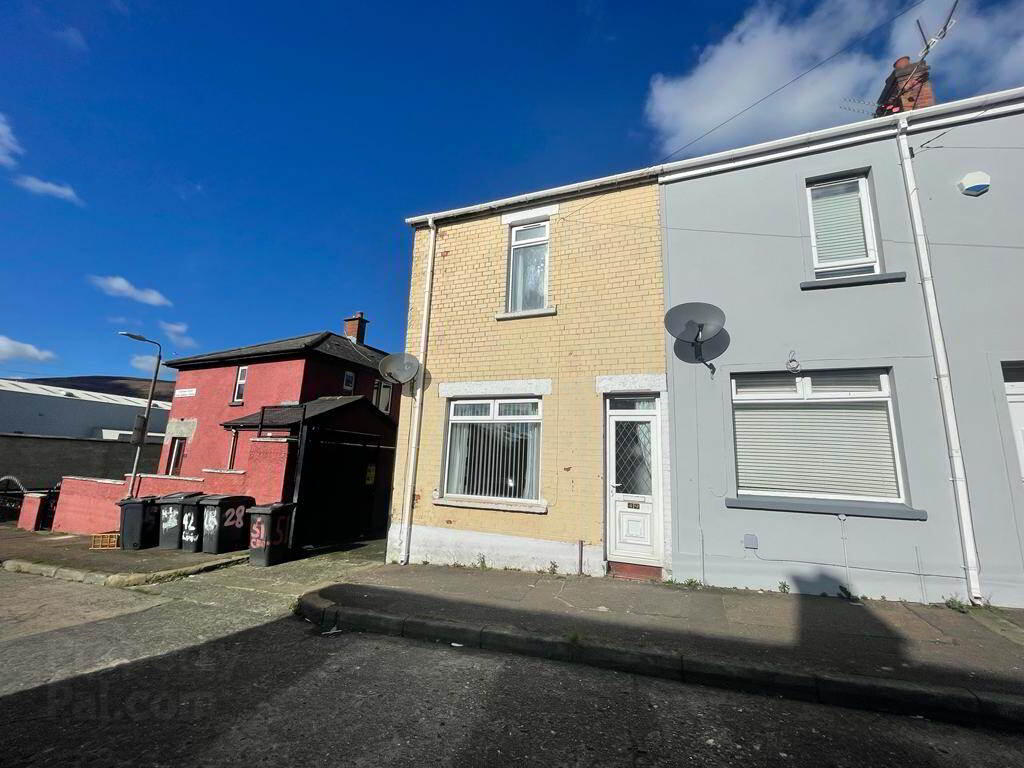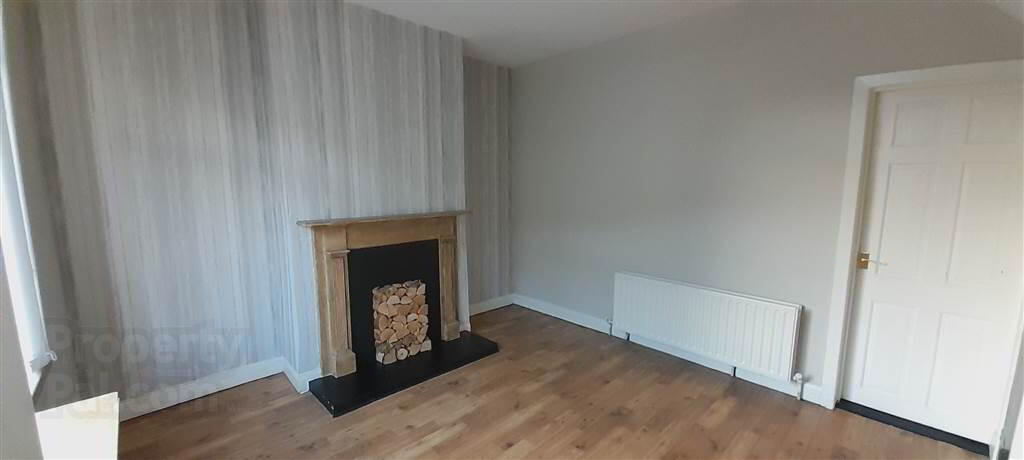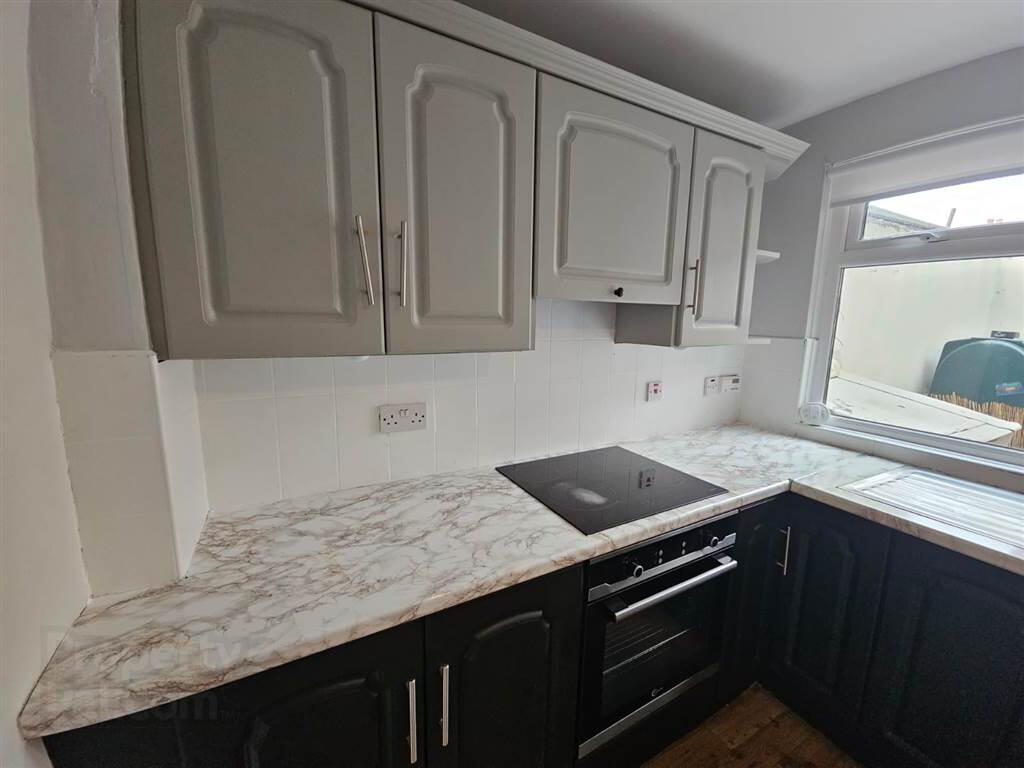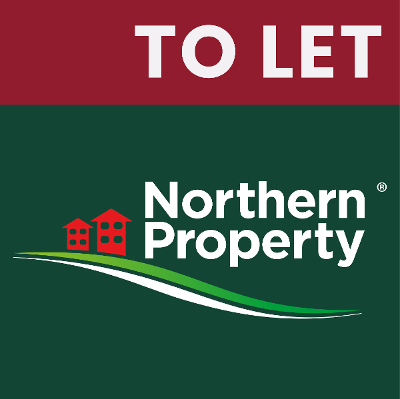


49 Colinview Street,
Belfast, BT12 7EN
3 Bed End-terrace House
£775 per month
3 Bedrooms
1 Reception
Property Overview
Status
To Let
Style
End-terrace House
Bedrooms
3
Receptions
1
Available From
Now
Property Features
Furnishing
Partially furnished
Energy Rating
Broadband
*³
Property Financials
Property Engagement
Views Last 7 Days
184
Views Last 30 Days
1,899
Views All Time
2,811

Features
- Application Form
- End Terrace
- Three Bedrooms
- Oil Heating
- uPVC Double Glazing
- Rates Included
The property itself comprises, internal porch into a cosy living room with feature fireplace, spacious kitchen with ample dining space and downstairs bathroom in white suite. Upstairs this property hosts three good bedrooms, all newly painted and carpeted. Furthermore this property benefits from uPVC double glazing thouhout, oil fired central heating, rates included and DHSS welcome.
Ground Floor
- LIVING ROOM:
- 3.354m x 3.459m (11' 0" x 11' 4")
- KITCHEN
- 2.576m x 4.374m (8' 5" x 14' 4")
- BATHROOM:
- 2.939m x 2.07m (9' 8" x 6' 10")
First Floor
- BEDROOM (1):
- 2.745m x 4.273m (9' 0" x 14' 0")
- BEDROOM (2):
- 2.048m x 3.347m (6' 9" x 10' 12")
- BEDROOM (3):
- 2.501m x 2.601m (8' 2" x 8' 6")



