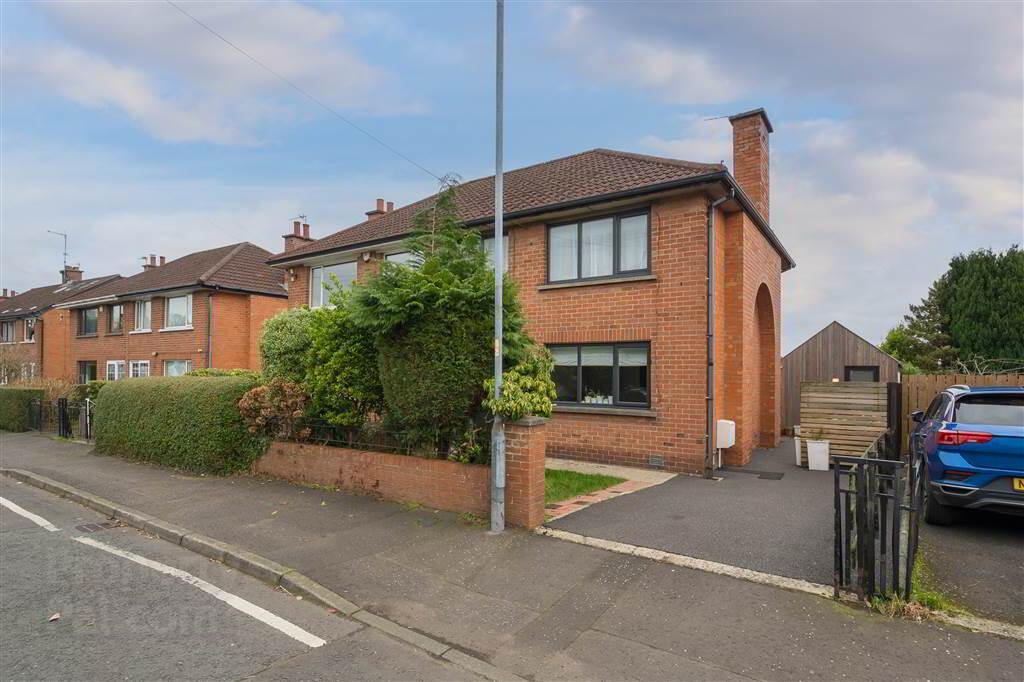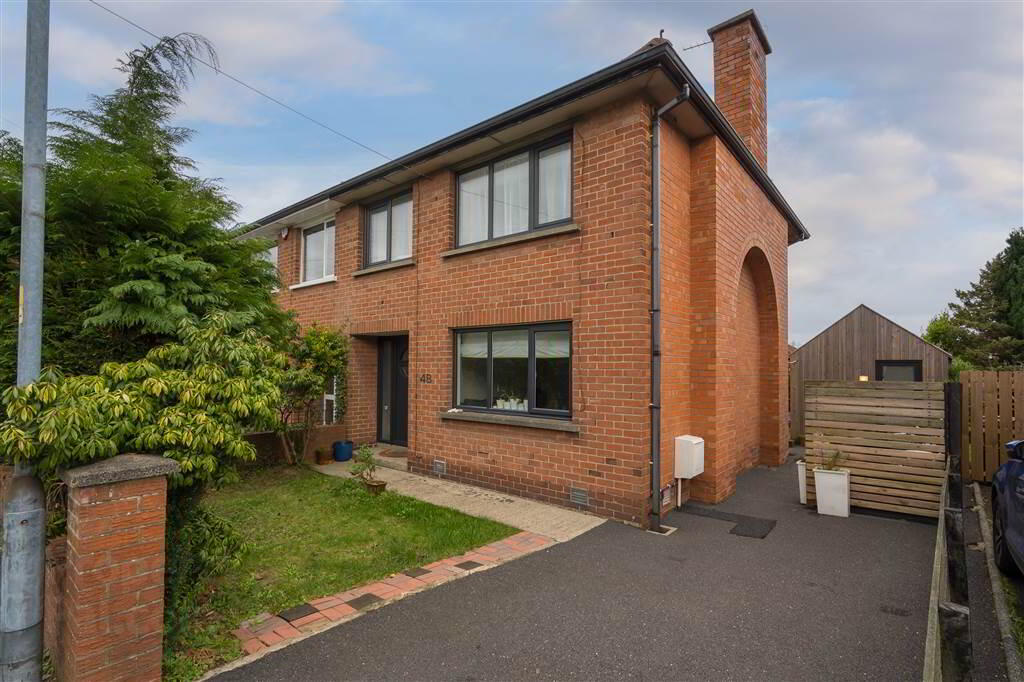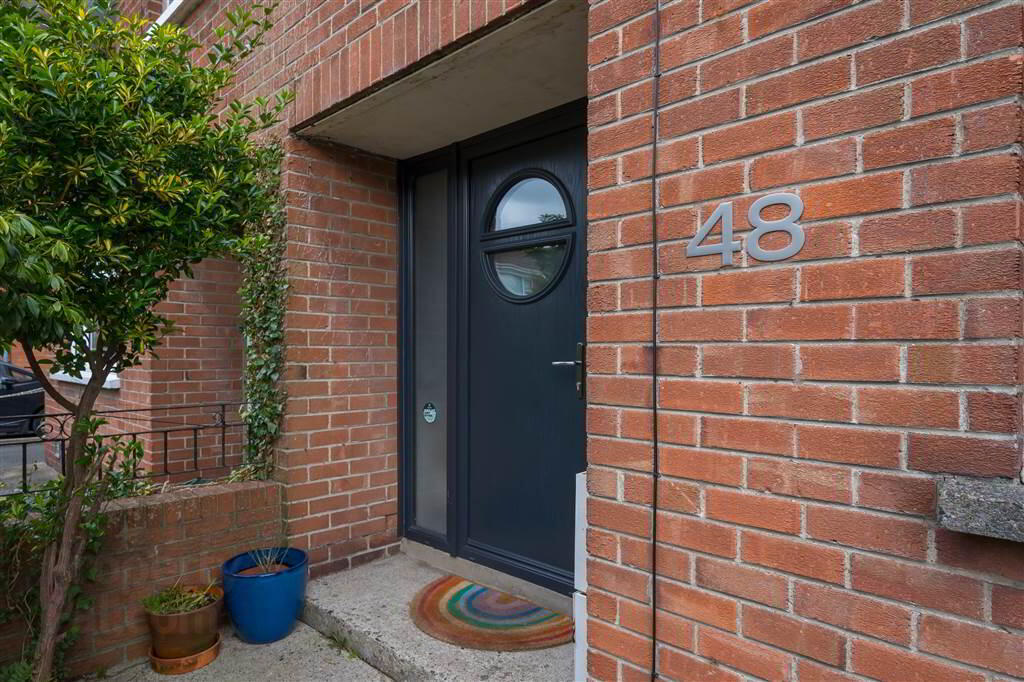


48 Sharman Road,
Stranmillis, Belfast, BT9 5FX
3 Bed Semi-detached House
Offers Around £350,000
3 Bedrooms
2 Receptions
Property Overview
Status
For Sale
Style
Semi-detached House
Bedrooms
3
Receptions
2
Property Features
Tenure
Not Provided
Energy Rating
Heating
Gas
Broadband
*³
Property Financials
Price
Offers Around £350,000
Stamp Duty
Rates
£1,683.13 pa*¹
Typical Mortgage

Features
- Red Brick Three Bedroom Semi In BT9
- Two Large Reception Rooms
- Extended Kitchen With Breakfast Area
- Two Double Bedrooms And Third With Built In Storage
- Double Glazed Throughout
- Lights Re-Wired October 2016
- Highly Convenient To Leading Primary Schools, Lagan Meadows And City Centre Road Links
- Mature Gardens To The Front And Rear
Modern Kitchen, bathroom and decorated throughout. This home is ready to move into , situated in a popular location off Stranmillis Road and close to an array of amenities off Lockview Road.
Outside there is a garage, currently being used as an office, a driveway with space for one car and mature gardens to the front and rear in lawns.
Sure to have wide ranging appeal, early viewing is highly recommended.
Ground Floor
- HALLWAY:
- LIVING ROOM:
- 3.76m x 3.71m (12' 4" x 12' 2")
Composite front door. Painted floorboards. - DINING ROOM:
- 3.35m x 3.58m (11' 0" x 11' 9")
Feature fireplace. - KITCHEN WITH BREAKFAST AREA :
- 5.49m x 2.44m (18' 0" x 8' 0")
Tiled floor, part-tiled walls, range of high & low level units, 4 ring gas hob with cooker hood and oven. Stainless steel sink unit with mixer taps, plumbed for washing machine and double PVC doors to rear garden. Herringbone flooring.
First Floor
- BATHROOM:
- Tiled walls, low flush WC, pedestal sink, cast iron bath with shower fitting and hot water tank.
- BEDROOM (1):
- 3.68m x 3.2m (12' 1" x 10' 6")
Built in robes. - BEDROOM (2):
- 3.23m x 3.76m (10' 7" x 12' 4")
- BEDROOM (3):
- 2.67m x 2.46m (8' 9" x 8' 1")
Built in storage.
- ROOFSPACE:
- Floored.
Outside
- GARAGE:
- 5.64m x 3.m (18' 6" x 9' 10")
Single car garage with asphalt floor.
Utilty room , plumbed for washing machine, low flush wc and part tiled walls. - Mature garden laid in lawn to the front and rear.
Directions
Sharman Road is located off Stranmillis Road and 48 is on the left hand side roughly 200 yards down.




