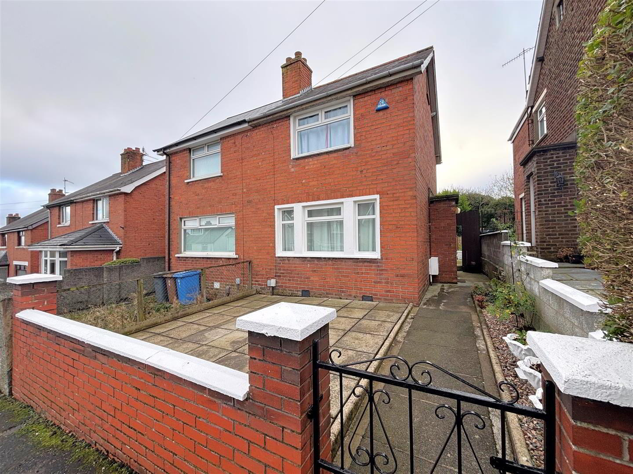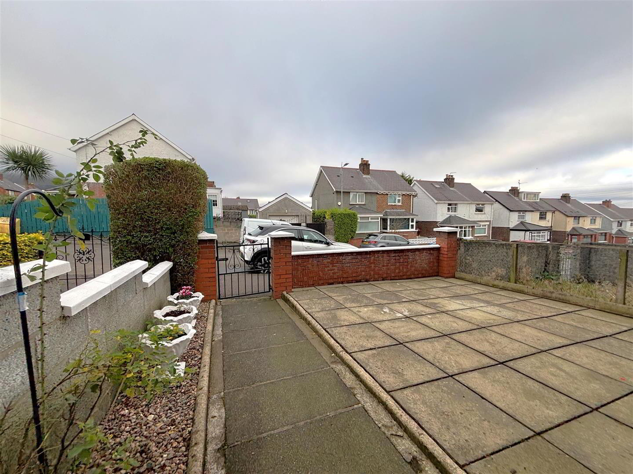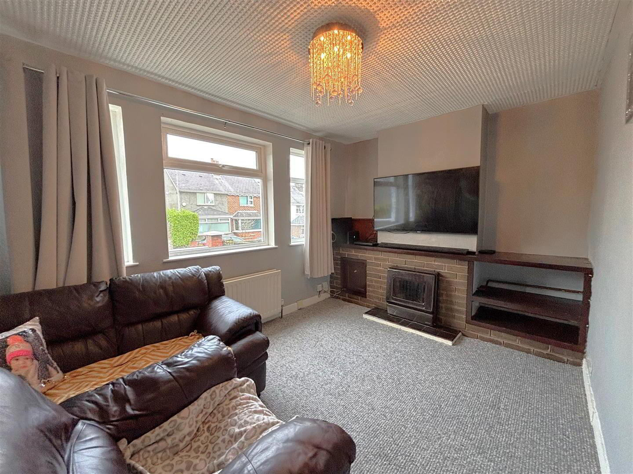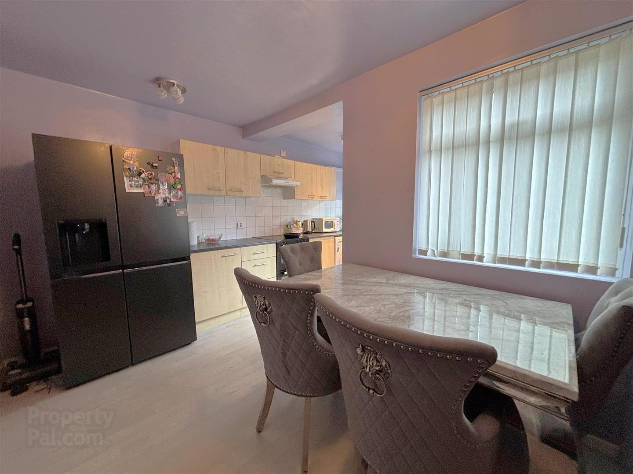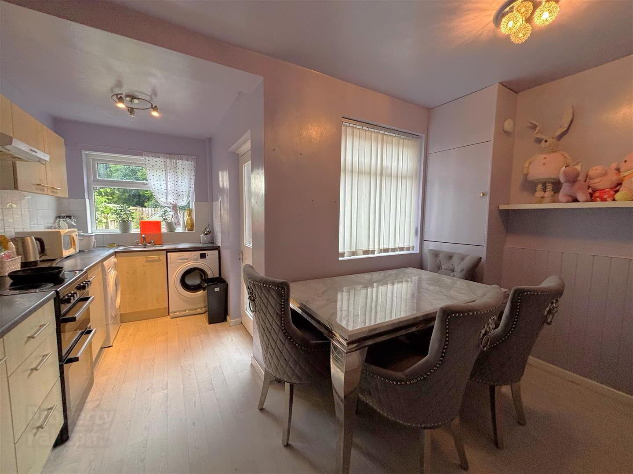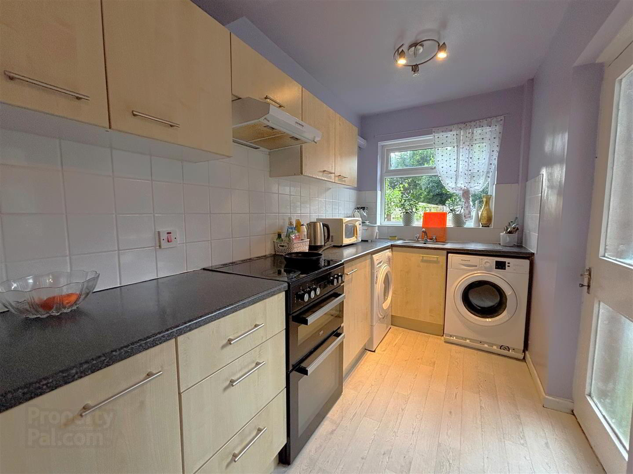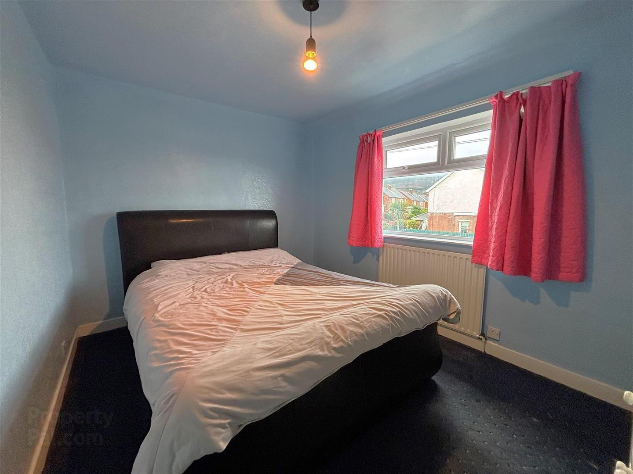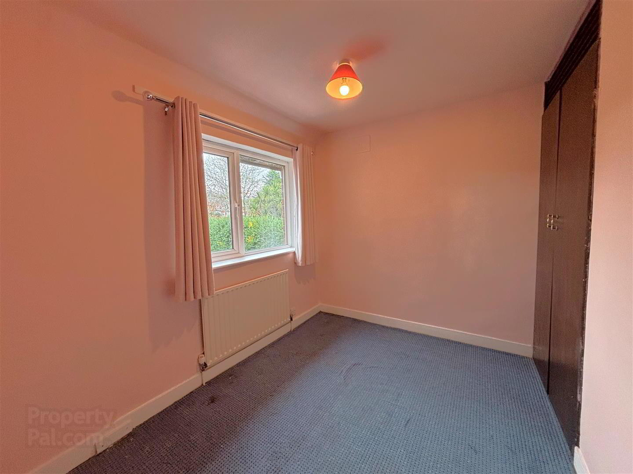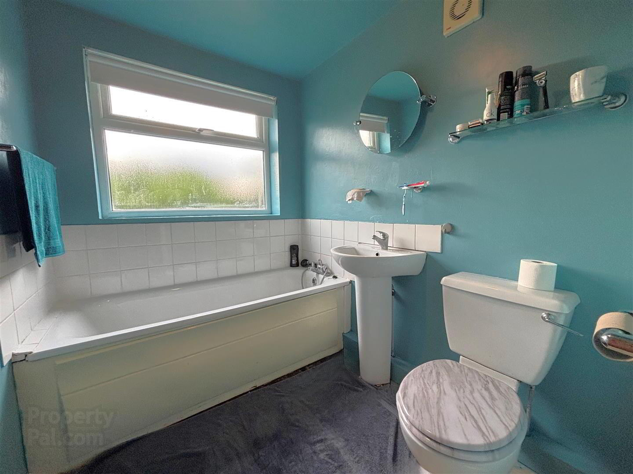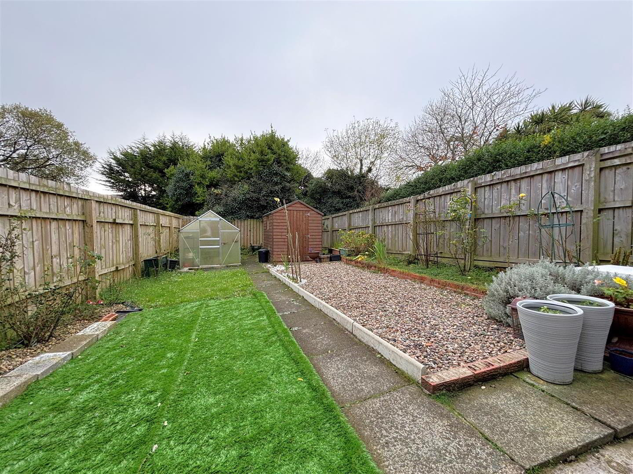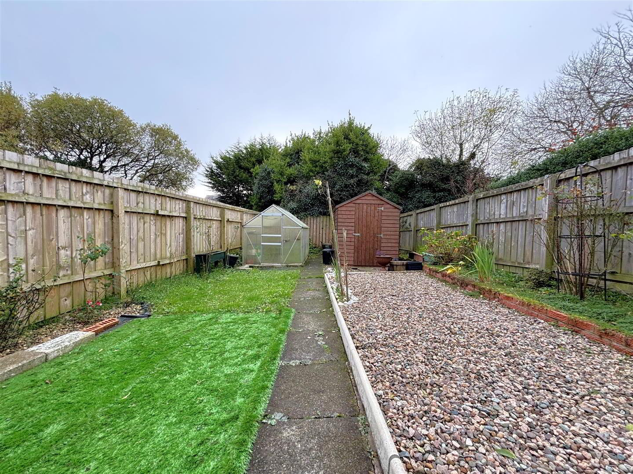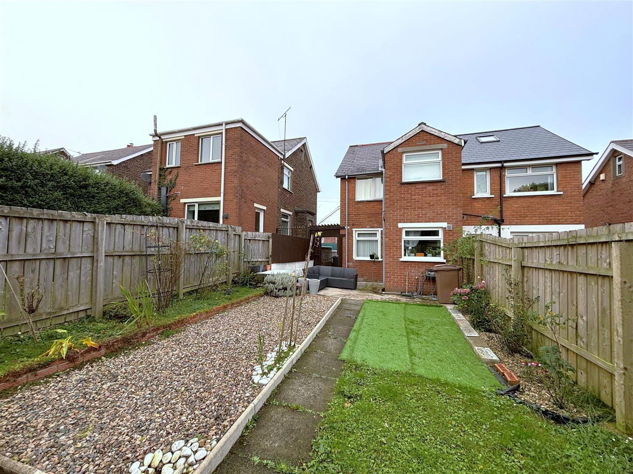48 Prestwick Park,
Belfast, BT14 6PJ
2 Bed Semi-detached House
Sale agreed
2 Bedrooms
1 Bathroom
1 Reception
Property Overview
Status
Sale Agreed
Style
Semi-detached House
Bedrooms
2
Bathrooms
1
Receptions
1
Property Features
Tenure
Freehold
Energy Rating
Broadband
*³
Property Financials
Price
Last listed at Offers Around £124,950
Rates
£546.80 pa*¹
Property Engagement
Views Last 7 Days
19
Views Last 30 Days
153
Views All Time
4,618
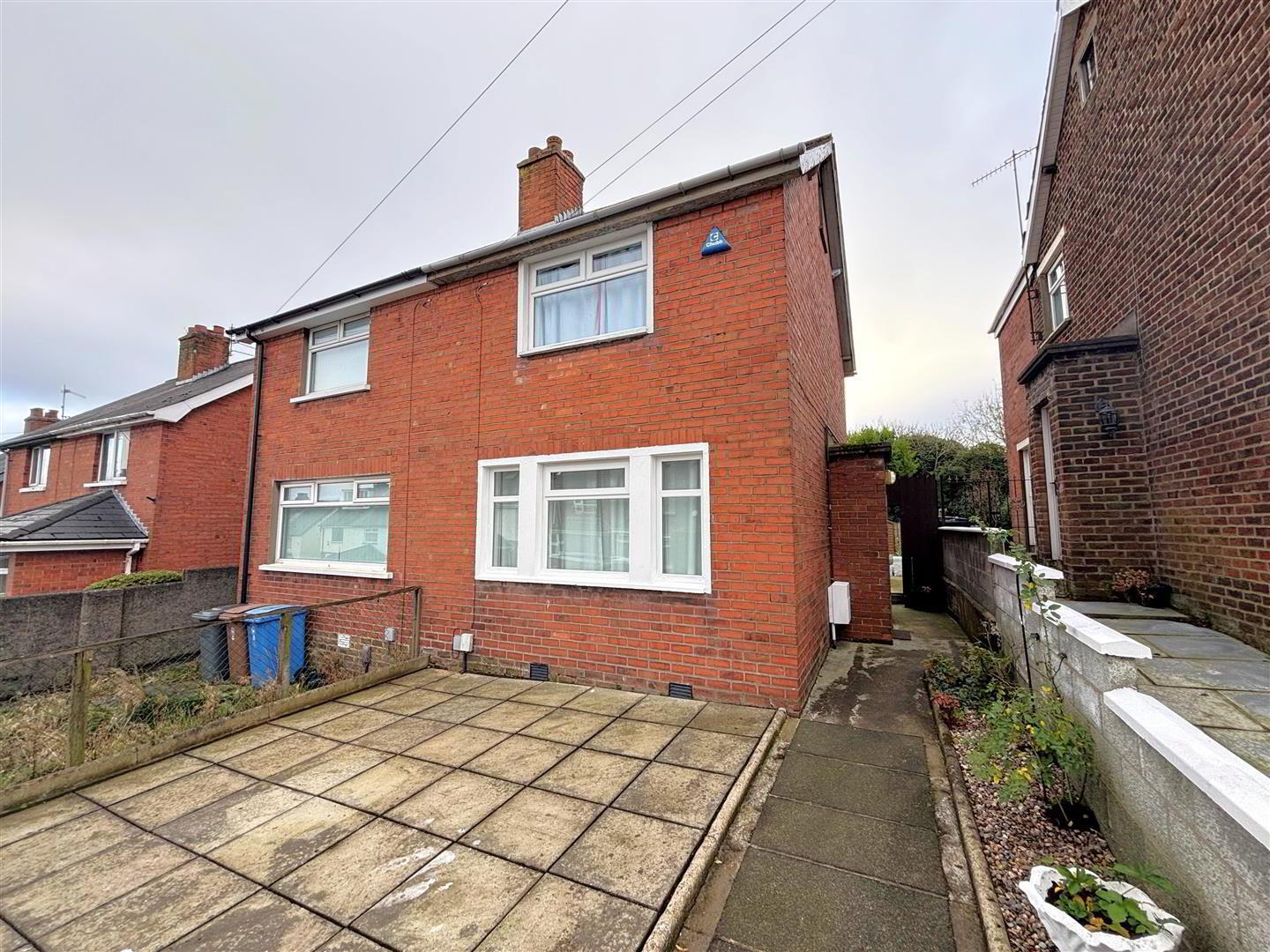
Features
- Superb Double Extended Semi Detached Villa
- 2 Double Bedrooms
- 1+ Reception Rooms
- Upvc Double Glazed Windows
- Gas Central Heating
- Extended Fitted Kitchen
- Extended Bathroom Suite
- Private South Facing Rear Garden
- Most Convenient Location
Superb double extended semi detached villa within this ever popular and sought after location. The well appointed interior has been double extended to offer 2 double bedrooms, lounge, dining room open plan to extended kitchen and extended classic white bathroom suite. The dwelling further boasts uPvc double glazed windows, gas central heating and has been well presented throughout. The delightful private south facing rear gardens and this most convenient location combines with low outgoings to make this the ideal family home - Early viewing is highly recommended.
- Entrance Hall
- Hardwood entrance door.
- Lounge 4.09 x 2.77 (13'5" x 9'1")
- Attractive brick fireplace, double panelled radiator.
- Dining Room 3.94 x 2.32 (12'11" x 7'7")
- Panelled radiator, concealed gas boiler.
Open plan to: - Kitchen 4.78 x 1.74 (15'8" x 5'8")
- Single drainer stainless steel sink unit, range of high and low level units, formica worktops, free standing cooker, plumbed for washing machine, plumbed for dishwasher, fridge freezer space, partly tiled walls, ceramic tiled floor, understairs storage, hardwood rear door.
- First Floor
- Landing, panelled radiator.
- Bathroom
- Classic white bathroom suite comprising panelled bath with telephone handset shower, vanity unit, low flush wc, partly tiled walls, ceramic tiled floor.
- Bedroom 3.01 x 2.36 (9'10" x 7'8")
- Built-in storage, panelled radiator.
- Bedroom 4.12 x 2.75 (13'6" x 9'0")
- Panelled radiator.
- Roofspace
- Floored roofspace storage via slingsby ladder.
- Outside
- Enclosed front in concrete patio, private rear in artificial grass, mature lawn, flowerbeds, outside light and storage.


