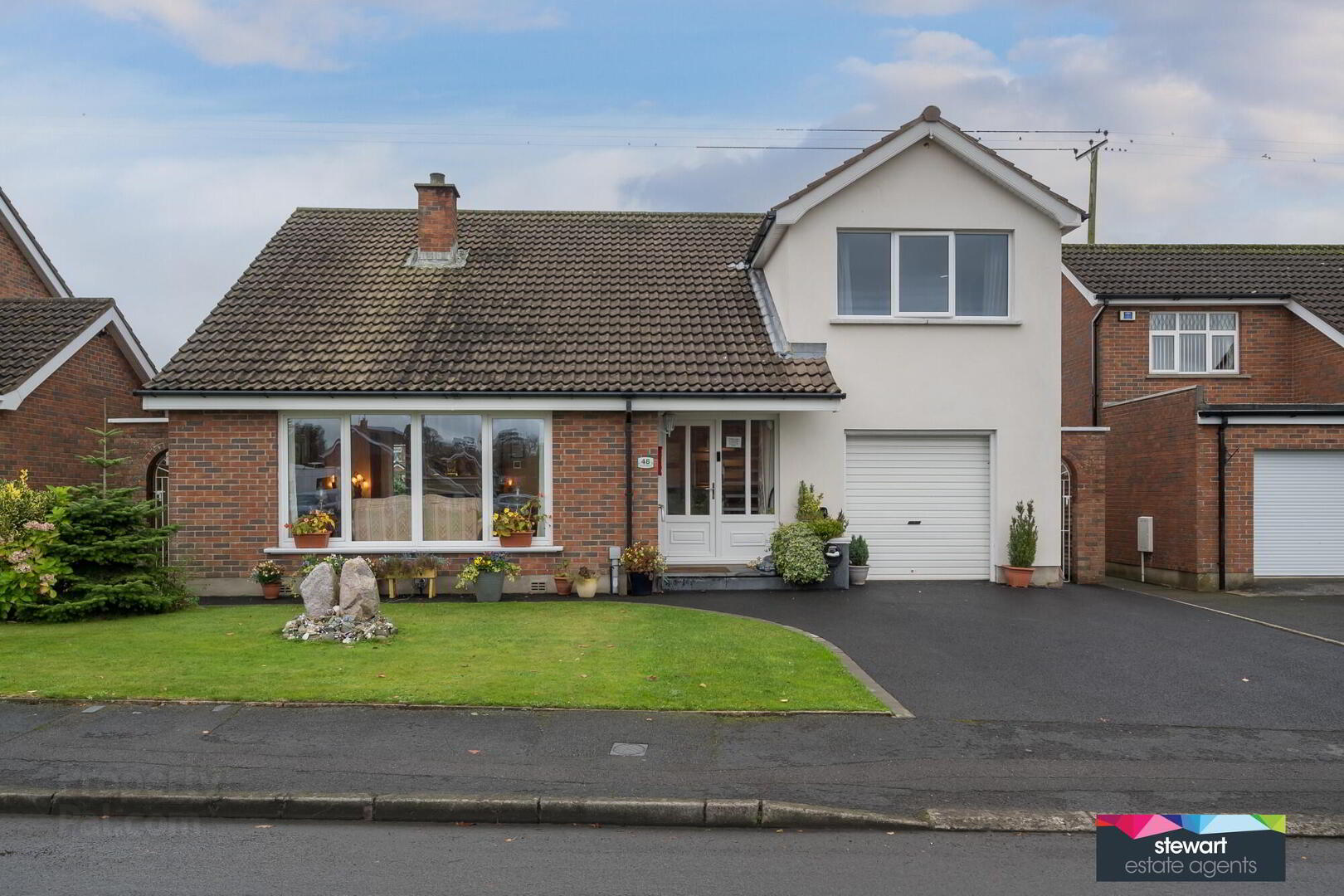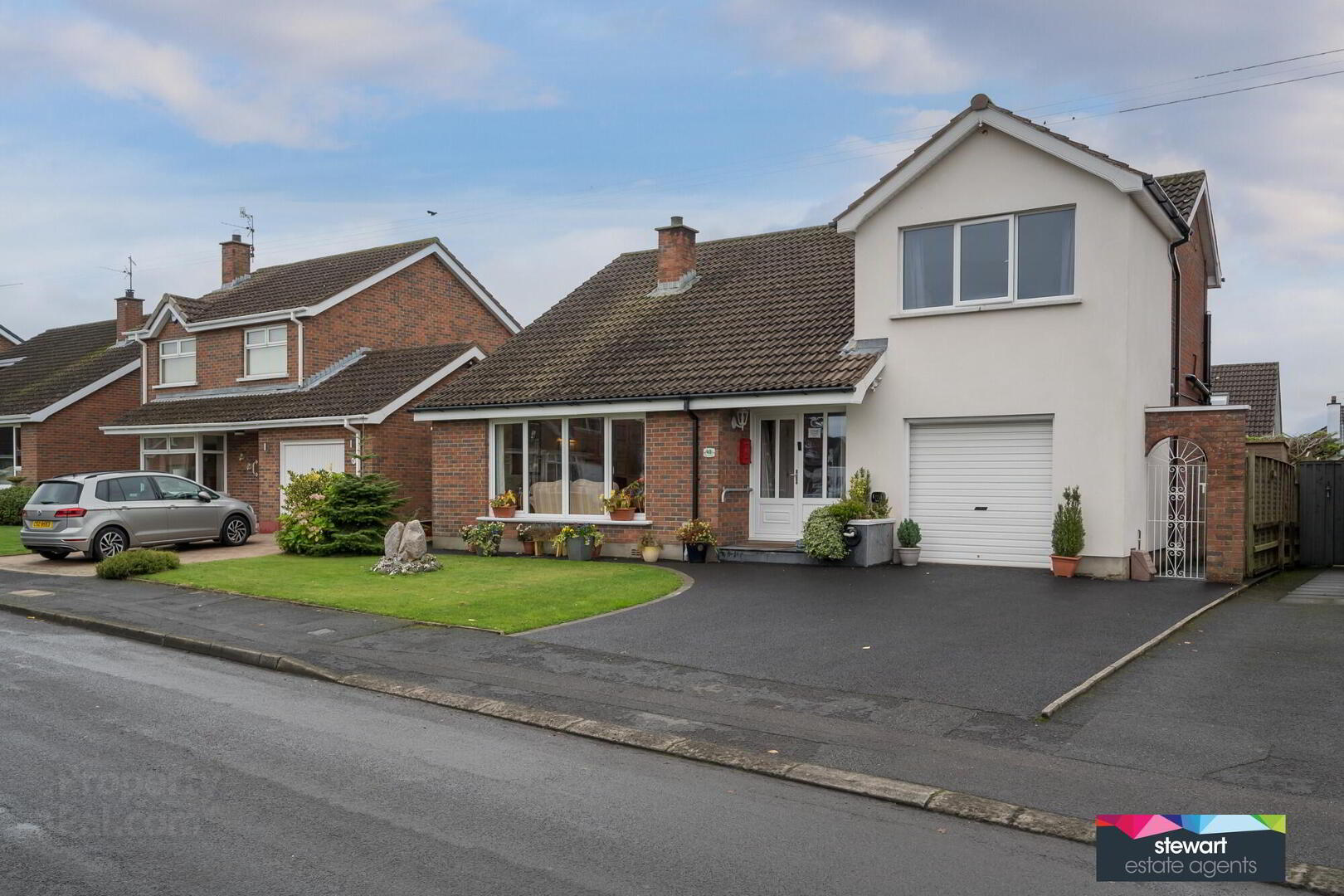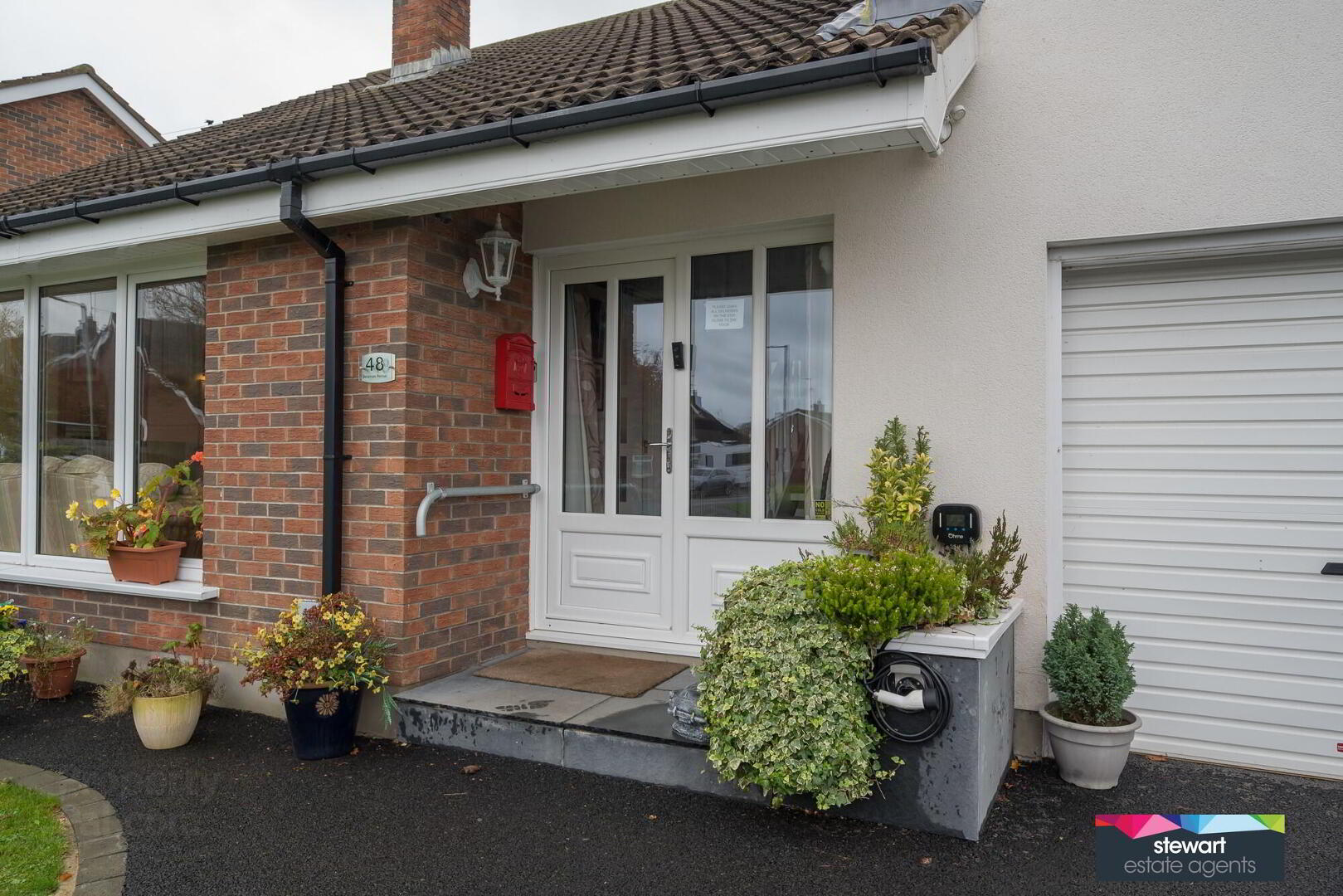


48 Deramore Avenue,
Moira, BT67 0PY
4 Bed Detached House
Offers Around £299,950
4 Bedrooms
3 Bathrooms
2 Receptions
Property Overview
Status
For Sale
Style
Detached House
Bedrooms
4
Bathrooms
3
Receptions
2
Property Features
Tenure
Not Provided
Energy Rating
Heating
Gas
Broadband
*³
Property Financials
Price
Offers Around £299,950
Stamp Duty
Rates
£1,174.50 pa*¹
Typical Mortgage
Property Engagement
Views Last 7 Days
1,051
Views All Time
7,290

A beautifully extended Saltram home,nestling within a desirable and highly residential development of exclusive properties located on the edge of Moira’s historic and bustling village for all amenities as well as Moira Demesne, Moira Primary School and Rowandale Integrated Primary School.
The property has a simply stunning interior for modern living having its iconic vaulted drawing room with minstrels gallery landing, a master bedroom with ensuite shower room and dressing room, a modern kitchen and bathroom as well as the full benefits of a downstairs bedroom and shower room.
The property will immediately appeal to those seeking a flexible and practical home, convenient to the village and excellent road networks for other towns and cities. Viewing a must!
FEATURES:-
Stunning detached extended Saltram home
Four bedrooms, master bedroom with ensuite shower room and dressing room
Elegant entrance hallway with a vaulted ceiling and minstrels gallery
Striking vaulted drawing room with a Minstrels gallery landing above. A very attractive fireplace with an electric fire inset and coordinating hearth
Drawing room open plan to dining room or family room with PVC double glazed double doors to the rear gardens
Spacious kitchen with a modern range of fitted high and low level units finished in high gloss white and includes and built in oven and grill, inset hob and extractor fan above, an integrated dish washer and integrated fridge
Rear hallway leading to the bedroom, shower room and garage
Downstairs shower room with a modern suite including a shower cubicle, WC and floating style wall mounted vanity wash hand basin
Bathroom on the first floor with an attractive white suite including a bath, WC and wash hand basin
Integral garage with roller garage door
Rear gardens laid out in neat lawns with a spacious patio area and a cover porch. Planted beds and borders
Front gardens in neat lawns with a tarmac driveway for parking
PVC double glazed windows
Gas fired central heating
Electric car charging point
Solar panels for energy efficiency
Full Fibre is available if required
Directions
Off Backwood Road, Moira




