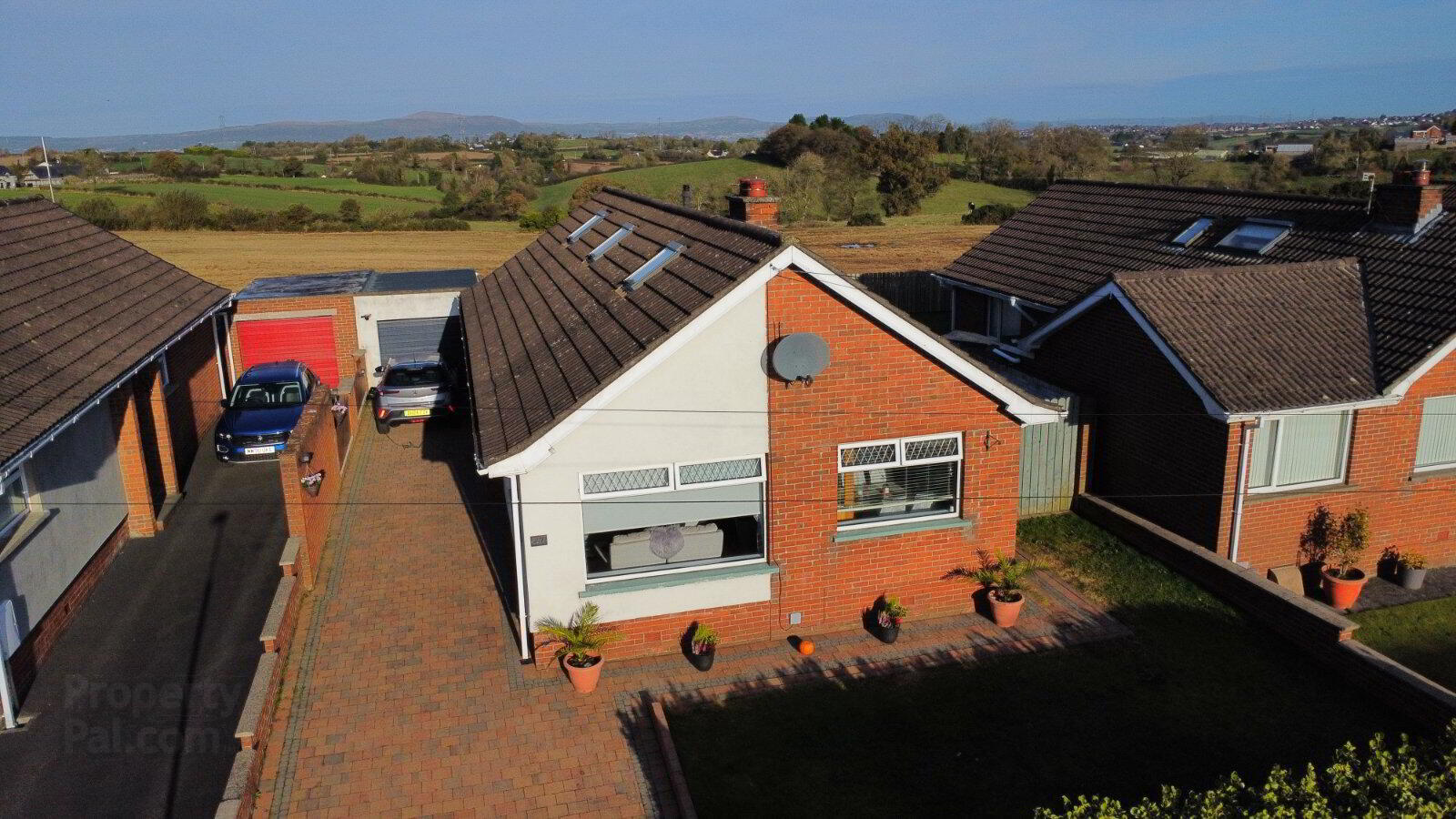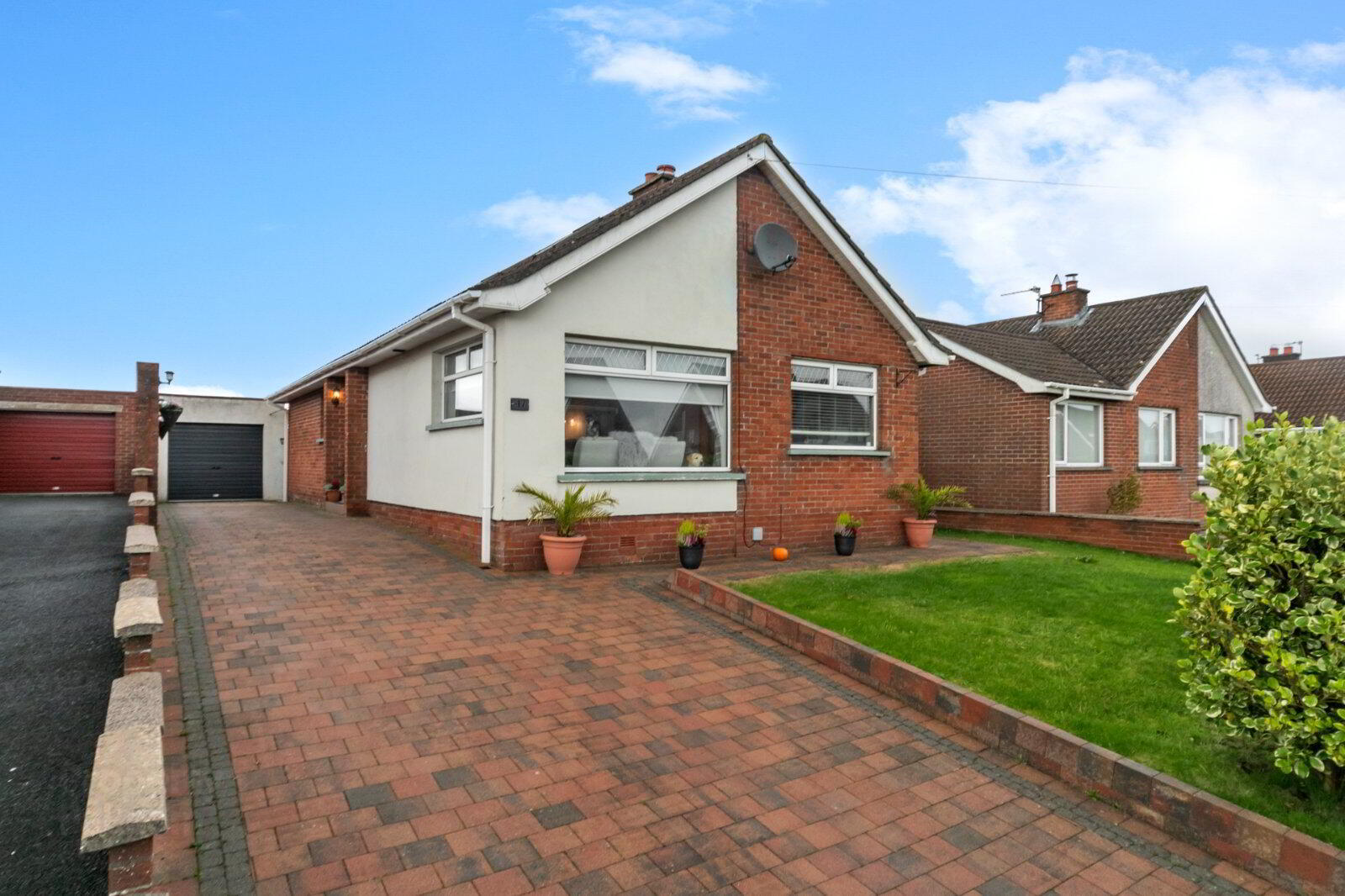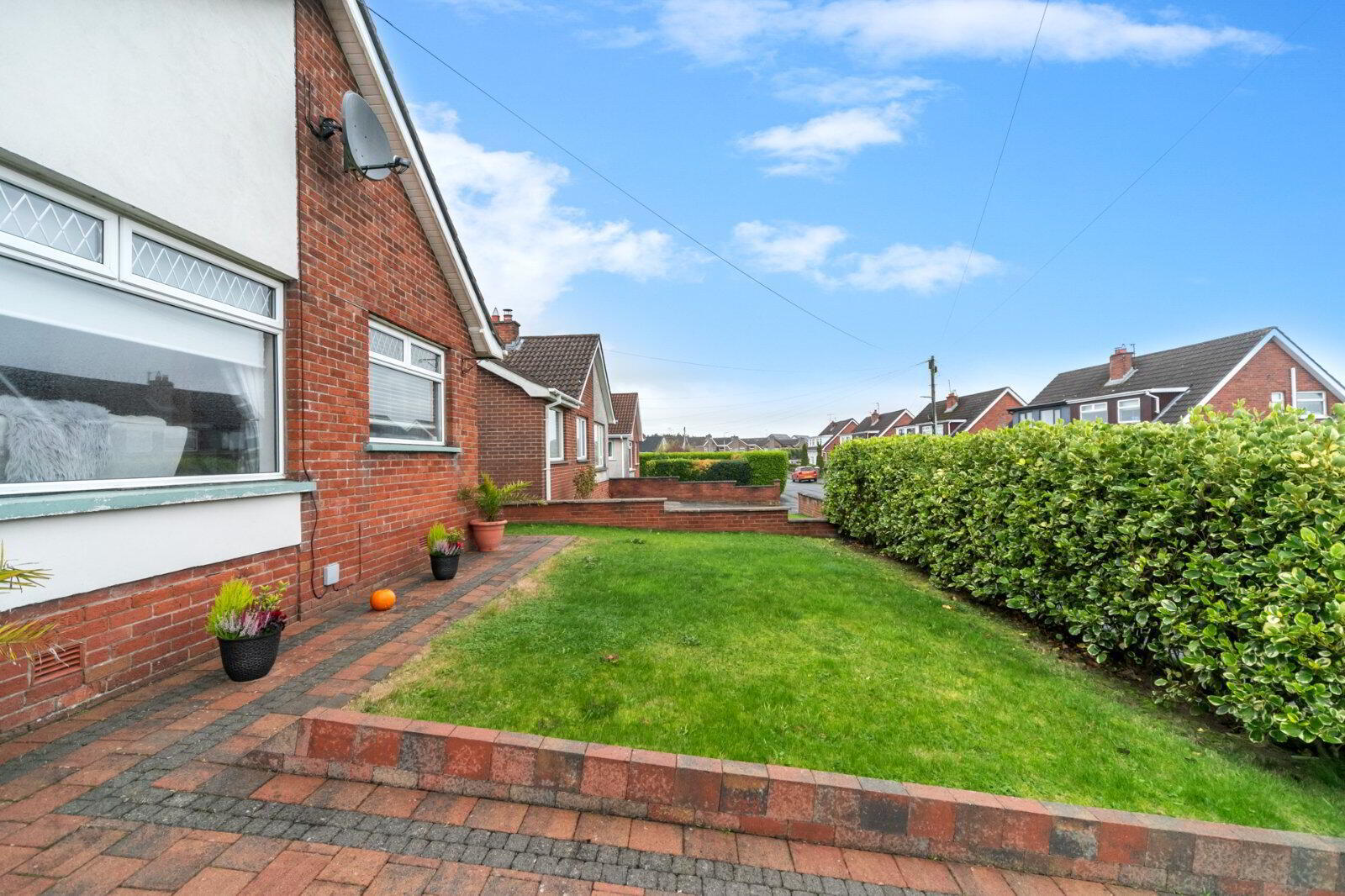


47 Marlborough Crescent,
Carryduff, Belfast, BT8 8NP
3 Bed Detached Bungalow
Asking Price £250,000
3 Bedrooms
1 Bathroom
2 Receptions
Property Overview
Status
For Sale
Style
Detached Bungalow
Bedrooms
3
Bathrooms
1
Receptions
2
Property Features
Tenure
Not Provided
Energy Rating
Broadband
*³
Property Financials
Price
Asking Price £250,000
Stamp Duty
Rates
£1,305.00 pa*¹
Typical Mortgage
Property Engagement
Views Last 7 Days
1,137
Views Last 30 Days
3,844
Views All Time
16,834

Features
- A Modern, Extremely Well Appointed Detached Bungalow
- Well Presented And Extended Detached Bungalow
- Three Bedrooms
- Spacious Living Room, Open Plan Kitchen to Dining Area, with Recently Installed Kitchen
- Sun Room
- Recently Updated Bathroom Fitted With A Stunning White Suite
- Gas Fired Central Heating and uPVC Double Glazing, Fascia And Soffits
- Slingsby Ladder to Loft
- Spacious Driveway Leading To Garage
- Fully Enclosed And Landscaped Rear Gardens
- Perfect For Those Looking To Downsize Or Young Family
- Convenient To Forestside Shopping Centre, Belfast City Airport And Hospitals
- Short Commute To Belfast and Lisburn
- Ground Floor
- Entrance door.
- Entrance Hall
- Wood laminate floor.
- Living Room
- 5.49m x 3.3m (18'0" x 10'10")
Oak floor. - Kitchen With Dining Area
- 7.44m x 2.67m (24'5" x 8'9")
Ceramic tiled floor, full range of high and low level units, 4 ring ceramic hob and under oven, extractor hood over, plumbed for dishwasher, plumbed for washing machine, white enamel single drainer sink unit with mixer taps. - Sun Room
- 3.78m x 3.38m (12'5" x 11'1")
French double doors to rear, ceramic tiled floor. - Bedroom 1
- 4.1m into robes x 2.74m
Range of wardrobes with mirrored sliding doors, oak floor. - Bedroom 2
- 3.58m x 2.26m (11'9" x 7'5")
Oak floor. - Bedroom 3
- 2.6m x 2.24m (8'6" x 7'4")
- Bathroom
- White suite comprising: Oval bath with mixer taps and shower fitting, low flush WC shower cubicle with overhead rain shower, vanity sink unit, chrome towel radiator.
- Outside
- Double Garage
- 5.74m 2.6m
Roller door, power and light.





