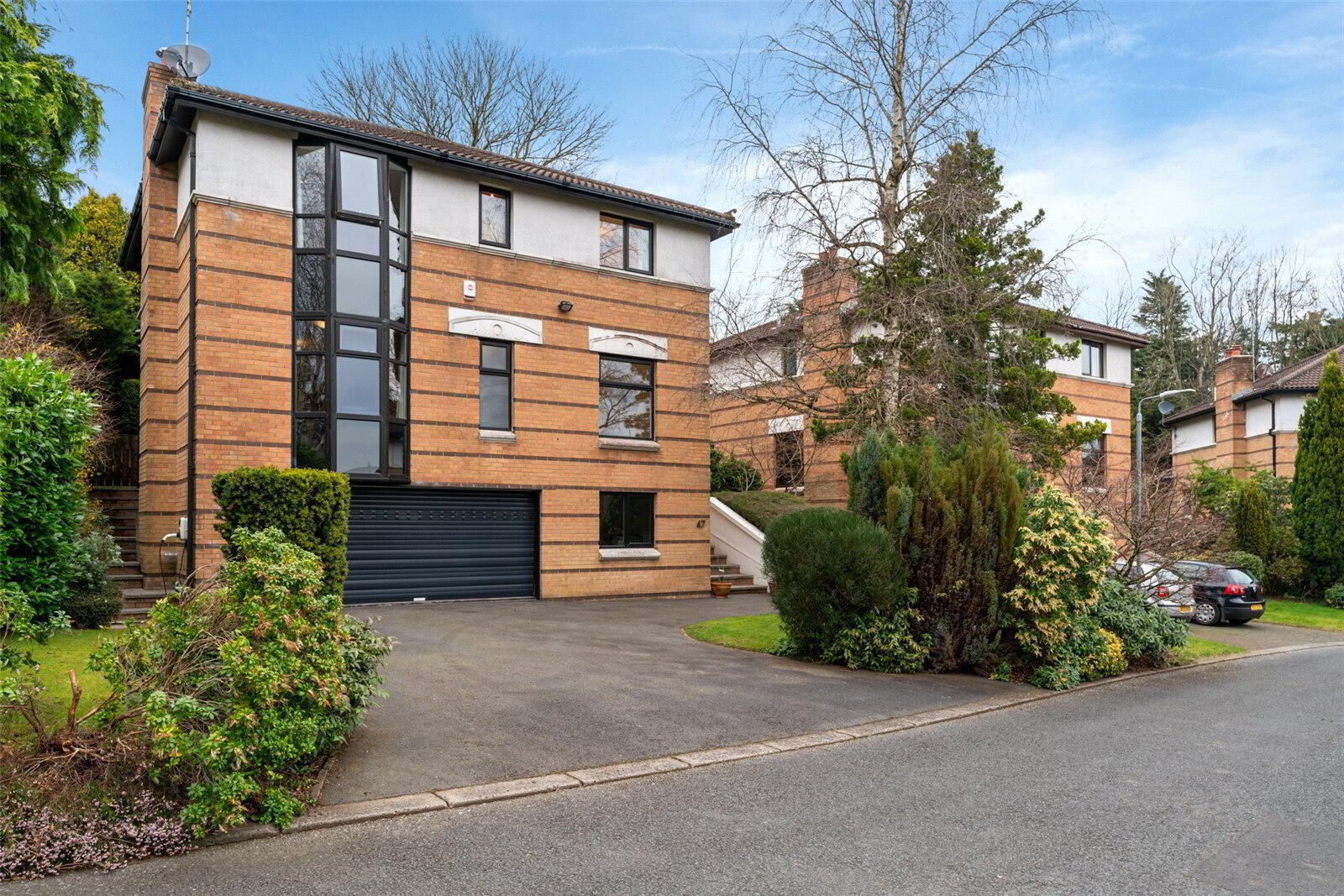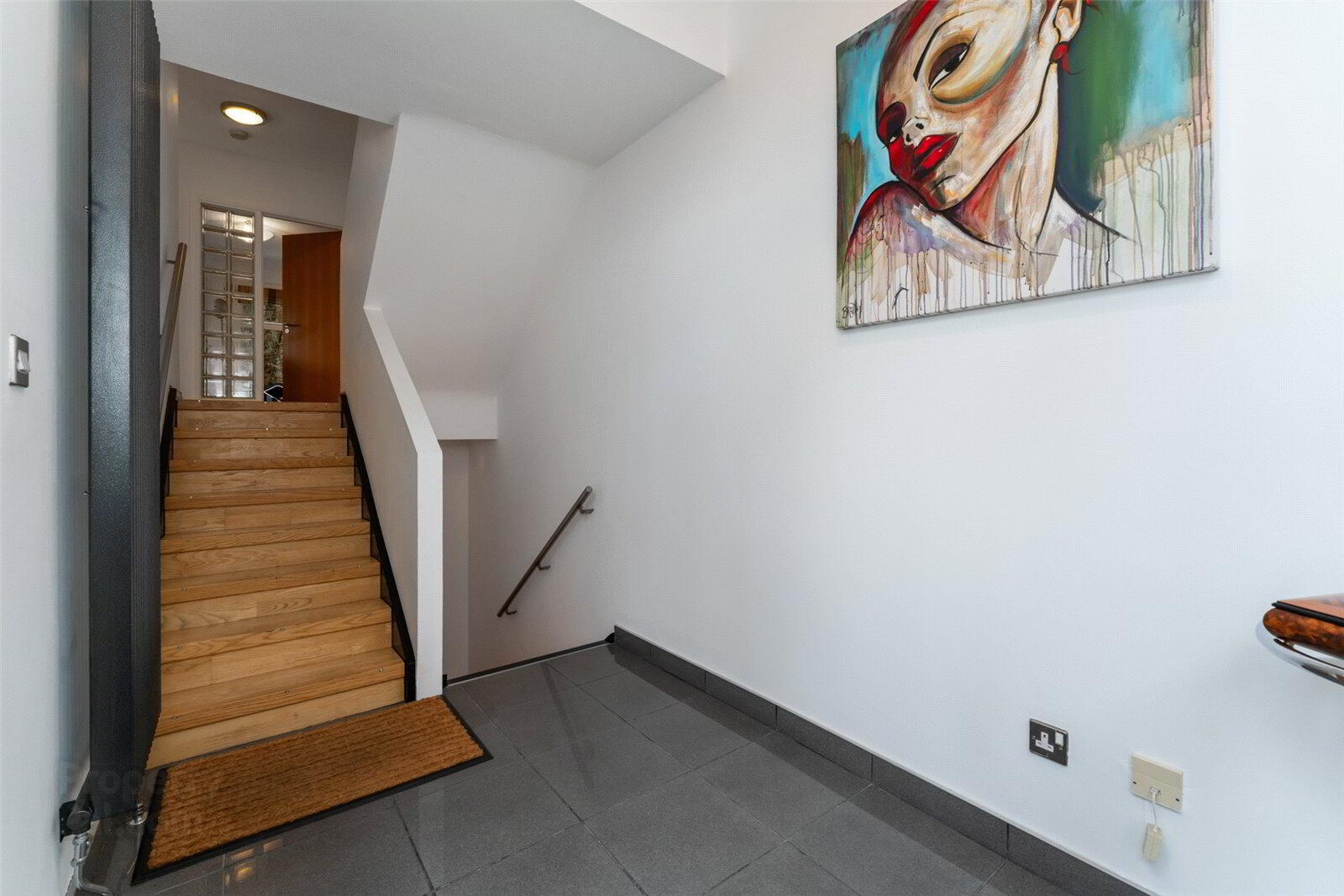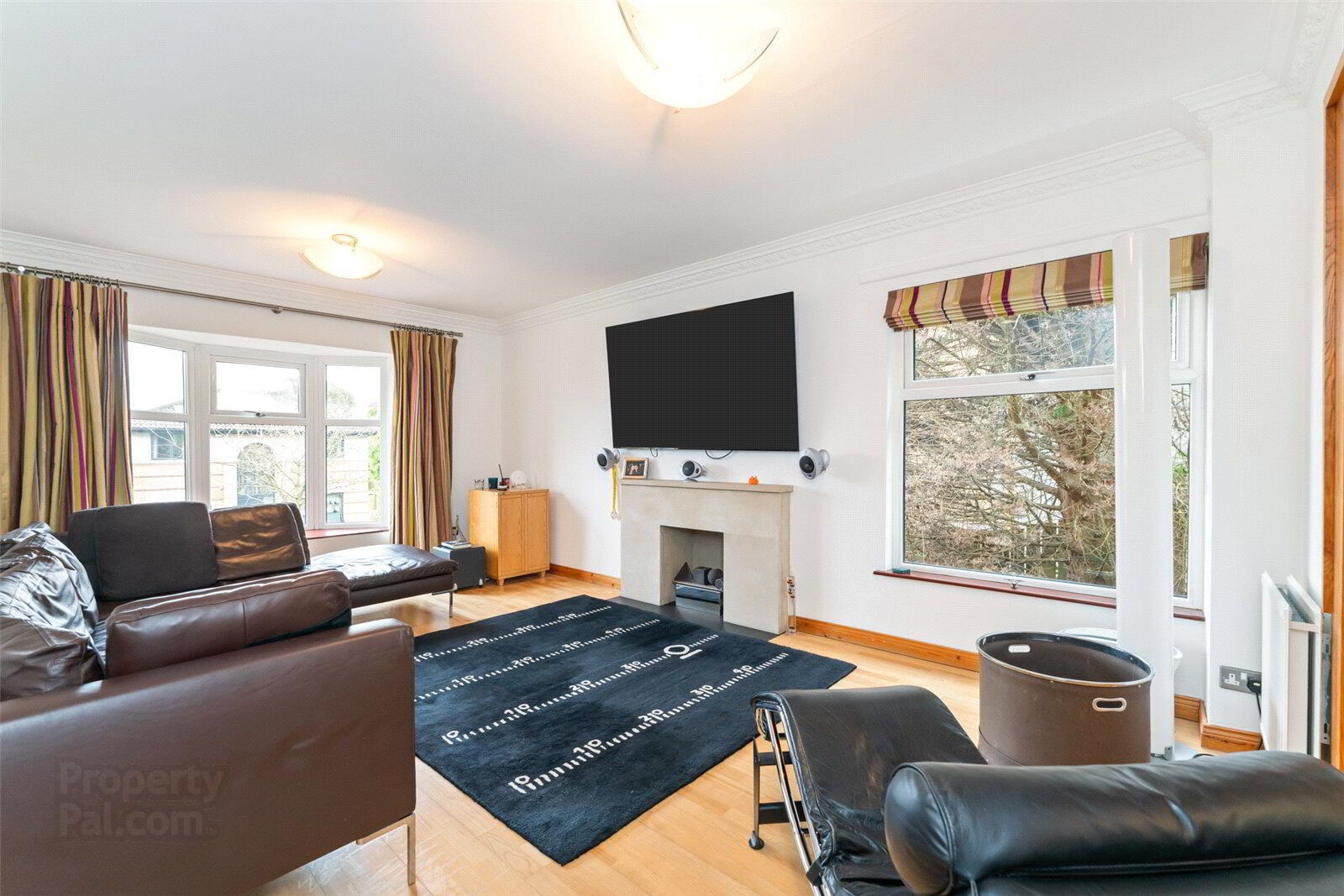


47 Malone Meadows,
Belfast, BT9 5BG
5 Bed Detached House
Asking Price £549,950
5 Bedrooms
2 Bathrooms
3 Receptions
Property Overview
Status
For Sale
Style
Detached House
Bedrooms
5
Bathrooms
2
Receptions
3
Property Features
Tenure
Not Provided
Energy Rating
Broadband
*³
Property Financials
Price
Asking Price £549,950
Stamp Duty
Rates
£3,639.20 pa*¹
Typical Mortgage
Property Engagement
Views Last 7 Days
769
Views Last 30 Days
3,077
Views All Time
25,390

Features
- Attractive Three Storey Detached Family Home In a Quiet Cul De Sac
- Superb Adaptable Spacious Accommodation Throughout
- Reception Hall With Feature Floor To Ceiling Window
- Four Double Bedrooms with Master Including Luxury Fully Tiled Wet Room - Option Of 5th Bedroom On Bottom Floor
- Living Room With Feature Fireplace With Double Doors To Dining Room With Upvc Door To Patio
- Modern Fitted Kitchen With Appliances & Separate Utility Room
- Separate Bright Family Room
- Office On Lower Ground Floor
- Luxury Fully Tiled Bathroom
- Oil Fired Central Heating
- Upvc Double Glazed Throughout
- Large Integral Double Garage Door
- Tarmac Driveway With Parking For Several Vehicles
- Front Garden In Lawn With Mature Trees & Shrubs & Enclosed Rear Garden With Paved Sitting Area
- Quiet Sought After BT9 Location And Convenient To Many Local Amenities, Main Transport Networks And Excellent Primary And Secondary School Facilities
- Reception Hall
- uPVC front door to reception hall with ceramic tiled floor, floor to ceiling window with high ceiling. Stairs to lower level
- Office/ Bedroom 5
- 3.58m x 3.15m (11'9" x 10'4")
Ceramic tiled floor. - Double Integral Garage
- 5.72m x 5.7m (18'9" x 18'8")
Power and light, roller shutter door, oil fired boiler. - Living Room
- 5.7m x 3.9m (18'8" x 12'10")
Limestone fireplace, double doors to -- - Dining Room
- 3.9m x 3.25m (12'10" x 10'8")
Double uPVC doors to patio - Kitchen
- 5m x 3.25m (16'5" x 10'8")
Range of high and low level units, low voltage spotlighting, ceramic hob, stainless steel and glass extractor fan, granitw worktops, 'DePietroch' double oven, integrated washing machine, dishwasher and fridge. - Utility Room
- Ceramic tiled floor, range of high and low level units, stainless steel sink unit, plumbed for washing machine, space for tumble dryer, uPVC door leading outside.
- Family Room
- 3.68m x 3.12m (12'1" x 10'3")
Laminate wood floor - Seperate WC
- Low flush WC, sink unit, tiled floor
- Landing
- Access to roofspace, shelved hotpress.
- Principle Bedroom
- 3.9m x 3.63m (12'10" x 11'11")
- Ensuite Shower Room
- Fully tiled, close coupled WC, pedestal wash hand basin, walk in double shower, low voltage spotlighting, extractor fan.
- Bedroom 3
- 3.68m x 3.12m (12'1" x 10'3")
- Bedroom 2
- 3.9m x 3.25m (12'10" x 10'8")
- Bedroom 4
- 3.25m x 2.44m (10'8" x 8'0")
- Bathroom
- Fully tiled, close coupled WC, pedestal wash hand basin, bath with telephone hand shower, shower with rainhead attachment above, low voltage spotlighting.





