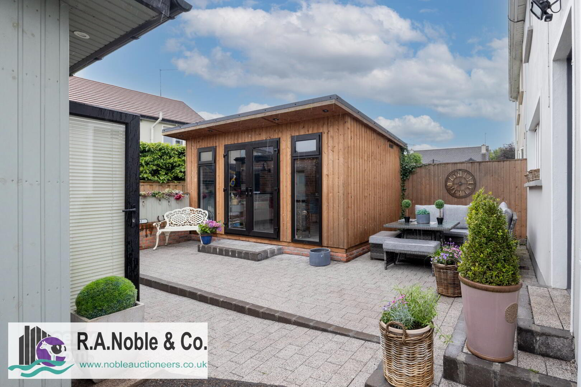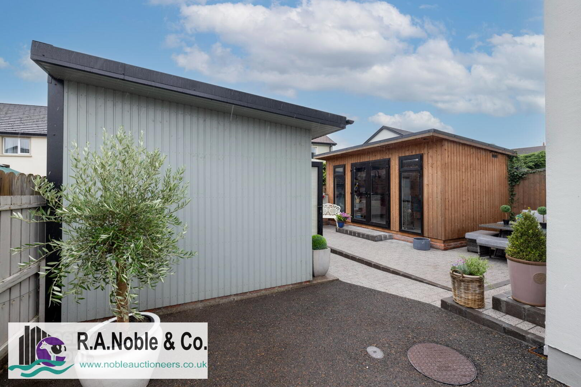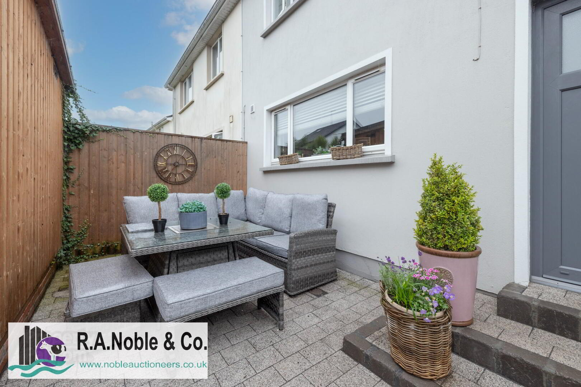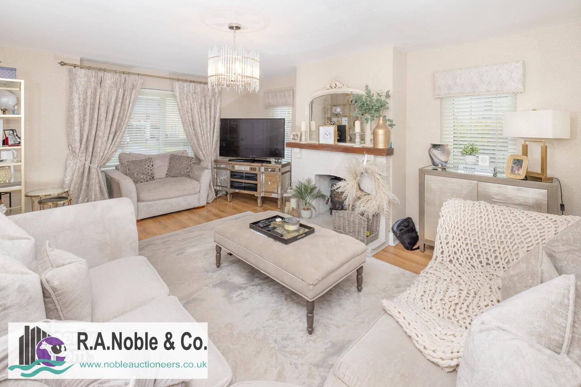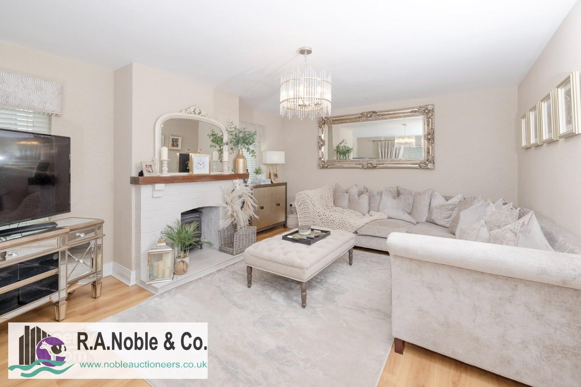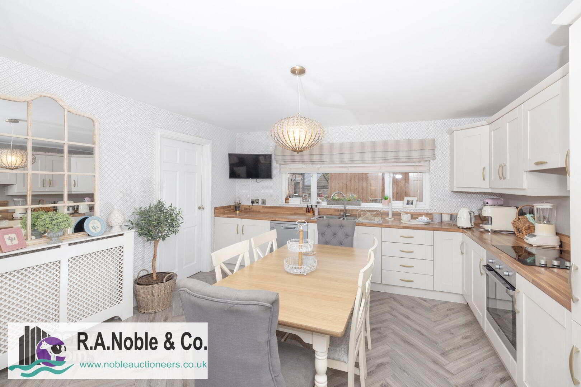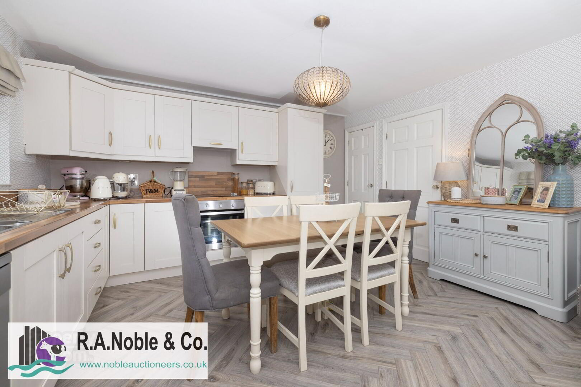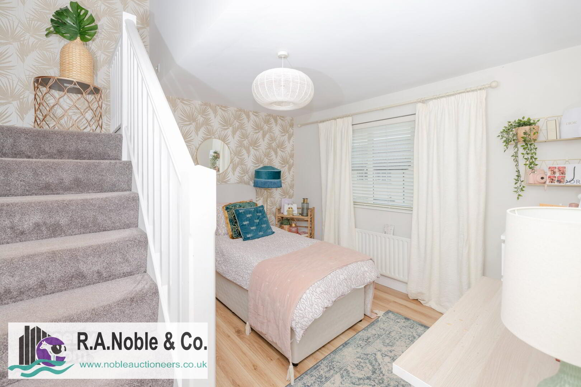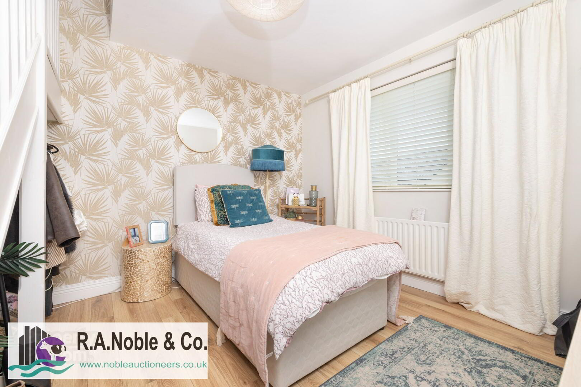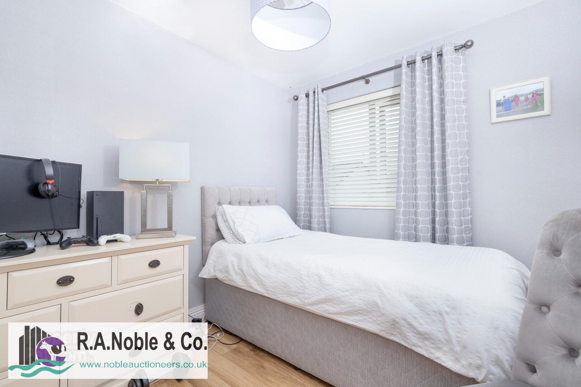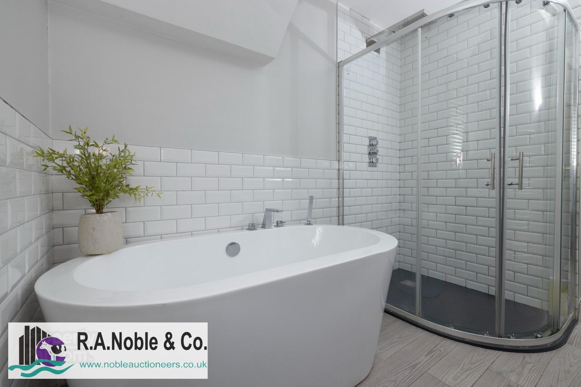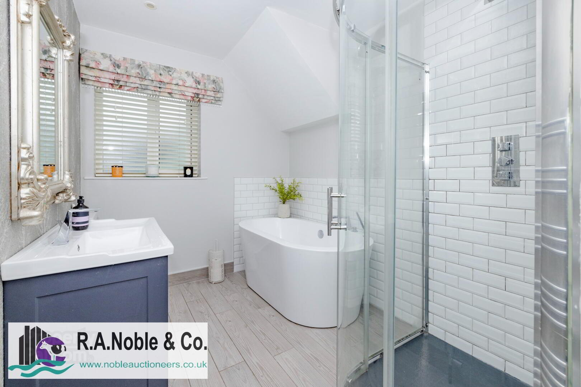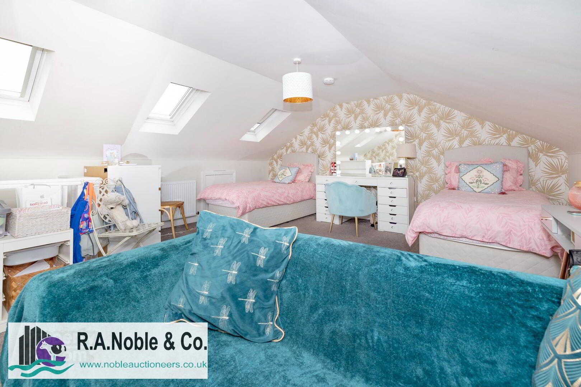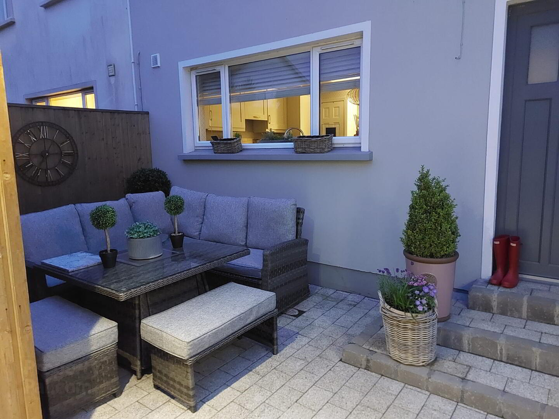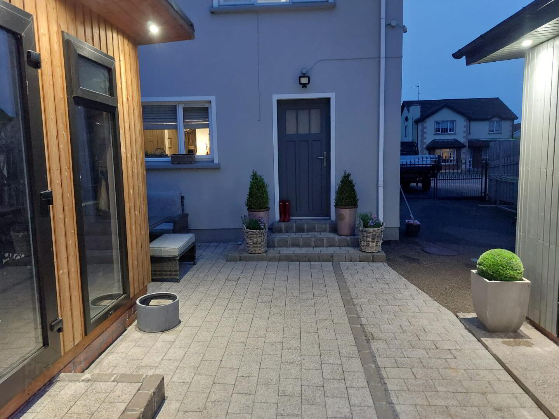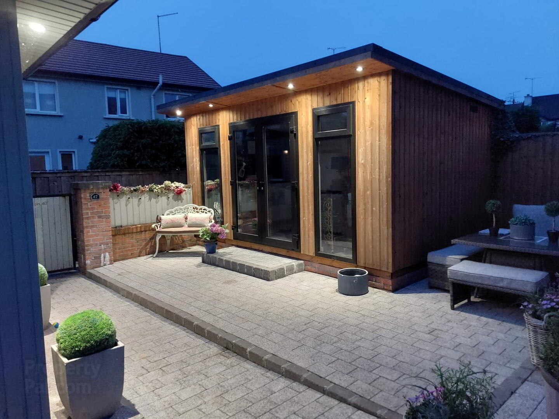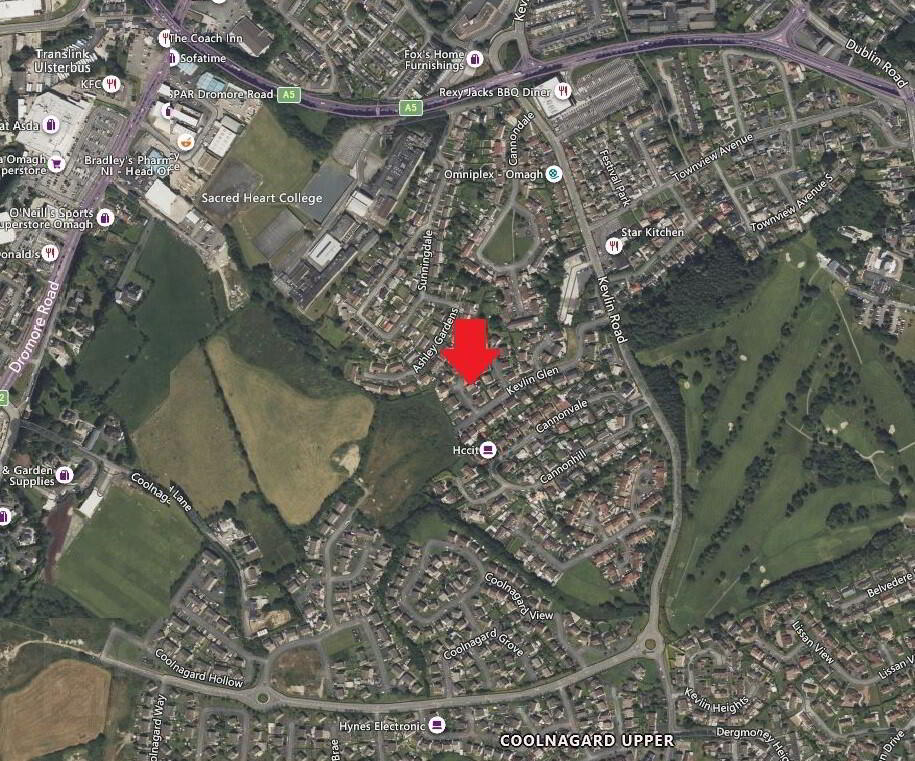47 Kevlin Glen,
Omagh, BT78 1PG
4 Bed Semi-detached House
Sale agreed
4 Bedrooms
2 Bathrooms
2 Receptions
Property Overview
Status
Sale Agreed
Style
Semi-detached House
Bedrooms
4
Bathrooms
2
Receptions
2
Property Features
Tenure
Leasehold or Freehold
Heating
Oil
Broadband
*³
Property Financials
Price
Last listed at Offers Over £189,950
Rates
£943.41 pa*¹
Property Engagement
Views Last 7 Days
81
Views Last 30 Days
332
Views All Time
13,019
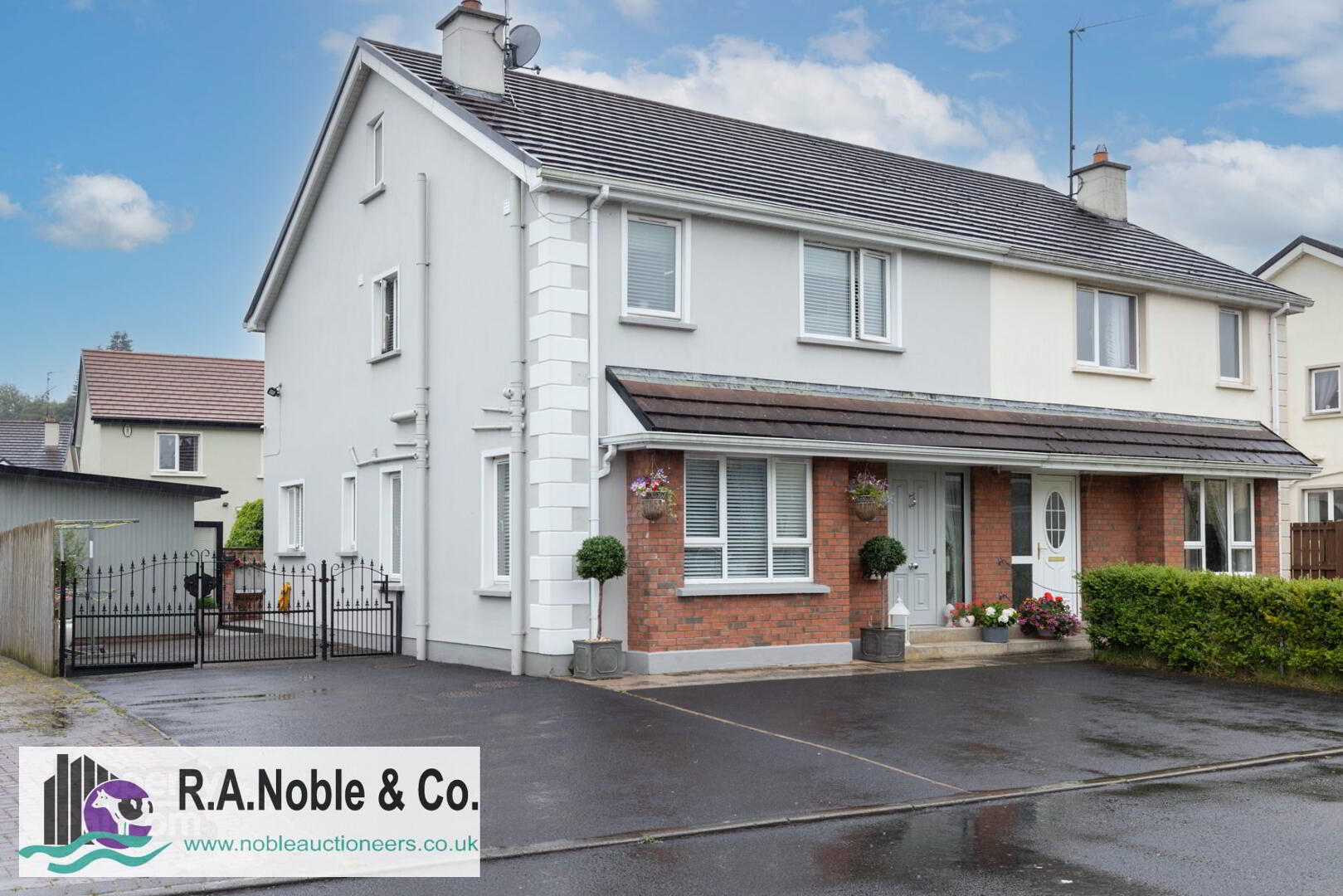
47 Kevlin Glen, Omagh, BT78 1PG
Beautiful 3/4 Bedroom Semi-Detached Dwelling with Annex
Location
This unique property is superbly located with convenient access to Omagh town centre and the vast array of churches, schools, shops, restaurants, pubs, leisure facilities, play parks, bus routes that the town offers.
Description
This beautiful C. 24 year old home presents a rare opportunity to acquire a dwelling that has benefitted from significant investment in recent years in order to improve and indeed surpass many current new build standards.
Internally the ground floor of the property comprises a spacious living room with solid fuel burning stove, a bright kitchen c/w integrated appliances, a useful utility room and a GF WC.
The first floor which is accessed from the herringbone style wooden laminate hallway and handcrafted wooden panelled staircase comprises a deluxe master bedroom with built in storage, a C. 5 year old master bathroom suite and 2 further bedrooms.
Intriguingly this property offers somewhat of a hidden bonus in that a staircase out of the third bedroom leads up to a large room which could be utilised as a 4th bedroom or a games room/storage area.
Externally the front of this property has been efficiently tarmacked to allow parking for 4-5 vehicles. To the rear of the property yet another pleasant surprise awaits as the rear patio/yard has been exquisitely paved with Acheson Glover paving. In addition the property boasts not 1 but 2 fully insulated/oil heated garden rooms currently being utilised as a hair salon, an office and storage space.
Other Notable Features Include:
- Pressurised plumbing system
- Outside water tap
- New oil burner C. 4-5 yrs ago
- CCTV system
- LED spotlights
- DG PVC windows/New PVC Front & Rear doors
- Feature red brick
- Ornamental style steel security gates
This impressive family home is packed with extras and is therefore sure to attract a high level of interest. Please contact our office to arrange a viewing as soon as possible to avoid disappointment.
Accommodation
We have measured the property in accordance with the RICS Code of measuring practice 6th Edition and would note the following approximate areas:-
Ground Floor
Kitchen : 4.17m x 4.1m
Living room : 5.1m x 3.97m
Entrance Hall : 5.12m x 1.9m
Utility Room : 3.3m x 1.77m
Downstairs WC : 1.77m x 0.80m
First Floor
Master Bedroom : 5.9m x 3.6m Bedroom 3 : 2.8m x 2.4m
Bedroom 2 : 3.5m x 2.6m Bathroom : 2.1m x 4.0m
Second Floor
Games Room/Bedroom : 4.81m x 6.01m
External Floor Plan
Storage : 4.18 x 3.03m
Garden Room/Salon : 4.6m x 3.03m
Office : 3.04m x 2.79m
Are you thinking of selling your property?
or would you like a Free valuation to advise what price you could expect if you decided to sell?
Like many of our valued clients already have, give our professional team a call for a FREE no obligation confidential discussion on 82402885542 and we would be happy to assist you whatever property your enquiry relates to.

Click here to view the video
