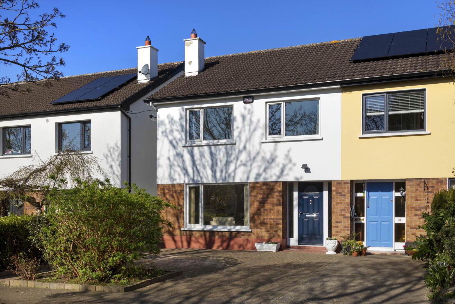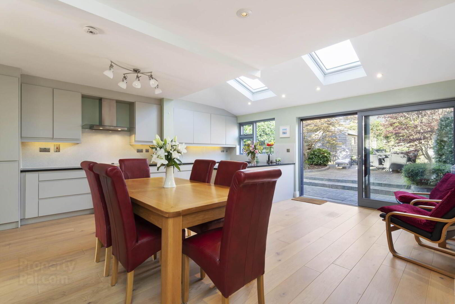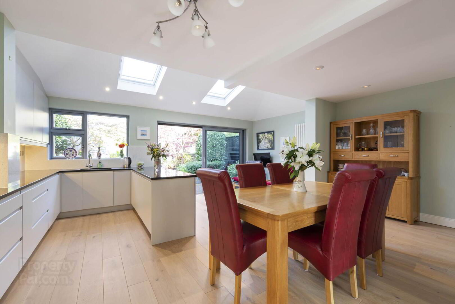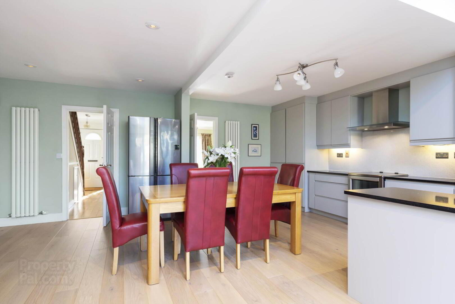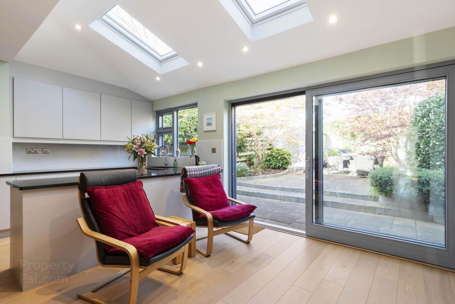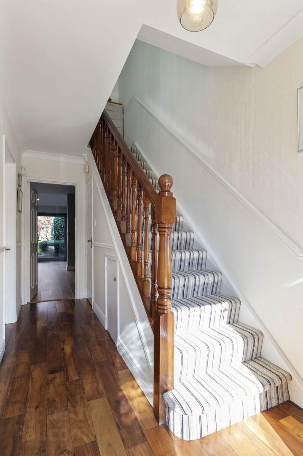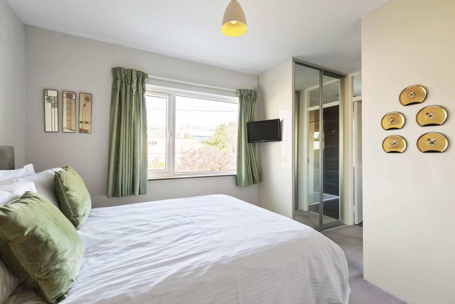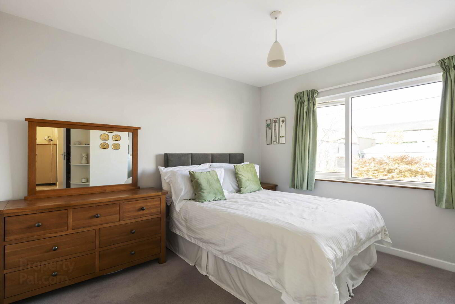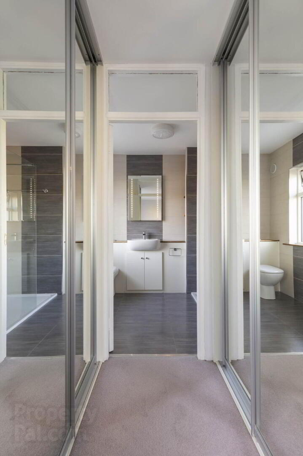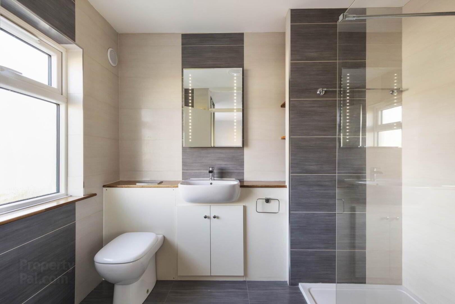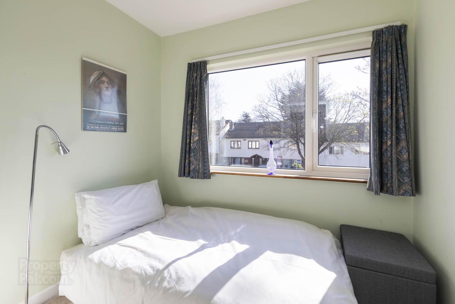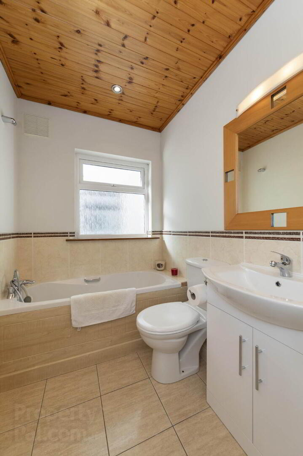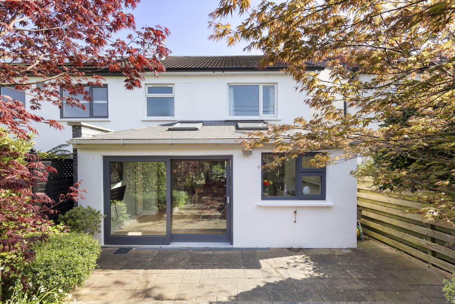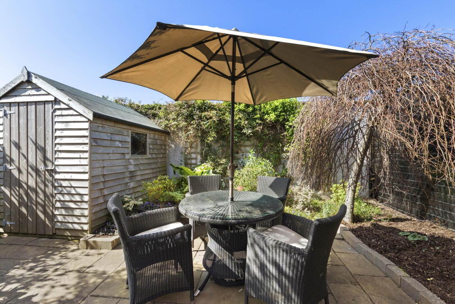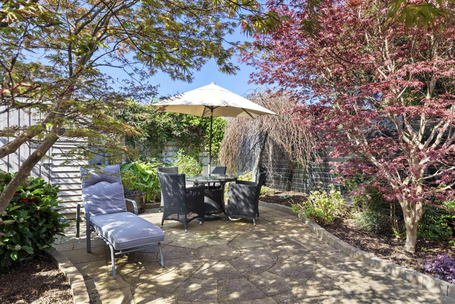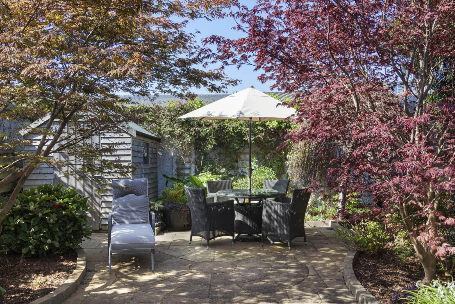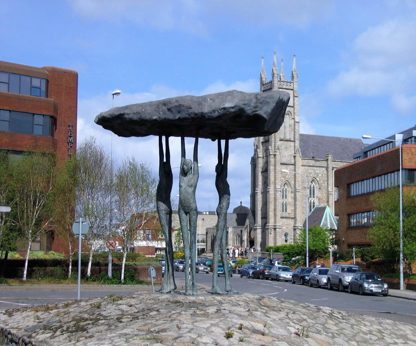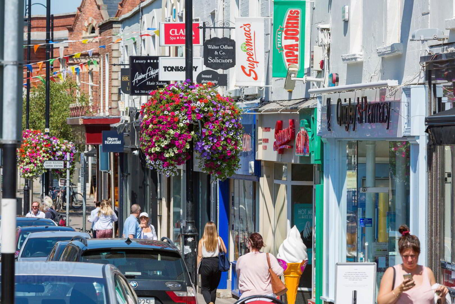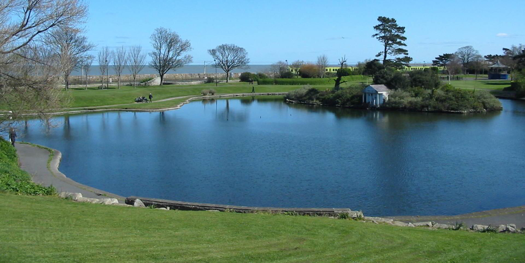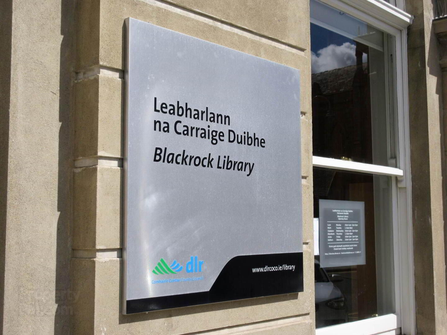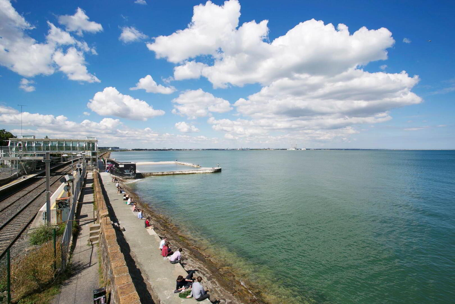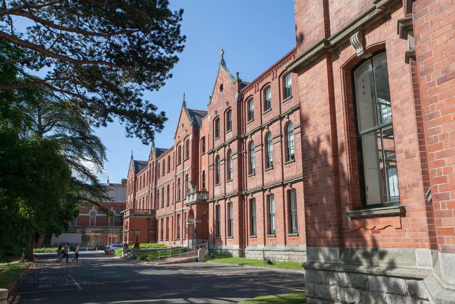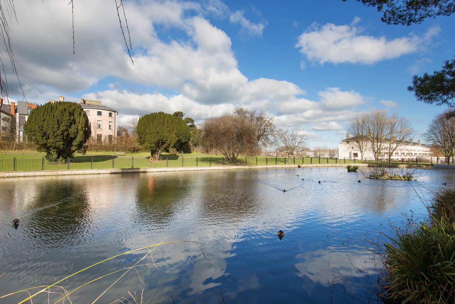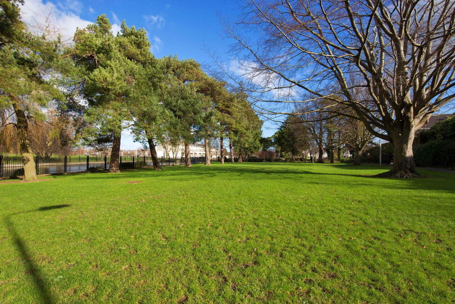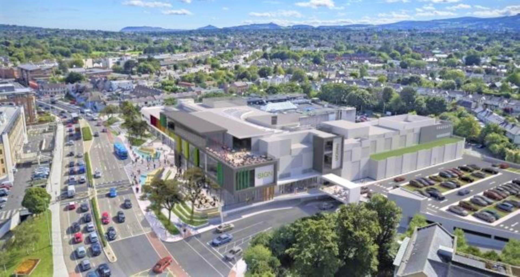47 Barclay Court,
Blackrock, Dublin
4 Bed Semi-detached House
Price €975,000
4 Bedrooms
2 Bathrooms
Property Overview
Status
For Sale
Style
Semi-detached House
Bedrooms
4
Bathrooms
2
Property Features
Tenure
Not Provided
Energy Rating

Property Financials
Price
€975,000
Stamp Duty
€9,750*²
Property Engagement
Views Last 7 Days
70
Views All Time
171
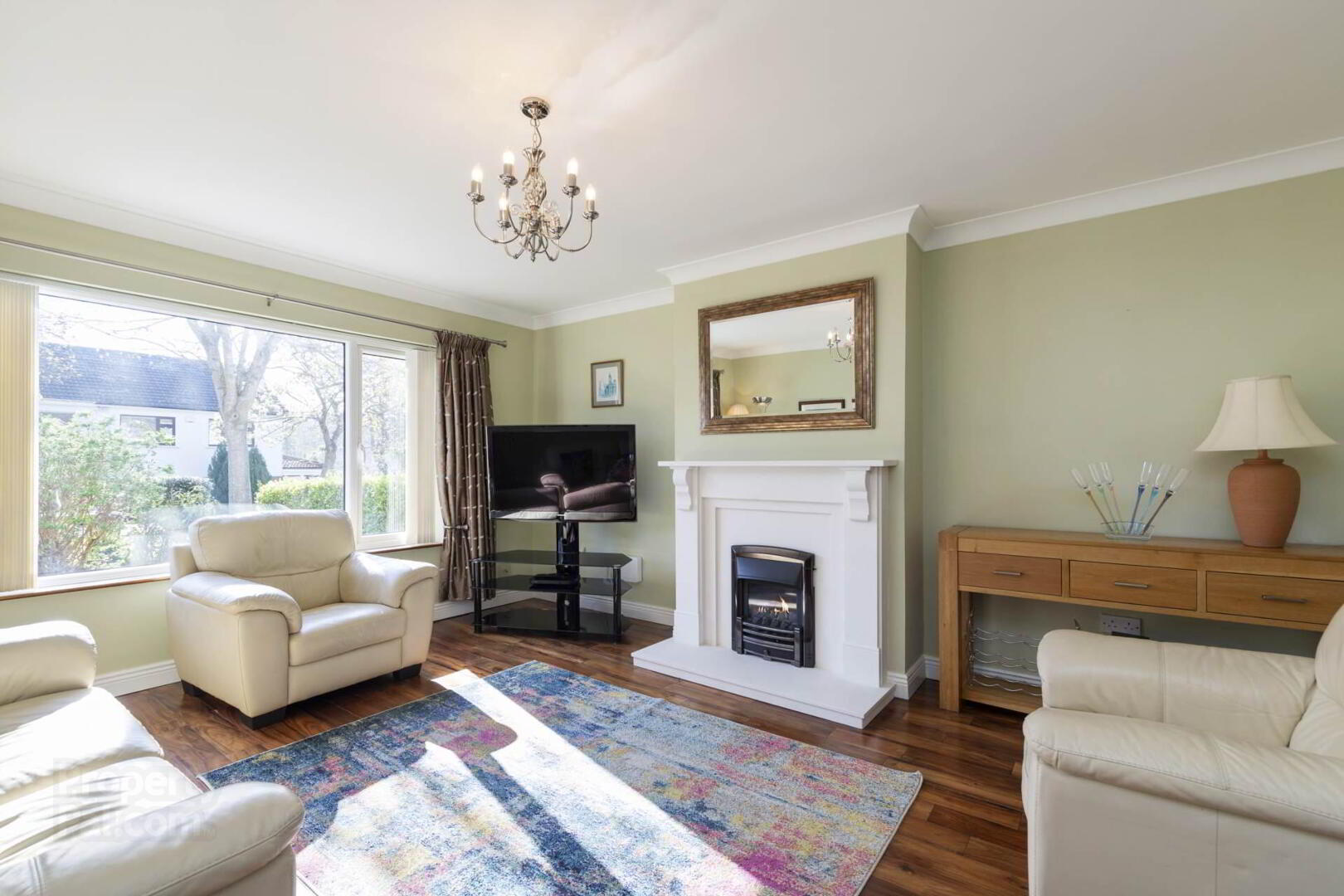
47 Barclay Court, Blackrock, County Dublin
DescriptionFor Sale by Private Treaty
47 BARCLAY COURT
BLACKROCK
COUNTY DUBLIN
A94 K0T3
DESCRIPTION
Janet Carroll is delighted to offer number 47 Barclay Court for sale by Private Treaty. Located in a very quiet cul de sac, just off Blackrock village and seafront, this home has been fully refurbished and extended to a very high standard. The rear garden is not overlooked and enjoys a sunny aspect. Close to the glorious Rockville public park with tennis courts, football pitches and running tracks. The park offers swift pedestrian access to Carysfort Avenue en route to many of the premier local schools.
This home has been fully refurbished to high standards.
We have had tremendous success in this locale, and it is truly down to the prime location. This superbly designed property has all the hallmarks of a family centred design. This is a mature estate that is low density and central to both Blackrock Village, schools, universities and a multitude of transport links. The home measures approx. 124sqm with a generous living space downstairs and the added advantage of having a downstairs cloakroom. The property was originally a four-bedroom home but was reconfigured to a luxurious three bed. The fourth bedroom is now married into the main bedroom for a double wardrobe and an ensuite shower room.
Its proximity to public transport links to the city, Blackrock, Monkstown, Dun Laoghaire and Stillorgan offers immeasurable educational, cultural, dining and lifestyle opportunities. There is a vast park with pedestrian access close to this property with access to open playing fields, scenic walks and a multitude of sporting grounds for the active lifestyle.
Some of South County Dublin's finest schools are within walking distance, from nursery school to UCD Smurfit Business Campus, DART to Trinity or the number 4 bus to DCU. Carysfort and Holly Park National School, Newpark Comprehensive, Blackrock College, Dominican College Sion Hill, St. Andrew's College and Blackrock Further Education Institute to name just a few, are all within commuting distance.
The investment in the local area and the village is very evident with new cycle lanes, refurbished Carnegie library and the glorious Blackrock Park with playgrounds and coffee shop. And of course don't forget the vast seafront and glorious costal walks from Blackrock to Seapoint, Monkstown, Dun Laoghgaire, Dalkey, Booterstown and Sandmount. The Main Street has been approved to be repaved and an upgraded community square is in the offing.
An opportunity not to be missed. Viewing is highly recommended.
SPECIAL FEATURES
- Mature residential area with superb local amenities
- New double-glazed windows throughout
- Fully and tastefully extended
- New radiators and energy efficient combi boiler
- Superb attic storage accessed with a drop-down ladder
- Carpets, curtains, light fittings and listed appliances included
- Panelled doors throughout
- Phonewatch Alarm
- Beautifully private southwest facing mature rear garden.
- Off street parking
- Secluded low density cul de sac
- Stroll to the DART
- Close to the sea
- On the outskirt of Blackrock Village
- Unrivalled location for families and investors alike
- No Management fees
LOCAL AMENITIES
- Blackrock DART station only 10 minutes' walk away
- Access to the Avondale Lawn tennis club
- Avondale Lawn Parkland and playing fields close by
- Air Coach stop to Dublin Airport close by
- Choice of two shopping centres
- A selection of boutique shops & eateries in Blackrock Village and Monkstown
- Recently refurbished Carnegie library
- Newly refurbished BFEI (Blackrock College of Further Education)
- Host of high-profile schools and crèches
LOCAL SCHOOLS
- Carysfort and Hollypark National Schools
- Willow Park Junior School
- New Educate Together Secondary school
- Blackrock College
- Dominican College Sion Hill
- St. Andrew's International School
- Oatlands College
- CBC Monkstown
- Coláiste Íosagáin and Coláiste Eoin
- Choice of crèches and Montessori schools
ACCOMMODATION
Entrance Hall: c. 4.73m x 1.87m
Ceiling cornice. Understairs storage. Semi solid laminated flooring.
Guest WC:
Wash hand basin, w/c, partly tiled walls and tiled floor.
Living Room: c. 5.11m x 4.12m
Ceiling coving. Semi solid wooden flooring Attractive stone fireplace with inset with gas coal effect fire. Double doors to:
Open Plan Kitchen/Dining Room: c. 6.25m x 6.09m
Beautifully extended into the sunny rear garden with a super sliding glass patio door. Wooden flooring. Remote-controlled double-glazed skylights.
Superb natural light. Fully fitted kitchen with excellent range of modern fitted presses and cupboards, Granite worktops and splashbacks. American style Sharp fridge freezer. Airmic stainless steel extractor fan. Electrolux double oven with induction hob. Stainless steel sink unit, Zanussi washing machine. Electrolux dishwasher. Globurn combi boiler. Door to rear garden.
Landing:
Shelved warm press with a radiator (was the hot press). Combi energy efficient boiler does not require hot water storage. Tank removed.
Main Bedroom: c. 3.60m x 4.12m
Originally two bedrooms. The main bedroom is most luxurious with two separate slide robe wardrobes. Fitted carpet. Built in wardrobes.
En suite: c. 2.86m x 1.87m
Fully tiled ensuite shower room. Double size shower tray. Heated towel rail. Wash hand basin fitted into a vanity storage unit. Open storage shelving. WC.,
Bedroom 2: c. 3.61m x 3.60m
Built in wardrobes fitted carpet. A wash hand basin is built into the wardrobe.
Bedroom 3: c. 2.60m x 2.39m
Open storage shelving. Fitted study desk. Fitted carpet.
Bathroom: c. 1.62m x 4.12m
Bath with shower attachment, WC and Wash hand basin in vanity storage unit. Separate shower cubicle. Mirror with strip lighting. Recessed lighting. Tiled walls.
BER DETAILS
BER: B3
BER No: 107834426
Energy Performance Indicator: 145.39 kWh/m2/yr
OUTSIDE
Walled private west facing rear garden is landscaped with mainly paved patio area and raised beds with shrubs and trees. Fully enclosed with clear skyline. Timber garden shed. Side passageway to front garden. Front garden is mainly paved for off street parking.
The road in front of the house has parking meters to prevent long term parking, as it is so close to the DART and village. Only residents typically park on the road now which makes the cul de sac very quiet and residential.
DIRECTIONS
From Stillorgan dual carriageway, turn left onto Newtownpark Avenue. Continue along this road. Then turn left onto Temple Road/N31. Continue for approximately 290m. Then turn left onto Barclay Court. Take next right and drive to the end of the street, turn left. No.47 Barclay Court is located on your right-hand side close to the entrance to Rockville Park.
Alternatively, Google search EIRCODE A94 K0T3 from your current location.
VIEWING
By appointment with.
Janet Carroll on 087 400 2020 or (01) 288 2020 or email to [email protected]
OFFERS
Offer is to be sent by email to [email protected]
IMPORTANT NOTICE
Janet Carroll Estate Agents for themselves and for the vendors or lessors of this property whose agents they are, give notice that: - (i) The particulars are set out as a general outline for the guidance of intending purchasers or lessees, and do not constitute part of, an offer or contract. (ii) All descriptions, dimensions, references to condition and necessary permissions for use and occupation, and any other details are given in good faith and are believed to be correct, but any intending purchasers or tenants should not rely on them as statements or representations of fact but satisfy themselves by inspection or otherwise as to the correctness of each of them. (iii) No person in the employment of Janet Carroll Estate Agents has any authority to make or give any representations or warranty whatever in relation to this property.
PSRA Licence Number: 003434
Accommodation
Note:
Please note we have not tested any apparatus, fixtures, fittings, or services. Interested parties must undertake their own investigation into the working order of these items. All measurements are approximate and photographs provided for guidance only.
26 more
BER Details
BER Rating: B3
BER No.: 107834426
Energy Performance Indicator: 145.39 kWh/m²/yr

