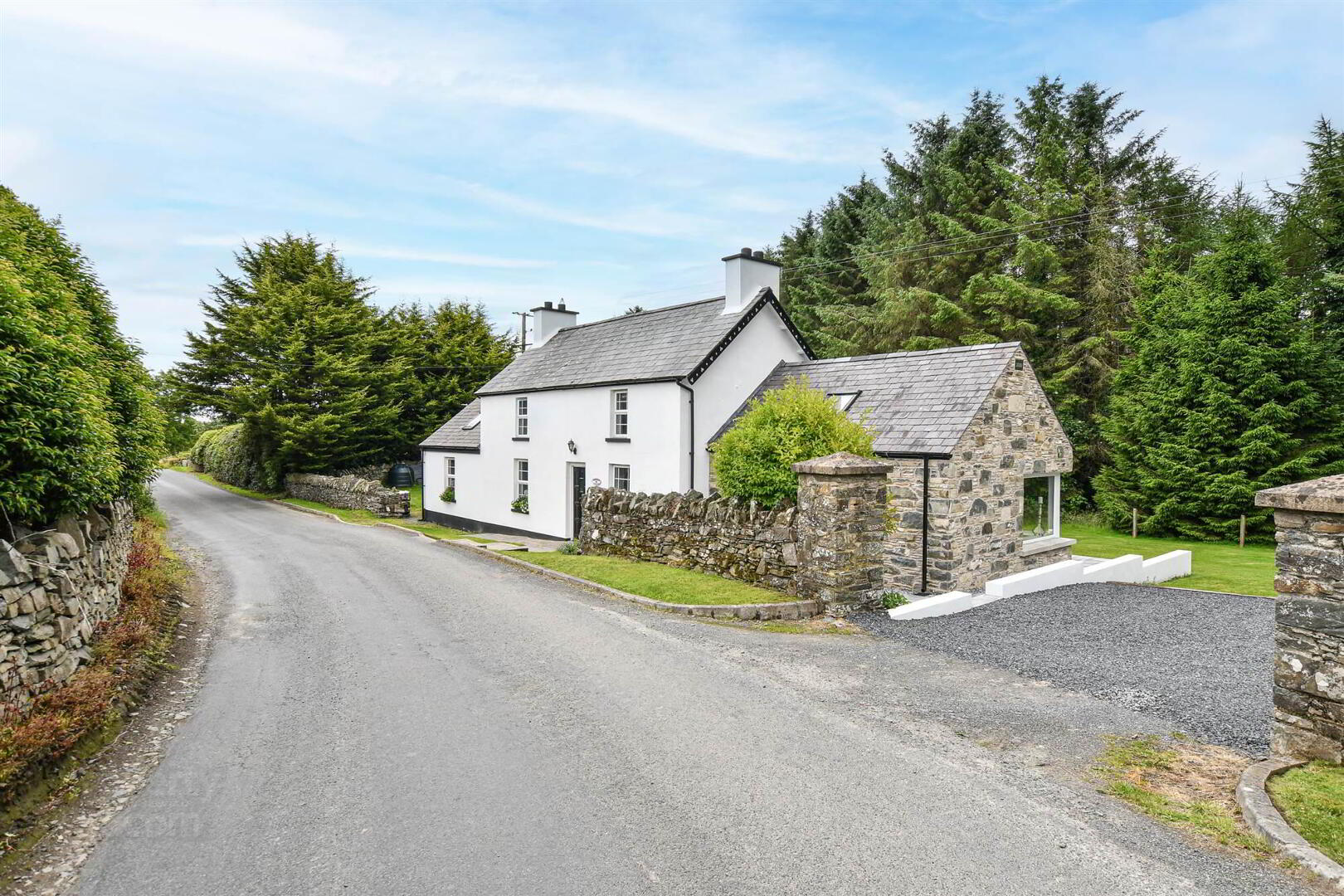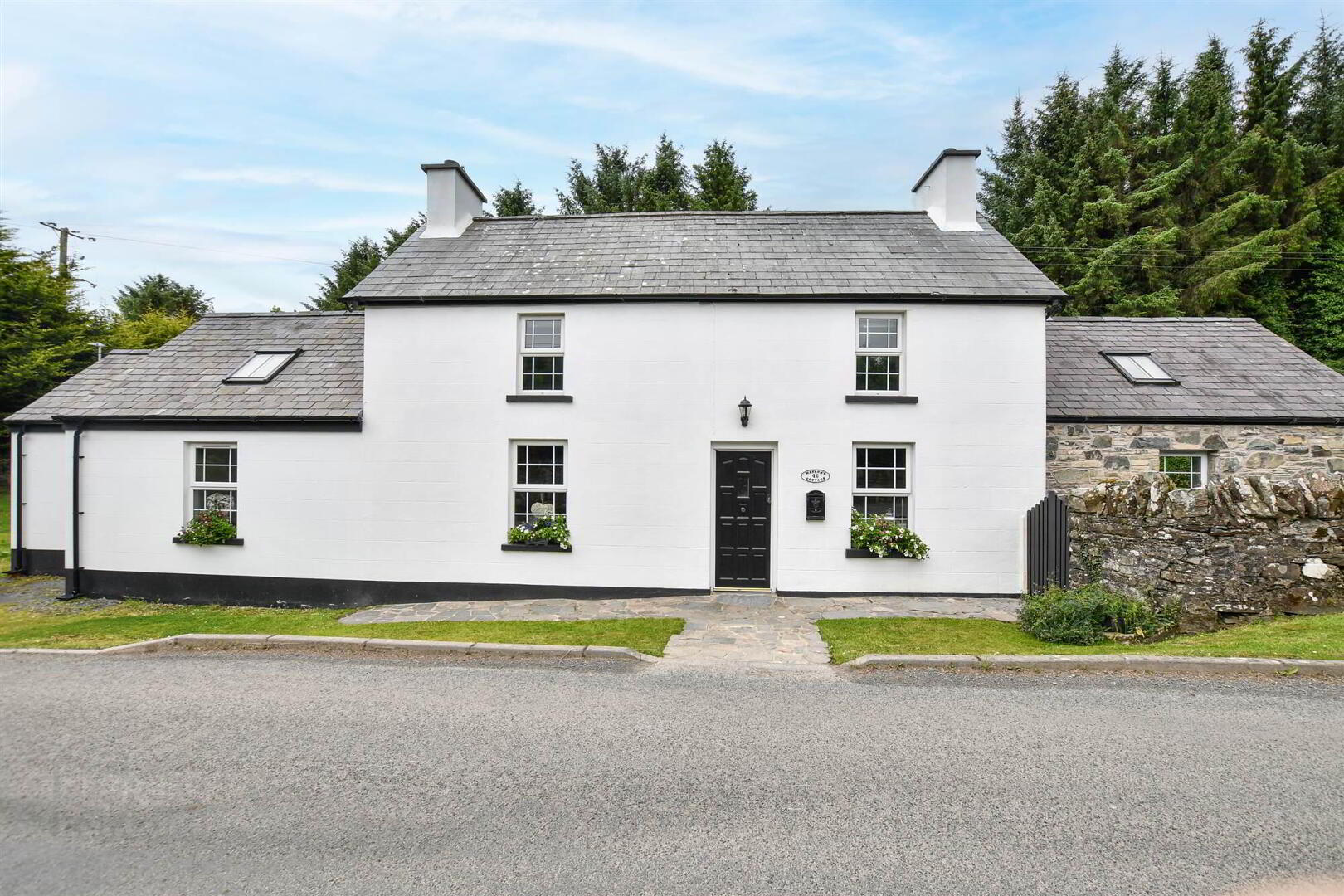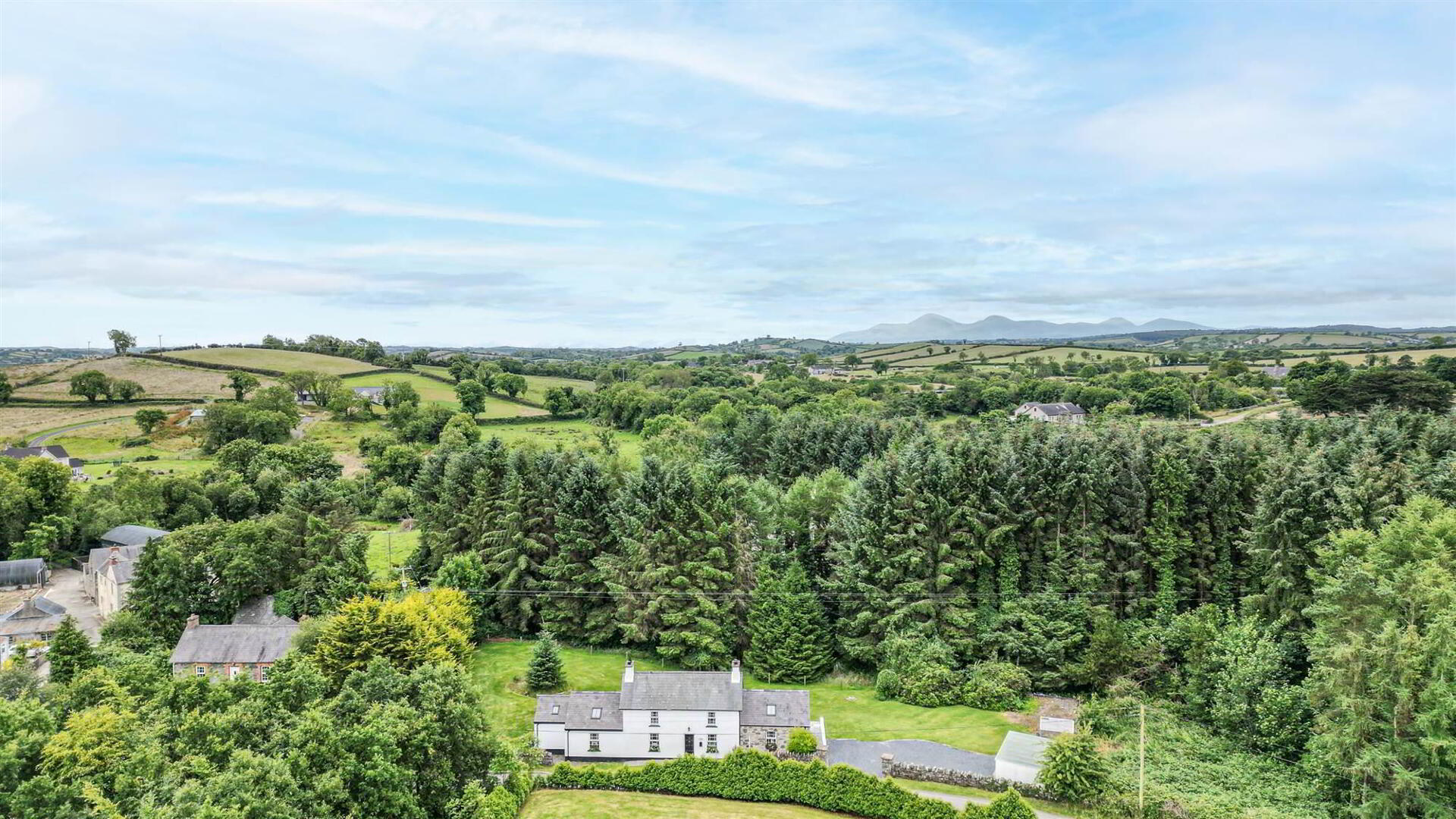


46 Church Road,
Crossgar, BT30 9HR
3 Bed Detached House
Sale agreed
3 Bedrooms
2 Receptions
Property Overview
Status
Sale Agreed
Style
Detached House
Bedrooms
3
Receptions
2
Property Features
Tenure
Not Provided
Energy Rating
Heating
Oil
Broadband
*³
Property Financials
Price
Last listed at Offers Around £420,000
Rates
£1,554.88 pa*¹
Property Engagement
Views Last 7 Days
64
Views Last 30 Days
387
Views All Time
11,580

Features
- 46 Church Road, Crossgar - a highly sought-after area the home is truly stunning and has been extended, and modernised
- Meticulously maintained with modern finishes and timeless appeal
- Treeline boundary for privacy and tranquility
- An absolutely gorgeous lounge with farmstyle sliding door to the kitchen giving the option of opemn plan dining/kitchen or close off for cosy evenings with the magical garden views
- Kitchen with a contemporary twist and cottage charm
- Spacious lounge
- Conservatory with garden views
- Three bedroom layout
- Primary bedroom with stylish en-suite shower room
- Ground floor shower room
- Perfect blend of traditional character and contemporary luxury
- Three bedroom layout
- Detached garage
- Gravel driveway and rear gardens with decked area and paved patio spaces to enjoy the peace of the beautiful gardens
Welcome to 46 Church Road, Crossgar – a stunning home that has been tastefully extended and modernised. Situated in one of the most highly sought-after locations in the area, this charming property offers a unique blend of traditional character and contemporary luxury.
From the moment you arrive, you'll be captivated by the meticulously maintained exterior, showcasing a harmonious blend of modern finishes and timeless appeal. The treeline boundary of approx 1/2 acre adds an element of privacy and tranquility, creating a serene retreat from the hustle and bustle.
Step inside to discover a beautifully finished interior that exudes elegance and sophistication. Every detail has been carefully considered, from the high-quality materials to the stylish design elements that seamlessly blend the old with the new. The spacious layout offers a warm and inviting atmosphere, perfect for both everyday living and entertaining guests.
With its exquisite interiors, stunning exteriors, and prime location, 46 Church Road is a rare gem that stands out in the market. This exceptional cottage is ideal for discerning buyers seeking a unique and luxurious home in Crossgar.
Entrance
- HALLWAY:
- Quarry tile floor. Wall panelling
- LOUNGE:
- 4.01m x 3.68m (13' 2" x 12' 1")
An attractive lounge in cottage style, feature fireplace. Access to primary bedroom - KITCHEN:
- 3.96m x 3.99m (13' 0" x 13' 1")
Contemporary kitchen with cottage twist, high and low level units to comprise integrated Neff oven, island with quartz worktops, attractive wall tiling. Farm style sliding door to the lounge and gardens. Tiled floor. - FAMILY ROOM:
- 5.11m x 3.99m (16' 9" x 13' 1")
This stunning extension has views over the treeline garden and paved patio, featuring a vaulted ceiling giving lots of space to relax. Patio doors to the gardens. - CONSERVATORY:
- 3.91m x 3.48m (12' 10" x 11' 5")
Conservatory with garden views and access to the composite decking area - SHOWER ROOM:
- 2.67m x 2.44m (8' 9" x 8' 0")
Ground floor shower room with wc, shower cubicle, wall panelling and farm style door - PRIMARY BEDROOM WITH ENSUITE SHOWER ROOM
- 4.44m x 4.09m (14' 7" x 13' 5")
Primary bedroom with the most beautiful garden views and modern ensuite shower room. Vaulted ceiling and patio doors. - ENSUITE SHOWER ROOM:
- 2.69m x 2.72m (8' 10" x 8' 11")
An attractive shower room with gorgeous tiling, double shower cubicle with wet room shower and tiled inset. Pedestal wash hand basin and vanity unit, chrome towel rail and ornate radiator.
First Floor
- BEDROOM (2):
- 4.19m x 3.76m (13' 9" x 12' 4")
Built in wardrobes, radiator - BEDROOM (3):
- 4.19m x 3.1m (13' 9" x 10' 2")
- SHOWER ROOM:
- 2.67m x 2.44m (8' 9" x 8' 0")
Ground floor shower room with wc, shower cubicle, wall panelling and farm style door. - GARAGE/STORE
- 5.84m x 4.52m (19' 2" x 14' 10")
- STORE
- 0.76m x 0.76m (2' 6" x 2' 6")
- STORE
- 0.84m x 0.76m (2' 9" x 2' 6")
Directions
.

Click here to view the video





