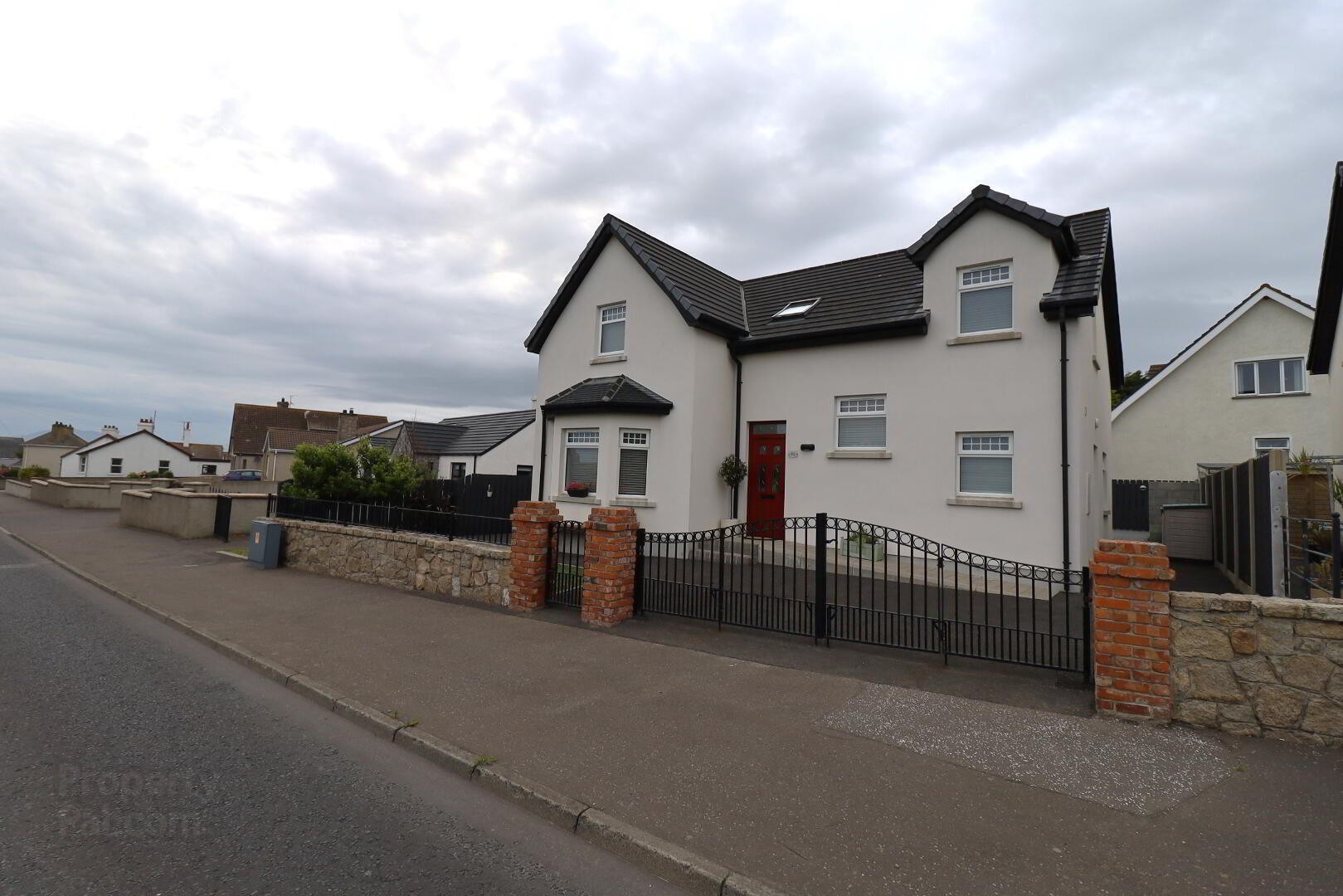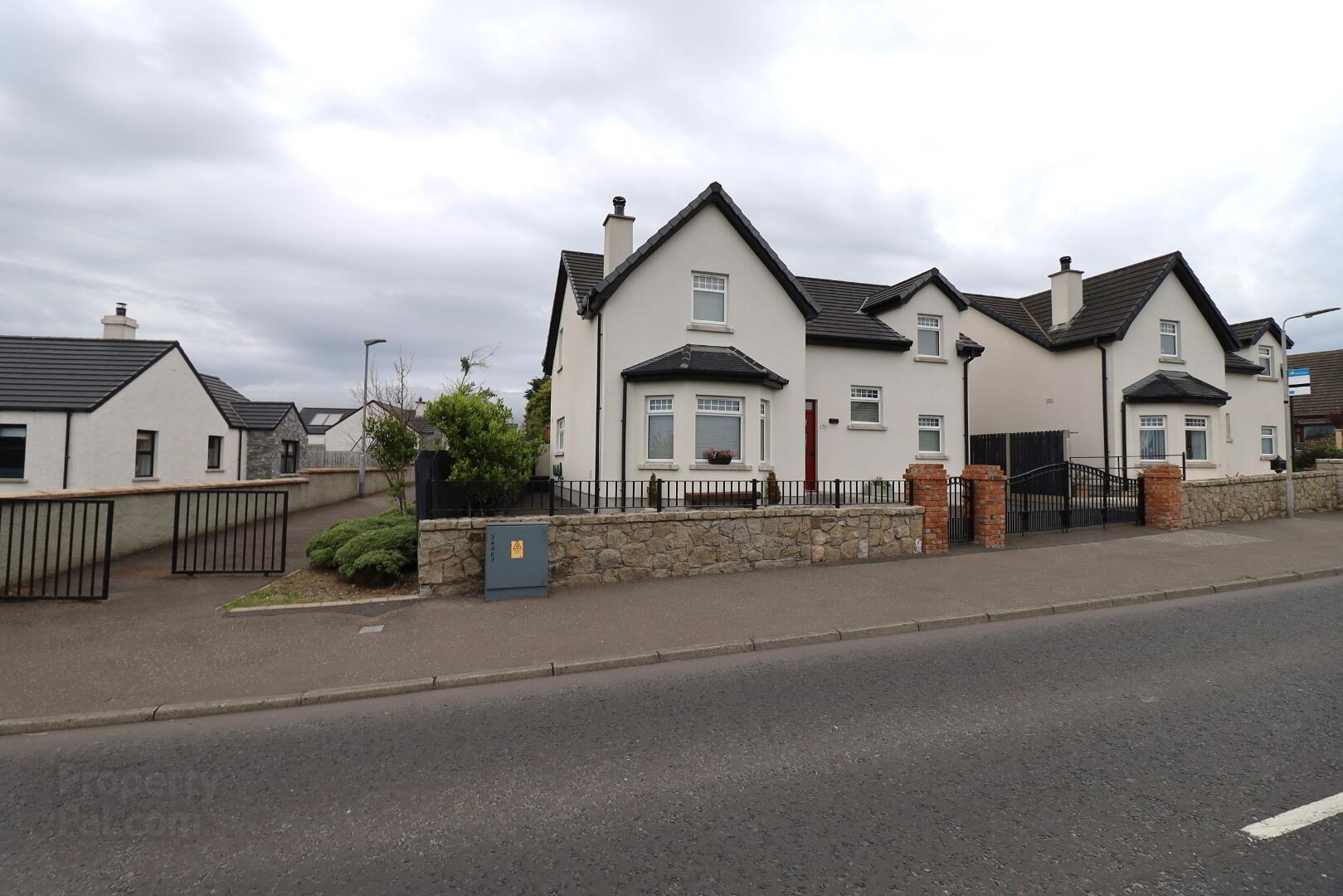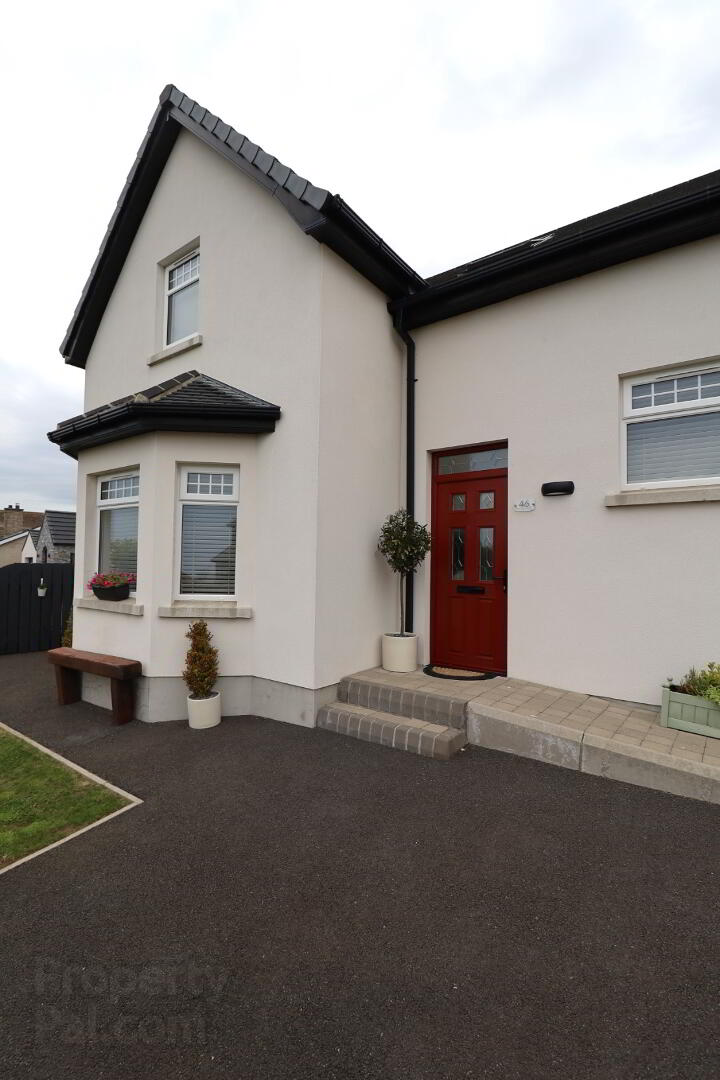


46 Ballymartin Village,
Ballymartin, BT34 4PB
FEATURED
Offers Over £230,000
4 Bedrooms
2 Bathrooms
1 Reception
Key Information
Status | For sale |
Style | Detached House |
Bedrooms | 4 |
Typical Mortgage | No results, try changing your mortgage criteria below |
Bathrooms | 2 |
Receptions | 1 |
Tenure | Not Provided |
EPC | |
Heating | Oil |
Price | Offers Over £230,000 |
Stamp Duty | |
Rates | £1,457.70 pa*¹ |

Amazing opportunity new to the market. This beautiful contemporary four-bedroom detached home is located on the Main Road in Ballymartin Village. The property is within two miles to Kilkeel town and three miles to Annalong, and only a short drive to Newcastle. The home is within walking distance to the new play park and benefits from a short walking distance to the beach and public transport to the front.
Internally the property has been finished to an Impeccably high standard and boasting tranquil sea views providing luxury and comfort for any family. The ground floor comprises of spacious open plan kitchen/living with patio doors leading to the rear garden, walk in pantry, bedroom 4/reception room, utility, W/C. The first floor comprises of three bedrooms including master bedroom with ensuite, main bathroom.
Externally the property benefits from an enclosed garden, well maintained lawn and patio area, pathway leading to a generous size private driveway. The property also benefits from a high energy performance rating. Do not miss out on what this property has to offer. Viewings by appointment and sole agent only.
- Oak internal doors
- Wired for alarm
- Partly floored roof-space
Entrance Hall
Composite front door. Tiled flooring. Double radiator with fitted cover. Thermostat for the heating. Spot lighting. Under stair storage. Smoke alarm. Carpet stairs with LED lights.
Lounge
4.89m x 3.86m
Front aspect bay window. Wood burning stove , feature beam. Double power points. Double radiator. Tv point. Smoke and carbon monoxide alarms. Laminate flooring.
Kitchen/Dining
5.44m x 4.08m
Double patio doors leading to the rear garden. Modern fitted kitchen with soft close hinges. Tiled floor and brick tiled splashback. NEF oven an grill. NEF induction hob. Integrated fridge/freezer. Cupboard for dishwasher. Double radiator. Double power points. Under counter lighting, ceiling spot lighting. Heat detector. Tv point.
Pantry
Cupboards fully shelved. Wine fridge. Tiled floor. Double power points. Meter board.
Utility
Fitted units. Tiled floor. Timeclock for the heating. Double power points. Extractor fan. Plumbed for the washing machine and tumble dryer.
W/C
Front aspect privacy window. Low flush w/c. Wall mounted wash hand basin. Tiled floor. Double radiator. Extractor fan.
Bedroom Four (Ground floor)
3.63m x 2.57m
Side aspect window. Single radiator. Double power points. Laminate flooring.
Landing
Front aspect velux window. Double radiator double power points. Ceiling spot lights. Smoke alarm. Access to the roof-space. Carpet flooring.
Hot-press
Insulated hot water storage tank. Shelved.
Bedroom One
5.99m x 3.31m
Front aspect window with sea view. Side aspect window. Fitted wardrobes. Double radiator. Double power points. Thermostat for the heating. Carpet flooring.
Bedroom One - En suite
Fully tiled. Shower enclosure. Low flush w/c. Wall mounted wash hand basin. LED mirror. Extractor fan. Heated towel rail.
Bedroom Two
4.15m x 3.91m
Front aspect window. Fitted wardrobes. Double radiator. Double power points. Tv point. Carpet flooring.
Bedroom Three
4.11m x 2.99m
Side aspect window with sea and mountain views. Double radiator. Double power points.
Tv point. Carpet flooring.
Bathroom
2.77m x 2.31m
Rear aspect privacy window. Fully tiled. Free standing bath. Low flush w/c. wall mounted vanity unit. Corner shower enclosure.
Outdoors.
- Patio area
- Generous size rear garden
- Water tap
- Brabantia wall mounted washing line
- Outside power points
- Raised beds to the front
- Galvanised and powder coated gates
- Granite steps
- Two car parking spaces to the rear
This property further benefits from being just a short walk down steps to a beautiful sandy beach.




