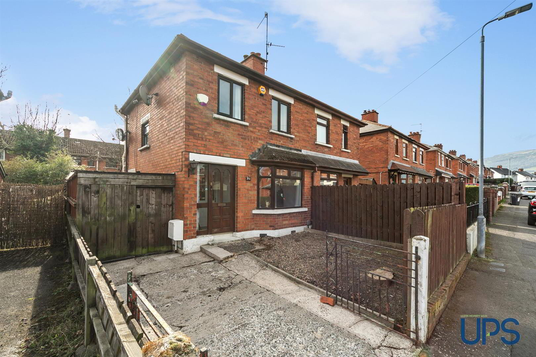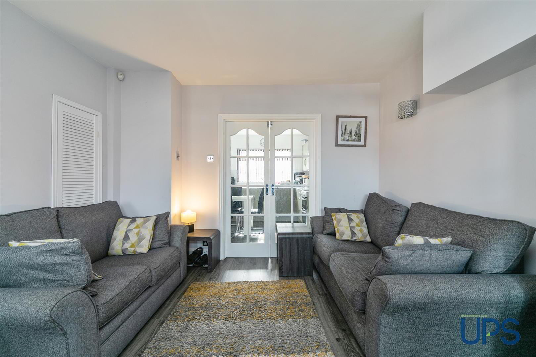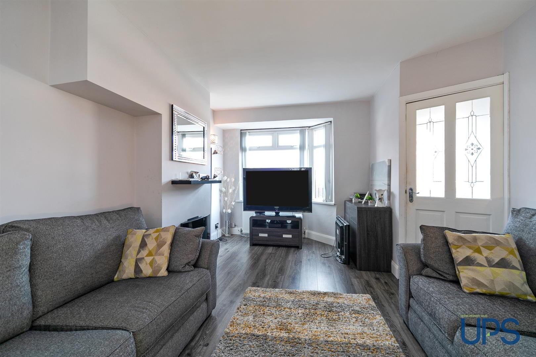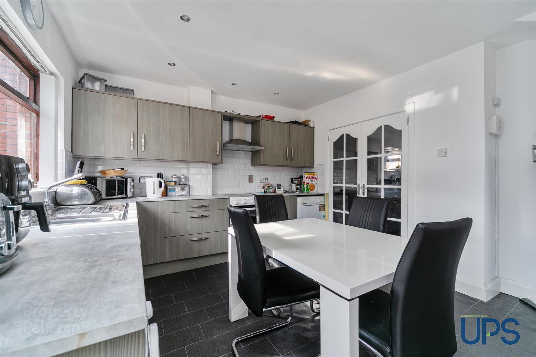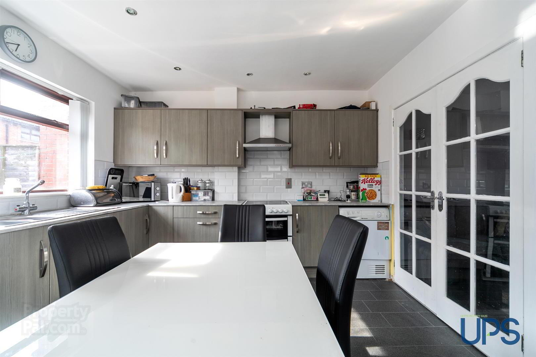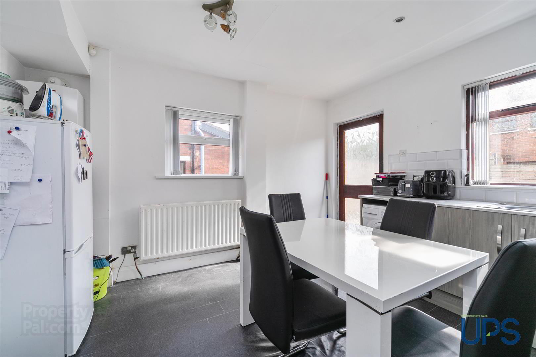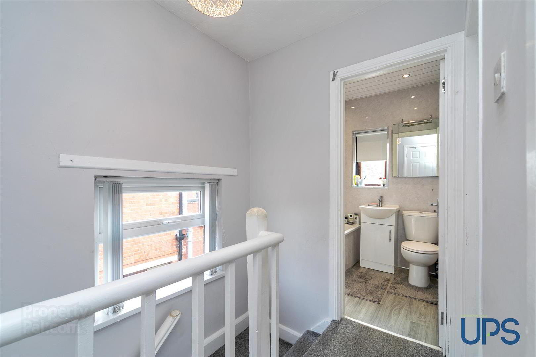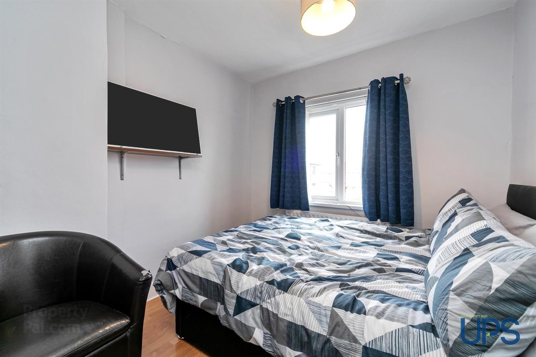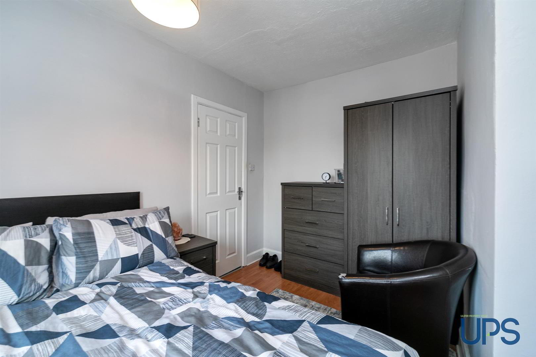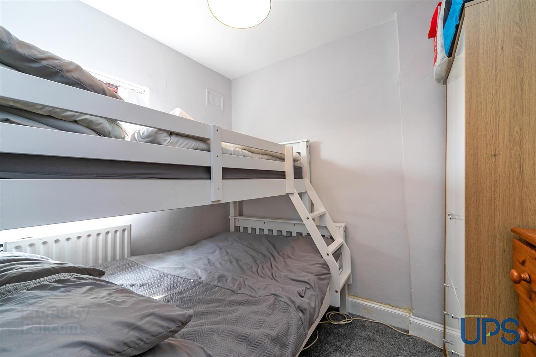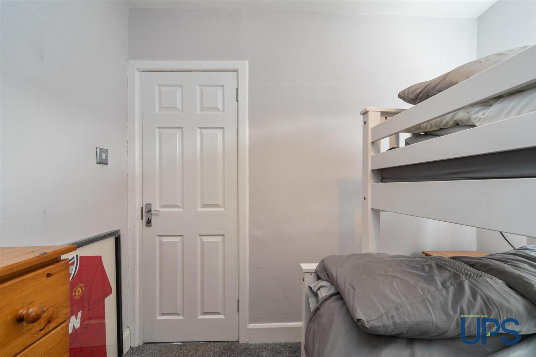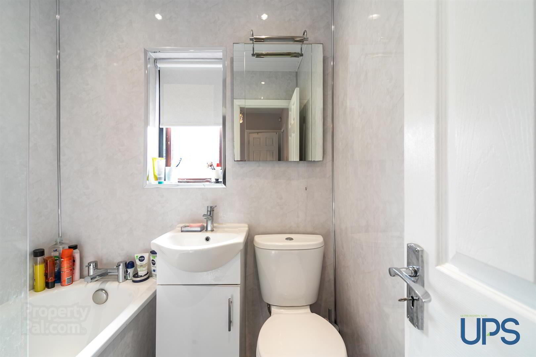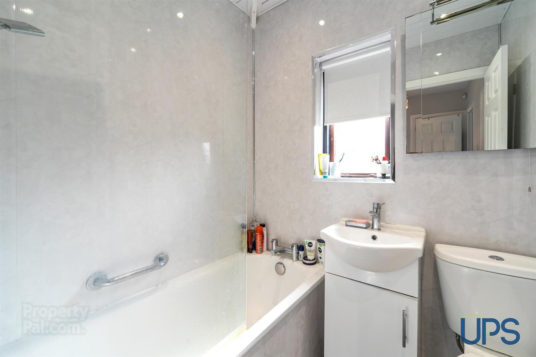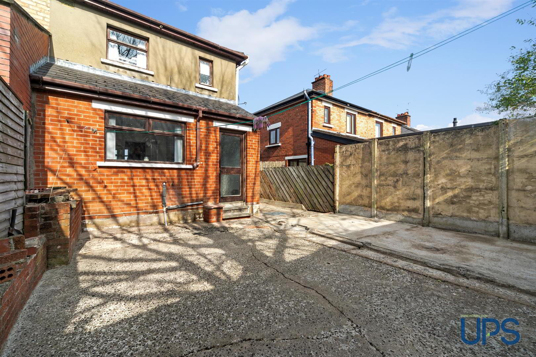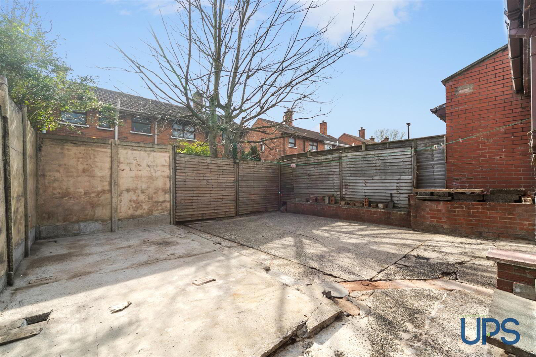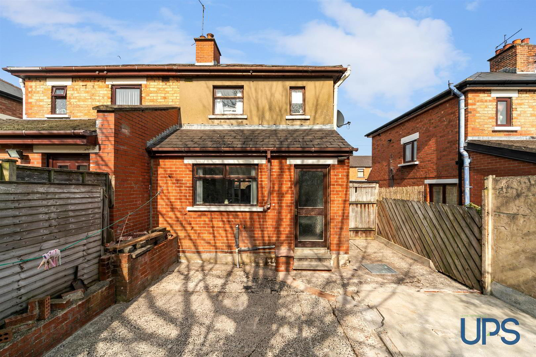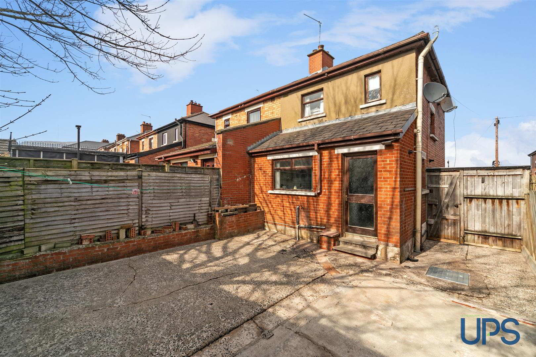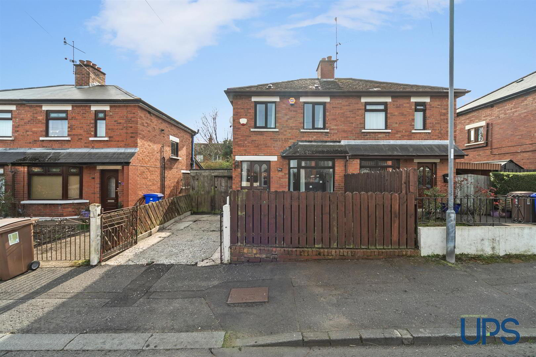46 Andersonstown Park,
Andersonstown, Belfast, BT11 8FG
3 Bed Semi-detached House
Sale agreed
3 Bedrooms
1 Bathroom
1 Reception
Property Overview
Status
Sale Agreed
Style
Semi-detached House
Bedrooms
3
Bathrooms
1
Receptions
1
Property Features
Tenure
Freehold
Energy Rating
Broadband
*³
Property Financials
Price
Last listed at Offers Around £154,950
Rates
£959.30 pa*¹
Property Engagement
Views Last 7 Days
162
Views All Time
7,020
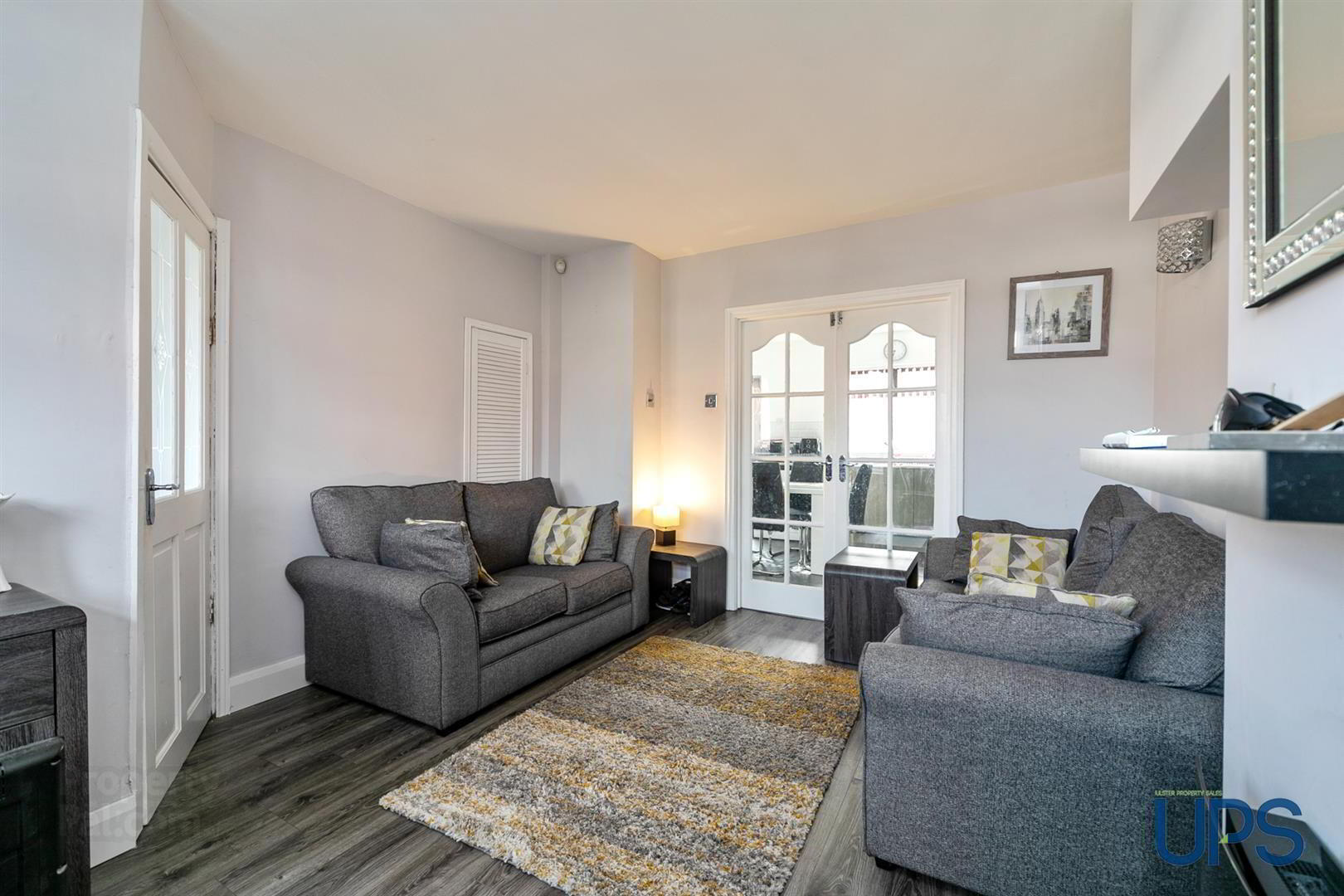
Features
- A superb opportunity to purchase this attractive semi-detached home that enjoys this bright southerly position.
- Tremendous doorstep convenience to include accessibility to lots of schools, shops and transport links, including the Glider service and wider motorway network.
- Three bedrooms.
- Bright and airy living room with a bay window and double doors.
- Luxury fitted kitchen open plan to dining area.
- White bathroom suite on the first floor.
- Gas-fired central heating / partially UPVC double glazing.
- Off-road car parking and a privately enclosed rear garden enjoying a bright southerly aspect.
- An abundance of amenities in Andersonstown are very easily accessible, which include state-of-the-art leisure facilities.
- Viewing is strongly recommended for this home that is offered for sale chain-free.
The wider motorway network is also close by, and the city centre is within easy reach of the property, plus much more. The accommodation is briefly outlined below.
Three bedrooms and a white bathroom suite at first-floor level.
On the ground floor there is a bright and airy living room that has a bay window and double doors that lead to a luxury fitted kitchen which is open plan to a dining area.
Other qualities include gas-fired central heating and partially UPVC double glazing, and the property is offered for sale chain-free.
A location that is in constant demand, and we have no hesitation in recommending an early viewing to avoid disappointment.
- GROUND FLOOR
- Hardwood glass panelled front door to entrance hall;
- LIVING ROOM 4.67m 3.40m (15'4 11'2)
- Wooden effect stripped floor, bay window, double doors to;
- LUXURY KITCHEN / DINING AREA 4.22m 3.53m (13'10 11'7)
- Range of high and low level units, single drainer stainless steel sink unit, spotlights, stainless steel extractor fan, beautiful partially tiled walls, open plan to dining space;
- FIRST FLOOR
- BEDROOM 1 3.25m 2.90m (10'8 9'6)
- Laminated wood effect floor;
- BEDROOM 2 2.62m 2.57m (8'7 8'5)
- Laminated wood effect floor;
- BEDROOM 3 2.62m 2.57m (8'7 8'5)
- OUTSIDE
- Off-road car-parking. Enclosed rear garden enjoying a bright southerly position.


