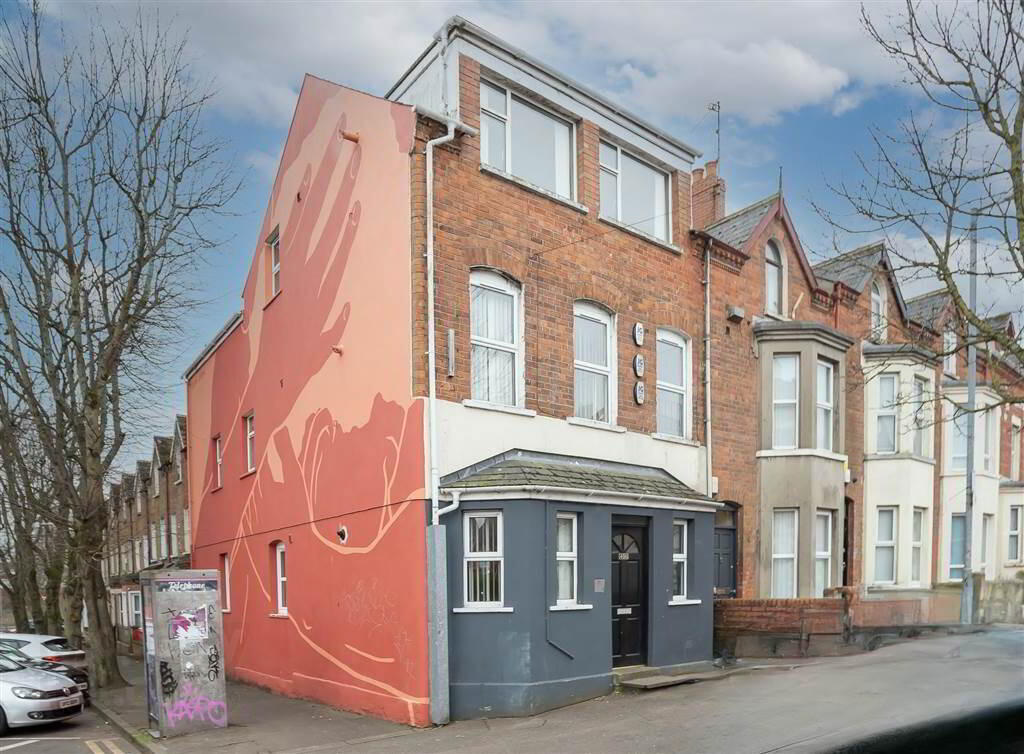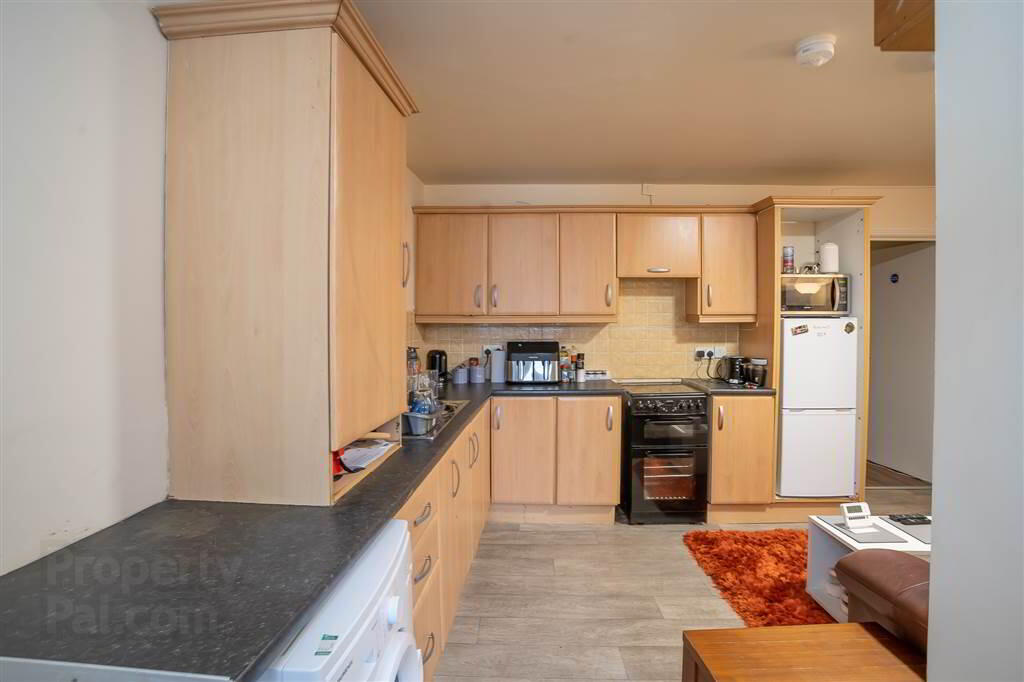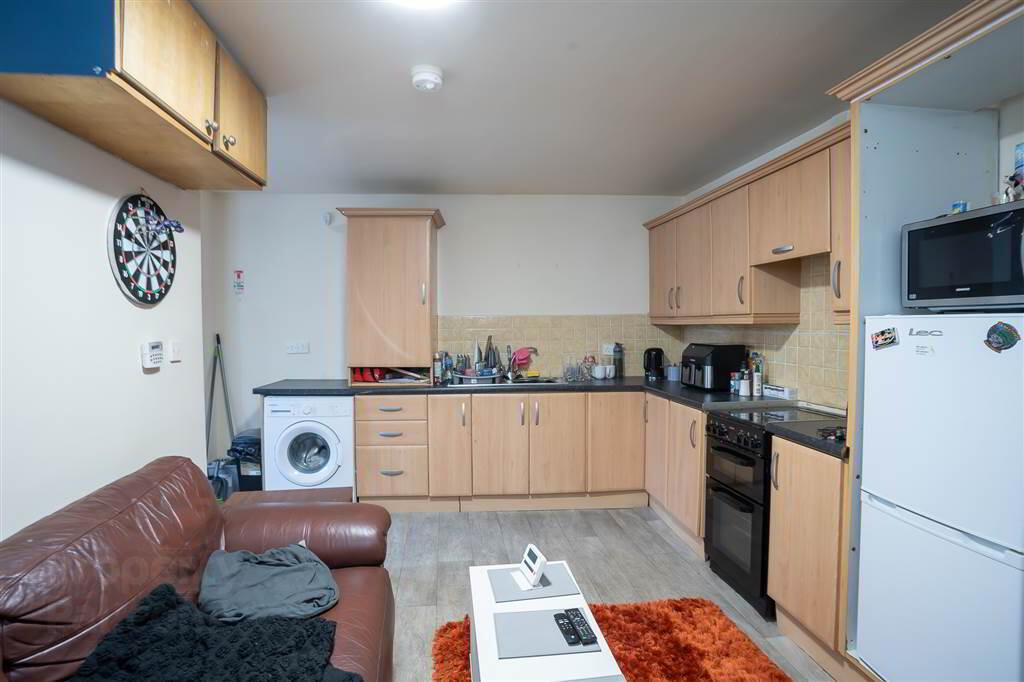


46 Agincourt Avenue,
Belfast, BT7 1QB
8 Bed Apartments
Offers Around £375,000
8 Bedrooms
3 Receptions
Property Overview
Status
For Sale
Style
Apartments
Bedrooms
8
Receptions
3
Property Features
Tenure
Not Provided
Energy Rating
Heating
Gas
Property Financials
Price
Offers Around £375,000
Stamp Duty
Rates
Not Provided*¹
Typical Mortgage
Property Engagement
Views All Time
855

Features
- Three Self-Contained Apartments Fully Let
- Investment Property Producing Annual Rental Income of £36,000
- Gas Fired Central Heating and Double Glazed Windows
- Two Three Bedroom Units and a Single Two Bedroom Unit
- Integral Bin Store To Rear Of The Building
The building comprises three self contained units accessed via a communal entrance off the Agincourt Avenue. The ground floor contians a two bedroom apartment with open-plan kitchen lounge and bathroom. The first floor consists of a three bedroom HMO apartment with open-plan kitchen lounge and bathroom. On the second floor a third apartment containing three bedrooms, fully HMO licensed. This impressive building is let for the current academic year producing a rental income of £36,0000.
Early viewing is highly recommended as the location and performance of this investment property will be of wide appeal.
Ground Floor
- COMMUNAL HALL
- APARTMENT A
- LIVING ROOM/ KITCHEN
- 5.36m x 3.15m (17' 7" x 10' 4")
Full range of high and low level units, recess for cooker with extractor hood over, stainless steel single drainer sink unit with mixer taps, plumbed for washing machine, gas boiler - BEDROOM (1):
- 3.1m x 2.51m (10' 2" x 8' 3")
Laminate flooring. - BEDROOM (2):
- 2.79m x 2.97m (9' 2" x 9' 9")
Laminate flooring. - SHOWER ROOM:
- Enclosed shower cubicle, pedestal wash hand basin, low flush W/C.
First Floor
- APARTMENT B
- LIVING ROOM/ KITCHEN
- 4.6m x 3.53m (15' 1" x 11' 7")
Full range of high and low level units, cooker with ceramic hob, extractor hood over, stainless steel single drainer sink unit, splashback tiling gas boiler, laminate flooring. - BEDROOM (1):
- 3.35m x 2.29m (11' 0" x 7' 6")
Laminate flooring. - BEDROOM (2):
- 3.66m x 2.21m (12' 0" x 7' 3")
Laminate flooring. - BEDROOM (3):
- 3.38m x 2.39m (11' 1" x 7' 10")
Laminate flooring. - SHOWER ROOM:
- Enclosed shower cubicle, pedestal wash hand basin, low flush W/C.
Second Floor
- APARTMENT C
- LIVING ROOM/ KITCHEN
- 5.49m x 3.58m (18' 0" x 11' 9")
Full range of high and low level units, recess for cooker with extractor hood over, stainless steel single drainer sink unit with mixer taps, gas boiler, laminate flooring. - BEDROOM (1):
- 3.78m x 3.2m (12' 5" x 10' 6")
Carpeted flooring. - BEDROOM (2):
- 4.06m x 1.63m (13' 4" x 5' 4")
Carpeted flooring. - BEDROOM (3):
- 4.11m x 2.13m (13' 6" x 7' 0")
Carpeted flooring, velux window. - SHOWER ROOM:
- Enclosed shower cubicle, pedestal wash hand basin, low flush WC
Ground Floor
- BIN STORE
- 3.58m x 1.45m (11' 9" x 4' 9")
Concrete flooring, strip fluorescent lighting.
Directions
Turn off the Ormeau Road on to Agincourt Avenue and the property is on your left.




