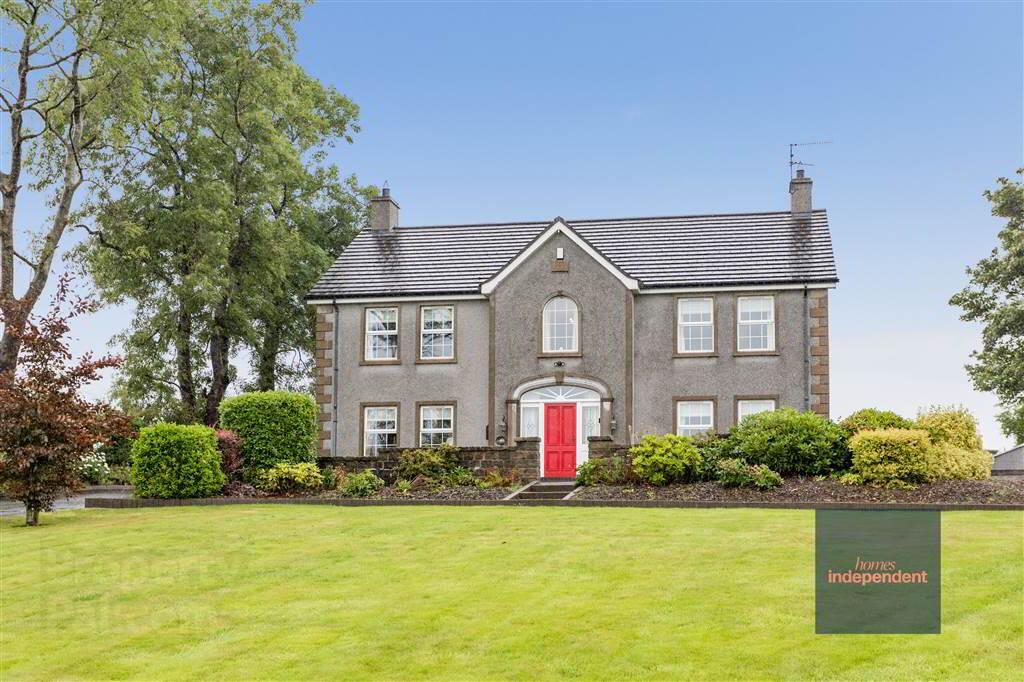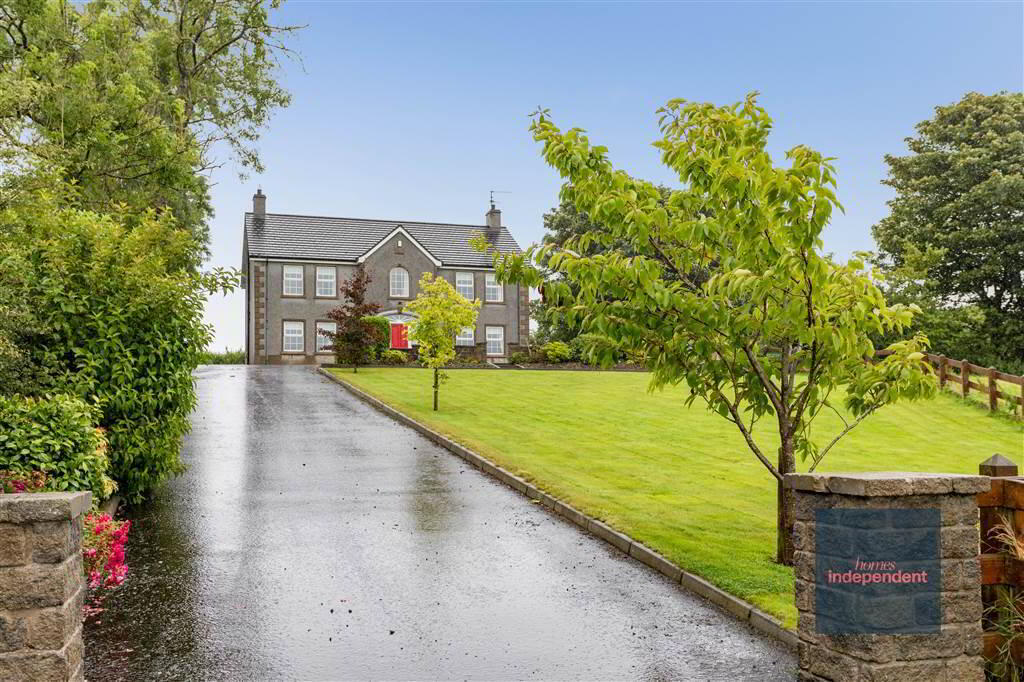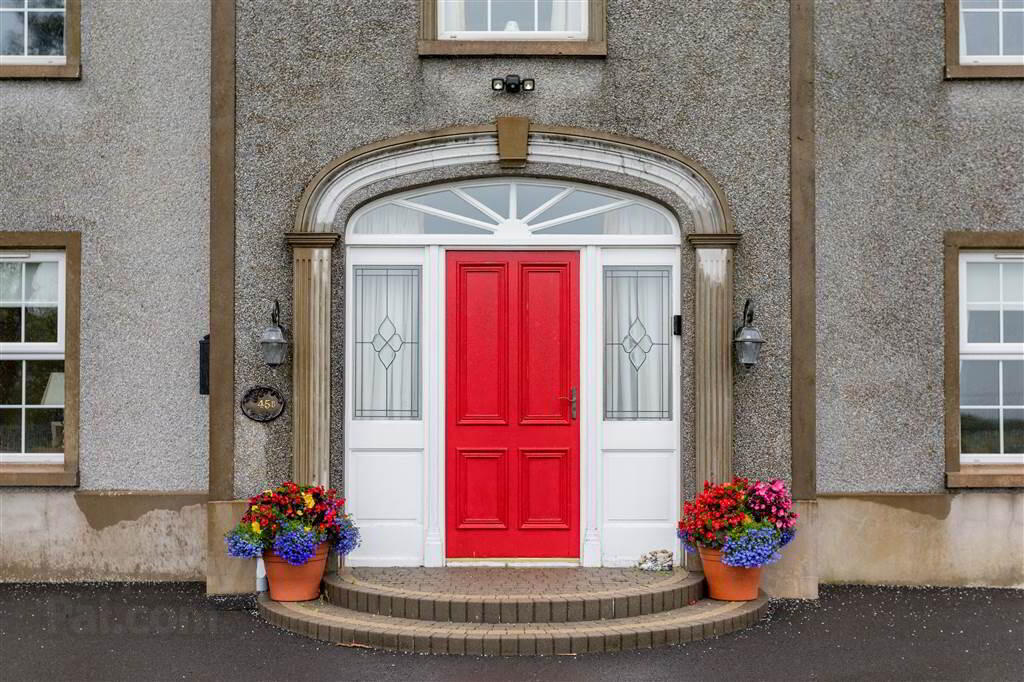


45b Clonkeen Road,
Randalstown, BT41 3JL
4 Bed Detached House
Offers Around £375,000
4 Bedrooms
3 Receptions
Property Overview
Status
For Sale
Style
Detached House
Bedrooms
4
Receptions
3
Property Features
Tenure
Freehold
Energy Rating
Heating
Oil
Broadband
*³
Property Financials
Price
Offers Around £375,000
Stamp Duty
Rates
£2,009.92 pa*¹
Typical Mortgage
Property Engagement
Views Last 7 Days
947
Views Last 30 Days
3,992
Views All Time
31,231

Features
- Detached house
- Four bedrooms (two with ensuite shower rooms)
- Living room with open fire
- Dining room
- Kitchen/dining area
- Spacious utility room
- Ground floor WC
- First floor bathroom with 4-piece suite
- PVC double glazed windows
- Oil fired central heating system
- Alarm system
- Spacious driveway for parking
- Tarmac yard to front, side and rear of property
- Private driveway accessed by this house only (farmer has access to field in front of house via driveway)
- Convenient to the A6 link for commuting
- Short drive to Randalstown and Ballymena amenities
- Approximate date of construction: 2005
- Tenure: Freehold
- Estimated Domestic Rates Bill :£2,009.92
- Total area: approx. 271.1 sq metres (2918.6 sq. feet)
Ground Floor
- ENTRANCE HALL:
- With hardwood front door with glass side panes. Cornicing to ceiling. Centre rose. Wall light. Balustrade wooden staircase to first floor.
- LOUNGE:
- 4.67m x 4.97m (15' 4" x 16' 4")
With electric fireplace. Cornicing to ceiling. Centre rose. Wall light. - LIVING ROOM:
- 4.97m x 4.67m (16' 4" x 15' 4")
With open fire, tiled hearth and surround, and wooden mantle. Cornicing to ceiling. Centre rose. Wall light. Wooden flooring. Wooden double doors to dining room. - DINING ROOM:
- 4.11m x 3.58m (13' 6" x 11' 9")
With cornicing to ceiling. Centre rose. PVC double doors to side of property. - KITCHEN/DINING ROOM:
- 5.56m x 3.58m (18' 3" x 11' 9")
With a range of eye and low-level fitted wooden units. Display units. 1 1/4 stainless steel sink unit and drainer with stainless steel mixer tap. Saucepan drawers. Belling farmhouse range cooker. Integrated dishwasher. Integrated wooden wine rack. Space for American style fridge freezer. Coving to ceiling. Tiled splashback. Under pelmet lighting. Spotlighting to ceiling. Tiled flooring. Space for dining table. - UTILTIY ROOM:
- 3.58m x 2.37m (11' 9" x 7' 9")
With a range of eye and low-level fitted wooden units. Stainless steel sink unit with stainless steel tap. Space for tumble dryer. Plumbed for washing machine. Space for under counter fridge freezer. Coving to ceiling. Tiled flooring. PVC door to rear. - WC:
- With LFWC and WHB. Tiled splashback. Tiled flooring.
First Floor
- LANDING:
- With cornicing to ceiling. Centre rose. Access to loft.
- BEDROOM (1):
- 4.97m x 3.59m (16' 4" x 11' 9")
With coving to ceiling. Jack and Jill ensuite shower room. - BEDROOM (2):
- 4.97m x 3.59m (16' 4" x 11' 9")
With Jack and Jill ensuite shower room. - JACK AND JILL ENSUITE SHOWER ROOM:
- With 3-piece white suite, comprising LFWC, WHB, and shower to enclosed corner cubicle. Splashback tiling. Spot lighting to ceiling.
- BEDROOM (3):
- 4.97m x 3.59m (16' 4" x 11' 9")
- ENSUITE SHOWER ROOM:
- With LFWC and WHB. Splashback tiling. Spot lighting to ceiling.
- BEDROOM (4):
- 4.97m x 3.59m (16' 4" x 11' 9")
- BATHROOM:
- With 4-piece white suite, comprising LFWC, WHB, shower to enclosed corner cubicle and wood panelled bath. Heated towel rail.
Outside
- Tarmac driveway to front of property with spacious parking (farmer has access to field in front of property via driveway). Large garden in lawn to front of property bounded by wooden fencing and stone pillars. Outside lights. Steps to front door.
Large tarmac yard to rear of property. Bounded by planted beds. Outside lights. Outside hose. Ramp to rear door. - DETACHED DOUBLE GARAGE:
- 7.6m x 6.08m (24' 11" x 19' 11")
Double roller doors (one electric). With power, light and plumbing.
Directions
The Clonkeen Road, Randalstown.




