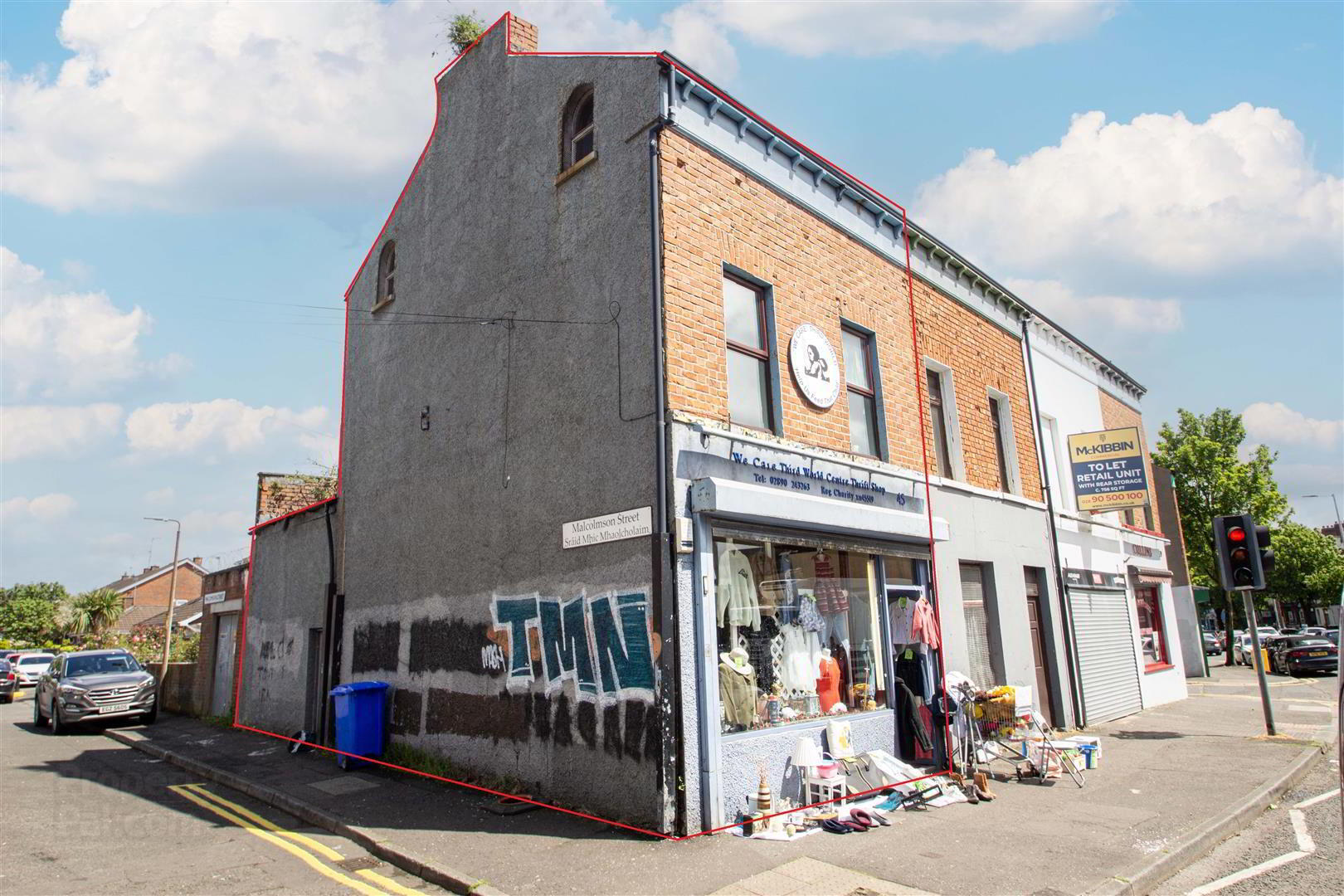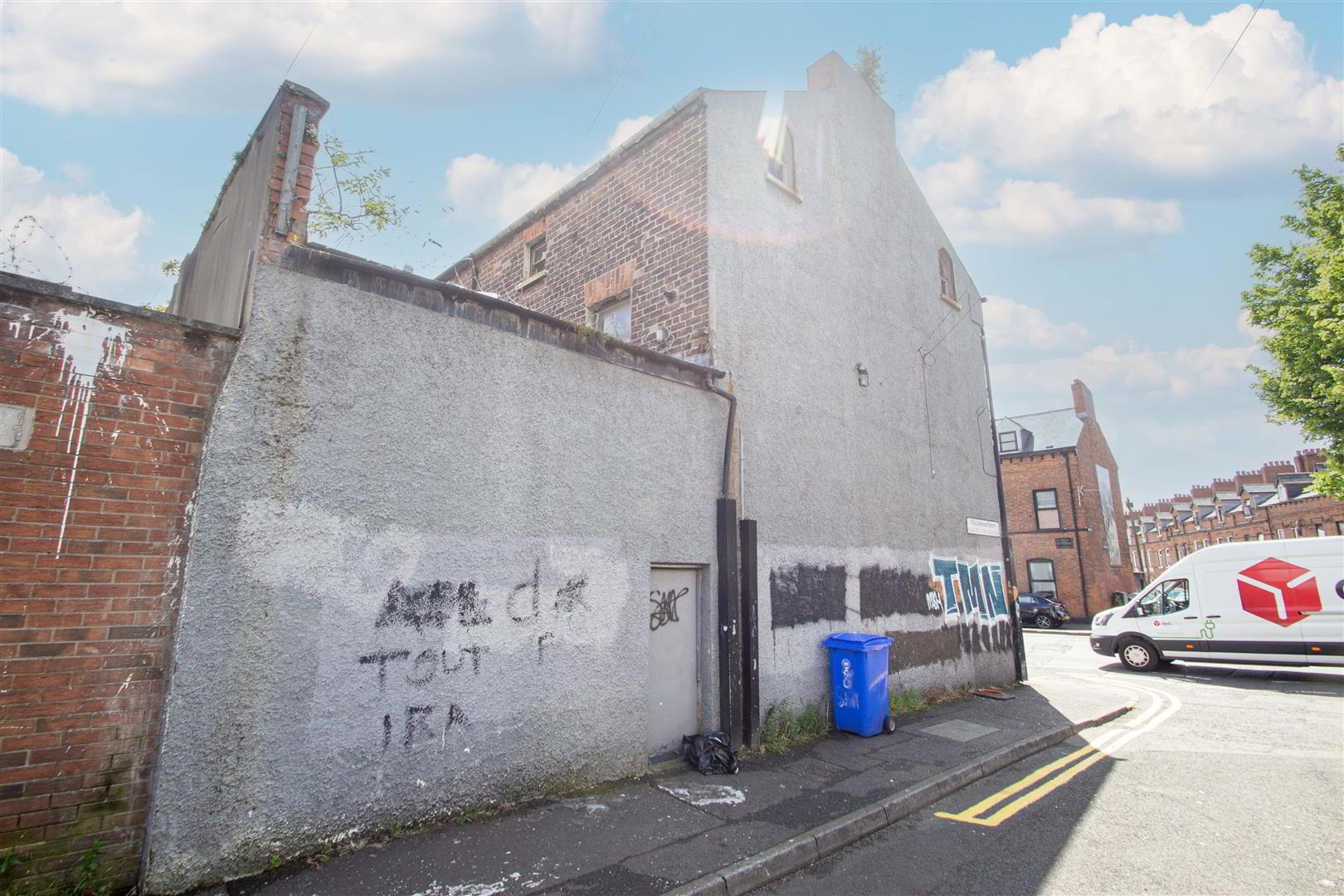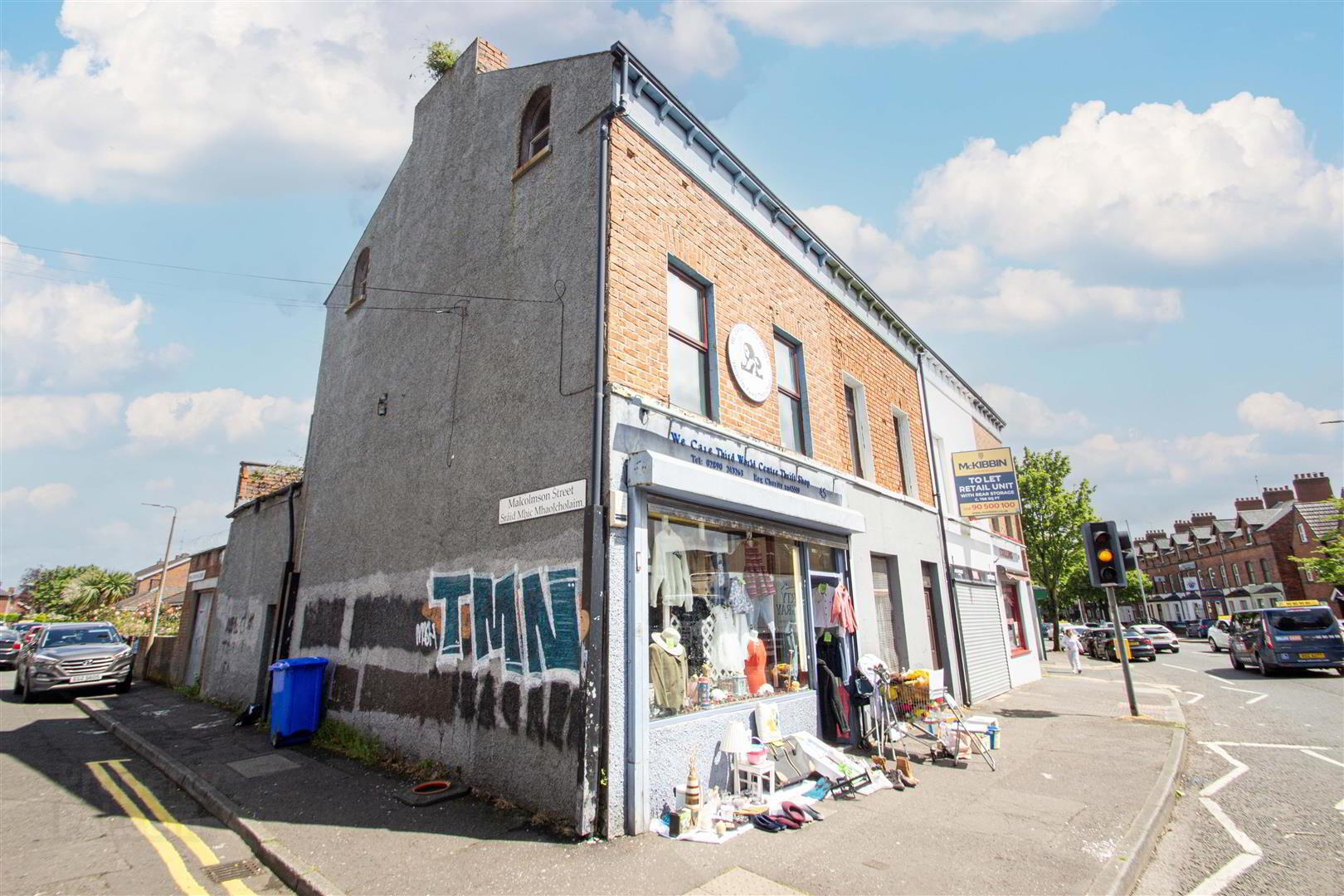


45 Springfield Road,
Belfast, BT12 7AB
4 Bed End-terrace House
Sale agreed
4 Bedrooms
1 Bathroom
1 Reception
Property Overview
Status
Sale Agreed
Style
End-terrace House
Bedrooms
4
Bathrooms
1
Receptions
1
Property Features
Tenure
Leasehold
Energy Rating
Property Financials
Price
Last listed at Offers Around £99,950
Rates
Not Provided*¹
Property Engagement
Views Last 7 Days
36
Views Last 30 Days
93
Views All Time
3,264

Features
- Substantial end town terrace.
- Excellent corner position.
- Four bedrooms.
- Fitted kitchen.
- White bathroom suite.
- Large covered storage area to rear.
- Mostly double glazed windows.
- Competitively priced to allow for further modernisation.
- Fantastic investment opportunity.
- Well worth a viewing.
A substantial end town house that commands an excellent corner position with fantastic convenience with good road frontage within this busy hub on the Springfield Road. Boasting excellent, well appointed accommodation throughout the property offers potential lending itself to a wide variety of use. Mostly double glazed windows in Upvc frames. Gas fired central heating system. Fitted kitchen. White bathroom suite. Large covered storage area to rear. Competitively priced to allow for further investment / modernisation / redevelopment. Fantastic investment opportunity with good potential. Well worth a viewing.
- GROUND FLOOR
- ENTRANCE HALL
- To;
- ENTRANCE PORCH
- To;
- LIVING ROOM 6.10m x 3.58m (20'0 x 11'9)
- KITCHEN 2.95m x 2.77m (9'8 x 9'1)
- Range of units, sink unit, plumbed for washing machine, extensive storage.
- FIRST FLOOR
- BEDROOM 1 4.47m x 3.71m (14'8 x 12'2)
- BEDROOM 2 2.95m x 2.79m (9'8 x 9'2)
- BATHROOM
- Panelled bath, wash hand basin, low flush w.c.
- SECOND FLOOR
- BEDROOM 3 4.47m x 3.38m (14'8 x 11'1)
- BEDROOM 4 2.95m x 2.77m (9'8 x 9'1)
- OUTSIDE
- Rear enclosed yard.




