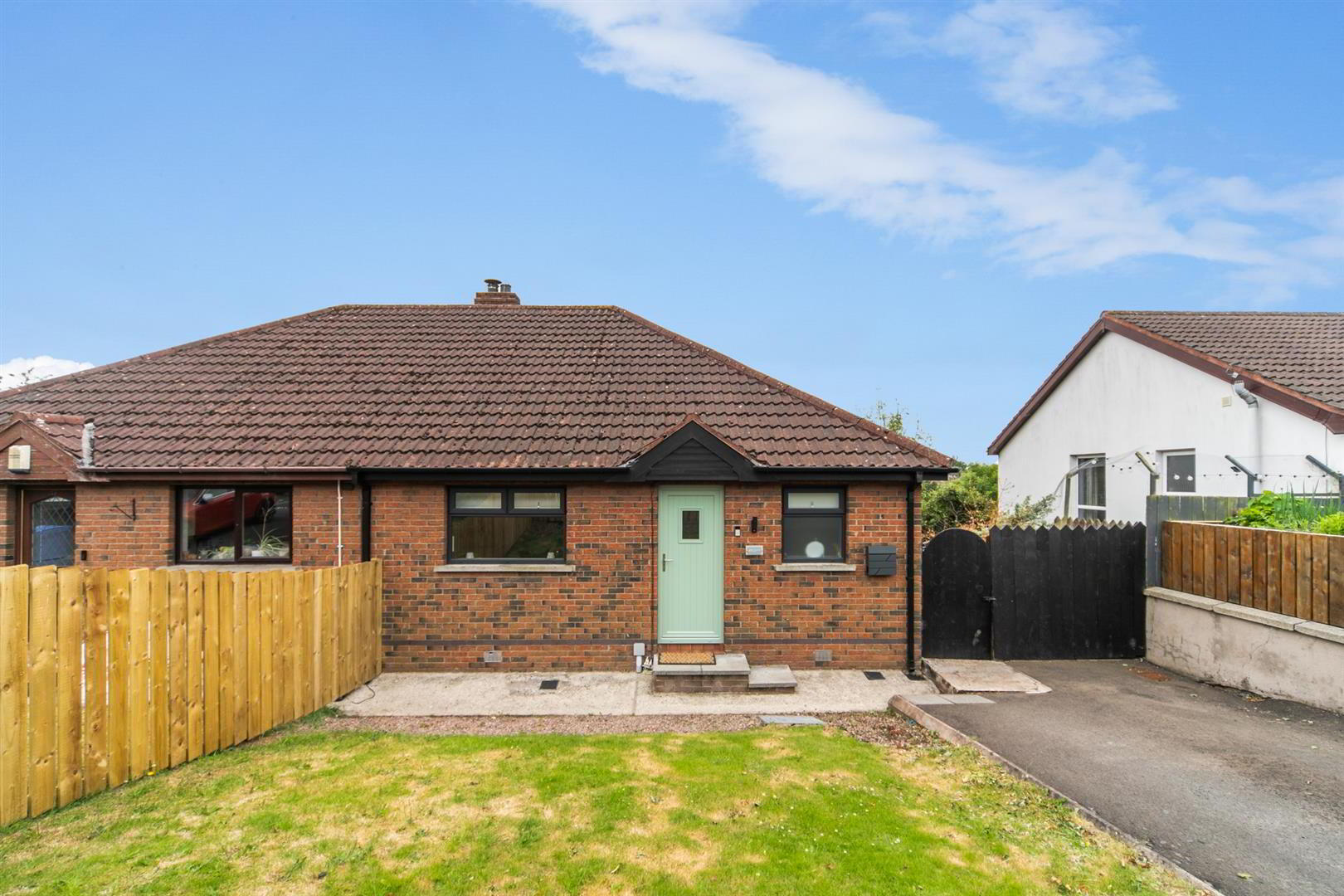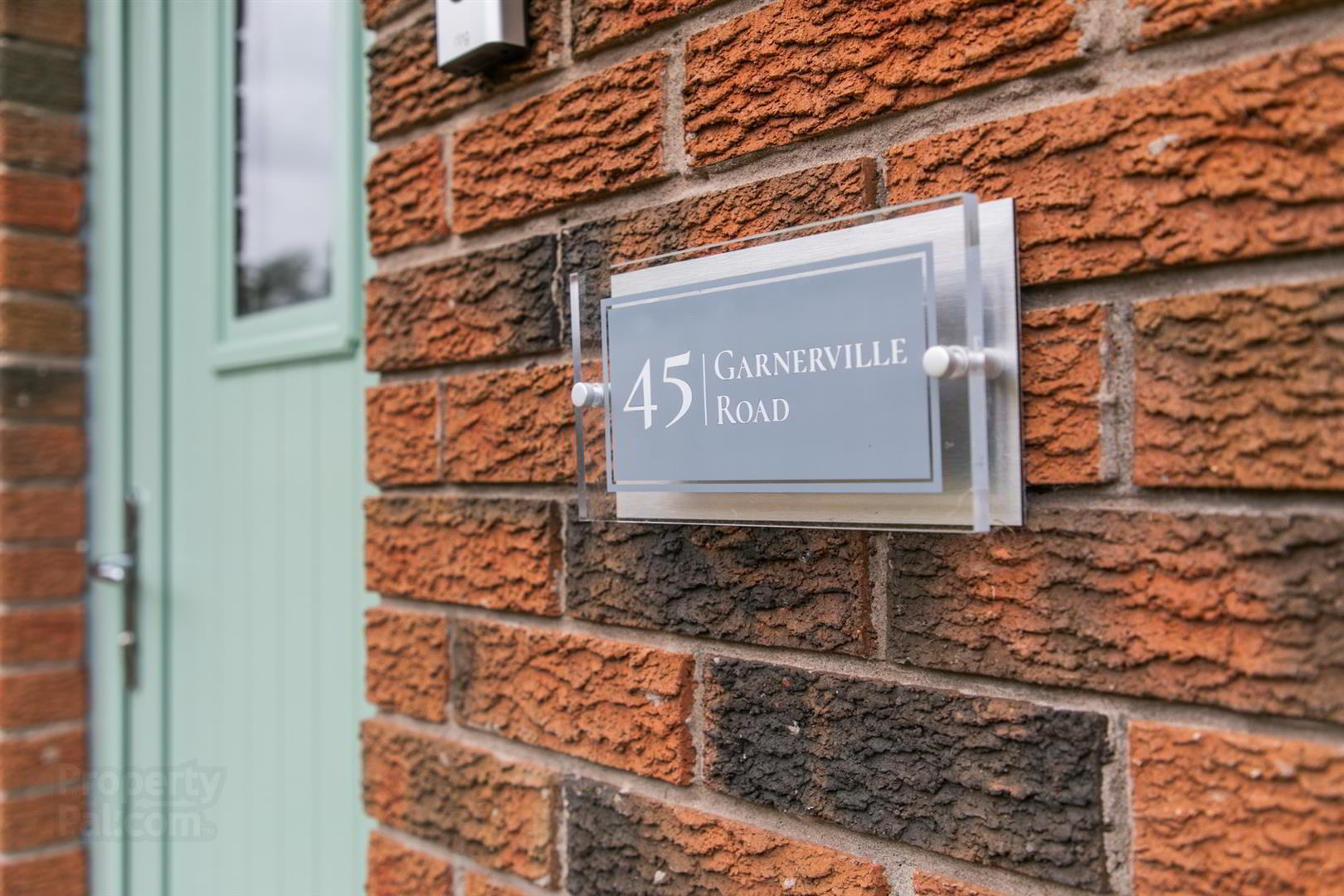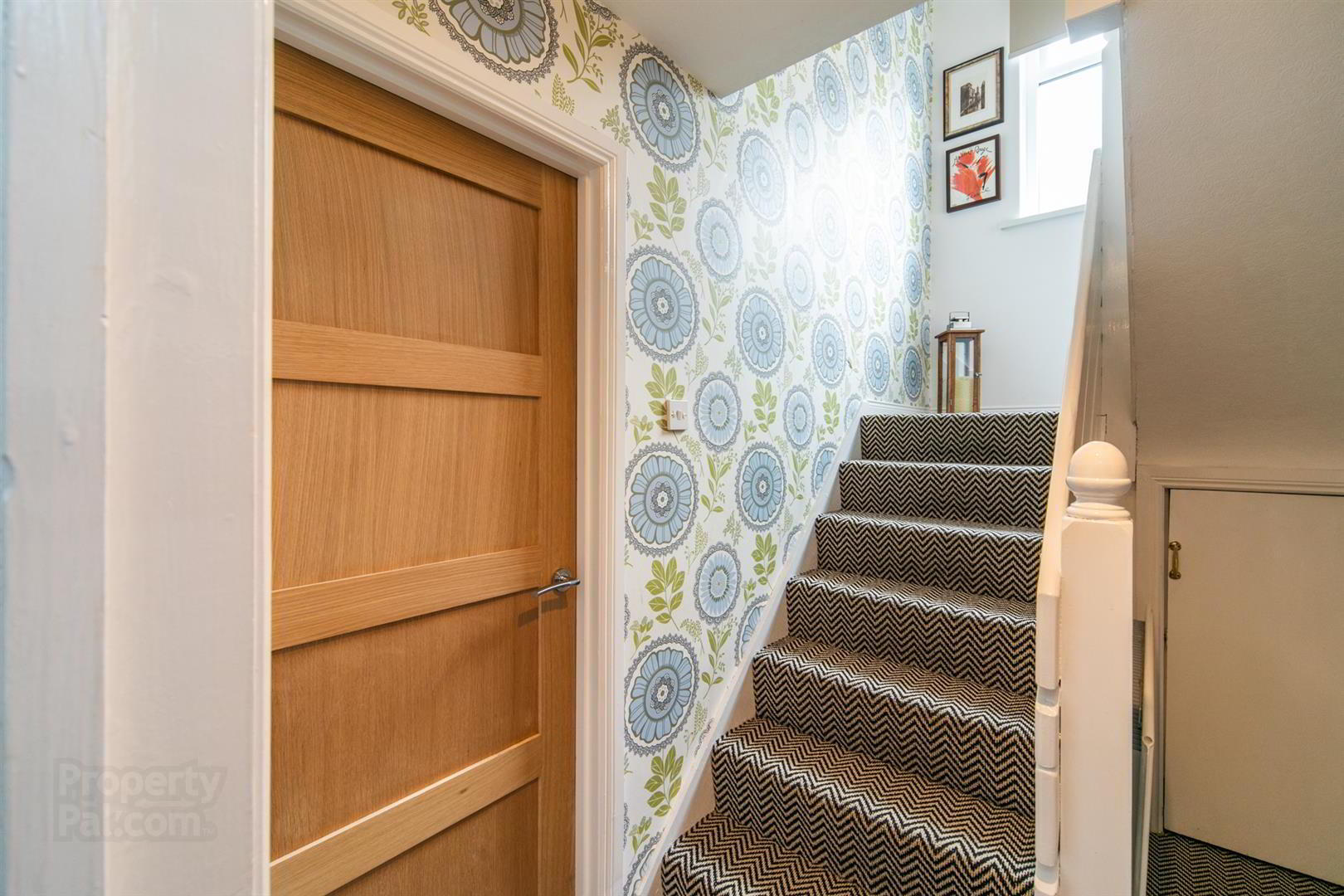


45 Garnerville Road,
Belfast, BT4 2QQ
3 Bed Semi-detached House
Sale agreed
3 Bedrooms
1 Bathroom
1 Reception
Property Overview
Status
Sale Agreed
Style
Semi-detached House
Bedrooms
3
Bathrooms
1
Receptions
1
Property Features
Tenure
Freehold
Energy Rating
Broadband
*³
Property Financials
Price
Last listed at Offers Over £215,000
Rates
£1,091.76 pa*¹
Property Engagement
Views Last 7 Days
95
Views Last 30 Days
403
Views All Time
21,310

Features
- Excellent Semi-Detached Property In Convenient Location
- Good Size Lounge With Fireplace And Patio Doors To Balcony
- Spacious Kitchen With Generous Sized Dining Area
- Three Double Bedrooms, One With Second Balcony
- Bathroom With Electric Shower Over Bath & Ceramic Tiled Flooring
- Oil Fired Central Heating System & uPVC Double Glazed Windows
- South Facing Garden With Large Patio, Lawn & Garden Shed
- Popular Location Close To Arterial Routes & Belfast City Airport
The accommodation comprises of bright spacious entrance hall, good size lounge with attractive fireplace, and sliding patio doors to balcony. Good size kitchen to include extensive range of units, partly tiled walls and generous dining area. Three double bedrooms including bedroom two with sliding patio doors to second balcony and access to rear garden.
The property benefits from attractive upgraded internal Oak doors and new uPVC double glazed windows. Furthermore, a new 'Grant' oil boiler, good size lawn to front with tarmac driveway, and enclosed South facing rear garden with large patio and lawn area, including mature trees and garden shed.
Situated in a convenient area, close to both Holywood and East Belfast, this property is the perfect option for families and young professionals wanting to have easy access to many local amenities and arterial routes to Belfast city centre and beyond.
- Accommodation Comprises
- Entrance Hall
- Wood laminate flooring. Cloak cupboard.
- Lounge 4.80m x 3.20m (15'9 x 10'6)
- Attractive cast iron fireplace with carved wooden surround and tiled hearth, sliding patio doors to balcony, wood laminate flooring.
- Balcony 2.67m x 0.84m (8'9 x 2'9)
- Tiled flooring. South facing with superb views.
- Kitchen 3.51m x 3.20m (11'6 x 10'6)
- Extensive range of high and low level units, formica work surfaces, inset single drainer, stainless steel sink unit with mixer tap, space for cooker, integrated extractor hood, space for under counter fridge and freezer, plumbing for washing machine, part tiled walls.
- Bedroom 1 3.43m x 2.84m (11'3 x 9'4)
- Bathroom
- Coloured suite comprising panelled bath with electric shower and shower screen, pedestal wash hand basin and low flush WC. Part tiled walls, ceramic tiled flooring. Hotpress.
- Lower Ground Floor
- Hall
- Cupboard under stairs.
- Bedroom 2 4.80m x 3.23m (15'9 x 10'7)
- Wood laminate flooring. Sliding patio doors to:
- Balcony 2.67m x 0.84m (8'9 x 2'9)
- Paved with access to rear garden.
- Bedroom 3 3.43m x 2.84m (11'3 x 9'4)
- Outside
- Front garden with lawn and tarmac driveway. Enclosed South facing rear garden with large patio and lawn with mature trees and boundary fence. Boiler house with oil fired boiler. Outside tap. Garden shed. Oil storage tank.



