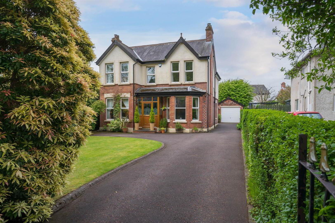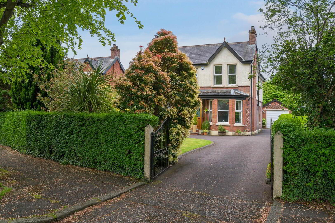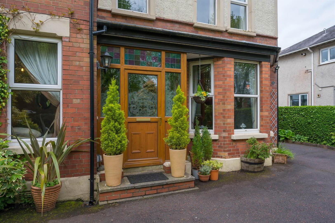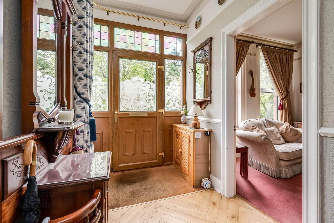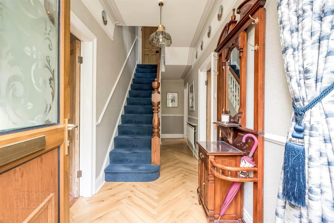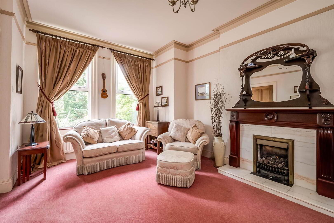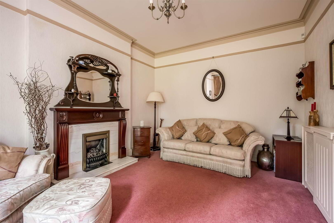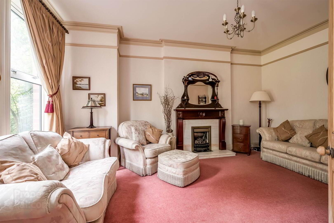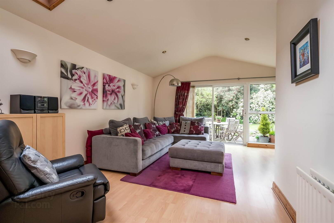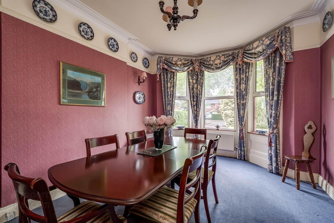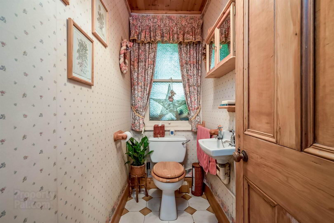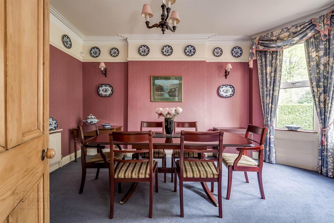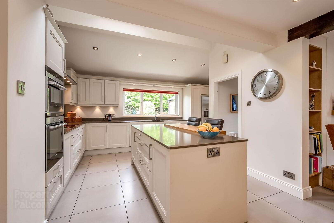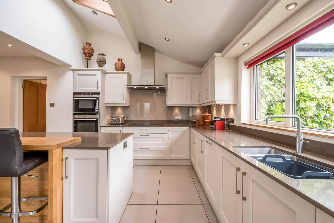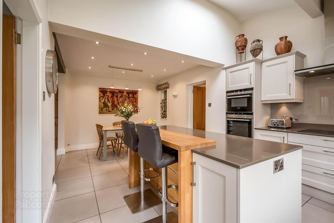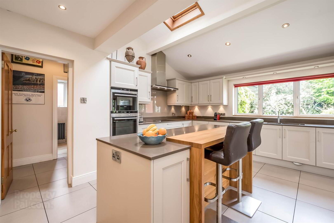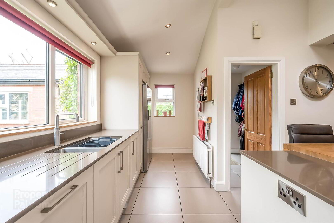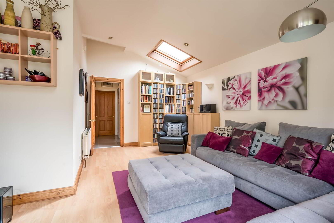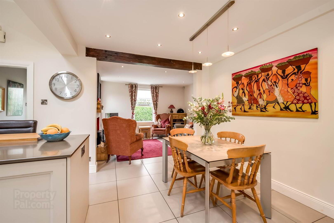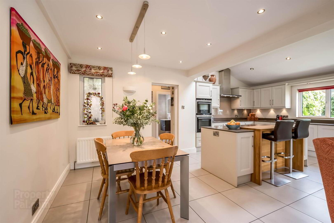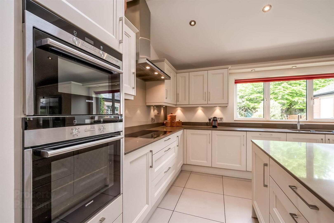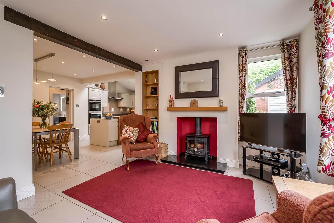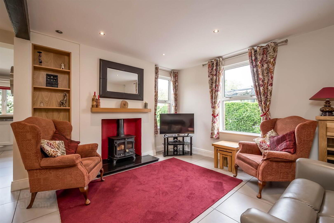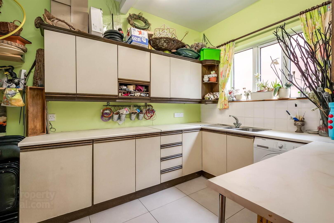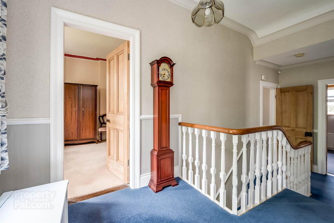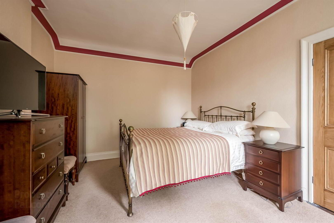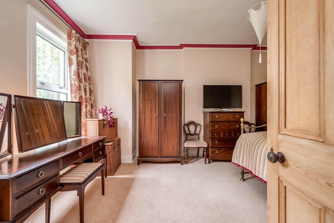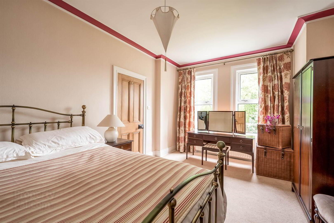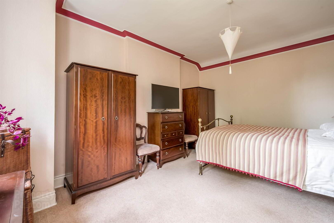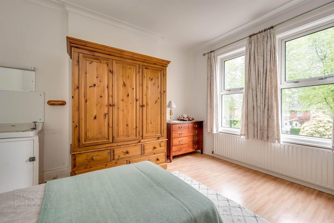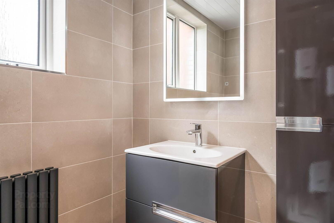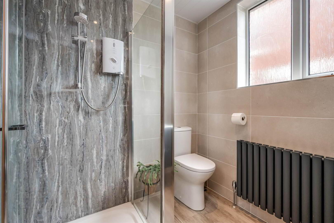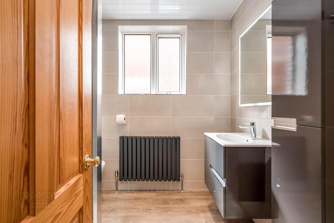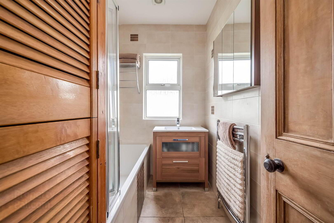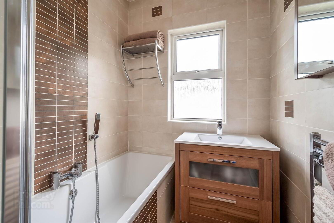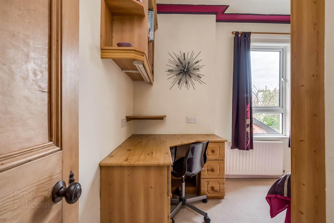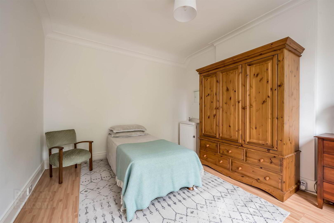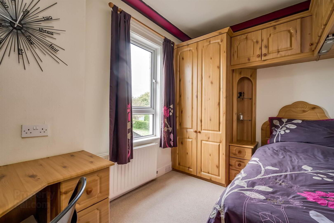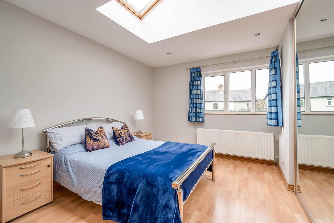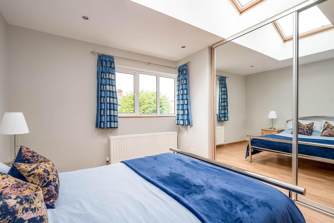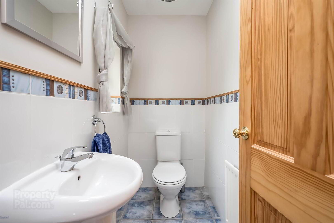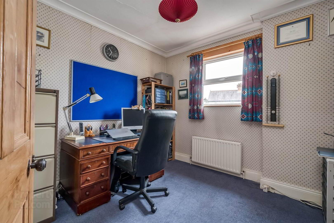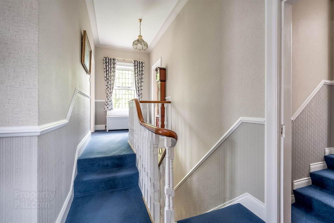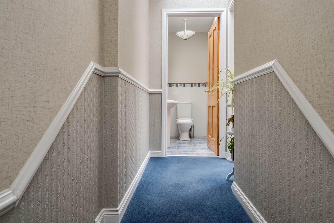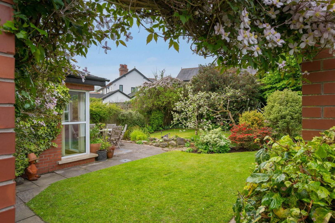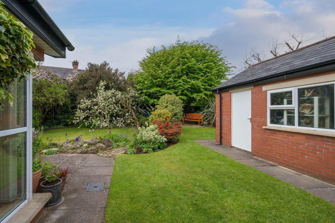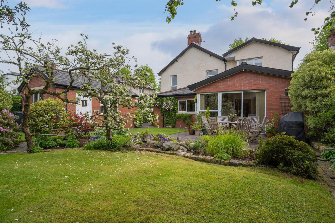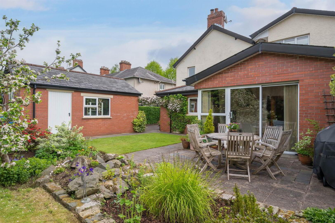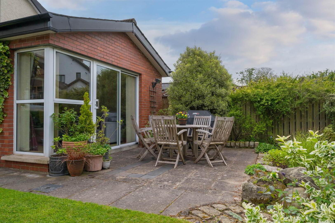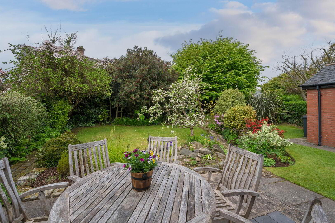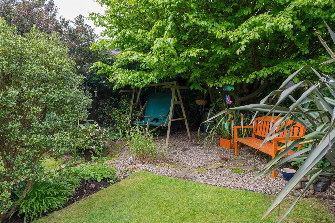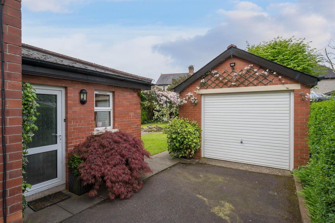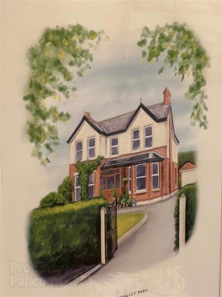45 Cherryvalley Park,
Belfast, BT5 6PN
5 Bed Detached House
Sale agreed
5 Bedrooms
3 Receptions
Property Overview
Status
Sale Agreed
Style
Detached House
Bedrooms
5
Receptions
3
Property Features
Tenure
Leasehold
Energy Rating
Broadband
*³
Property Financials
Price
Last listed at Offers Over £680,000
Rates
£3,837.20 pa*¹
Property Engagement
Views Last 7 Days
71
Views Last 30 Days
268
Views All Time
34,342
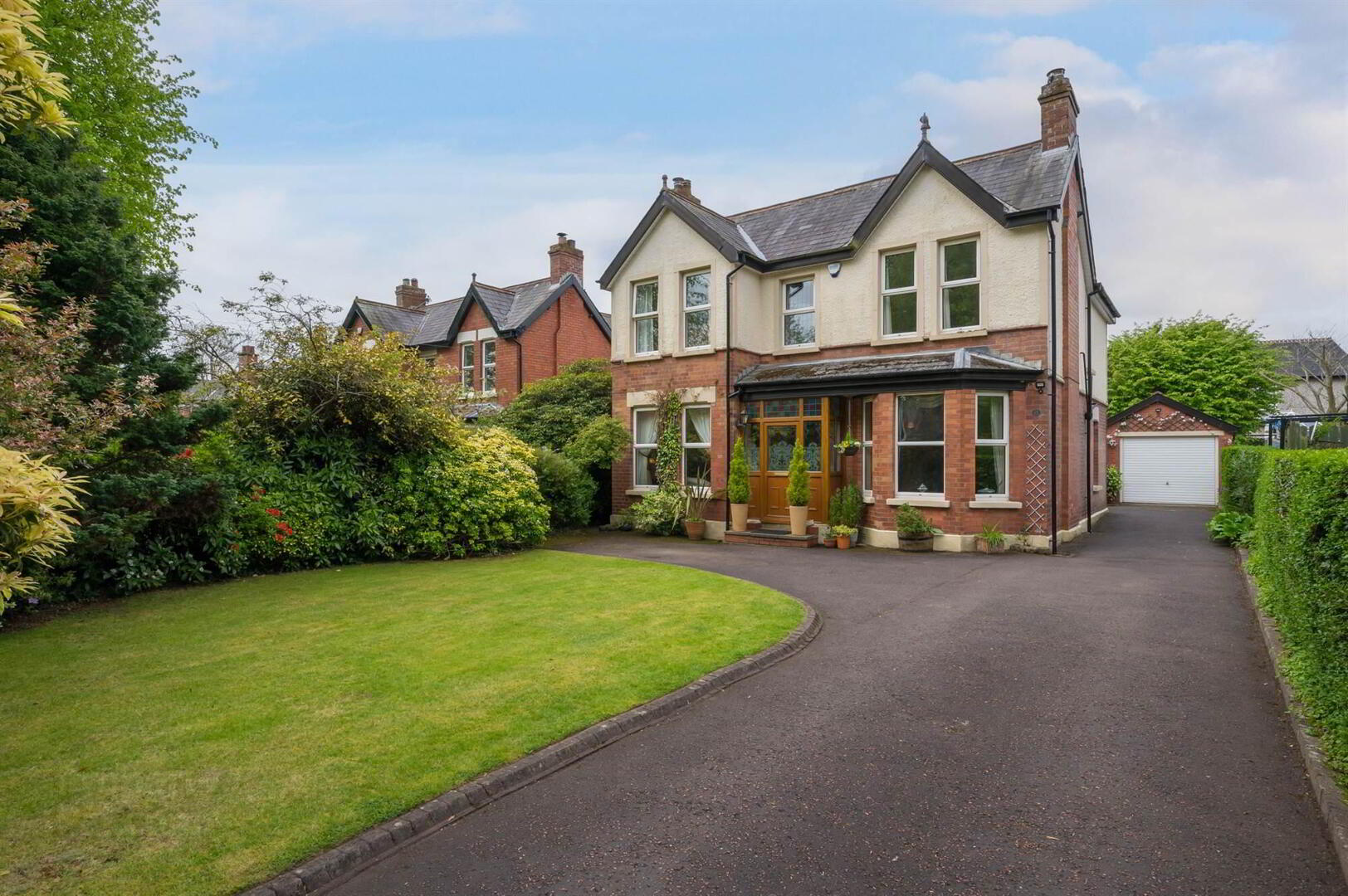
Features
- Most Attractive, Extended, Double-Fronted Detached Villa
- Five well-proportioned bedrooms
- Living room to front with feature fireplace
- Gracious dining room with bay window
- Luxury, open plan kitchen with range of integrated appliances and island unit to:
- Dining area and family room with multi-fuel stove
- Downstairs shower room / Additional ground floor W.C.
- Large utility room
- Garden room with glazed doors to rear and mature outlook
- Family bathroom on first floor
- Additional first floor W.C.
- Detached garage with power + light
- Ample driveway parking
- Oil fired central heating
- Double glazed windows throughout
- Mature front and enclosed rear gardens with sunny aspect
- Close to excellent local schools, amenities, parks and transport links
Retaining many original features, you get a feel for the warmth and character this fine home exudes as soon as you enter the reception hall.
Beautifully presented throughout, there is a wealth of accommodation spread over just two floors. The well-appointed, open plan kitchen is large enough to incorporate casual dining and sitting areas making it an ideal focal point for modern family living.
Ideal for availing of some of the province's leading schools, excellent local amenities in Cherryvalley, Kings Square and Ballyhackamore are all within walking distance.
It is only upon personal inspection that one can appreciate all this elegant home has to offer.
Ground Floor
- Oak uPVC front door, double glazed side light and stained glass top light to . . .
- RECEPTION HALL:
- Herringbone oak effect laminate wood floor, Newell post, cornice ceiling, picture rail.
- DOWNSTAIRS W.C.:
- White suite comprising low flush wc, floating wash hand basin, ceramic tiled floor, pine tongue and groove ceiling.
- LIVING ROOM:
- 5.21m x 3.43m (17' 1" x 11' 3")
(into square bay). Picture rail, cornice ceiling, mahogany surround fireplace with marble inset and hearth and gas coal fire. - DINING ROOM:
- 5.m x 3.4m (16' 5" x 11' 2")
(into bay window). Mature outlook to front, picture rail, cornice ceiling. - FAMILY ROOM:
- 3.86m x 3.4m (12' 8" x 11' 2")
Porcelain tiled floor, cast iron wood burning stove with granite hearth, dual aspect windows, low voltage spotlights, floor to ceiling radiator. Open plan to . . . - KITCHEN/DINING AREA:
- 6.76m x 5.61m (22' 2" x 18' 5")
(at widest points). Contemporary modern fully fitted kitchen, excellent range of high and low level units, Quartz worktops, integrated five ring induction Siemens hob with Siemens extractor fan above, glass splash back, single drainer one and a half bowl stainless steel sink unit, stainless steel Quooker tap, Siemens dishwasher, plumbed in Siemens American fridge freezer, dual aspect windows, porcelain tiled floor, built-in high level Siemens oven and separate Siemens combi oven. Island with Quartz worktops with raised oak built-in breakfast bar, Velux window. Open to ample dining area, low voltage spotlights. - REAR PORCH:
- Porcelain tiled floor, cloaks area, uPVC double glazed access door to side.
- UTILITY ROOM:
- 3.68m x 2.44m (12' 1" x 8' 7")
Range of high and low level units, laminate work surfaces, plumbed for washing machine, stainless steel single drainer 1.5 bowl sink unit with chrome mixer tap, porcelain tiled floor, built-in glazed display unit. - SHOWER ROOM:
- White suite comprising low flush wc, vanity unit with chrome mixer tap, built-in shower cubicle with Mira electric shower unit, uPVC panelled splash back, fully tiled walls, laminate floor, uPVC tongue and groove ceiling, extractor fan, low voltage spotlights.
- GARDEN ROOM/SITTING ROOM:
- 5.59m x 4.27m (18' 4" x 14' 0")
(at widest points). Laminate wooden floor, beautiful mature outlook, dual aspect windows, double glazed sliding door to rear garden, Velux window, low voltage spotlights.
First Floor Return
- BEDROOM (4):
- 3.58m x 2.95m (11' 9" x 9' 8")
Built-in mirror fronted sliding robes, laminate floor, two Velux windows, low voltage spotlights. - SEPARATE WC:
- White suite comprising low flush wc, pedestal wash hand basin with chrome mixer tap, part tiled walls, ceramic tiled floor, Velux window.
- BATHROOM:
- White suite comprising vanity unit with chrome mixer tap and built-in cabinet below, tiled bath with chrome mixer tap, built-in shower unit, chrome heated towel rail, ceramic tiled floor, fully tiled walls.
- Hotpress with Built-in shelving. Access to fully floored and sheeted roofspace with light and power via Slingsby type ladder.
- STUDY/BEDROOM (5):
- 3.07m x 2.9m (10' 1" x 9' 6")
Cornice ceiling. - BEDROOM (3):
- 3.38m x 2.36m (11' 1" x 7' 9")
Built-in bedroom furniture including wardrobes, cupboards and seating area.
First Floor
- LANDING:
- BEDROOM (1):
- 5.03m x 3.48m (16' 6" x 11' 5")
Cornice ceiling. - BEDROOM (2):
- 4.14m x 3.38m (13' 7" x 11' 1")
Laminate wooden floor, vanity unit, outlook to front, cornice ceiling.
Outside
- Beautiful south facing rear garden laid in lawns with array of shrubs and mature plants, excellent degree of privacy, paved patio area ideal for barbecuing and outdoor entertaining, outside tap.
- GARAGE:
- 5.66m x 3.51m (18' 7" x 11' 6")
Up and over door, light and power. - Tarmac driveway with off street parking to front. Front garden laid in lawns with mature trees and shrubs, uPVC facias and soffit boards.
Directions
Coming from Knock lights around Outer Ring, go through Kings Road junction and take next left into Cherryvalley. Cherryvalley Park is on the right hand side.


