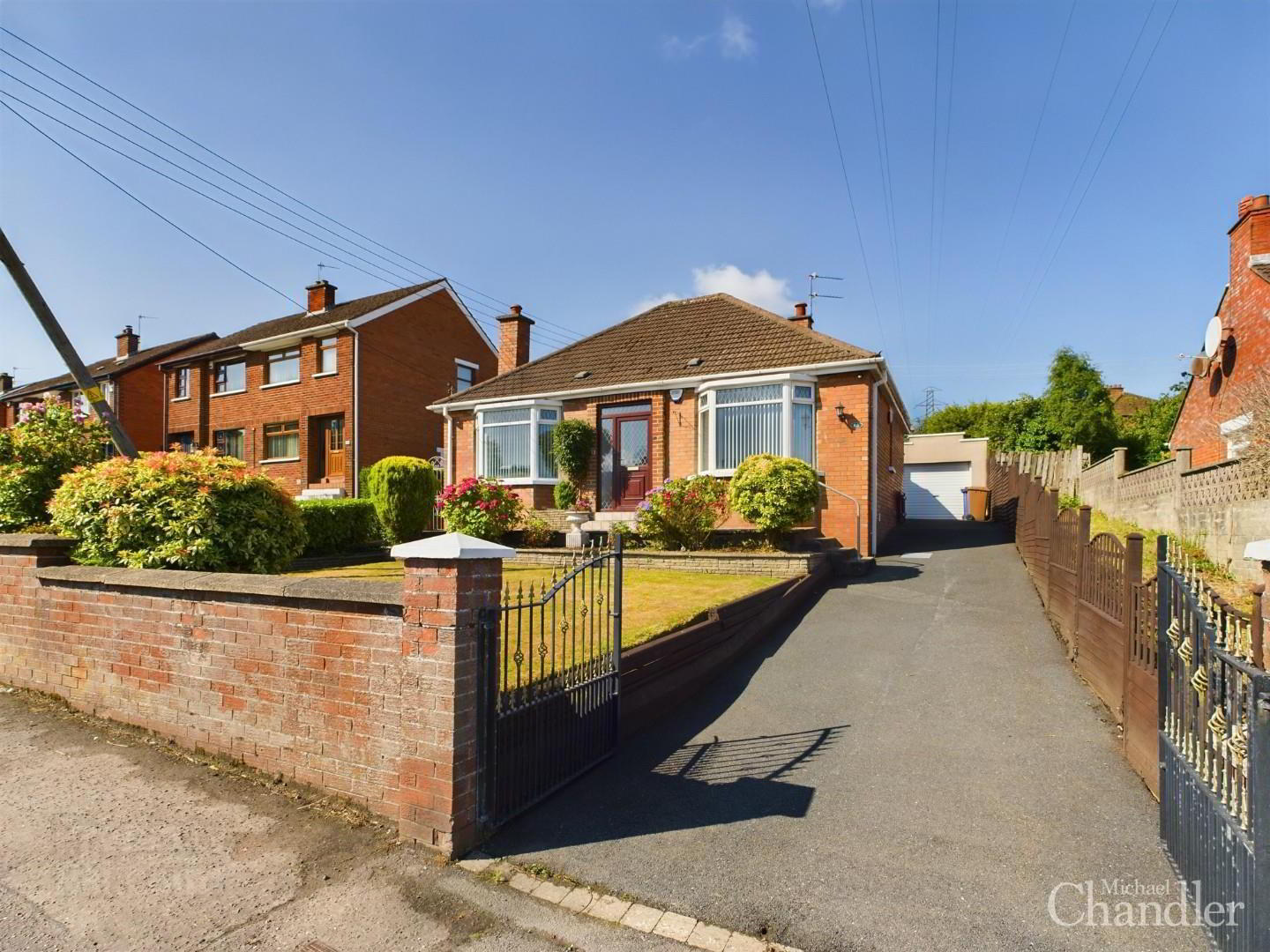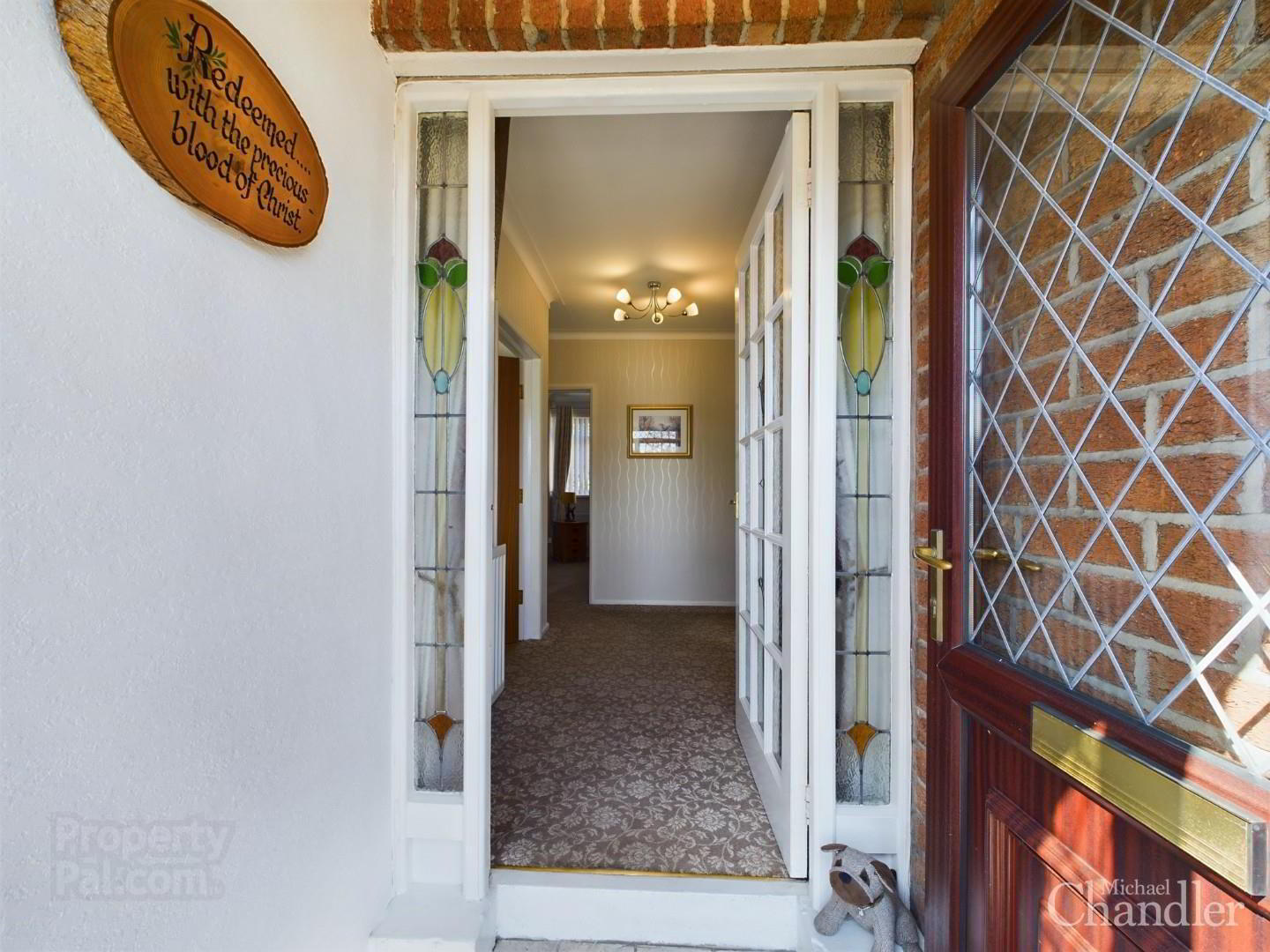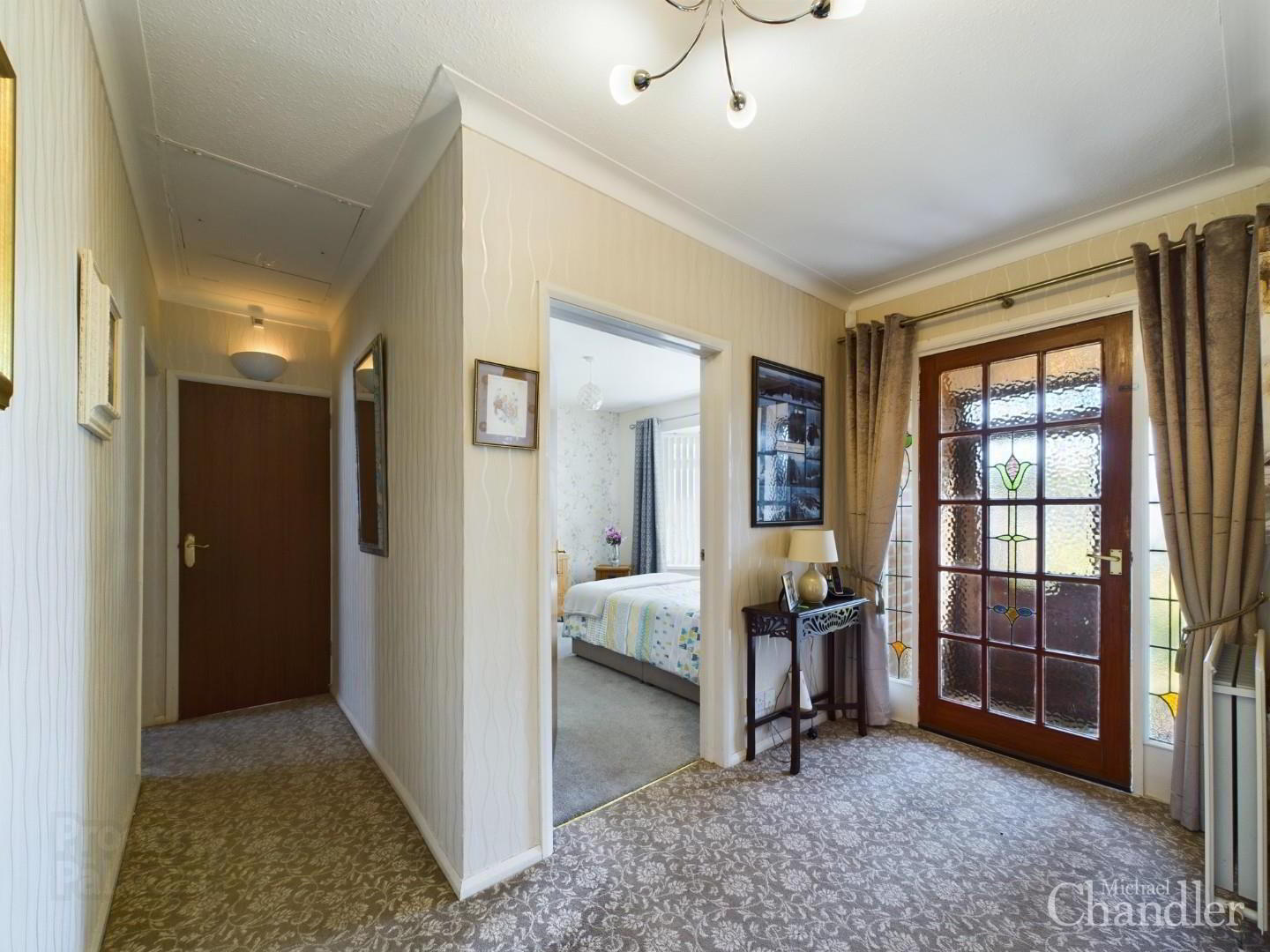


45 Ballygowan Road,
Belfast, BT5 7LJ
2 Bed Detached Bungalow
Asking Price £220,000
2 Bedrooms
1 Bathroom
2 Receptions
Property Overview
Status
For Sale
Style
Detached Bungalow
Bedrooms
2
Bathrooms
1
Receptions
2
Property Features
Tenure
Leasehold
Energy Rating
Broadband
*³
Property Financials
Price
Asking Price £220,000
Stamp Duty
Rates
£1,546.66 pa*¹
Typical Mortgage
Property Engagement
Views Last 7 Days
610
Views Last 30 Days
3,103
Views All Time
27,368

Features
- A delightful two bedroom detached bungalow situated on the Ballygowan Road in East Belfast
- Versatile living space benefitting from no onward chain
- Priced to allow for some sympathetic modernisation
- Welcoming entrance hall complete with additional storage
- Bright and spacious living room benefitting from a bay window and a feature fireplace
- A second living/dining area leading to the kitchen
- Kitchen benefitting from dual aspect windows, a breakfast bar and plumbed for white goods
- Two good sized bedrooms - one benefitting from a bay window
- Spacious "wet room" shower room
- Oil fired central heating system and double glazed throughout
- Front garden laid in lawn compliments by mature shrubs
- South Westerly aspect rear garden laid in lawn bounded by mature shrubs and patio area
- Tarmaced driveway providing plenty of space for off street parking
- Detached garage to the rear complete with light and power
- Superb location with excellent amenities and transport links to the city centre
- Within catchment to leading schools in the area
A delightful two-bedroom detached bungalow, perfectly situated on the Ballygowan Road in East Belfast. This charming property offers versatile accommodation with its spacious living space making it ideal for those seeking a conveniently located home.
The property comprises a welcoming entrance hall with storage space for your everyday items, a bright and spacious living room complete with a bay window and a feature fireplace, an additional lounge/dining area to the rear of the home leads you to the kitchen which benefits from dual aspect windows allowing an abundance of natural light, a breakfast bar and is also plumbed for white goods. The property is further enhanced with two good sized bedrooms - one with a bay window and a walk in shower room.
Outside, the front garden is laid in lawn with a lengthy tarmaced driveway to the side providing space for plenty of parking and leads you to a detached garage. The rear garden with its South Westerly aspect is laid in lawn, bounded by mature shrubs and a patio area - a perfect place to relax and unwind after a busy day!
Ballygowan Road benefits from excellent transport links with the nearest bus stop direct to the City Centre right outside your front door. Local amenities include Forestside Shopping Centre, Lisnasharragh Leisure Centre, a range of leading schools in the area and easy access to Dundonald and Ballyhackamore!
Your Next Move...
Thinking of selling, it would be a pleasure to offer you a FREE VALUATION of your property.
To arrange a viewing or for further information contact Michael Chandler Estate Agents on 02890 450 550 or email [email protected].
- Entrance Porch 0.91m x 1.32m (3'0 x 4'4)
- Hallway 3.35m x 1.63m (11'0 x 5'4)
- Living Room 3.35m x 3.53m (11'0 x 11'7)
- Living/Dining Room 3.05m x 3.86m (10'0 x 12'8)
- Kitchen 4.57m x 2.51m (15'0 x 8'3)
- Bedroom 1 3.66m x 3.53m (12'0 x 11'7)
- Bedroom 2 3.96m x 2.69m (13'0 x 8'10)
- Bathroom 3.05m x 1.73m (10'0 x 5'8)
- Garage 5.18m x 2.59m (17'0 x 8'6)
- Michael Chandler Estate Agents have endeavoured to prepare these sales particulars as accurately and reliably as possible for the guidance of intending purchasers or lessees. These particulars are given for general guidance only and do not constitute any part of an offer or contract. The seller and agents do not give any warranty in relation to the property. We would recommend that all information contained in this brochure is verified by yourself or your professional advisors. Services, fittings and equipment referred to in the sales details have not been tested and no warranty is given to their condition, nor does it confirm their inclusion in the sale. All measurements contained within this brochure are approximate.

Click here to view the 3D tour


