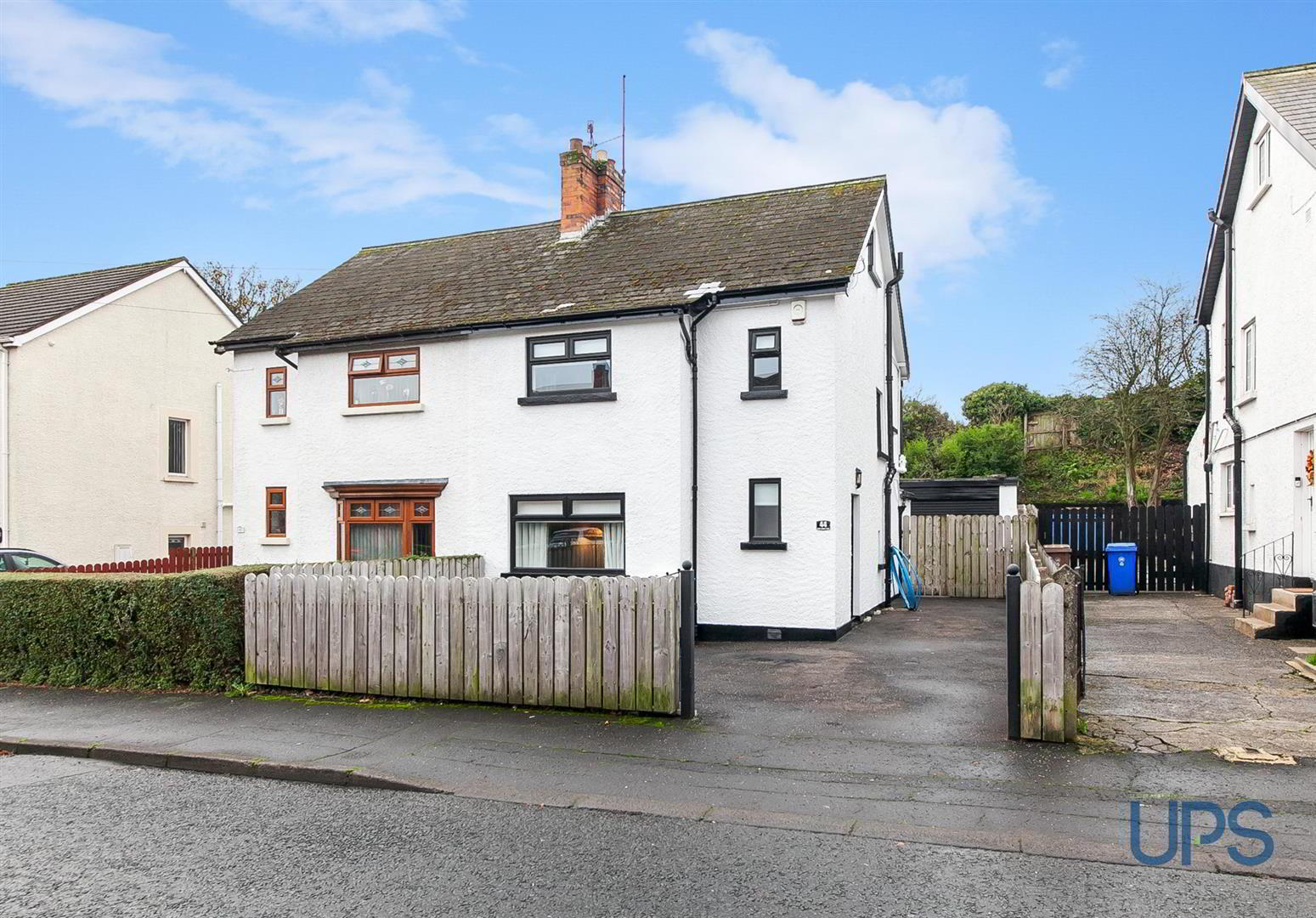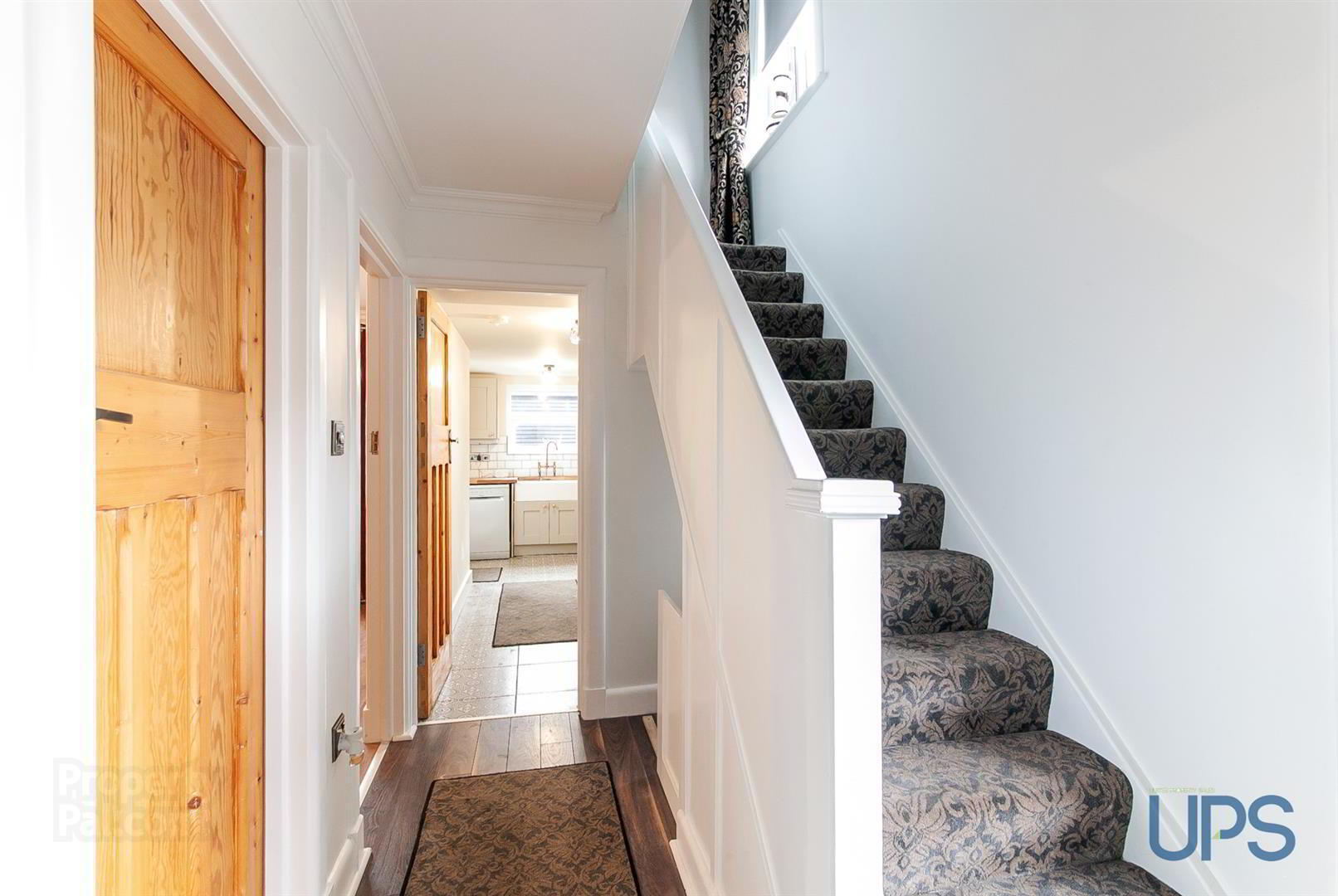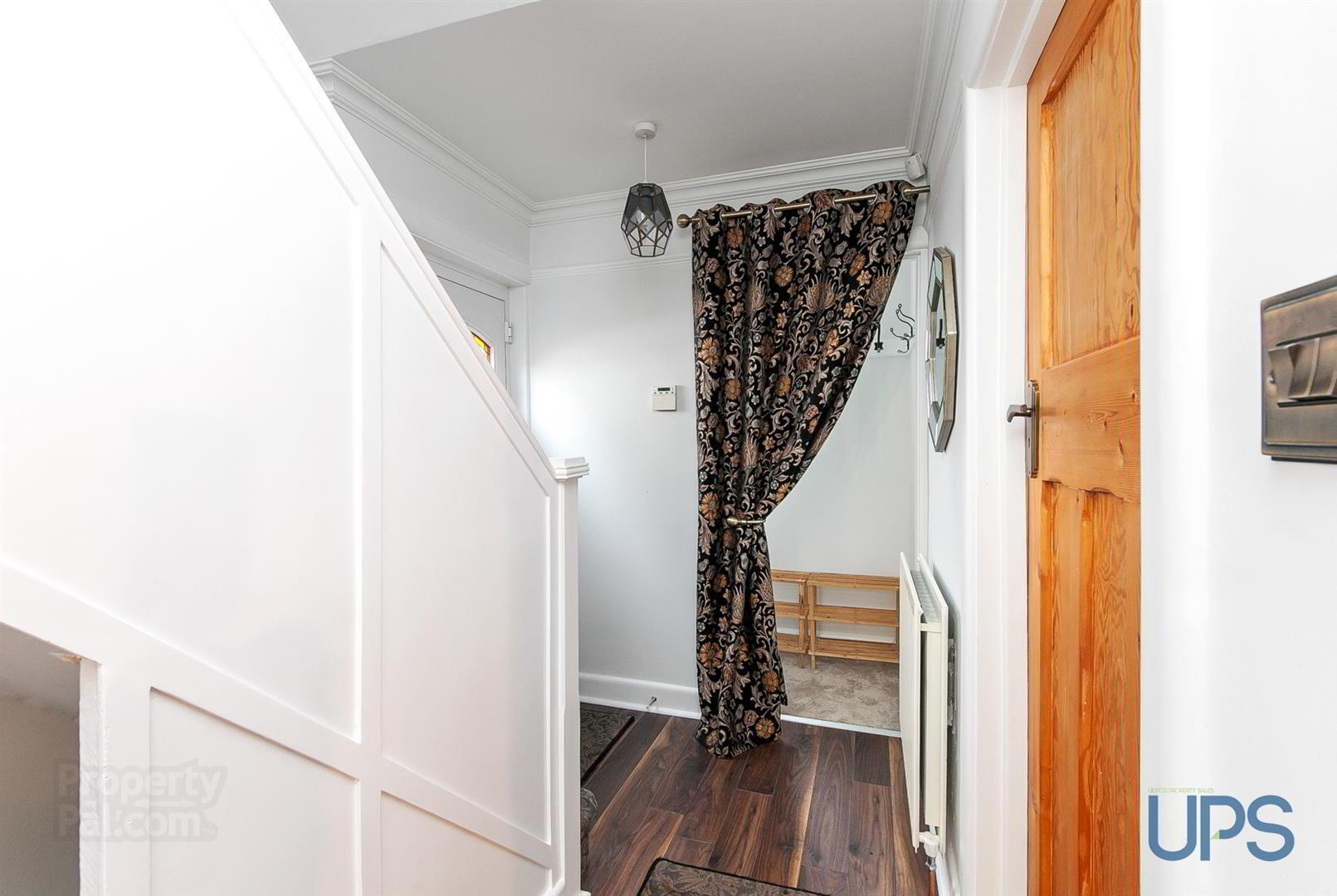


44 St. Meryl Park,
Glen Road, Belfast, BT11 8FY
3 Bed Semi-detached House
Offers Around £219,950
3 Bedrooms
1 Bathroom
2 Receptions
Property Overview
Status
For Sale
Style
Semi-detached House
Bedrooms
3
Bathrooms
1
Receptions
2
Property Features
Tenure
Leasehold
Energy Rating
Broadband
*³
Property Financials
Price
Offers Around £219,950
Stamp Duty
Rates
£1,364.70 pa*¹
Typical Mortgage
Property Engagement
Views Last 30 Days
1,951
Views All Time
6,523

Features
- An impressive well maintained and presented semi detached family home.
- Three good bright comfortable bedrooms.
- Two large separate reception rooms.
- Developed floored and sheeted roofspace.
- Luxury fitted kitchen.
- White bathroom suite.
- Upvc double glazed widows / Gas fired central heating system.
- Large detached double garage / workshop / storage.
- Private landscaped and secure rear garden.
- Good fresh decoration throughout / well worth a visit.
An impressive well maintained and beautifully presented period semi detached family home that enjoys a prominent South facing position within this established residential location. Three comfortable bright bedrooms. Two separate reception rooms. Luxury fully fitted kitchen with a casual dining area. White bathroom suite. Upvc double glazed windows / gas fired central heating system. Floored roof-space with feature slingsby type ladder access. Many period characteristics with feature internal doors / cornicing / floor coverings. Large detached garage / workshop with feature roller door. Private and secure landscaped rear gardens. Driveway with good car parking. Good fresh youthful presentation throughout. Fantastic doorstep convenience within walking distance of leading schools / transport links. A home with an abundance of warmth and charm that can only be fully appreciated upon viewing. well worth a visit.
- GROUND FLOOR
- ENTRANCE HALL
- Wooden effect stripped floor, storage space under stairs; Feature cloakroom:
- LOUNGE 3.78m 3.51m (12'5 11'6)
- Wooden effect stripped floor;
- LIVING ROOM 3.71m 3.43m (12'2 11'3)
- Wooden effect stripped floor;
- EXTENDED KITCHEN / DINING AREA 5.00m 2.39m (16'5 7'10)
- Range of high and low level units, feature work tops, feature Belfast sink with feature sanitary ware, double oven, built-in microwave, overhead extractor hood, ceramic tiled floor, feature brick effect tiling, lighting
- FIRST FLOOR
- PRINCIPLE BEDROOM 1 4.06m 3.45m (13'4 11'4)
- BEDROOM 2 3.58m 3.38m (11'9 11'1)
- Wooden effect stripped floor;
- BEDROOM 3 2.26m 1.91m (7'5 6'3)
- LUXURY WHITE BATHROOM SUITE
- Paneled bath, thermostatically controlled shower unit, wash hand basin, vanity unit, feature high flush w.c, tiling and floor coverings. Chrome effect sanitary ware.
- DEVELOPED ROOF-SPACE
- Approached via a slingsby type ladder on the landing, floored and sheeted, window;
- LARGE DETACHED DOUBLE GARAGE WORKSHOP
- Feature roller door; Light and power
- OUTSIDE
- Secure and private rear gardens, feature flagging with paving and planting, railway sleepers and boarders to fencing - driveway to front and side.



