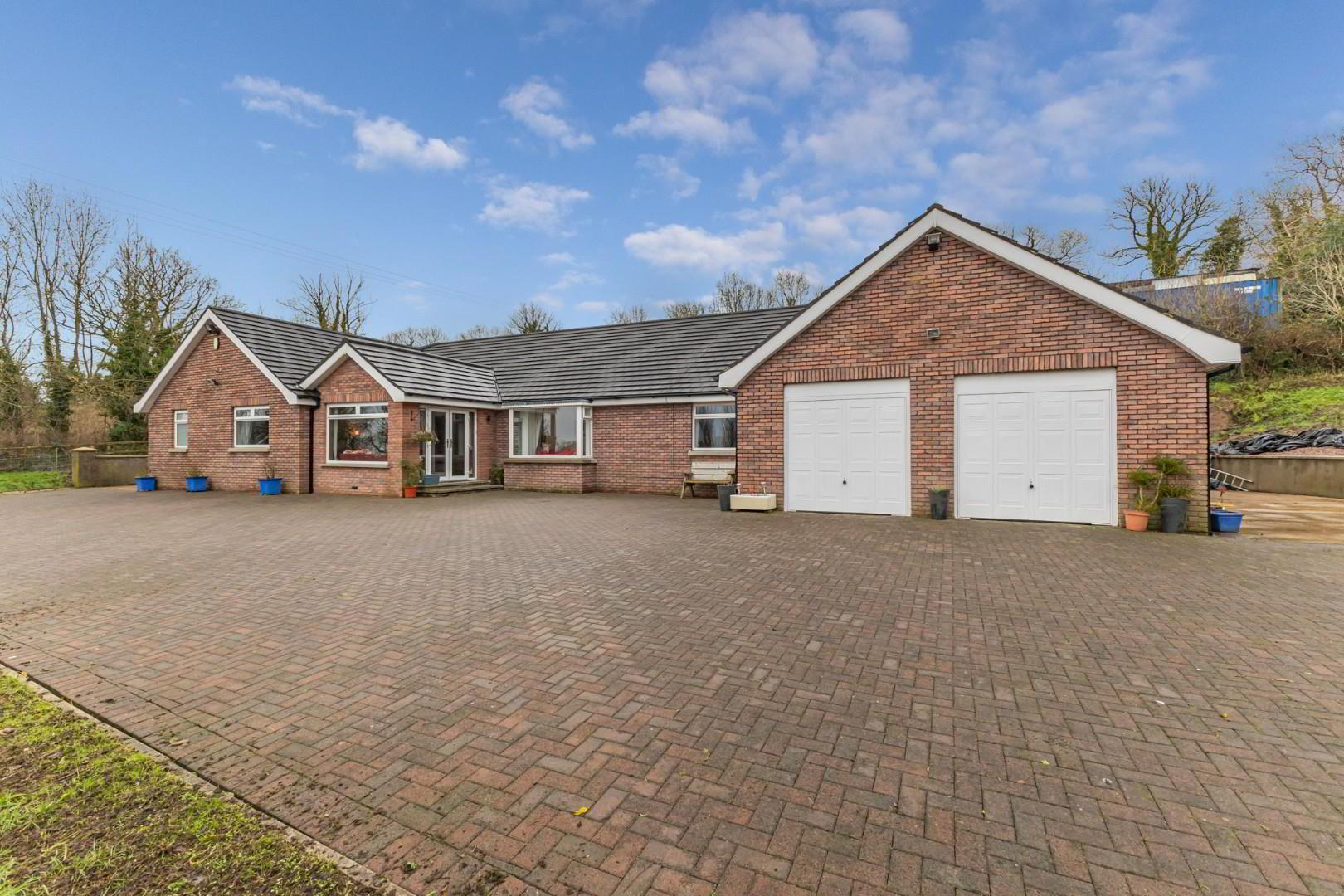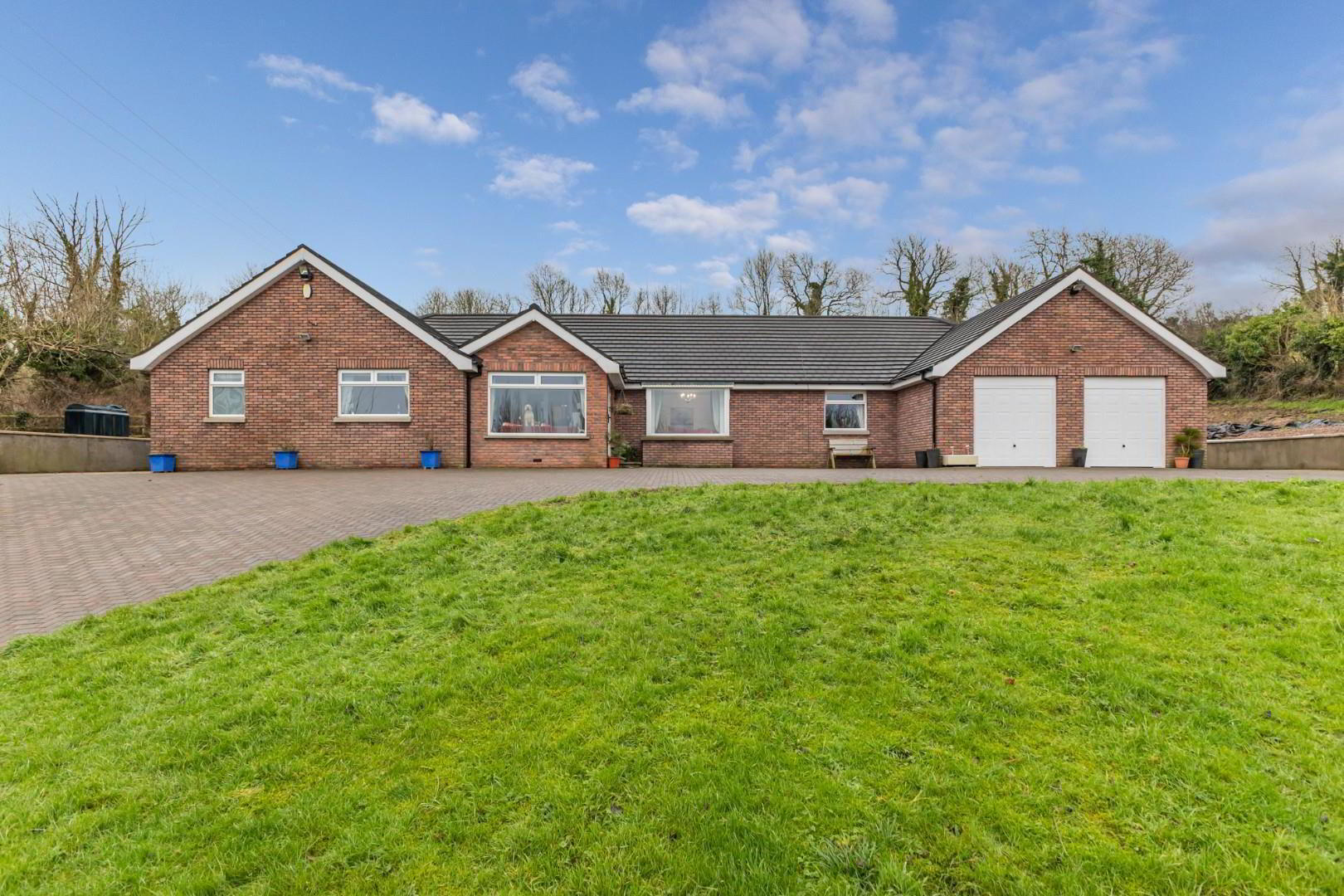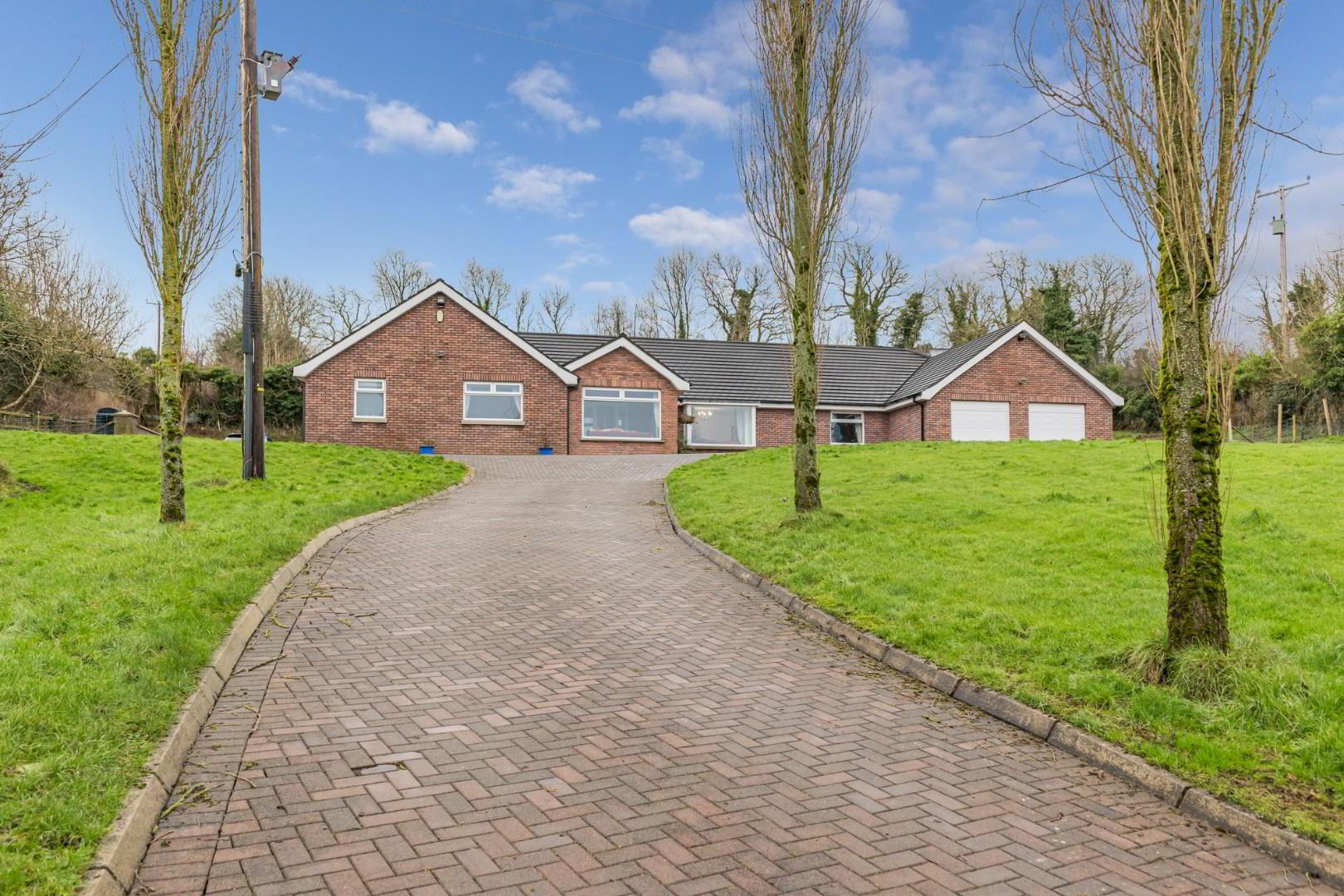


44 Enagh Road,
Dromara, Dromore, BT25 2PQ
4 Bed Detached Bungalow
Price £464,950
4 Bedrooms
3 Bathrooms
3 Receptions
Property Overview
Status
For Sale
Style
Detached Bungalow
Bedrooms
4
Bathrooms
3
Receptions
3
Property Features
Tenure
Freehold
Energy Rating
Broadband
*³
Property Financials
Price
£464,950
Stamp Duty
Rates
£2,476.71 pa*¹
Typical Mortgage
Property Engagement
Views Last 7 Days
656
Views Last 30 Days
4,047
Views All Time
6,286

Features
- Exceptionally Well Presented And Recently Re-Furbished Detached Bungalow
- Spacious Lounge With Open Aspect Over Countryside Through To Dining Room
- Luxury Fitted Kitchen With Extensive Range Of High And Low Level Units And Island Unit
- Spacious Family Room/Snug With Stove
- Large Utility Room/Separate WC
- Four Double Bedrooms (One With Luxury En-Suite)
- Luxury And Tiled Family Bathroom With Large Shower And Freestanding Bath
- Private Rear Garden Laid In Paving With Raised Lawn Area
- Front Garden Laid In Lawn With Driveway To Extensive Parking Area/Electric Gates
- PVC Double Glazed Windows/Doors/Wifi Controlled Oil Fired Central Heating System
The accommodation is well proportioned throughout and has all the attributes of modern day living. The accommodation is likely to suit the majority of family requirements with four generous bedrooms three reception rooms, separate wc, utility room and a large double garage. Recently renovated to an exceptional standard with new boiler unit, PVC windows and doors, burglar alarm and sensor lights throughout.
Externally the property is positioned on a extensive site extending with formal gardens laid in lawns and rear patio area. Extensive parking space front and rear of property.
The property is situated in a rural setting yet is within close proximity to main routes linking surrounding villages and towns including Dromara, Dromore & Banbridge and 5 mins to the A1 leading to Dublin and Belfast. The property is within easy access of a range of excellent schools and general amenities. This property gives the prospective purchaser optimal privacy while still being just minutes from the nearest shops and villages.
Early internal inspection is highly recommended to appreciate all this property has to offer.
- FOYER/PORCH:
- PVC double glazed double doors. Marble tiled floor. Open aspect overlooking Countryside.
- ENTRANCE HALL:
- Wood effect flooring.
- LOUNGE: 4.00m x 5.85m (13'1" x 19'2")
- Wood effect flooring. Open aspect overlooking Countryside. Double doors through to Dining Room.
- DINING ROOM: 4.00m x 3.50m (13'1" x 11'6")
- Wood effect floor. Open aspect overlooking Countryside.
- LUXURY KITCHEN: 3.95m x 6.00m (13'0" x 19'8")
- Range of high and low level units. Single drainer stainless steel sink unit with mono mixer tap. Integrated grill/oven. Gas hob with extractor hood above in stainless steel canopy. Integrated dishwasher. Space for fridge freezer. Island unit with storage units. Feature part tiled walls. Marble tiled floors. PVC double glazed patio doors.
- UTILITY ROOM: 3.00m x 3.35m (9'10" x 11'0")
- Range of units. Single drainer stainless steel sink unit. Part tiled feature tiled walls. Marble tiled floor. PVC double glazed back door.
- WC
- Low flush wc. Vanity wash hand basin with mixer tap and tiled splashback.
- FAMILY ROOM/SNUG: 3.95m x 6.00m (13'0" x 19'8")
- Wood effect flooring. Multi fuel stove on slate hearth.
- MASTER BEDROOM: 4.60m x 3.95m (15'1" x 13'0")
- Wood effect flooring. Built in robes with sliding mirror doors.
- LUXURY TILED SHOWER ROOM EN-SUITE:
- Large walk in shower with glass screen. Close couple low flush wc. Vanity wash hand basin with mono style mixer tap. Tiled floor and tiled walls.
- BEDROOM 2: 3.45m x 3.95m (11'4" x 13'0")
- Wood effect flooring. Built in robes with sliding mirror doors.
- BEDROOM 3: 3.45m x 2.95m (11'4" x 9'8")
- Wood effect timber flooring.
- BEDROOM 4: 3.00m x 2.95m (9'10" x 9'8")
- Wood effect timber floor.
- LUXURY BATHROOM:
- Walk in shower with glass shower screen. Free standing bath with mono style mixer taps and shower attachment. Close couple low flush wc. Wash hand basin with mixer tap. Tiled floor and tiled walls.
- OUTSIDE:
- Enclosed and private rear garden laid in paving. Raised lawn area. Front garden laid in lawn with mature trees and shrubs. Driveway leading to extensive space for carparking. Electric/fob powered entrance gates. Oil fired central heating system. Large integral double garage.
- Not often does a property of this calibre come to the open market therefore we anticipate interest for this style of home to be high. Viewing of this property is highly recommended in order to truly understand and appreciate every aspect of this unique home. Please call us on 02896223011.



