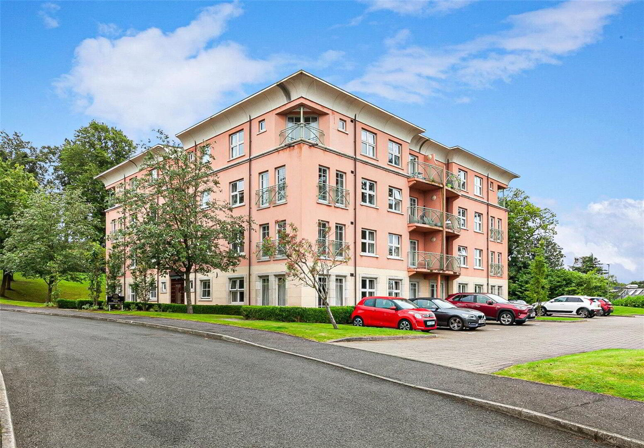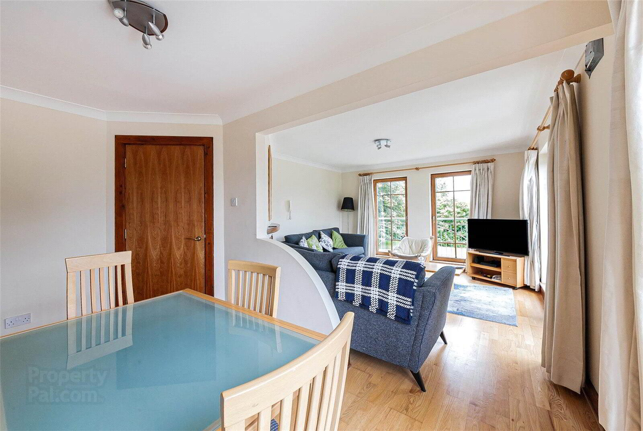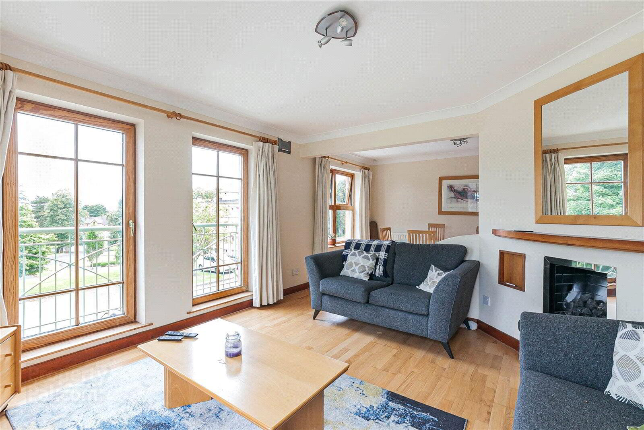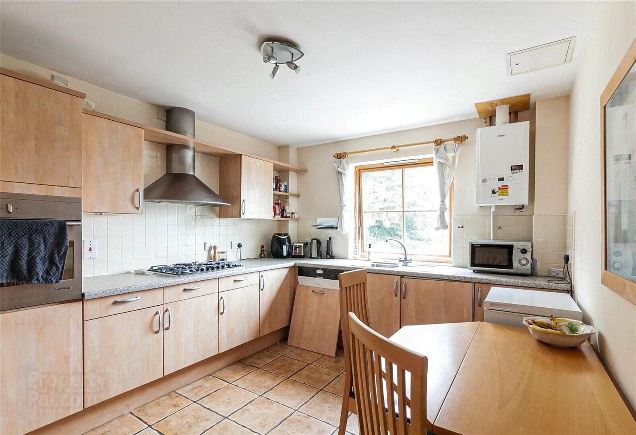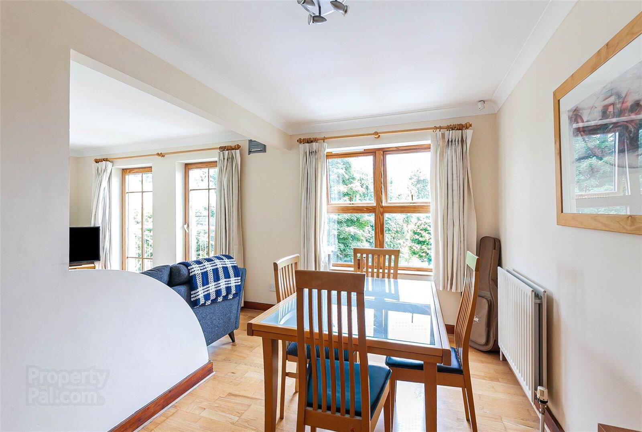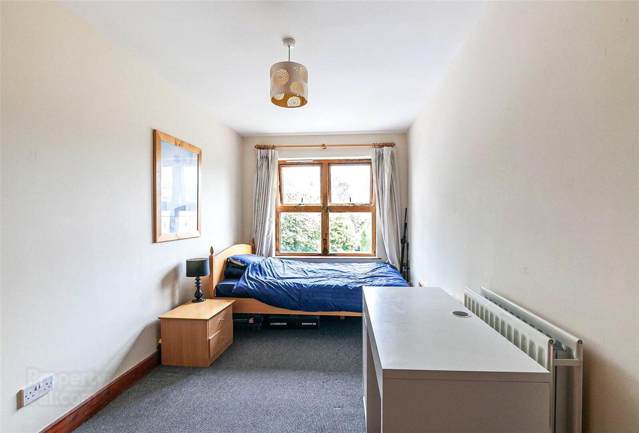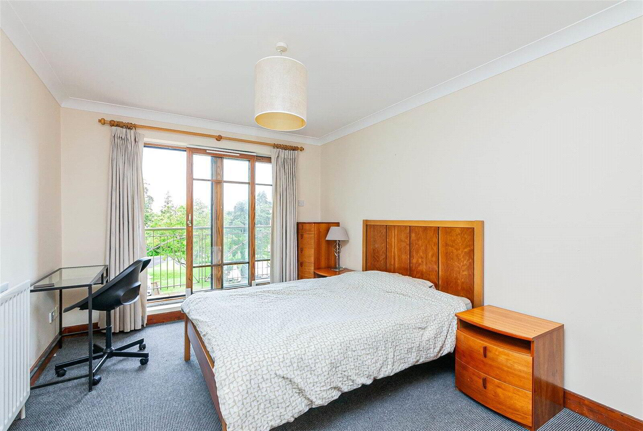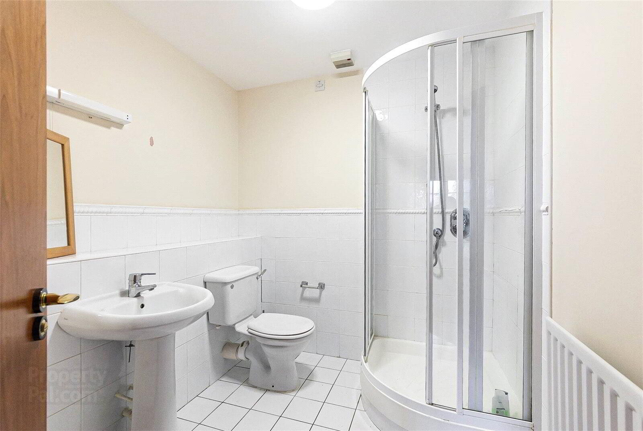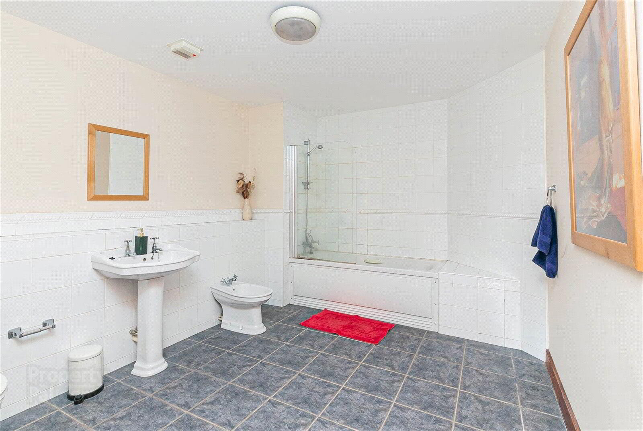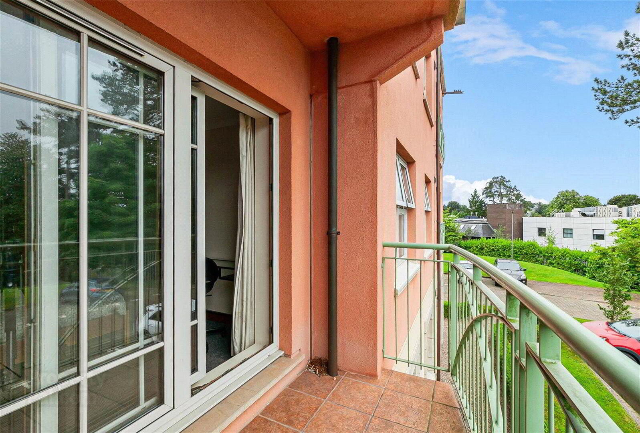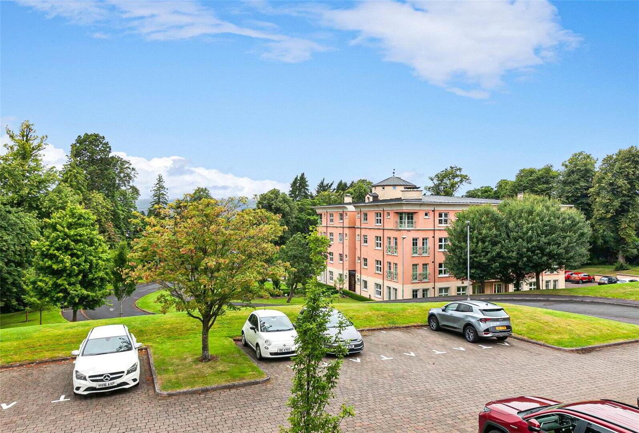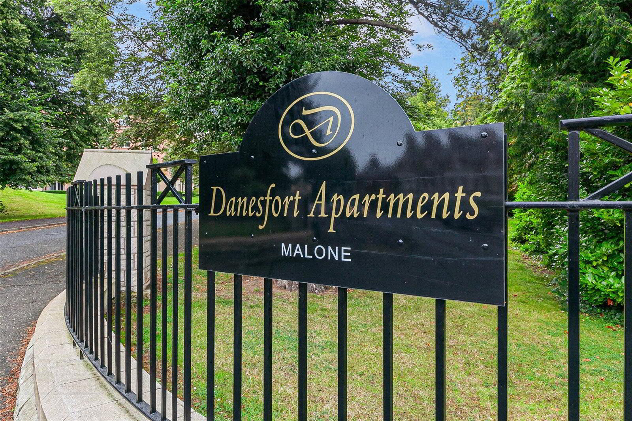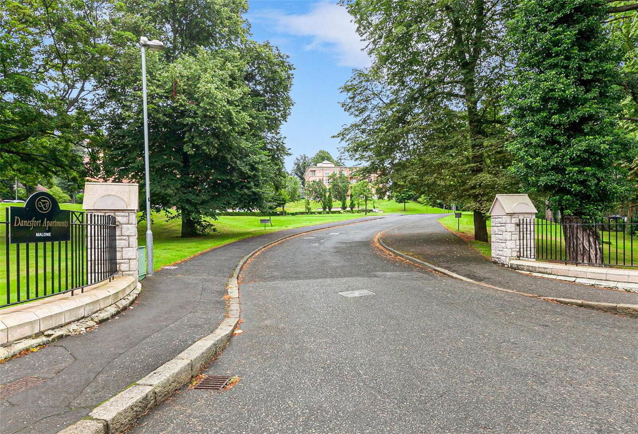44 Danesfort,
Belfast, BT9 5QL
2 Bed Apartment / Flat
Asking Price £235,000
2 Bedrooms
2 Bathrooms
1 Reception
Property Overview
Status
For Sale
Style
Apartment / Flat
Bedrooms
2
Bathrooms
2
Receptions
1
Property Features
Tenure
Not Provided
Energy Rating
Heating
Gas
Broadband
*³
Property Financials
Price
Asking Price £235,000
Stamp Duty
Rates
£1,774.71 pa*¹
Typical Mortgage
Legal Calculator
In partnership with Millar McCall Wylie
Property Engagement
Views Last 7 Days
225
Views Last 30 Days
1,409
Views All Time
13,789
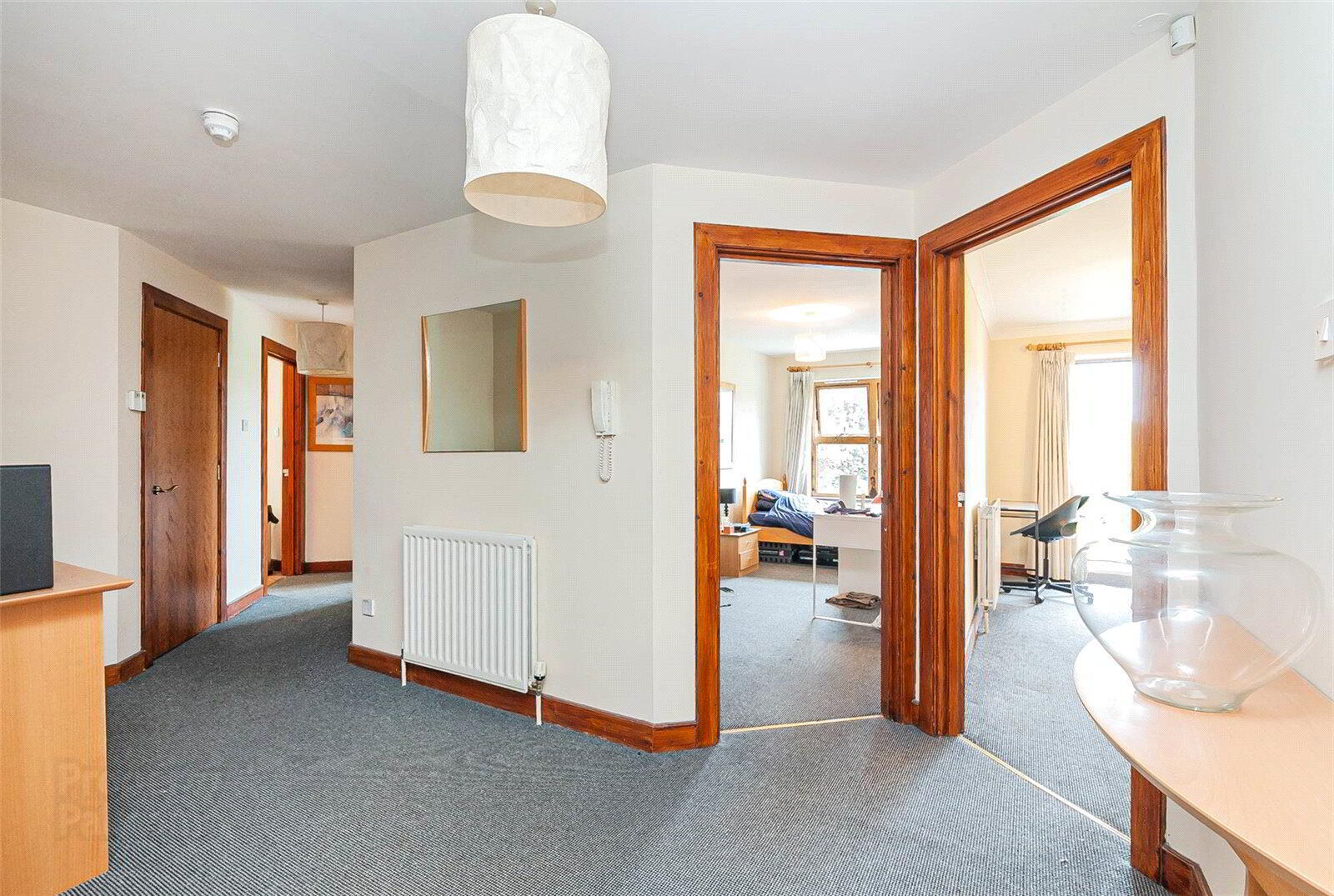
Features
- Well Appointed First Floor Apartment, Set Within Consistently Popular Danesfort Development
- Two Bedrooms
- Modern Fully Fitted Kitchen With A Range Of Integrated Appliances
- Spacious Living / Dining Room
- Large Family Bathroom & Ensuite
- Gas Fired Central Heating & Double Glazing
- Generous Storage Throughout
- Excellent Resident & Visitor Car Parking
- Lift Access To All Floor
- Mature Outlook Over Communal Grounds Towards Malone Road
- Popular & Convenient Location Close To Local Amenities, Transport Routes, Queen's University & Belfast City Centre
- Reception hall
- Intrcom, storage cupboard with part xxxxx
- Living/Dining Room
- 6.43m x 3.96m (21'1" x 12'12")
Open gas fire - Kitchen/Dining Area
- 3.96m x 3.05m (12'12" x 10'0")
Range of high and low level units, ceramic tiled floor, integrated fridge freezer, electric oven, 5 ring gas hob stainless steel extractor fan, stainless steel sink unit, integrated washing machine, part tiled walls - Main Bedroom (1)
- 8.84m x 3m (29'0" x 9'10")
Storage cupboard - Ensuite Shower Room
- Ceramic tiled floor, half tiled wall, low flush WC, pedestal wash hand basin, fully tiled showerr cubicle
- Bedroom (2)
- 5.1m x 2.36m (16'9" x 7'9")
Built in wardrobe - Bathroom
- Low flush WC, pedestal wash hand basin, bath with shower above, shower cubicle, ceramic tiled floor, half tiled walls


