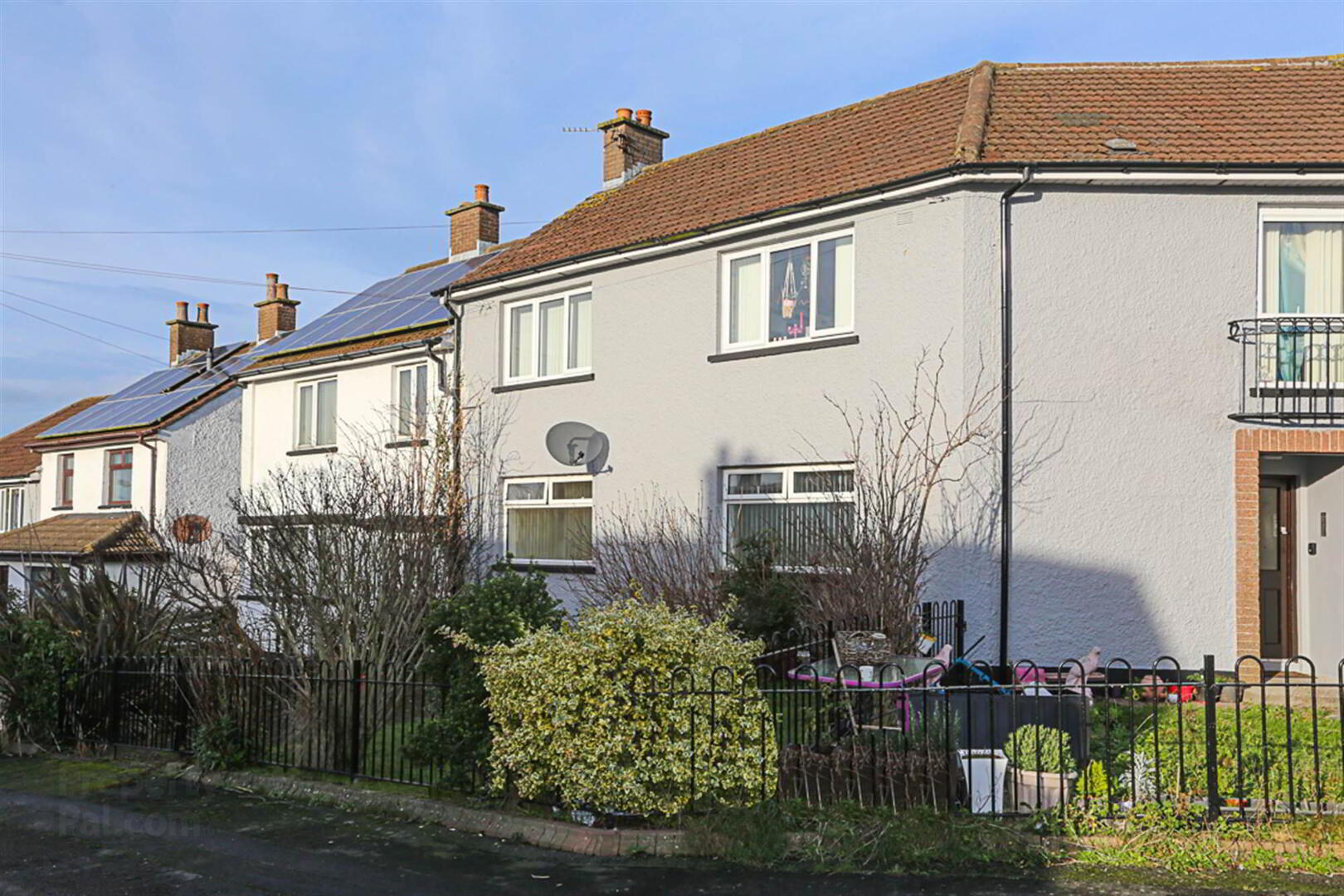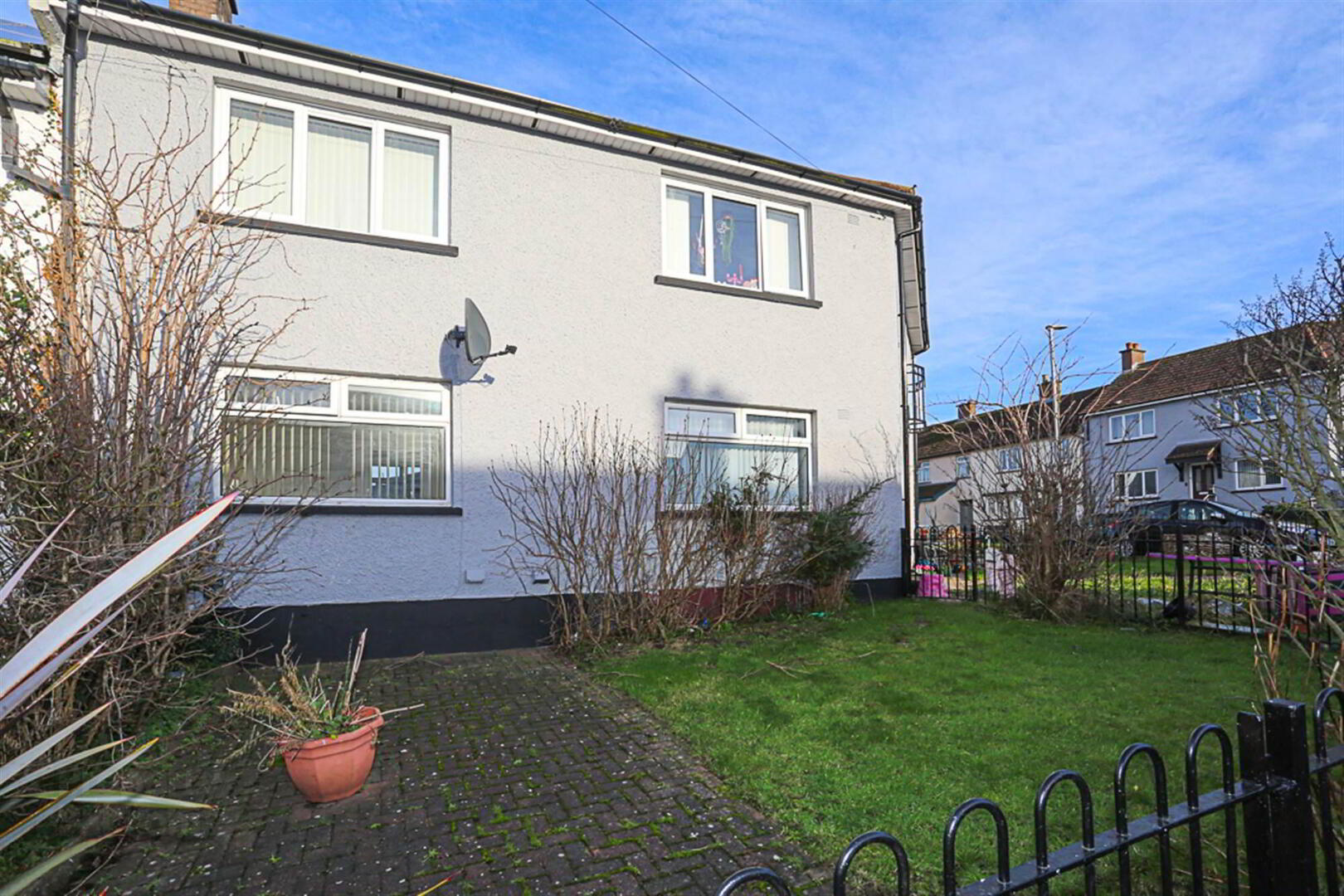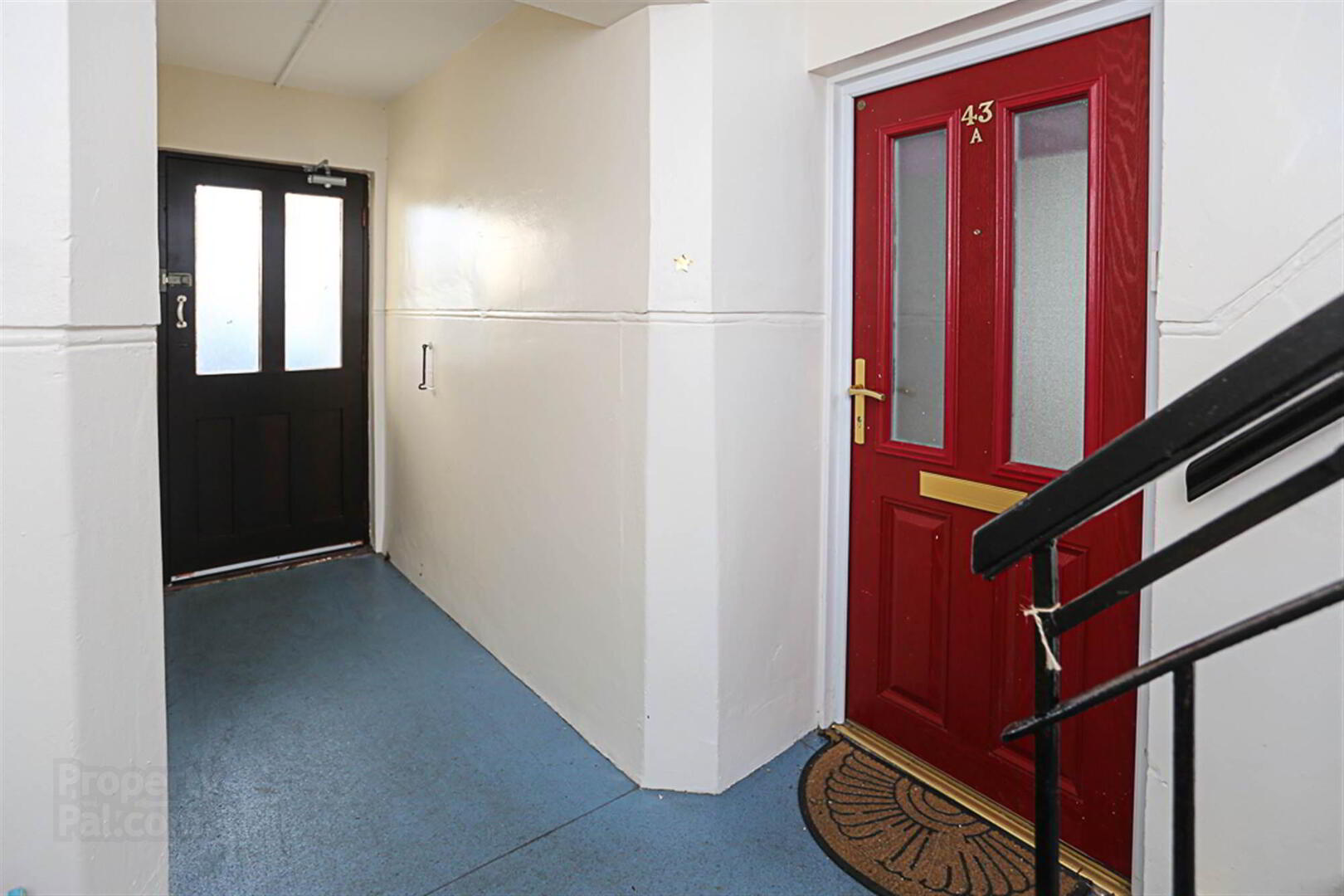


43a East Link,
Holywood, BT18 9PQ
1 Bed Apartment
£650 per month
1 Bedroom
1 Reception
Property Overview
Status
To Let
Style
Apartment
Bedrooms
1
Receptions
1
Available From
17 Feb 2025
Property Features
Furnishing
Unfurnished
Energy Rating
Broadband
*³
Property Financials
Property Engagement
Views All Time
399

Features
- Ground Floor Apartment
- Lounge With Feature Fireplace
- Fitted Kitchen With Access To Rear Courtyard
- Well-Proportioned Bedroom With Built In Robe
- Shower Room
- Gas Fired Central Heating
- Enclosed Courtyard
- Off Street Parking Laid In Brick Paviours
- Convenient Sought After Location
- Ultrafast Broadband Available
This spacious one bedroom apartment comprises: lounge, fully fitted kitchen and a white bathroom suite.
Additional benefits include: gas fired central heating, off street parking, double glazing throughout.
Ground Floor
- ENTRANCE HALL:
- Entrance via entrance hall through to uPVC and double glazed front door through to reception hall.
- RECEPTION HALL:
- With tiled floor, fuse board and electrics, cornice bordering.
- LOUNGE:
- 3.81m x 3.76m (12' 6" x 12' 4")
With outlook to front, marble surround and hearth, timber frame and mantel. - KITCHEN:
- 3.81m x 2.44m (12' 6" x 8' 0")
Range of high and low level units, space for utility, space for fridge, space for cooker, space for under counter freezer, space for washing machine, stainless steel sink and drainer, chrome mixer taps, outlook to communal rear courtyard, tiled effect floor, uPVC and double glazed access door to courtyard. - BEDROOM (1):
- 4.72m x 2.82m (15' 6" x 9' 3")
With outlook to front, built-in robes, additional built-in robe. - SHOWER ROOM:
- 2.72m x 2.44m (8' 11" x 8' 0")
White suite comprising of low flush WC, wall hung wash hand basin, chrome mixer taps, vanity storage below, walk-in thermostatically controlled shower, telephone handle attachment, curved glazed shower screen, tiled shower cubicle, tiled floor.
Outside
- Outside brick store.
Directions
Travelling from the Maypole in Holywood along the High Street, in the direction of Belfast, turn left into Abbey Road after Sullivan Upper School and take the first right along Abbey Ring. East Link is located on the third street on your left hand side.





