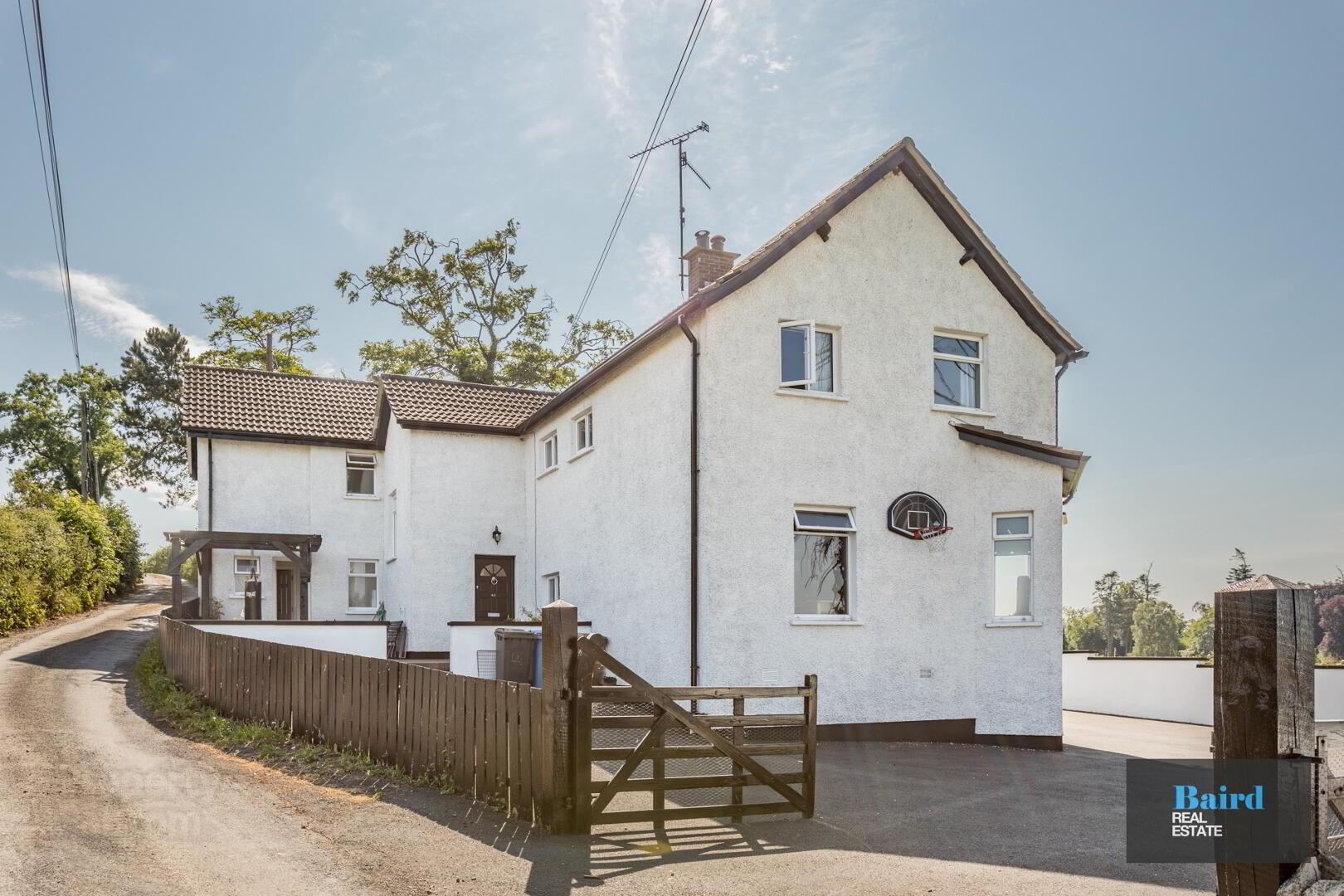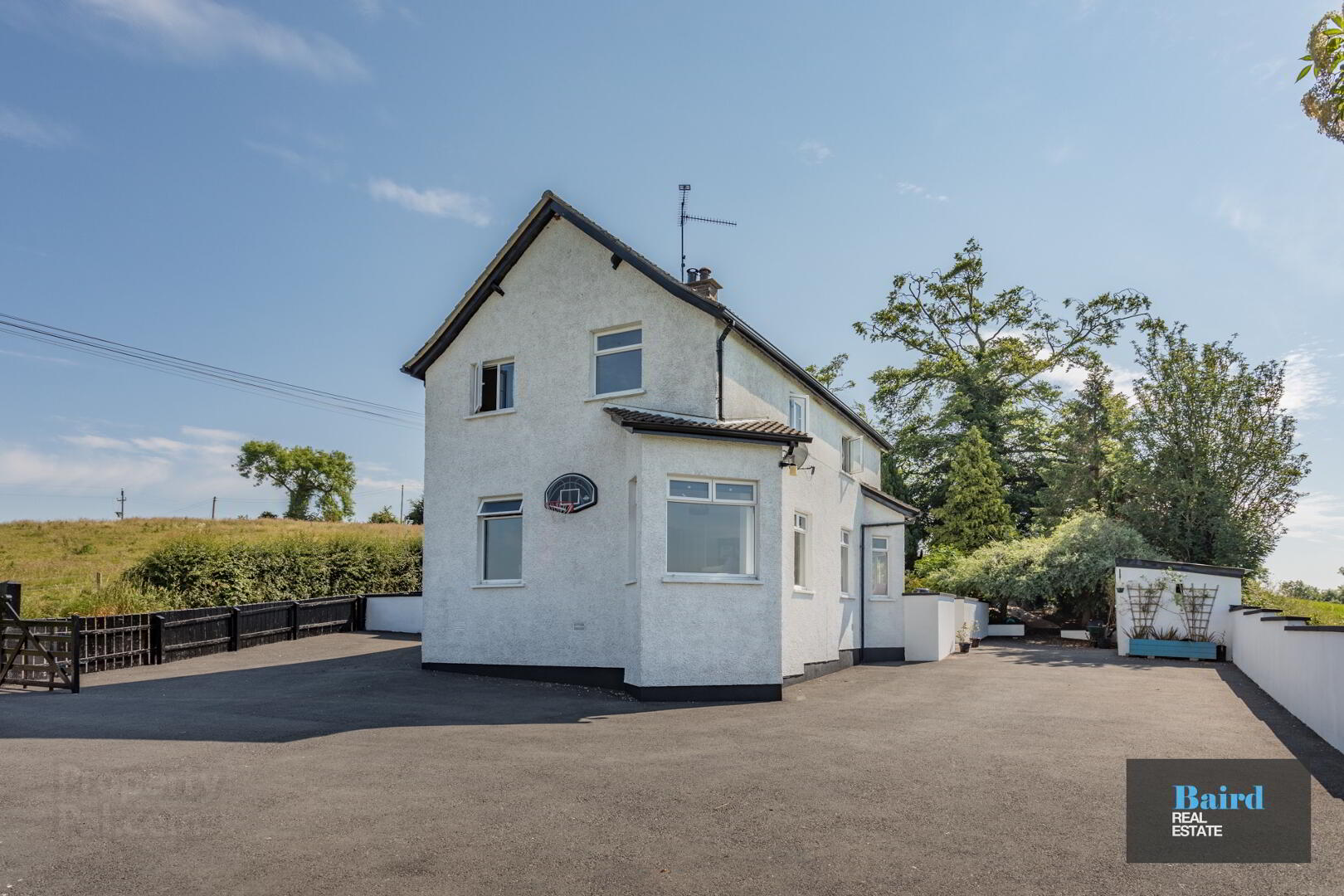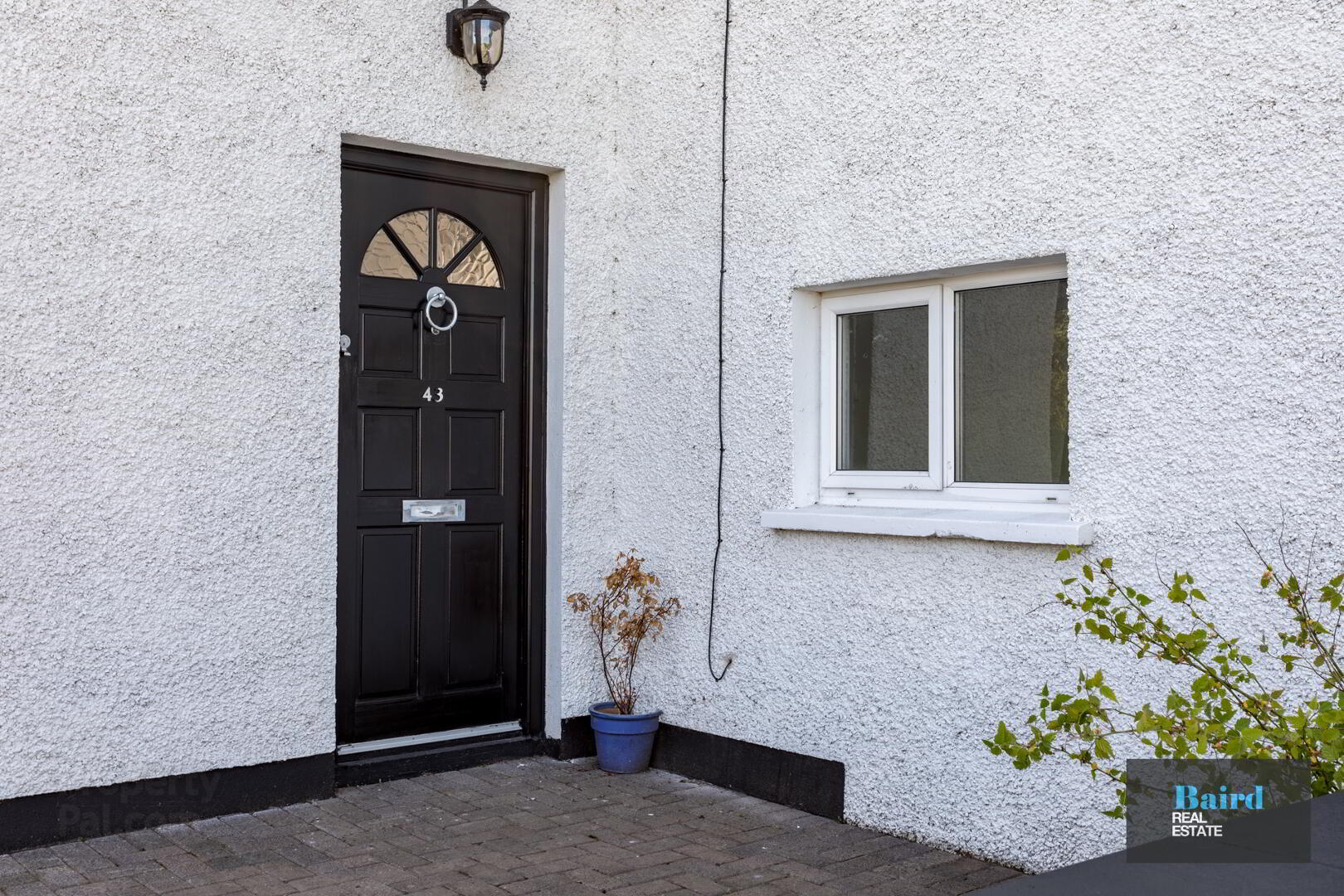


43 Tullydowey Road,
Blackwatertown, Dungannon, BT71 7QB
5 Bed Detached House
Sale agreed
5 Bedrooms
2 Bathrooms
2 Receptions
Property Overview
Status
Sale Agreed
Style
Detached House
Bedrooms
5
Bathrooms
2
Receptions
2
Property Features
Tenure
Freehold
Energy Rating
Heating
Oil
Broadband
*³
Property Financials
Price
Last listed at Offers Around £280,000
Rates
£1,534.25 pa*¹
Property Engagement
Views Last 7 Days
125
Views Last 30 Days
1,611
Views All Time
12,844

Presenting on the market for sale this spacious family home with character and history that blends perfectly both internally and externally! Nestled between Drumlin hills, 43 Tullydowey Road, sits on a generous site, with breath-taking panoramic and uninterrupted views of unblemished countryside, for as far as the eye can take in. To register your interest contact Baird Real Estate on 02887880080 or [email protected].
Internally the property boasts two living rooms overlooking the sweeping landscape, a study, downstairs wet room, utility and a good size kitchen dining room. With 100year old pitch pine floor boards lovingly restored to a natural honey sheen, which flow through the upstairs hallways, sitting room and master bedroom, and a restored woodburning stove in the main reception room, with exposed brickwork dating back to 1920's, this property is fully of unique and individual character. The first floor has five bedrooms and a family bathroom as well as adequate storage space.
Outside the mature grounds of this home are nothing but a pleasure, with plenty of garden space to the side, two patio areas either side of the property depending on the time of day you desire and a mature garden forest to the far side with pathways to enjoy.
If country style living and lovely views is on your wish list but you still want to remain close to schools and amenities then the Tullydowey home is ideal. It is nestled on the edge of Blackwatertown village, with easy access to both Moy village, Dungannon and Armagh City.
**Thinking of selling, we can offer a FREE VALUATION of your property. Just call us today on 02887880080**
- Five Bedroom Detached rural home
- Three Reception Rooms including study
- Located off a quiet secondary road
- Stunning countryside views
- Oil fired central heating
- Pvc double glazed windows throughout
- Gardens to both sides of the property
Accommodation Comprises:
Ground Floor
Entrance Hallway: 3.64m x 3.20m
Wooden flooring, wood frame front door, leading to stairway which is carpeted, power points, storage cupboard off, double panel radiator.
Living Room: 4.59m x 4.47m
Solid wooden flooring, cast iron radiator, power points, fireplace with wood burning stove, slate hearth and brick inset, wooden beam, TV point, integrated seated area.
Study: 2.58m x 3.83m
Carpeted, power points, single panel radiator.
Reception Room: 3.07m x 4.92m
Carpeted, power points, bay window, single panel radiator
Kitchen Dining Area: 4.50m x 6.35m
Tiled flooring, double Pvc patio doors, 2 by double panel radiator, range of high and low level solid wood kitchen storage units, granite worktops, 1 bowl Belfast sink, extractor fan, stoves range cooker with 7 ring gas hob, extractor hood, tiled splashback, wine racking, power points, space for fridge freezer, centre ireland with storage.
Utility Area: 2.36m x 1.20m
Tiled flooring, wood frame door to patio area, plumbed for washing machine and space for dryer, worktop space, power points.
Shower Room: 1.84m x 2.56m
Tiled flooring, fully tiled walls, wall mounted chrome heated towel rail, white ceramic WC and wash hand basin, wet area shower with Mira electric shower unit.
First Floor
Landing: 8.80m x 3.65m (at widest points)
Solid wooden flooring, double panel radiator, power points, storage off, hot press off which is shelved.
Bedroom 1: 2.59m x 3.64m
Carpeted, power points, single panel radiators
Bedroom 2: 3.08m x 4.92m
Carpeted, power points, double panel radiator.
Bedroom 3: 4.61m x 4.39m
Solid wooden flooring, double panel radiator, power points.
Bedroom 4: 4.21m x 2.79m
Carpeted, single panel radiator, power points.
Bedroom 5: 3.14m x 3.49m
Carpeted, power points, double panel radiator.
Bathroom: 1.93m x 2.55m
Tiled flooring, fully tiled walls, white ceramic WC and wash hand basin, bath with tiled panels and wall mounted Mira electric shower unit, extractor fan, single panel radiator.
Exterior
Spacious gardens to side in lawn with range of trees and shrubs, stoned bedded area, tarmac driveway with space for several vehicles, stoned wall to front, range style entrance gates with wooden pillars, stoned walkway and patio area, raised patio area to one side with countryside views, second brick paved patio area to front of property, garden area to one side with range of trees shrubs and bedded areas concrete path around the mature gardens.
Outside Storage: 5.01m x 2.51m
Concrete flooring, shelving, lighting.
*Note*
These particulars are given on the understanding that they will not be construed as a part of a Contract, Lease or Conveyance. All measurements, as well as Rates, provided are approximate and whilst every care has been taken in accumulating this information, Baird Real Estate can give no certainty as to the accuracy thereof. We recommend that all interested parties and purchasers satisfy themselves regarding the details provided. Digital images may, on occasion, include the use of a wide-angle lens. Please ask if you have any queries about any of the images shown, prior to viewing. Where provided, floor plans are shown purely as an indication of layout. They are not scale drawings and should not be treated as such. Baird Real Estate have not tested any systems, services or appliances that may be contained within the property including the heating systems, where applicable and no warranties are given by the Vendor, Baird Real Estate or any third party employed by Baird Real Estate.




