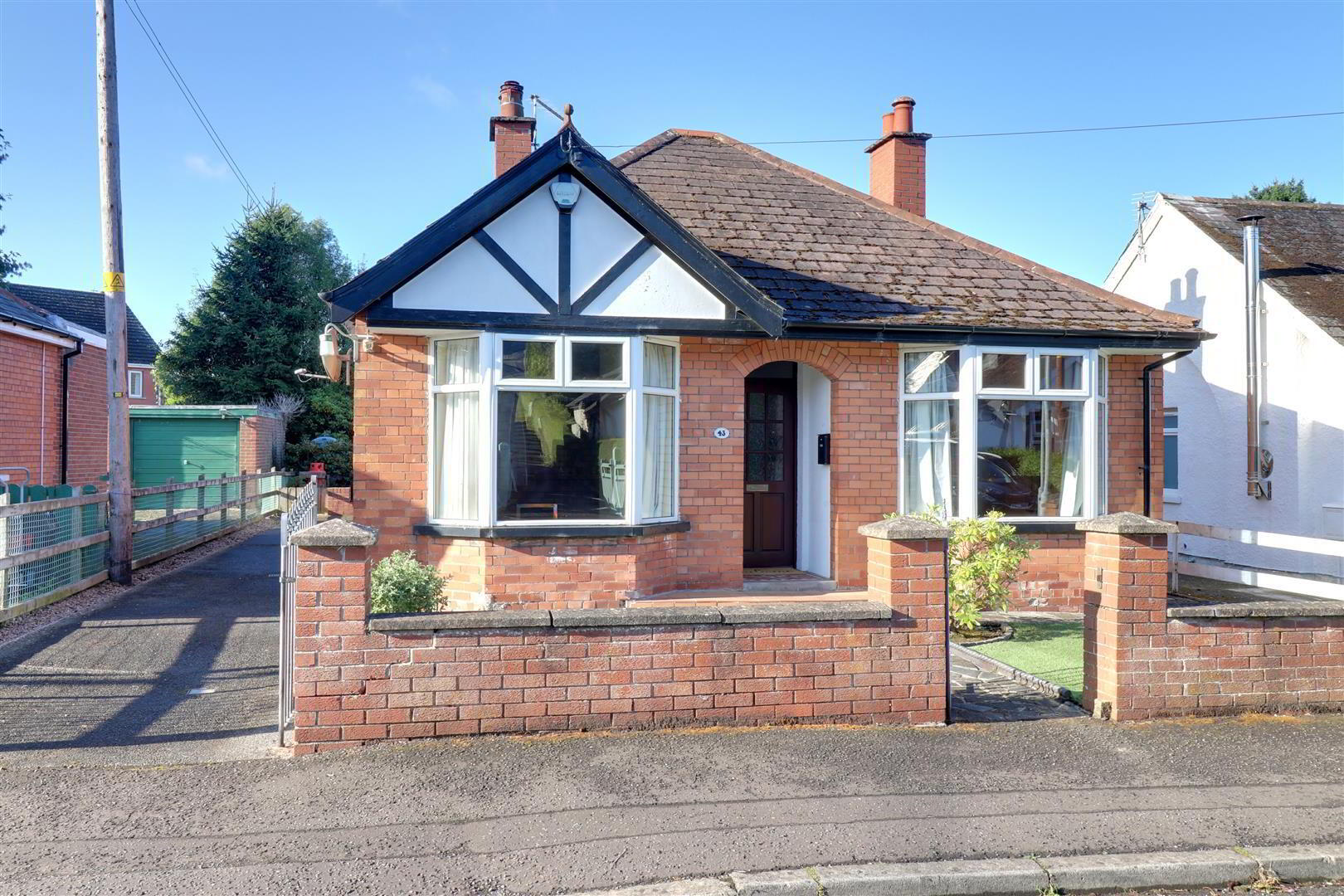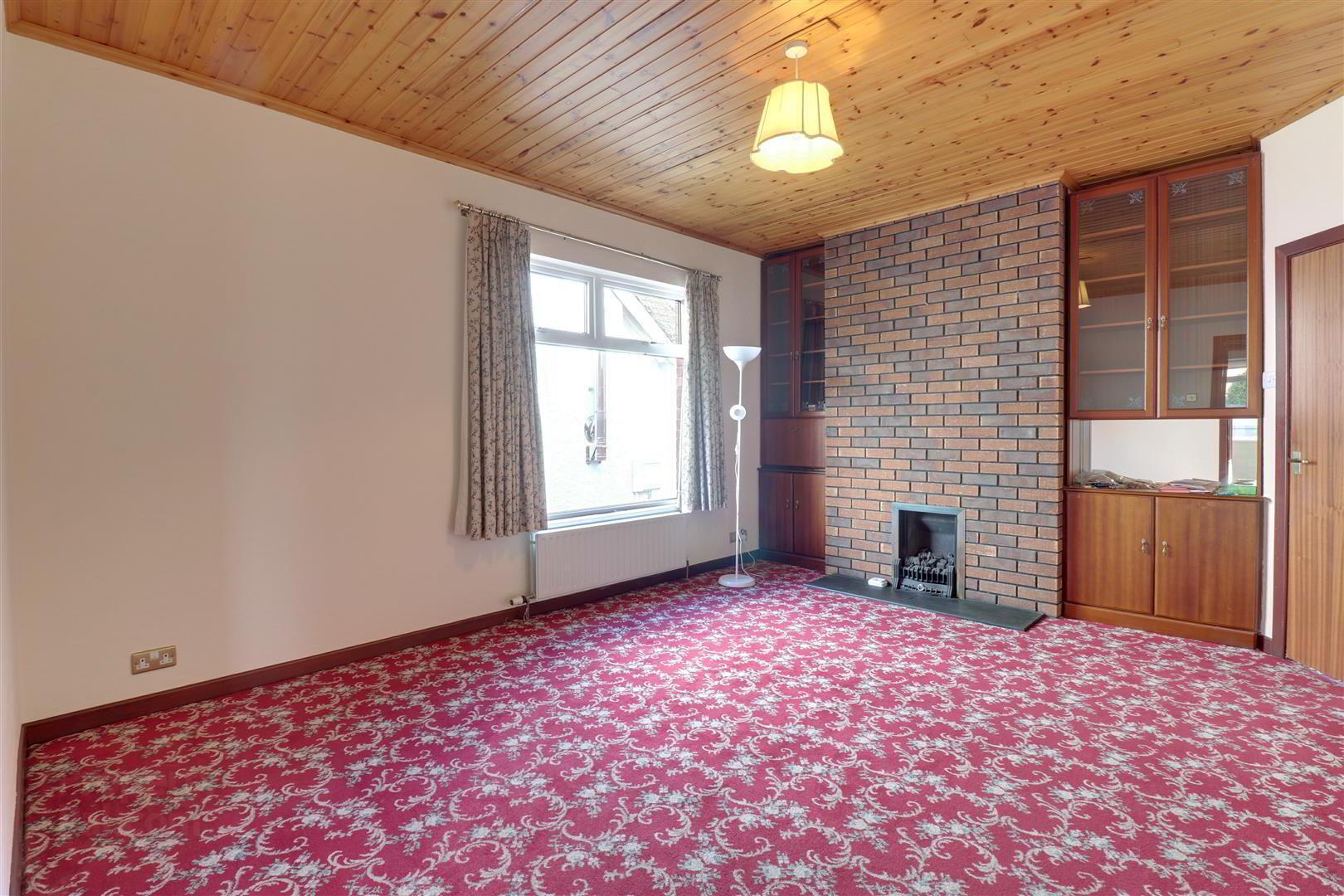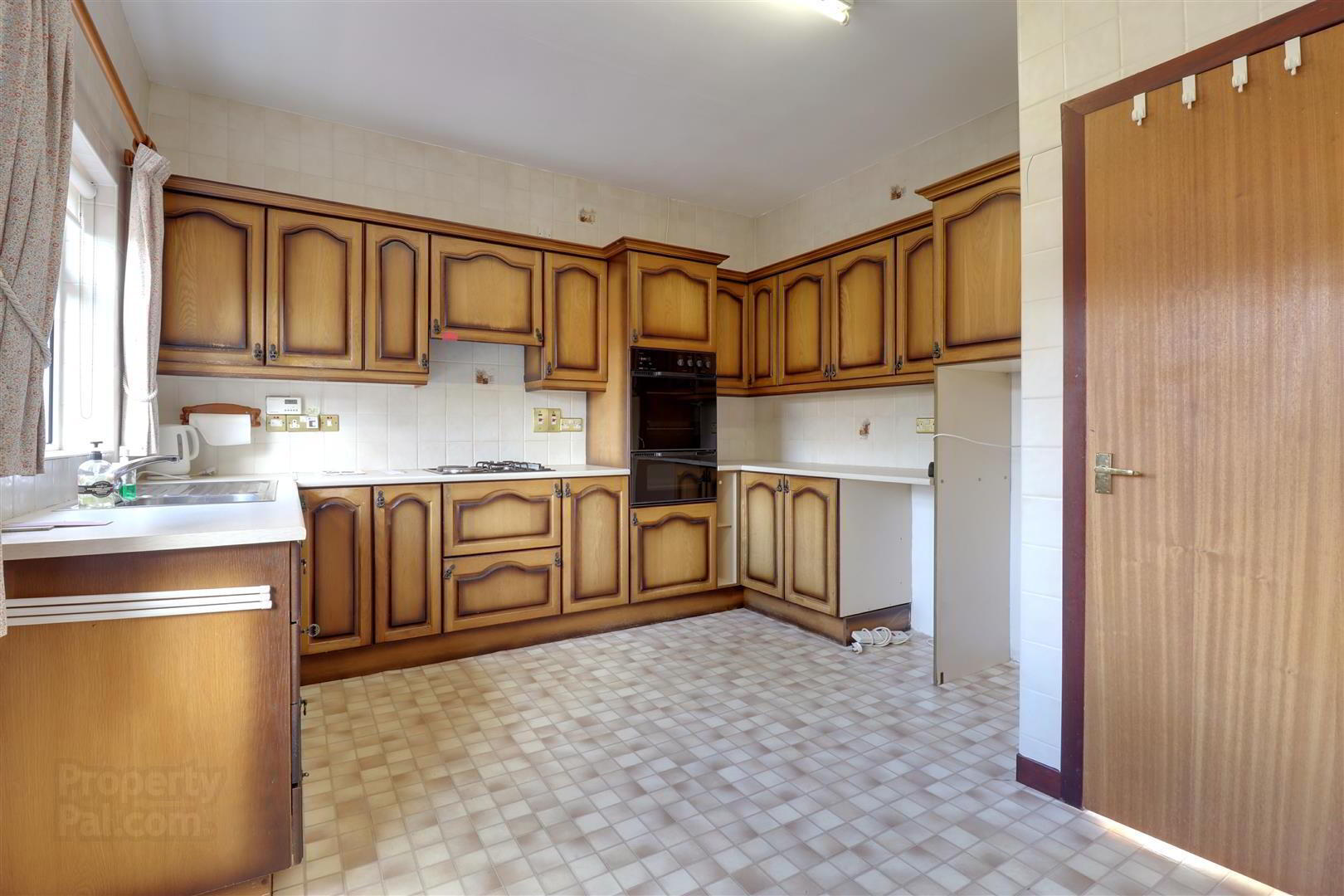


43 Reaville Park,
Dundonald, Belfast, BT16 2AR
3 Bed Detached Bungalow
Sale agreed
3 Bedrooms
1 Bathroom
2 Receptions
Property Overview
Status
Sale Agreed
Style
Detached Bungalow
Bedrooms
3
Bathrooms
1
Receptions
2
Property Features
Tenure
Freehold
Energy Rating
Broadband
*³
Property Financials
Price
Last listed at Offers Around £199,950
Rates
£1,174.50 pa*¹
Property Engagement
Views Last 7 Days
72
Views Last 30 Days
548
Views All Time
14,965

Features
- Extended detached bungalow
- 2 or 3 bedrooms (depending on requirements)
- Lounge with feature brick fireplace
- Kitchen with casual dining area
- Bathroom with bath & separate shower
- Utility room
- uPVC double glazing
- Oil fired central heating
- Low maintenance level site with paved patio & driveway
- Convenient to Ulster Hospital and Glider service to Belfast City Centre
The property is a traditional double fronted detached bungalow which benefits from a sizeable rear extension. The accommodation is therefore flexible offering 3 bedrooms and a lounge or 2 bedrooms, a lounge and a sitting room. To the rear is a well proportioned kitchen with casual dining area, separate utility room and family bathroom, with both bath & separate shower.
The property benefits from uPVC double glazing and oil fired central heating. Externally the site is level, particulalry suitable for those with restricted mobility, and is low maintenance with artificial lawn to the front and brick paved patio to the rear, concrete driveway and mature planted beds.
Undoubtedly the property will require some modernisation and redecoration to make the best of it but the basics are here for a lovely home which has been priced to allow for these upgrades.
NB. The 2 gas fires plus the 2 gas burners on the kitchen stove are powered by bottled gas but are currently decommissioned and buyers will need to make alternative arrangements.
- Entrance
- Covered porch. Wooden door with glazed viewing panel to entrance hall.
- Entrance hall
- Lounge 4.88mx3.86m (16x12'8)
- Feature brick fireplace with display cabinets. Pine tongue & groove ceiling. (Gas fire decommissioned).
- Rear hallway 3.07mx0.99m (10'1x3'3)
- uPVC double glazed door to rear garden. Access to roof space.
- Kitchen/Diner 4.17mx3.56m (13'8x11'8)
- At widest points (L-shaped). Range of high and low level units in oak with white marble effect worktops. Stainless steel sink with mixer tap. Integrated oven, hob & extractor hood. Tiled walls. (The hob has 2 electric and 2 gas rings - the gas rings are decommissioned).
- Utility Room 2.57mx1.47m (8'5x4'10)
- Worktop with stainless steel sink and storage cupboard. Plumbed for washing machine. Part tiled walls. Oil fired boiler.
- Bathroom 3.89mx1.55m (12'9x5'1)
- At widest points. Pale lilac suite comprising panel bath, WC & wash hand basin. Tiled shower cubicle with electric shower. Tiled walls.
- Bedroom 1 3.58mx3.20m (11'9x10'6)
- Into Bay. Range of built in bedroom storage cupboards.
- Bedroom 2/Sitting room 4.04mx3.20m (13'3x10'6)
- Into Bay window. Feature brick fireplace. (Gas fireplace decommissioned). Pine tongue & groove ceiling.
- Bedroom 3 3.89mx2.69m (12'9x8'10)
- Storage cupboard.
- Outside
- Artificial grass lawn to front with planted beds, brick walling, metal gates and concrete driveway.
Brick paved patio garden to rear with mature shrubs and planted beds.
Timber shed. uPVC oil tank. - Tenure
- TBC - Freehold assumed
- Property misdescriptions
- Every effort has been made to ensure the accuracy of the details and descriptions provided within the brochure and other adverts (in compliance with the Consumer Protection from Unfair Trading Regulations 2008) however, please note that, John Grant Limited have not tested any appliances, central heating systems (or any other systems). Any prospective purchasers should ensure that they are satisfied as to the state of such systems or arrange to conduct their own investigations.

Click here to view the video



