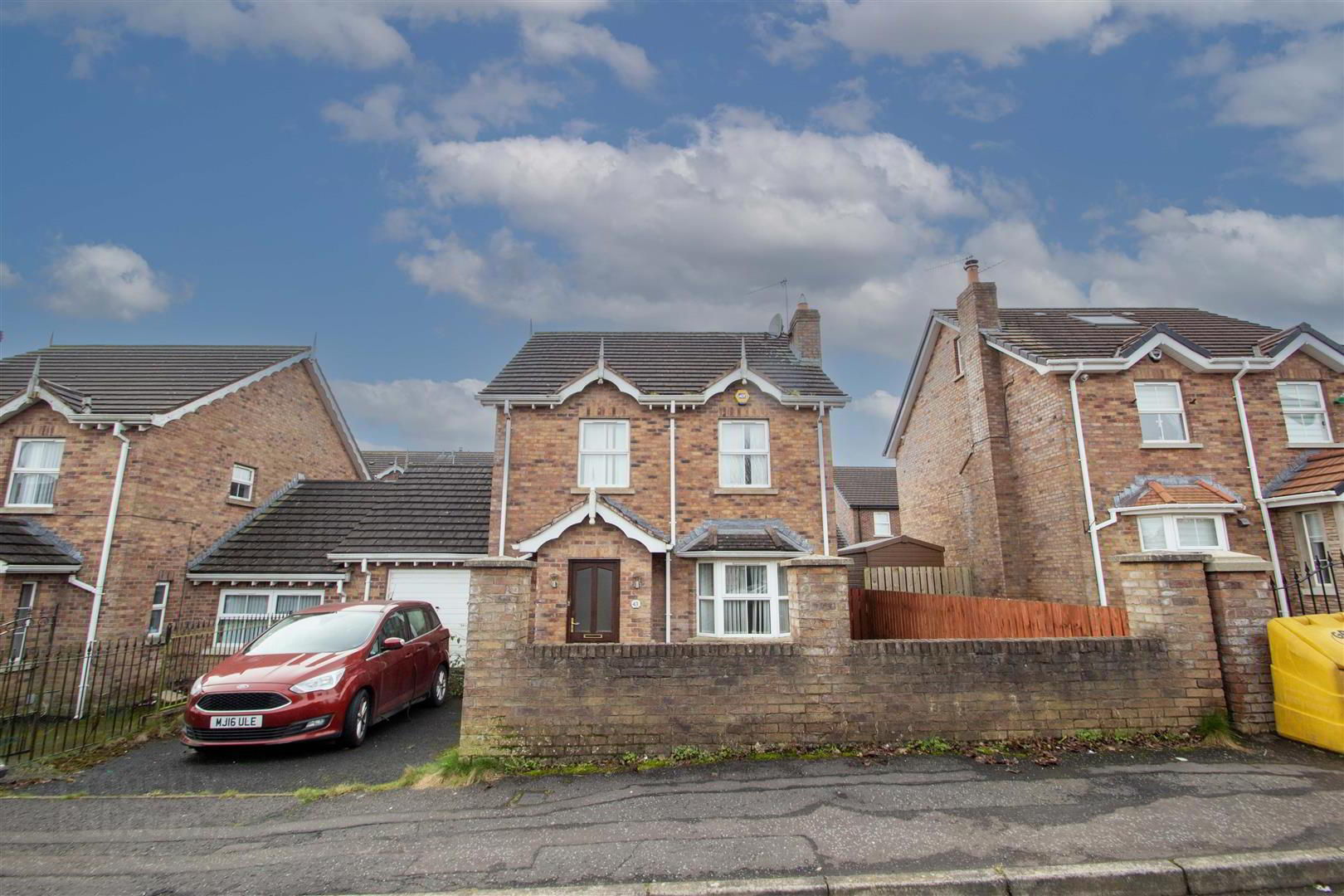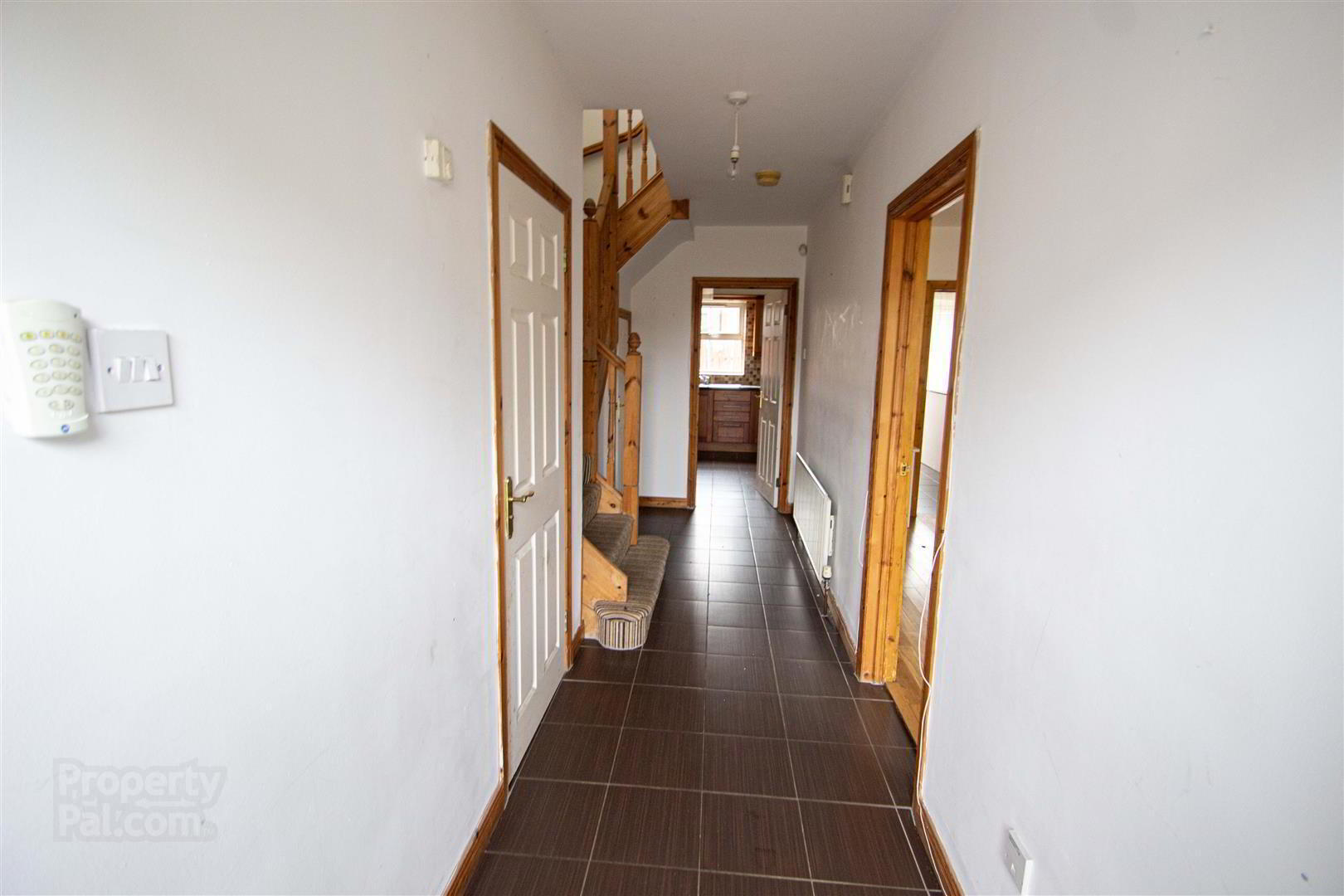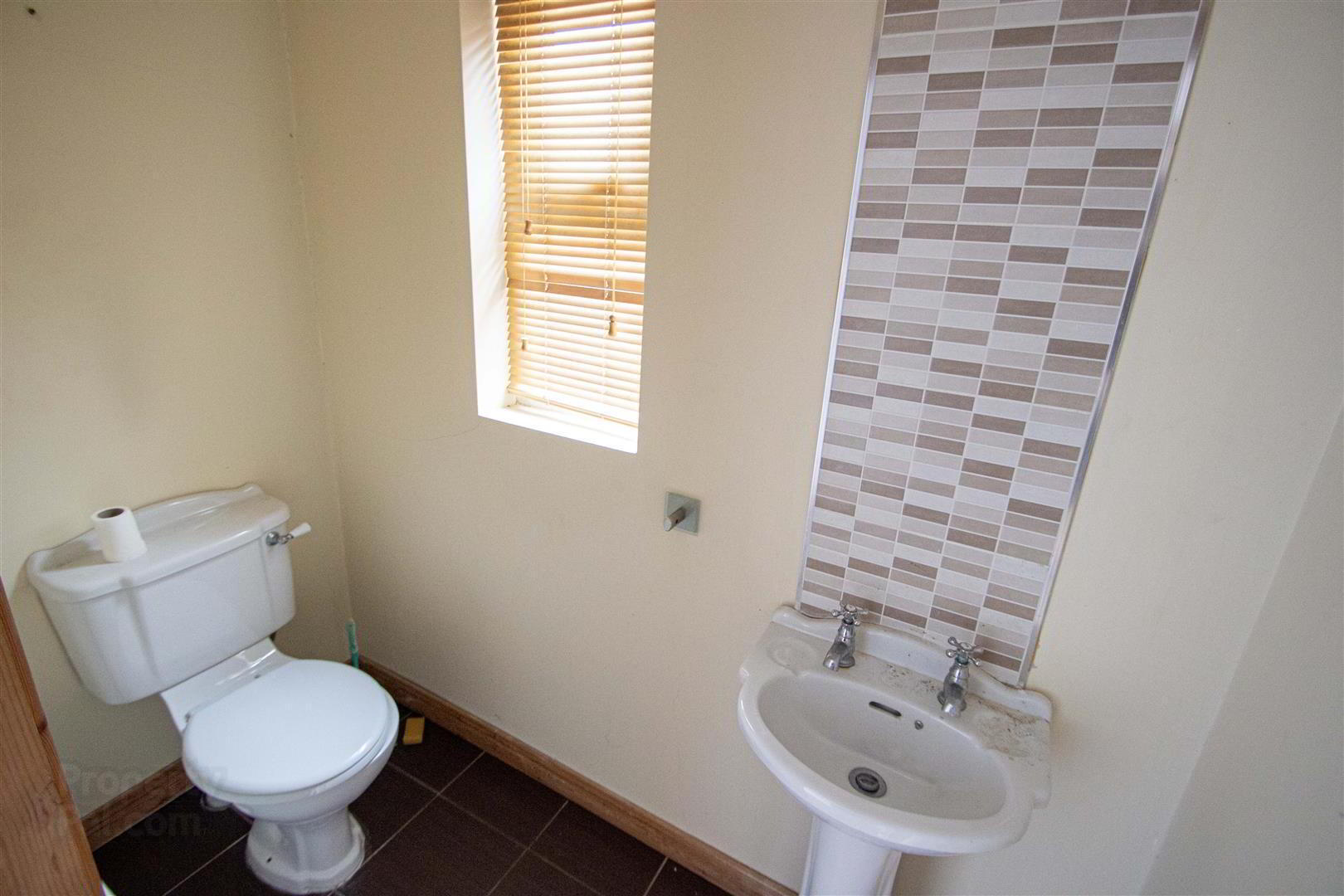


43 Mount Eagles Avenue,
Dunmurry, Belfast, BT17 0GT
4 Bed Detached House
Offers Around £189,950
4 Bedrooms
1 Bathroom
1 Reception
Property Overview
Status
For Sale
Style
Detached House
Bedrooms
4
Bathrooms
1
Receptions
1
Property Features
Tenure
Leasehold
Energy Rating
Broadband
*³
Property Financials
Price
Offers Around £189,950
Stamp Duty
Rates
£1,091.76 pa*¹
Typical Mortgage
Property Engagement
Views Last 7 Days
498
Views Last 30 Days
2,725
Views All Time
29,702

Features
- Linked detached property well positioned within this extremely popular and sought-after residential location.
- Four bedrooms.
- Sizeable living room with bay window.
- Double doors to kitchen with an open plan dining arrangement.
- Downstairs w.c.
- Integral garage.
- White bathroom suite with a separate shower cubicle.
- Gas central heating system. Upvc double glazing.
- Enclosed rear garden / off road carparking.
- Close to the Glider service on the Stewartstown Road, arterial links, lots of schools and both Belfast and Lisburn to name a few!
With accommodation extending to around 1120 sq ft and accessibility to lots of schools, leisure facilities, and beautiful parklands, this linked-detached home must be seen to be fully appreciated.
Four bedrooms and a white bathroom suite with a separate shower cubicle complete the upper-floor living.
On the ground floor, there is a spacious and welcoming entrance hall with a handy located downstairs W.C., a sizeable living room with bay window, and double doors to a kitchen with an open-plan dining arrangement. There is access from the kitchen to the integral garage.
Gas-fired central heating and Upvc double glazing, together with an EPC rating of C-71, as well as a privately enclosed rear garden and off-road car parking, all add further to the appeal of this home that offers lots of potential.
Early viewing is recommended.
- GROUND FLOOR
- Hardwood glass panelled front door to;
- SPACIOUS ENTRANCE HALL
- Tiled floor, storage understairs.
- DOWNSTAIRS W.C.
- Low flush w.c, pedestal wash hand basin, tiled floor.
- LIVING ROOM 5.36m x 3.25m (17'7 x 10'8)
- Bay window, double doors to;
- KITCHEN / DINING AREA
- Range of high and low level units, single drainer stainless steel 1 12/ bowl sink unit, built-in hob and oven, extractor fan, breakfast bar, open plan to dining space, access to garage.
- FIRST FLOOR
- BEDROOM 1 3.40m x 3.28m (11'2 x 10'9)
- BEDROOM 2 3.48m x 2.36m (11'5 x 7'9)
- BEDROOM 3 3.43m x 3.10m (11'3 x 10'2)
- BEDROOM 4 2.31m x 2.01m (7'7 x 6'7)
- WHITE BATHROOM SUITE
- Bath, separate shower cubicle, low flush w.c, wash hand basin, tiled walls.
- OUTSIDE
- Enclosed rear garden, off road carparking.
- GARAGE




