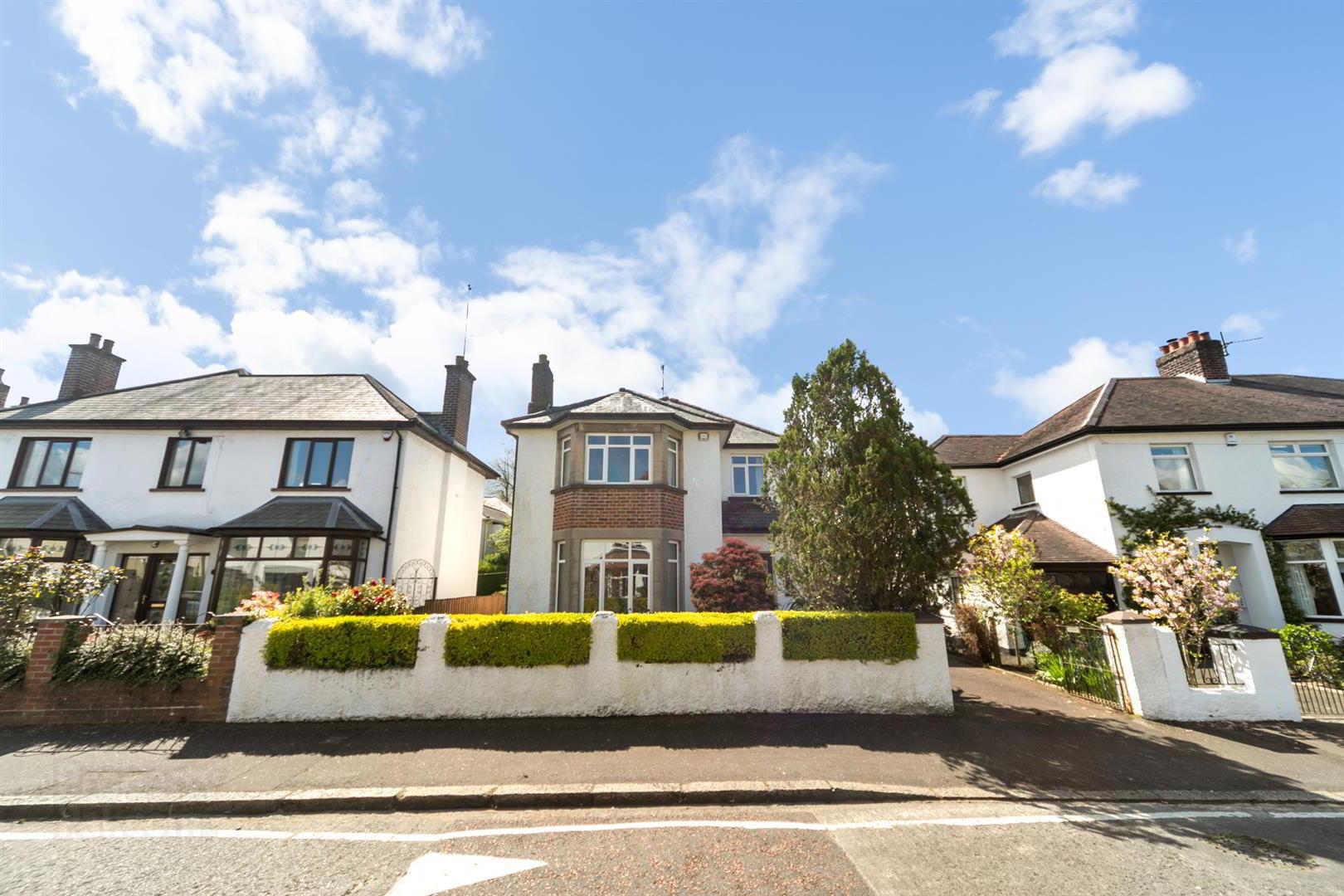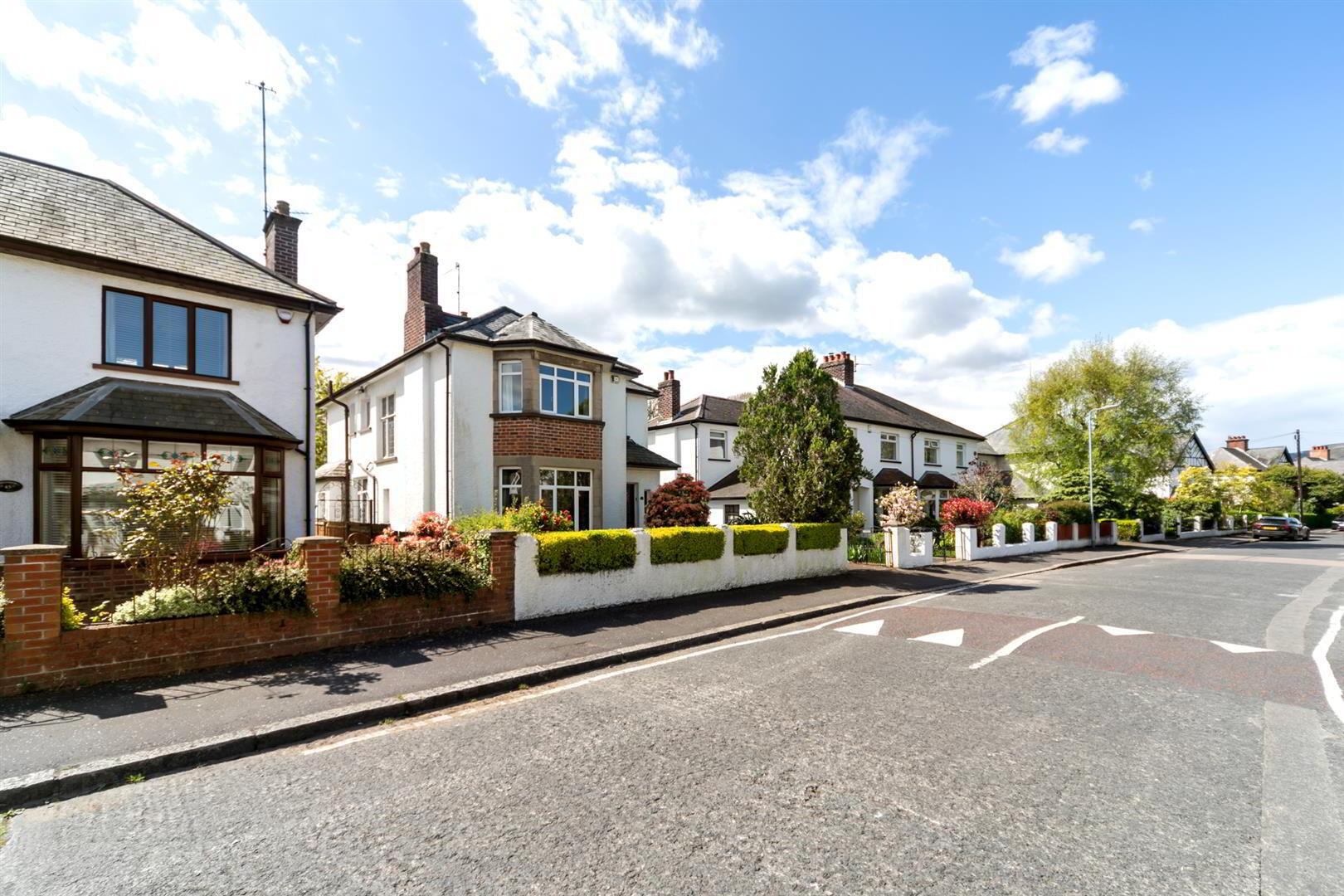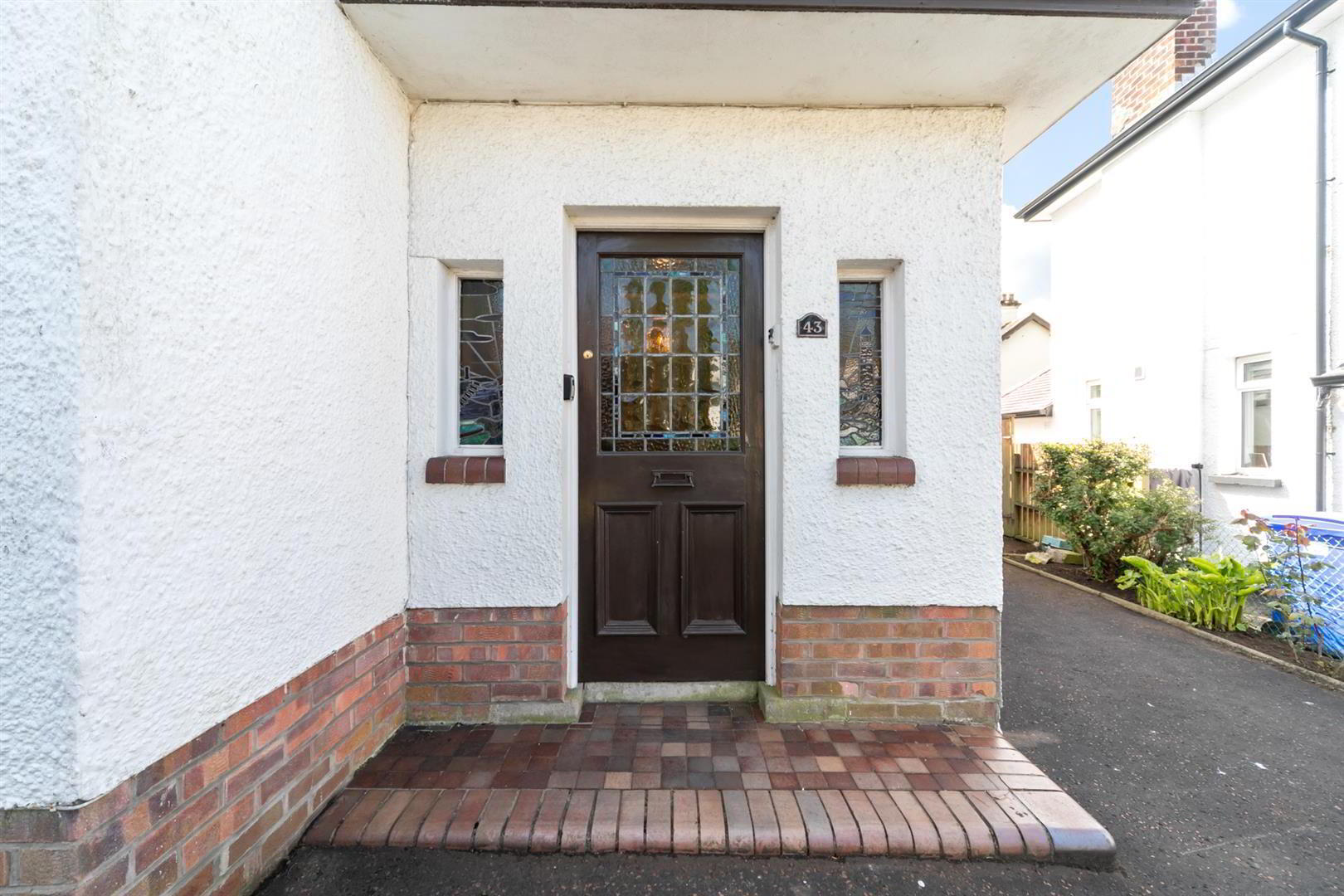


43 Maryville Park,
Belfast, BT9 6LP
4 Bed Detached House
Guide Price £575,000
4 Bedrooms
1 Bathroom
3 Receptions
Property Overview
Status
For Sale
Style
Detached House
Bedrooms
4
Bathrooms
1
Receptions
3
Property Features
Tenure
Leasehold
Energy Rating
Broadband
*³
Property Financials
Price
Guide Price £575,000
Stamp Duty
Rates
£3,639.20 pa*¹
Typical Mortgage
Property Engagement
Views Last 7 Days
560
Views Last 30 Days
2,597
Views All Time
23,157

Features
- Charming Detached Home In A Prime Residential Location
- Spacious Accommodation To Include Four Bedrooms & Three Reception Rooms
- Family Bathroom Suite & Downstairs W.C
- South Facing Site With Enclosed Rear Garden
- Gas Fired Central Heating / PVC Double Glazing
- Attached Garage & Driveway To Front
- Within Close Proximity To Leading Primary & Secondary Schools
- An Ideal Opportunity For Those Seeking Their Forever Home
This attractive detached house is situated in a prime south facing site in a much sought after residential location. Offering an abundance of spacious accommodation, this property would be an ideal home for the growing family, with its close proximity to leading schools a further benefit. Internally the property retains many original features throughout. The accommodation comprises front lounge, living room, dining room, kitchen, W.C, four bedrooms & family bathroom suite. There is also a sizeable roof space which would lend itself well to conversion subject to necessary planning permission. In addition to this there is an attached garage which could be converted to a home office along with front driveway providing off street parking and enclosed garden to rear. Maryville Park is within walking distance to the many shops, cafes & restaurants of the Lisburn Road as well as offering easing commuting distance to both the City Centre & the M1. Rarely does a property with such character & charm come onto the market and as such viewing is highly recommended.
- THE ACCOMMODATION COMPRISES
- ON THE GROUND FLOOR
- ENTRANCE
- Hardwood front door to entrance porch.
- RECEPTION HALL
- Original solid wood flooring. Hardwood wall panelling. Storage under stairs.
- LOUNGE 4.7 x 4.5 (15'5" x 14'9" )
- Attractive fireplace. Bay window.
- LIVING ROOM 6.4 x 3.6 (20'11" x 11'9")
- Attractive fireplace. Bay window.
- DINING ROOM 3.7 x 3.1 (12'1" x 10'2")
- KITCHEN 4.2 x 3.6 at widest points (13'9" x 11'9" at wides
- Range of high and low level units, plumbed for machine, single drainer sink unit with mixer tap.
- W.C
- Low flush W.C, wash hand basin with vanity unit below.
- ON THE FIRST FLOOR
- BEDROOM ONE 4.5 x 4.2 (14'9" x 13'9")
- Extensive range of built in robes.
- BEDROOM TWO 5.4 x 3.6 (17'8" x 11'9")
- Mirrored sliding robes & built in robes.
- BEDROOM THREE 3.6 x 2.5 (11'9" x 8'2")
- BEDROOM FOUR 3.5 x 2.0 (11'5" x 6'6")
- BATHROOM
- White suite comprising panel bath, walk in shower, low flush W.C, pedestal wash hand basin, part tiled walls, ceramic tiled floor, recessed spotlighting.
- OUTSIDE
- Enclosed south facing garden, Front garden in lawn. Driveway to front.
- GARAGE 4.4 x 2.2 (14'5" x 7'2")



