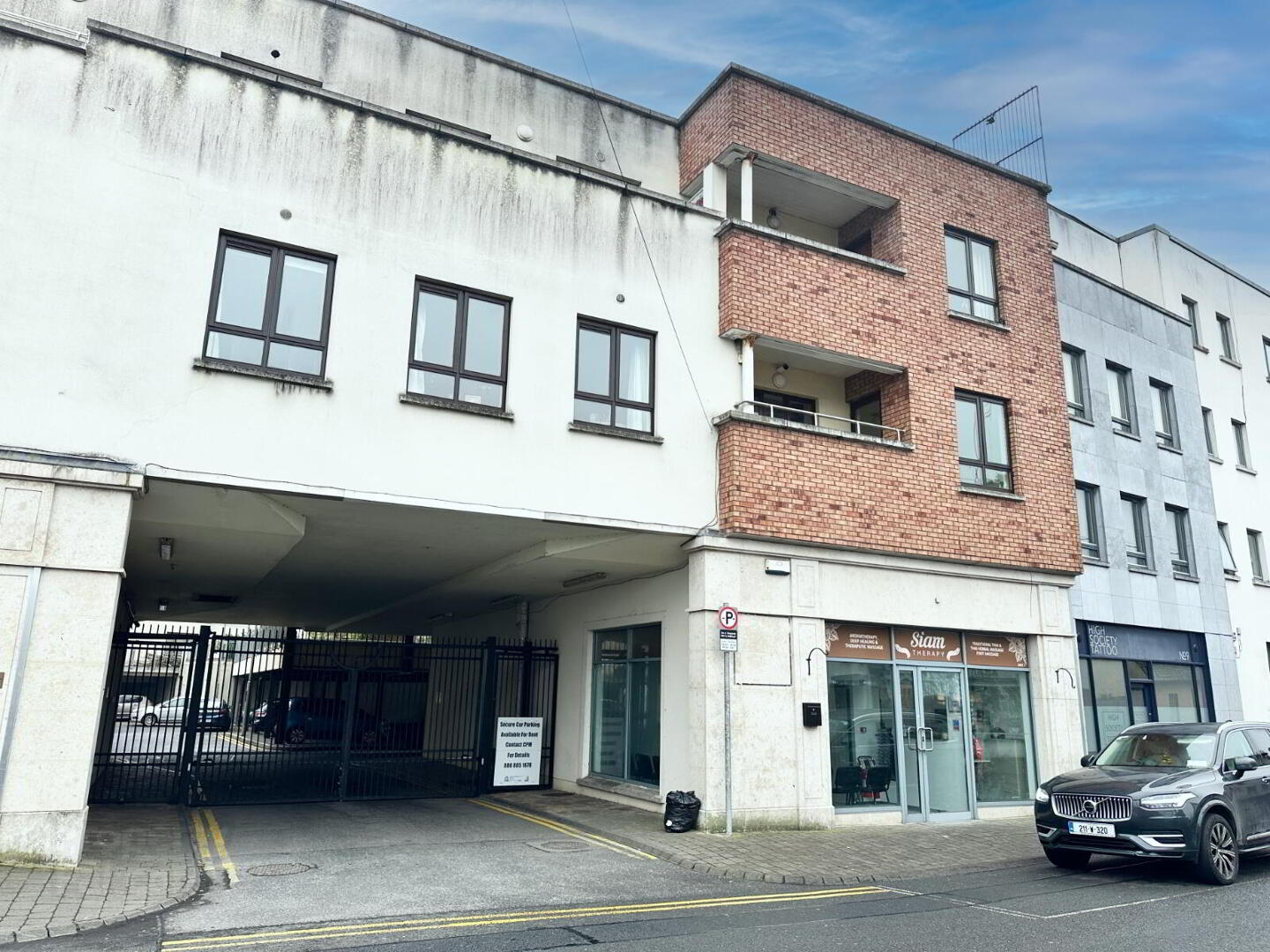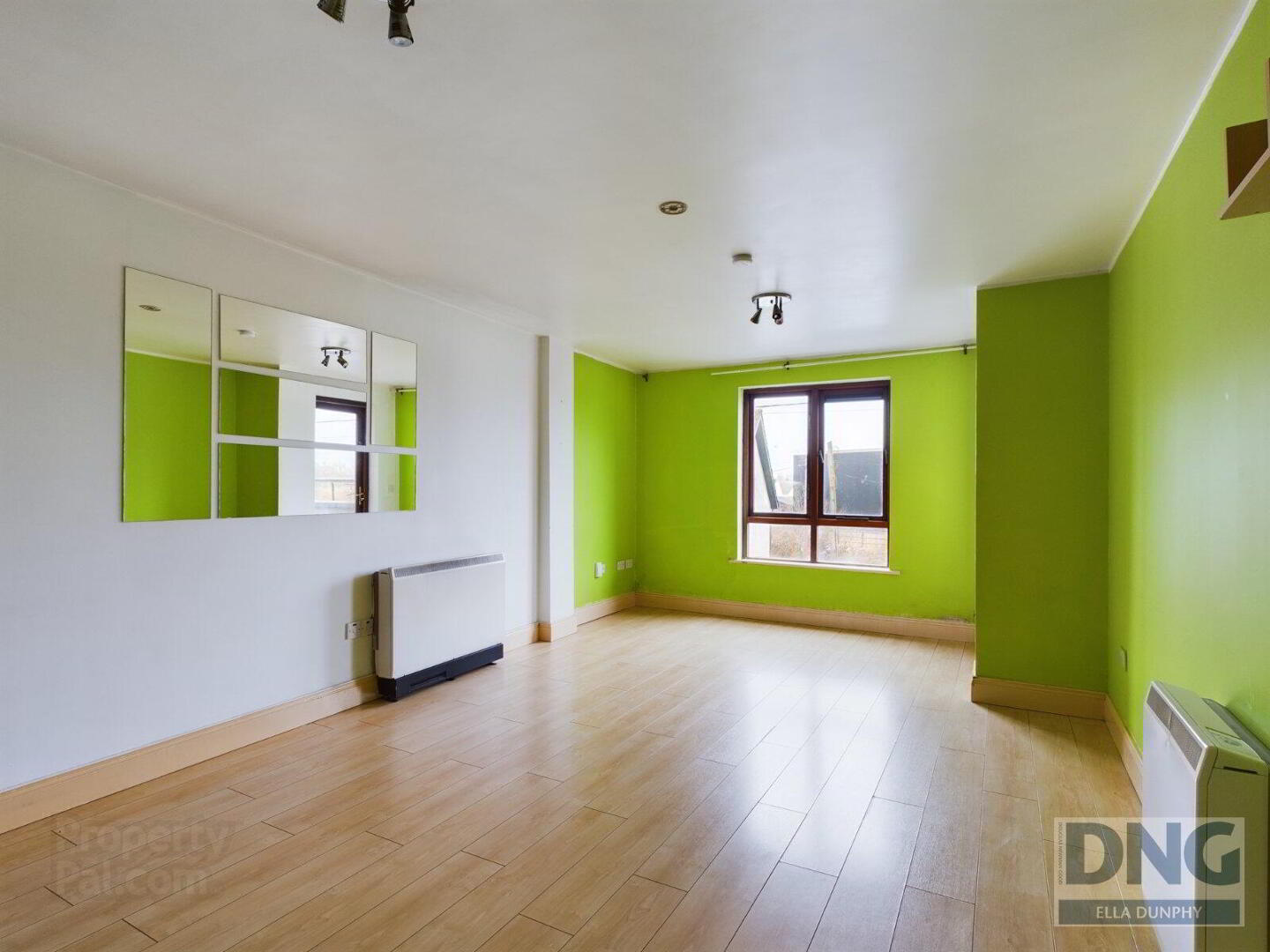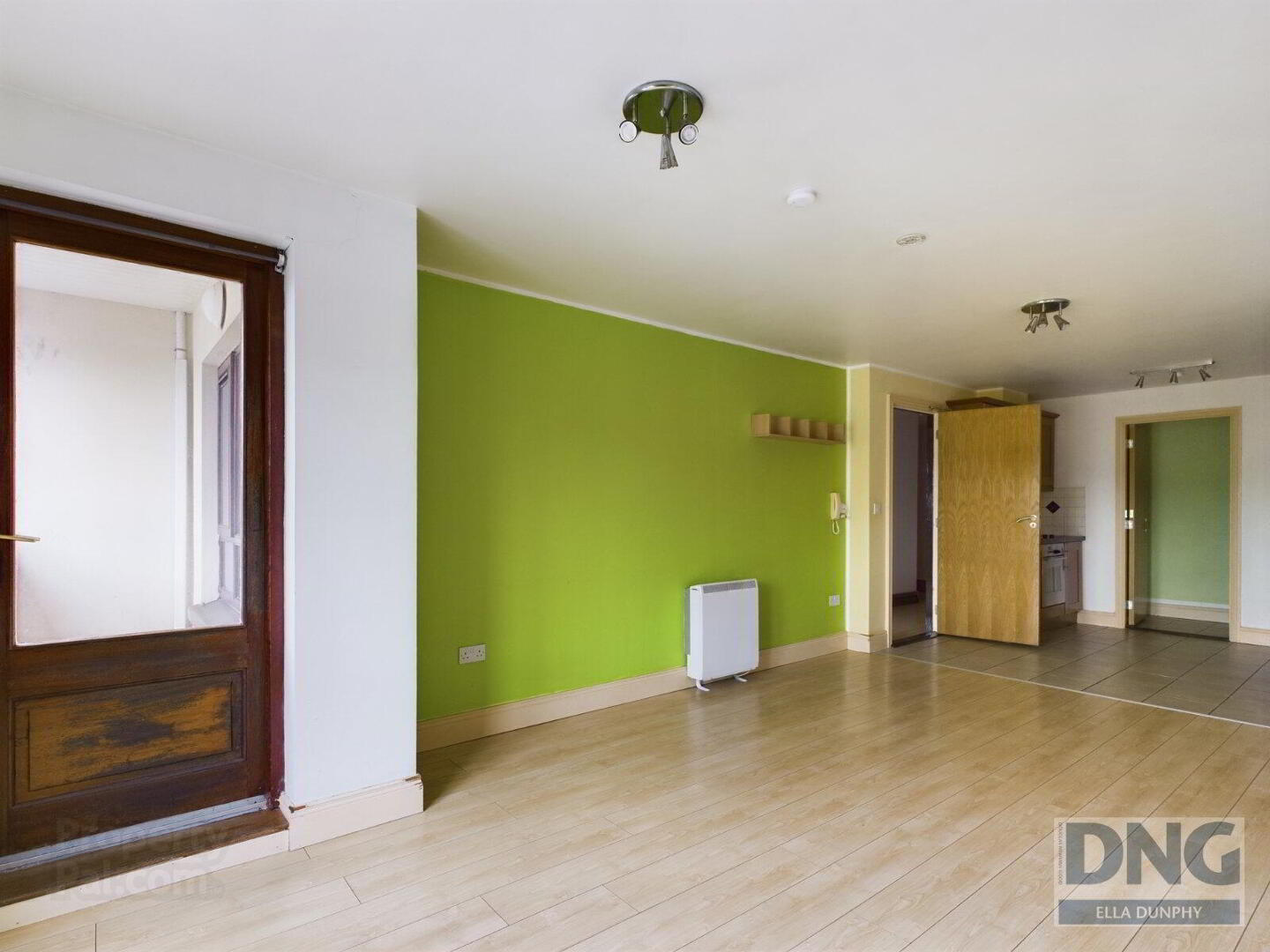


43 John's Gate,
Castlecomer, R95
1 Bed Apartment
Asking Price €155,000
1 Bedroom
1 Bathroom
Property Overview
Status
For Sale
Style
Apartment
Bedrooms
1
Bathrooms
1
Property Features
Tenure
Not Provided
Energy Rating

Property Financials
Price
Asking Price €155,000
Stamp Duty
€1,550*²
Property Engagement
Views All Time
30
 No. 43 Johns Gate is a well-presented one-bedroom, one-bathroom apartment in a prime central location, offering convenience and a comfortable living space. The property is in good condition and ready for immediate occupancy, making it an excellent option for first-time buyers, investors, or those seeking a city-centre base.
No. 43 Johns Gate is a well-presented one-bedroom, one-bathroom apartment in a prime central location, offering convenience and a comfortable living space. The property is in good condition and ready for immediate occupancy, making it an excellent option for first-time buyers, investors, or those seeking a city-centre base. The property consists of a central corridor, spacious living areas, a large bedroom and bathroom and a private balcony that floods the property with natural light. Well maintained by its current owners, this apartment offers a practical and manageable home in a sought-after area.
Situated in the heart of Kilkenny’s historic Medieval City, it’s just a short walk to MacDonagh Junction Shopping Centre, the Railway Station, and all the amenities of Kilkenny City Centre.
Viewing is recommended to appreciate the potential of this property.
ACCOMMODATION
Hallway – Centrally located hallway. Laminate flooring. Hot press located here.
Kitchen/Dining/Living - This open plan Kitchen/ Dining/ Living area is flooded with natural light. Mix of laminate and tiled flooring. Great selection of floor and eye level units with tiled splashback with integrated appliances. Access to Balcony from here.
Utility/Pantry – Located just off the kitchen this convenient storage space doubles as a utility. Plumbed for a washing machine. Great selection of shelving.
Bedroom – Double bedroom. Laminate flooring.
Fitted wardrobe. Large window.
Main Bathroom – Family sized bathroom. Classic white wc & whc. Full length fitted bath with shower.

Click here to view the 3D tour

