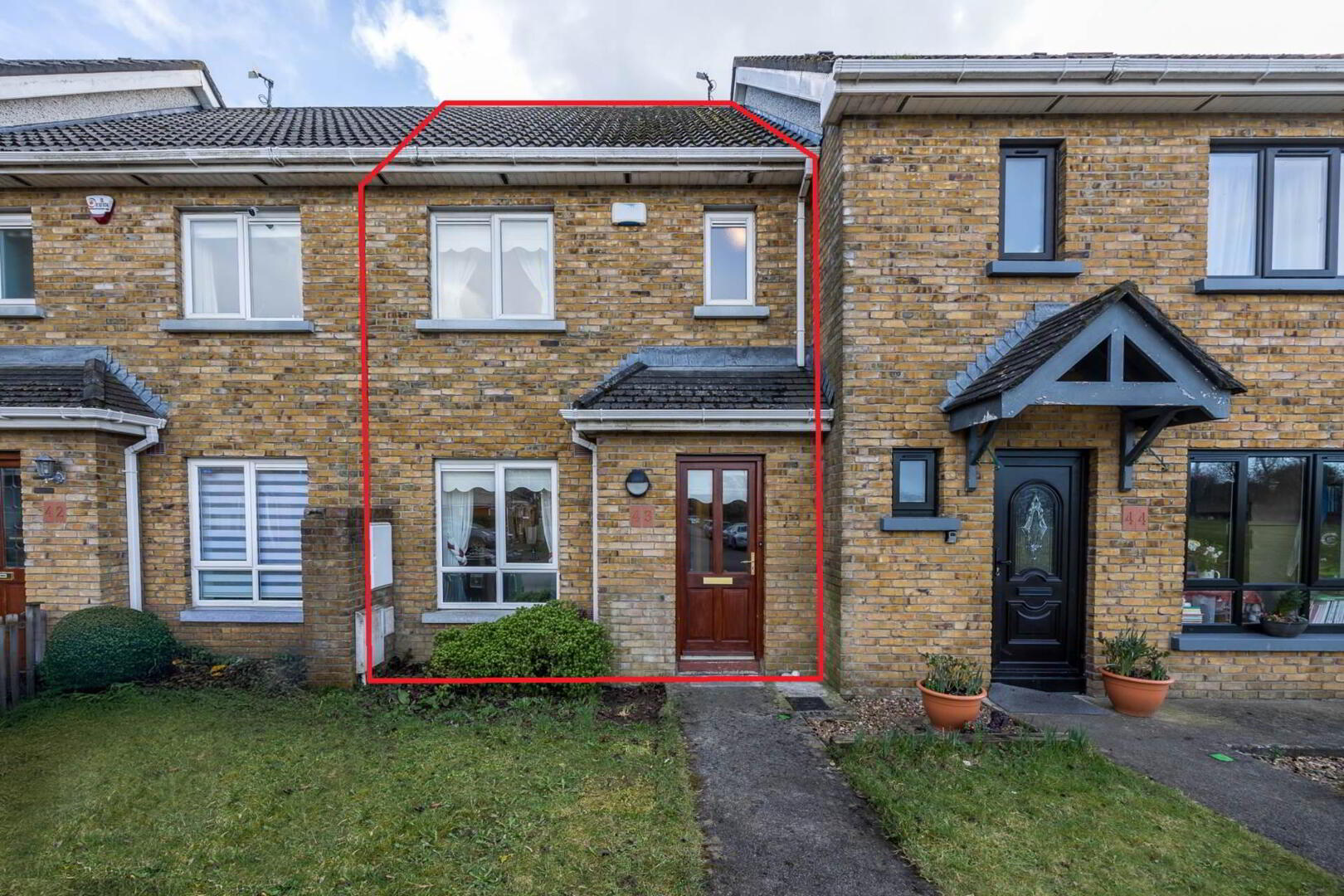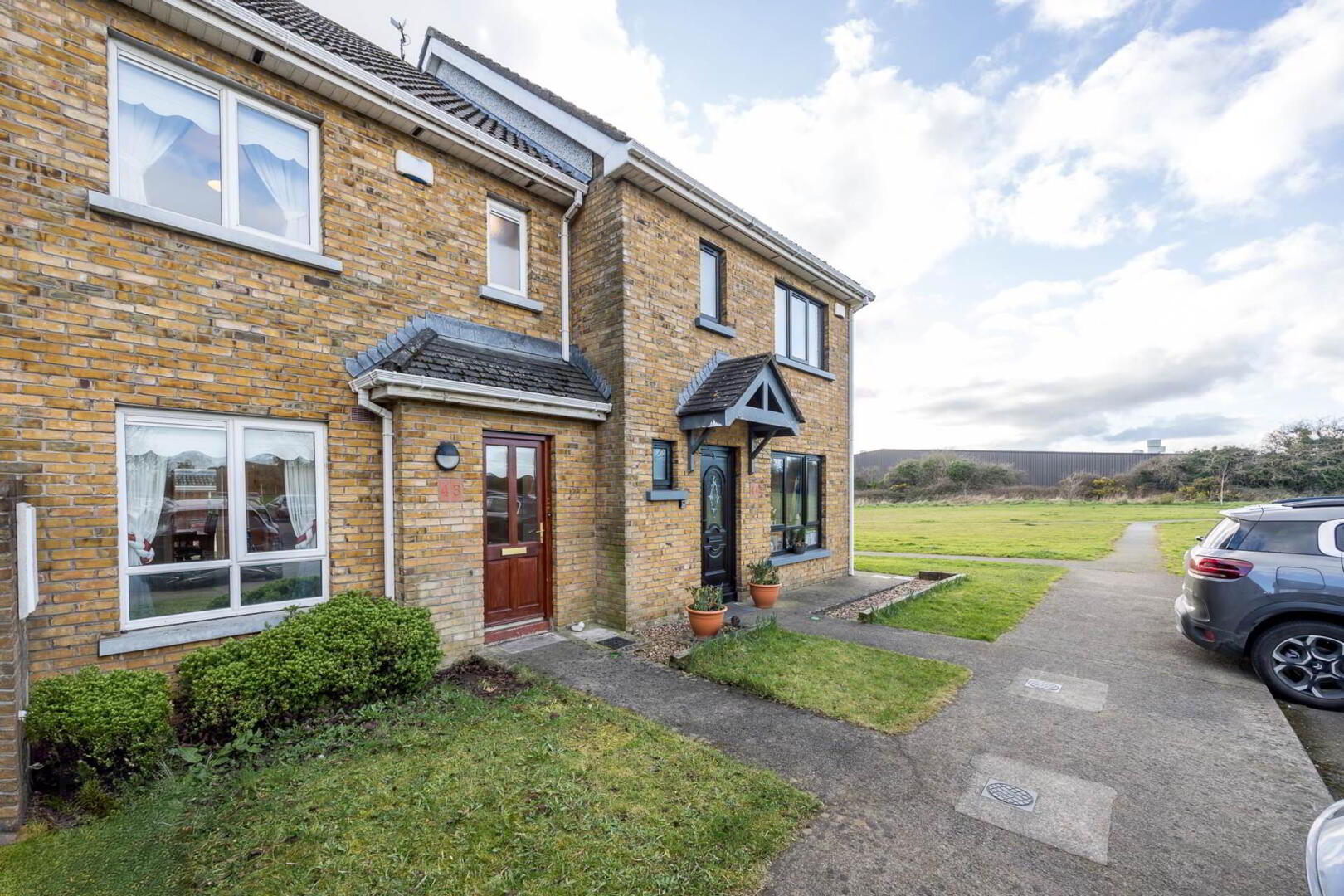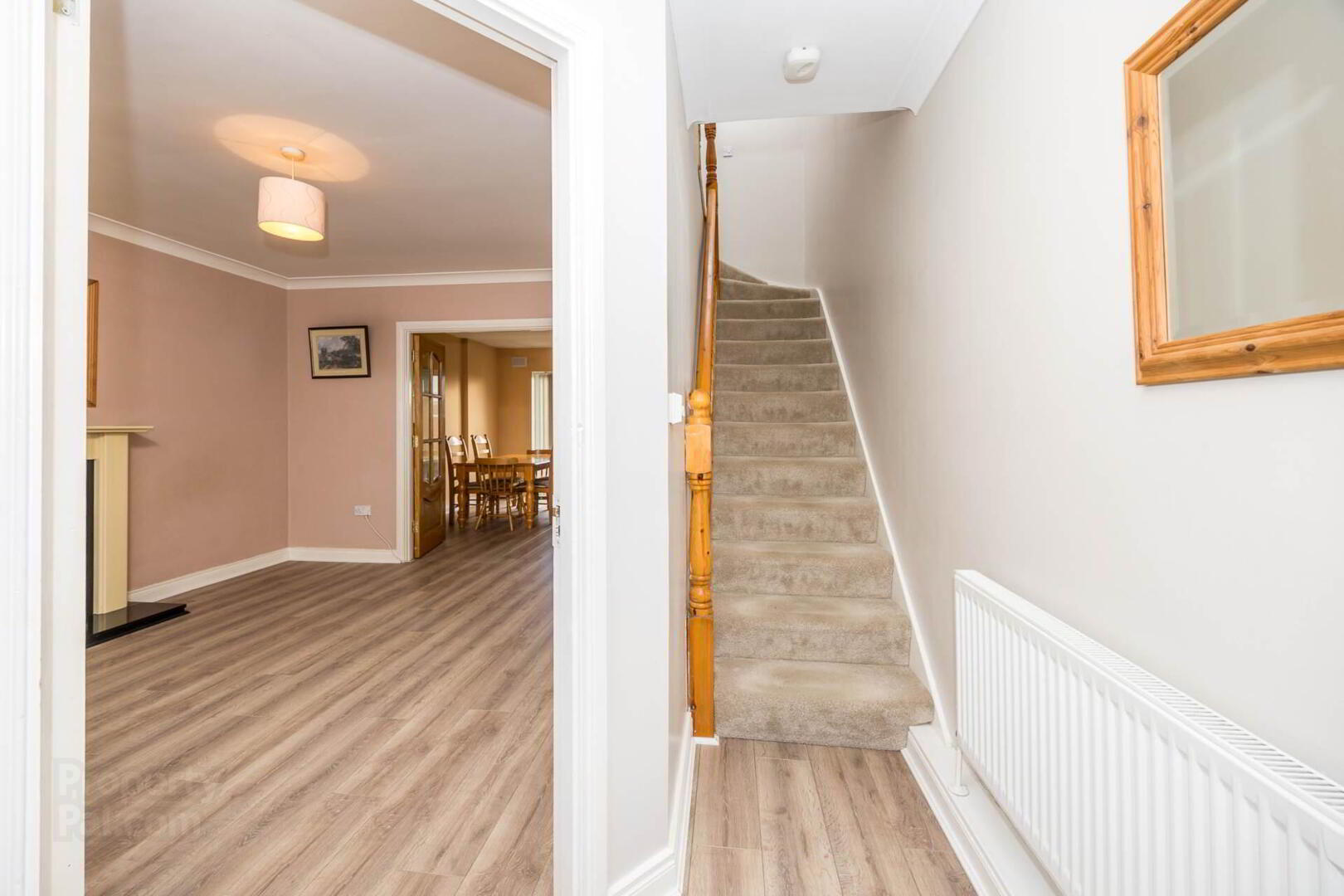


43 Brindley Park Green,
Ashbourne, A84HE37
2 Bed Terrace House
Price €325,000
2 Bedrooms
2 Bathrooms
1 Reception
Property Overview
Status
For Sale
Style
Terrace House
Bedrooms
2
Bathrooms
2
Receptions
1
Property Features
Tenure
Freehold
Energy Rating

Heating
Gas
Property Financials
Price
€325,000
Stamp Duty
€3,250*²
Property Engagement
Views All Time
42

Features
- Constructed in 2003
- Comprising approx c. 71.5 sqm (770 sqft)
- C1 BER rating
- Gas Fired Central Heating
- Non allocated car parking to front of house
- South facing rear garden
- Cul de Sac location with substantial open space close by
- Viewing Highly recommended with GRIMES - 01 8350 392
This home extends approx c. 71 sqm (770 sqft) of bright and free flowing accommodation. Ground floor offers entrance hallway, reception room with double doors leading to this bright kitchen/ dining space. Sliding patio doors lead to the South facing rear garden with storage shed and external tap and light. Upstairs, the first floor offers two large double bedrooms with master to the front of the house complete with fitted wardrobes and ensuite. The second bedroom is situated to the rear of the house. Laminate flooring throughout.
Superbly located within walking distance of public transport links, schools, shops and recreational activities, this house offers excellent chance to get your foot on the property ladder in a mature established residential location in Ashbourne.
Entrance Hallway - 1.7m (5'7") x 1.58m (5'2")
Laminate wood floor, ceiling coving, pendant lighting.
Lounge - 4.16m (13'8") x 3.59m (11'9")
Laminate wood floor, wooden fire surround with gas insert, ceiling coving, understairs storage, double doors to kitchen.
Kitchen / Dining - 4.52m (14'10") x 4.05m (13'3")
Range of floor & eye level fitted press units with tiled splashback. Integrated single oven, gas hob & extractor fan, plumbed for washing machine. Tiled floor in kitchen with laminate floor in dining area.
Landing - 1.01m (3'4") x 2.01m (6'7")
Carpet floor, pending lighting, access to attic.
Bedroom 1 - 3.6m (11'10") x 3.01m (9'11")
Laminate wood floor & built in wardrobes. Situated to front of property.
Ensuite - 2.12m (6'11") x 1.37m (4'6")
Comprising w.c. & w.h.b. shower cubicle with power shower. Tiled floor & partially tiled walls. Window for ventilation.
Bedroom 2 - 2.61m (8'7") x 3.71m (12'2")
Located to the rear with laminate wood floor.
Main Bathroom - 1.89m (6'2") x 2.24m (7'4")
Comprising w.c., w.h.b., & bath with shower attachment. Tiled floor & partially tiled walls. Window for ventilation.
Notice
Please note we have not tested any apparatus, fixtures, fittings, or services. Interested parties must undertake their own investigation into the working order of these items. All measurements are approximate and photographs provided for guidance only.

Click here to view the video

