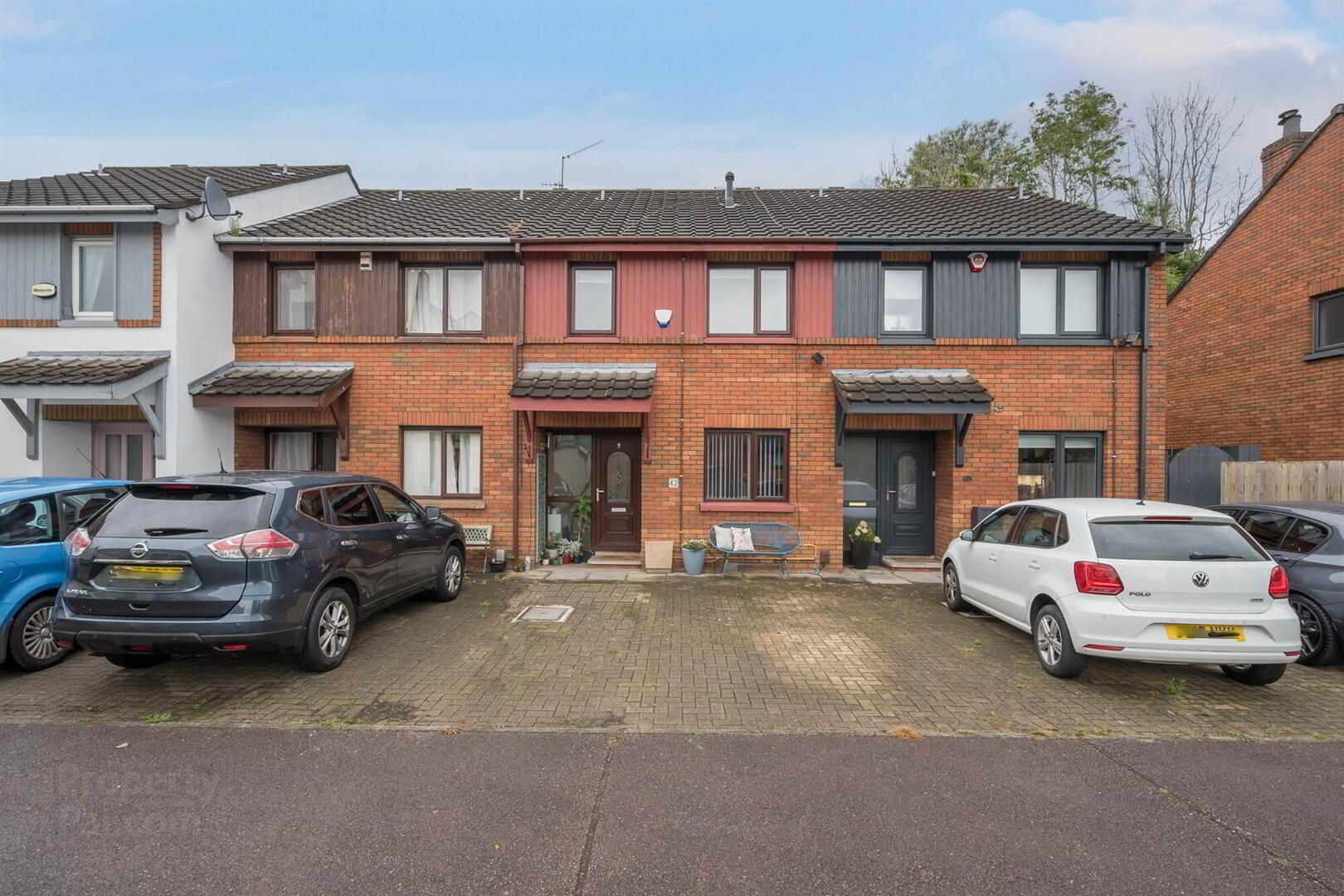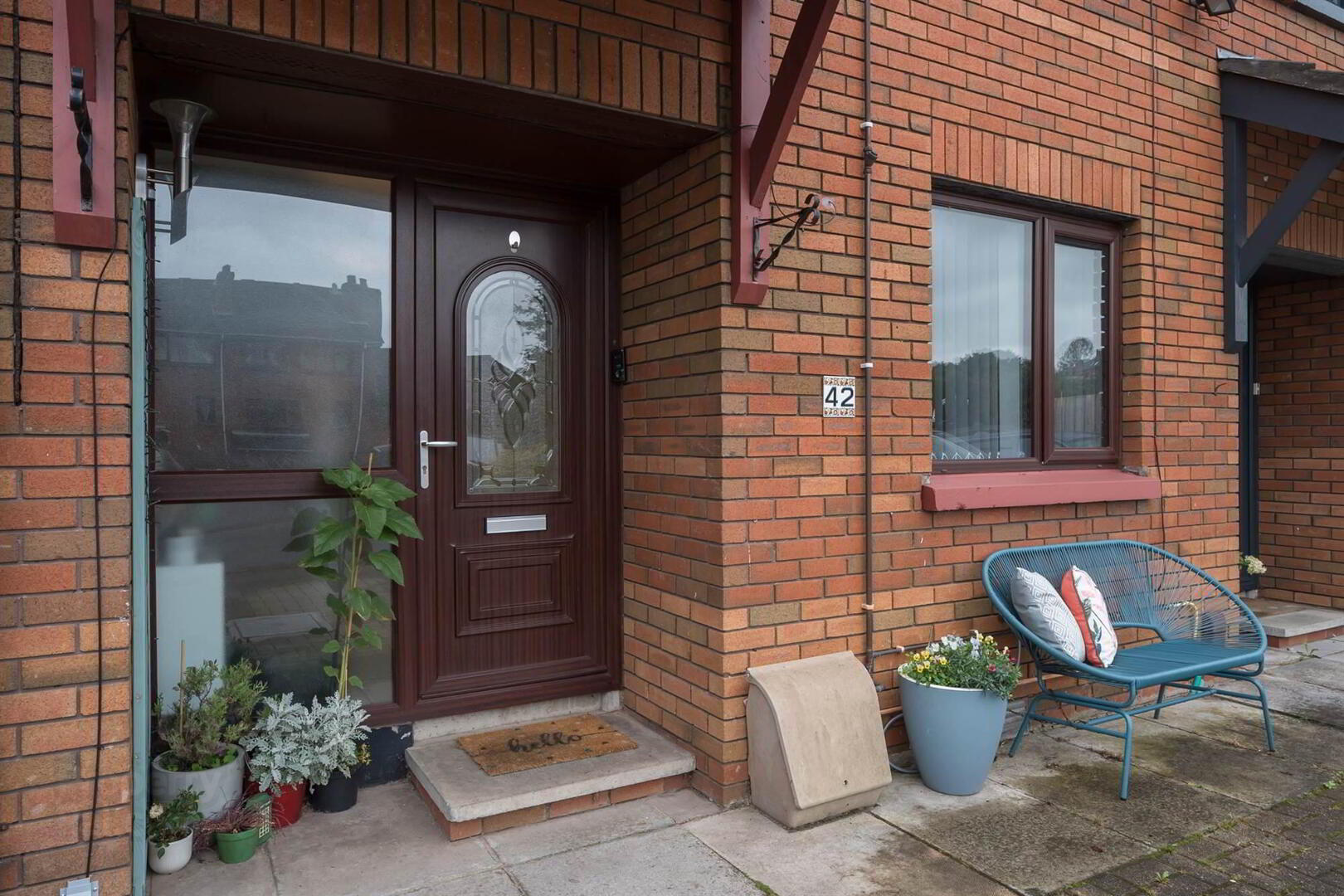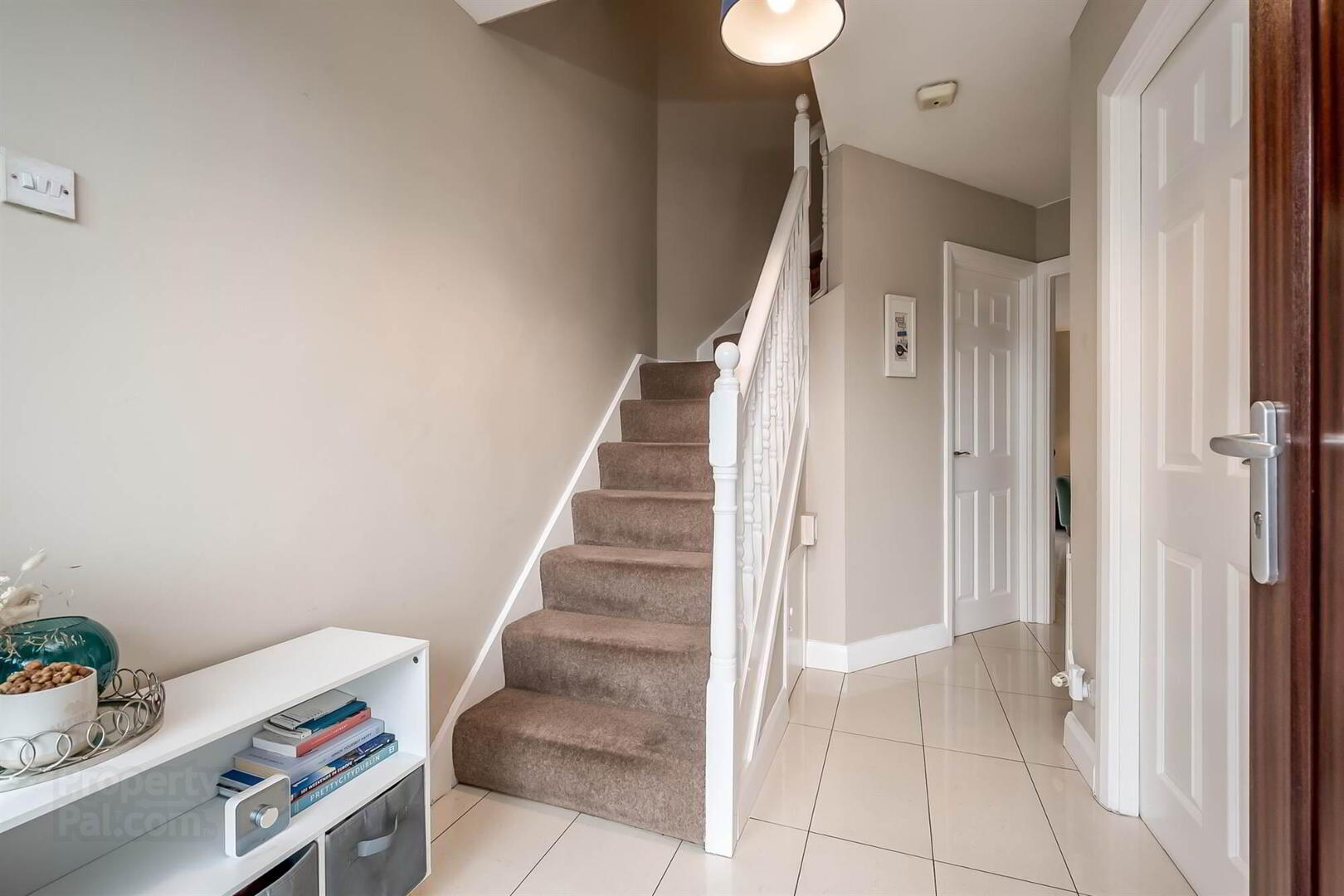


42 Upper Malone Gardens,
Belfast, BT9 6LY
3 Bed Mid-terrace House
Sale agreed
3 Bedrooms
1 Reception
Property Overview
Status
Sale Agreed
Style
Mid-terrace House
Bedrooms
3
Receptions
1
Property Features
Tenure
Leasehold
Energy Rating
Heating
Gas
Broadband
*³
Property Financials
Price
Last listed at Offers Over £225,000
Rates
£1,319.21 pa*¹
Property Engagement
Views Last 7 Days
34
Views Last 30 Days
490
Views All Time
6,966

Features
- Excellent mid townhouse in a quiet and highly sought after location just off the Upper Malone Road
- Spacious lounge and dining area with feature plasma gas fire and double doors onto enclosed rear garden
- Bright, modern fitted kitchen
- Downstairs WC
- Three well proportioned bedrooms, Principal with ensuite shower room and built in wardrobes
- Contemporary family bathroom with white suite
- Gas heating/Double glazing throughout
- Privately enclosed rear garden, Driveway parking to the front
- Perfect first-time buyer opportunity in an extremely popular location, Early viewing recommended
Internally, the property offers bright and spacious accommodation that is modern, ideal for those who want to do very little buy move in and enjoy. Briefly comprising spacious living room with plasma gas fire and patio door access onto the enclosed rear garden, modern fitted kitchen including a downstairs WC. Upstairs has three well proportioned bedrooms, the principal bedroom benefits from a contemporary ensuite shower room in addition to the main bathroom with modern white suite.
In addition the property benefits from double glazed windows throughout, gas central heating, outside garden space rear with driveway parking to the front. Recent sales within the area have been very popular, we strongly recommend an early viewing.
Ground Floor
- HALLWAY:
- uPVC front door, ceramic tiled flooring.
- LIVING ROOM:
- 5.m x 4.72m (16' 5" x 15' 6")
Feature gas plasma fire, ceramic tiled flooring, double doors onto enclosed rear garden. - KITCHEN:
- 3.84m x 2.84m (12' 7" x 9' 4")
Range of high and low level units, built in oven, five ring gas hob and extractor, stainless steel sink with mixer tap, plumbed for washing machine and dishwasher, laminate worksurfaces, uPVC splash back, ceramic floor tiling. - DOWNSTAIRS W.C.:
- Low flush WC wash hand basin, ceramic floor tiling, extractor fan.
First Floor
- LANDING:
- Carpeted, slingsby ladder access to floored loft, gas boiler cupboard with shelved storage.
- PRINCIPAL BEDROOM:
- 4.14m x 3.12m (13' 7" x 10' 3")
Laminate wood effect flooring, built in wardrobes. - ENSUITE SHOWER ROOM:
- Low flush WC, wash hand basin with under storage, walk in corner shower cubicle, heated towel rail, LED mirror, extractor fan.
- BATHROOM:
- Low flush WC, wash hand basin with under storage, bath with overhead shower, fully tiled, heated towel rail, extractor fan.
- BEDROOM (2):
- 2.77m x 2.69m (9' 1" x 8' 10")
Laminate wood effect flooring, built in wardrobe. - BEDROOM (3):
- 2.79m x 2.01m (9' 2" x 6' 7")
Laminate wood effect flooirng.
Outside
- Paved patio area, composite shed, outside water tap to front.
Service Charge
- £150 per annum
Directions
Off Upper Malone Road after Dub Stores on right hand side from House of Sport.



