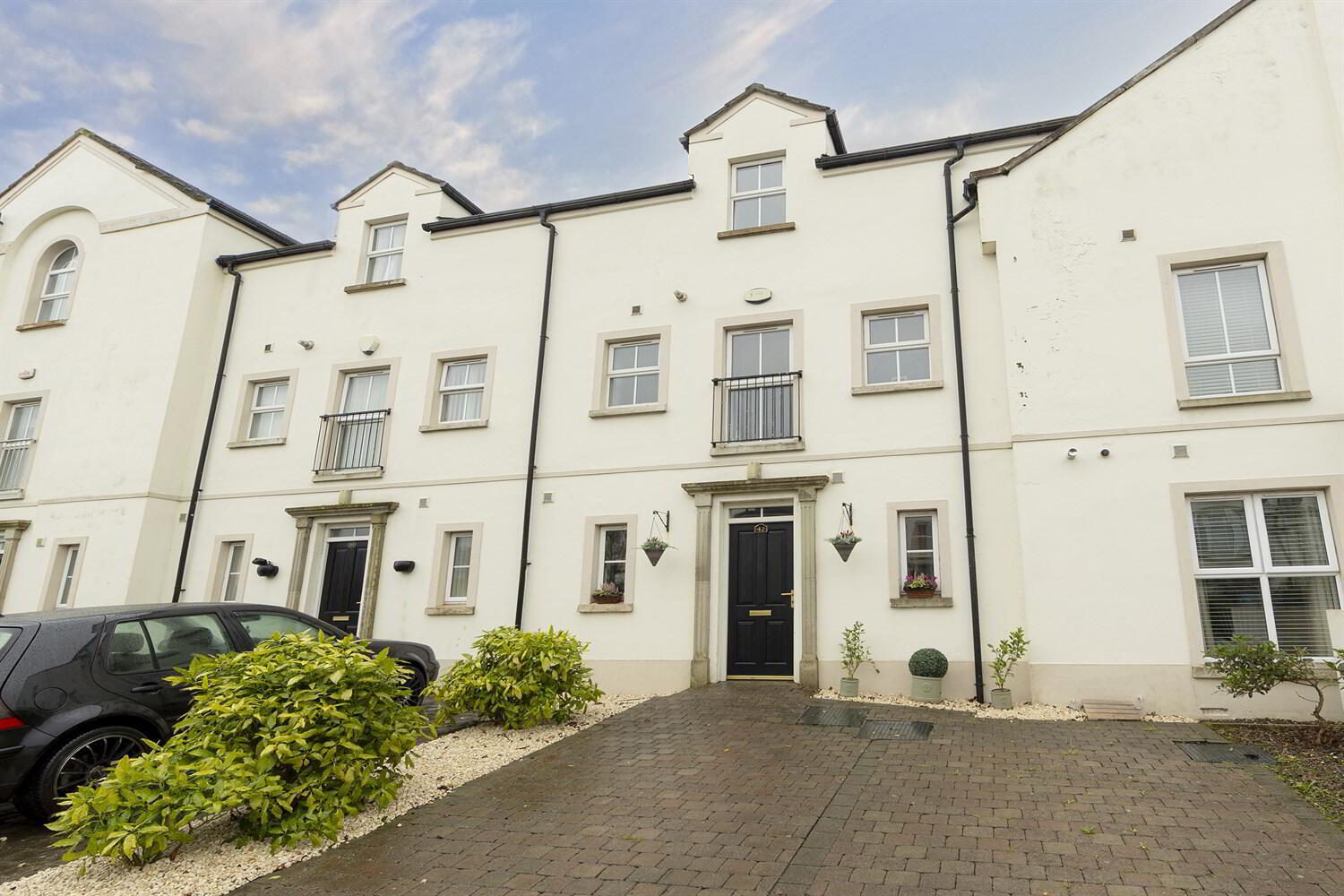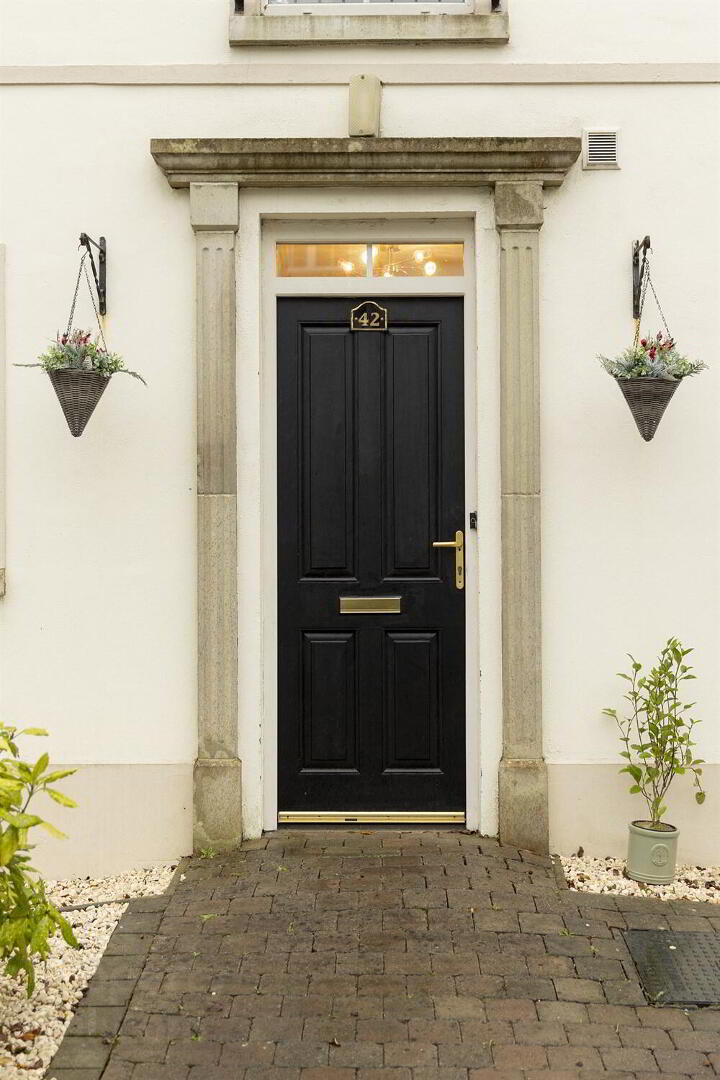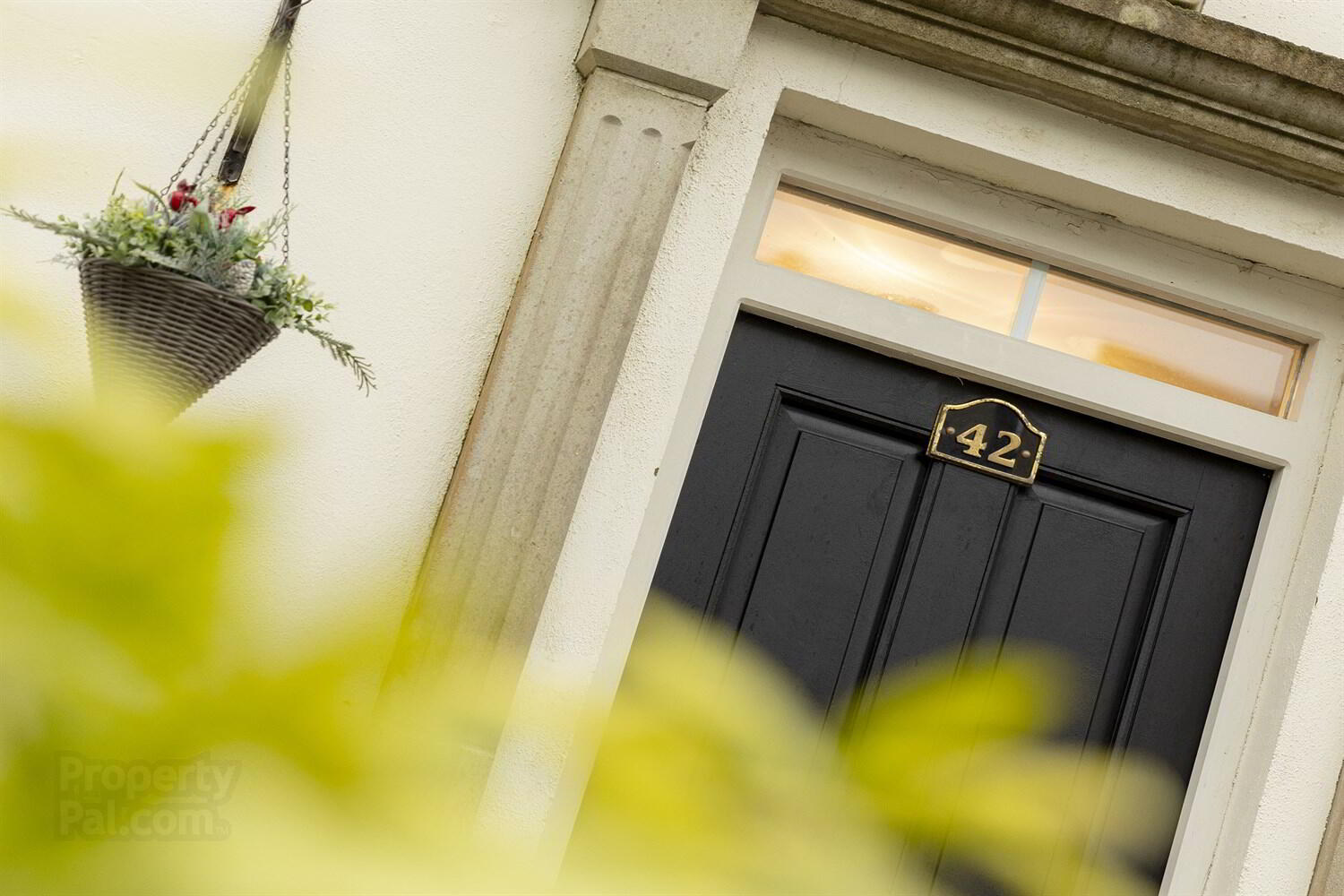


42 The Demesne,
Hillsborough Road, Ballynahinch Road, Carryduff, Belfast, BT8 8GU
3 Bed Townhouse
Offers Over £164,950
3 Bedrooms
2 Bathrooms
1 Reception
Property Overview
Status
For Sale
Style
Townhouse
Bedrooms
3
Bathrooms
2
Receptions
1
Property Features
Tenure
Not Provided
Energy Rating
Heating
Gas
Broadband
*³
Property Financials
Price
Offers Over £164,950
Stamp Duty
Rates
£1,087.50 pa*¹
Typical Mortgage
Property Engagement
Views All Time
1,297

Features
- Beautifully presented 3 storey mid terrace town house
- 3 Bedrooms, Master bedroom ensuite shower room
- Lounge open plan to dining area
- Separate fully fitted kitchen with built in appliances
- Downstairs W.C.
- Gas Central Heating
- Double glazed windows and doors throughout
- Car parking to front of property
Beautifully presented 3 storey mid terrace town house with the accommodation comprising of 3 bedrooms, master bedroom with ensuite shower room, lounge open plan to dining area and separate kitchen. Downstairs W.C. and parking to front of property.
Entrance Hallway 1.97m (6'6) x 1.19m (3'11)
Entrance hallway. Telephone point. Wooden floor. Radiator. Access to downstairs w.c.
Downstiars W.C.
Downstairs w.c. White suite comprising of low flush w.c. Wash hand basin. Tiled floor.
Lounge Open Plan to Dining Area 5.57m (18'3) x 3.23m (10'7)
Lounge open plan to dining area. Wooden floor. TV point. Radiator. Double doors to outside area with glazed windows to either side.
Kitchen 2.37m (7'9) x 2.14m (7'0)
Range of high and low level units, with stainless steel sink unit and drainer. Under oven with gas hob and stainless steel extractor fan above. Integrated fridge/freezer. Plumbed for washing machine. Part tiled walls and tiled floor.
First Floor Landing 1.96m (6'5) x 1.83m (6'0)
Bedroom (1) 5.57m (18'3) x 3.25m (10'8)
Master bedroom with ensuite shower room.
Ensuite 2.36m (7'9) x 2.14m (7'0)
Ensuite comprises of white suite - Enclosed shower cubicle with thermostatic shower. Low flush w.c. Wash hand basin. Tiled floor. Radiator.
Second Floor Landing 2.89m (9'6) x 1.63m (5'4)
Bedroom (2) 3.29m (10'10) x 3.05m (10'0)
Double bedroom. Radiator.
Bedroom (3) 3.46m (11'4) x 2.38m (7'10)
Double bedroom. Radiator.
Bathroom 2.15m (7'1) x 1.77m (5'10)
White suite comprising of panelled bath with mixer taps and thermostatic shower. Pvc panelled wall surrounding bath. Glass shower door. Low flush w.c. Pedestal wash hand basin. Radiator. Velux window.
Rear Exterior Area
Rear exterior - with paved area and bin storage.

Click here to view the 3D tour






