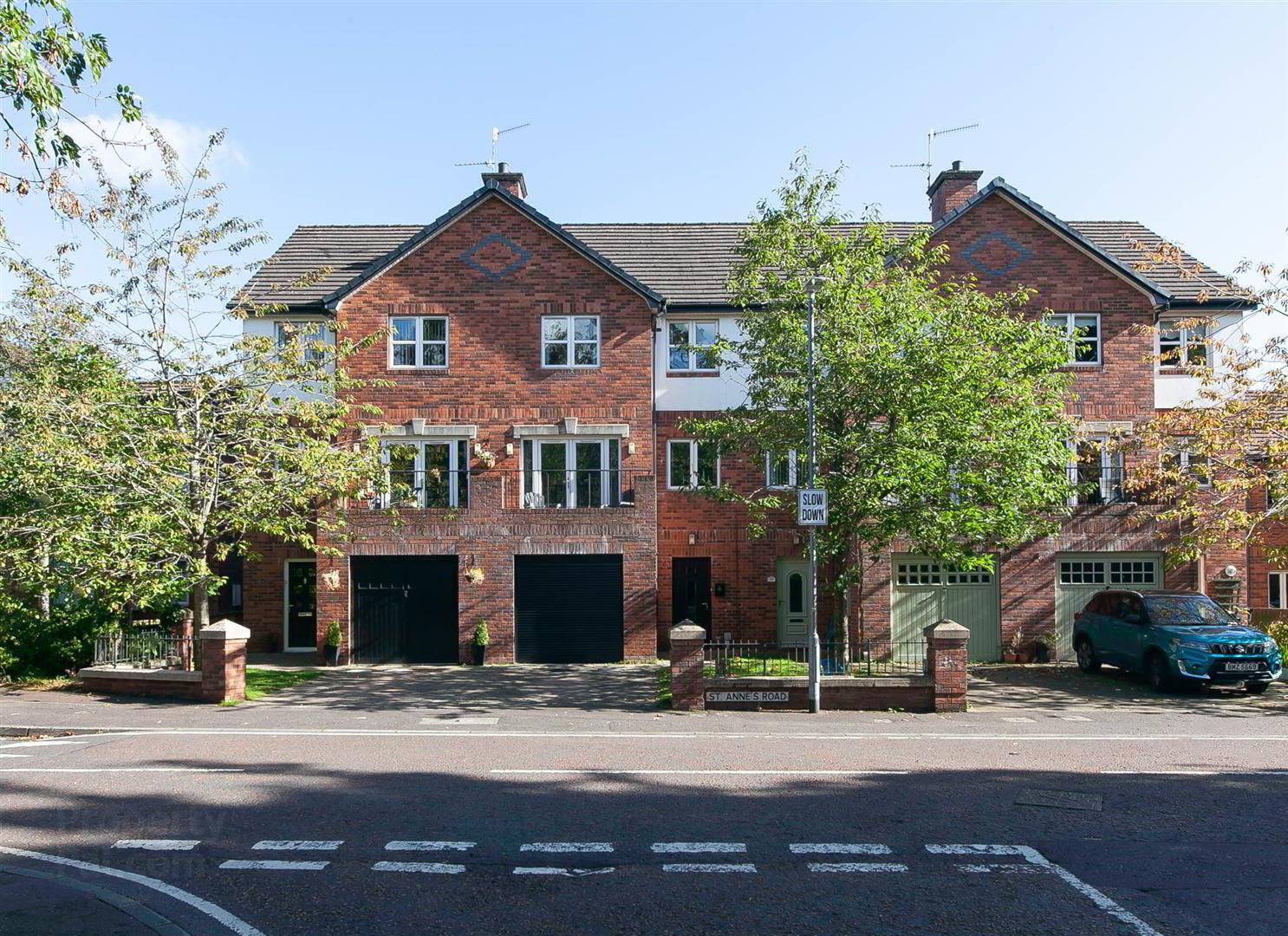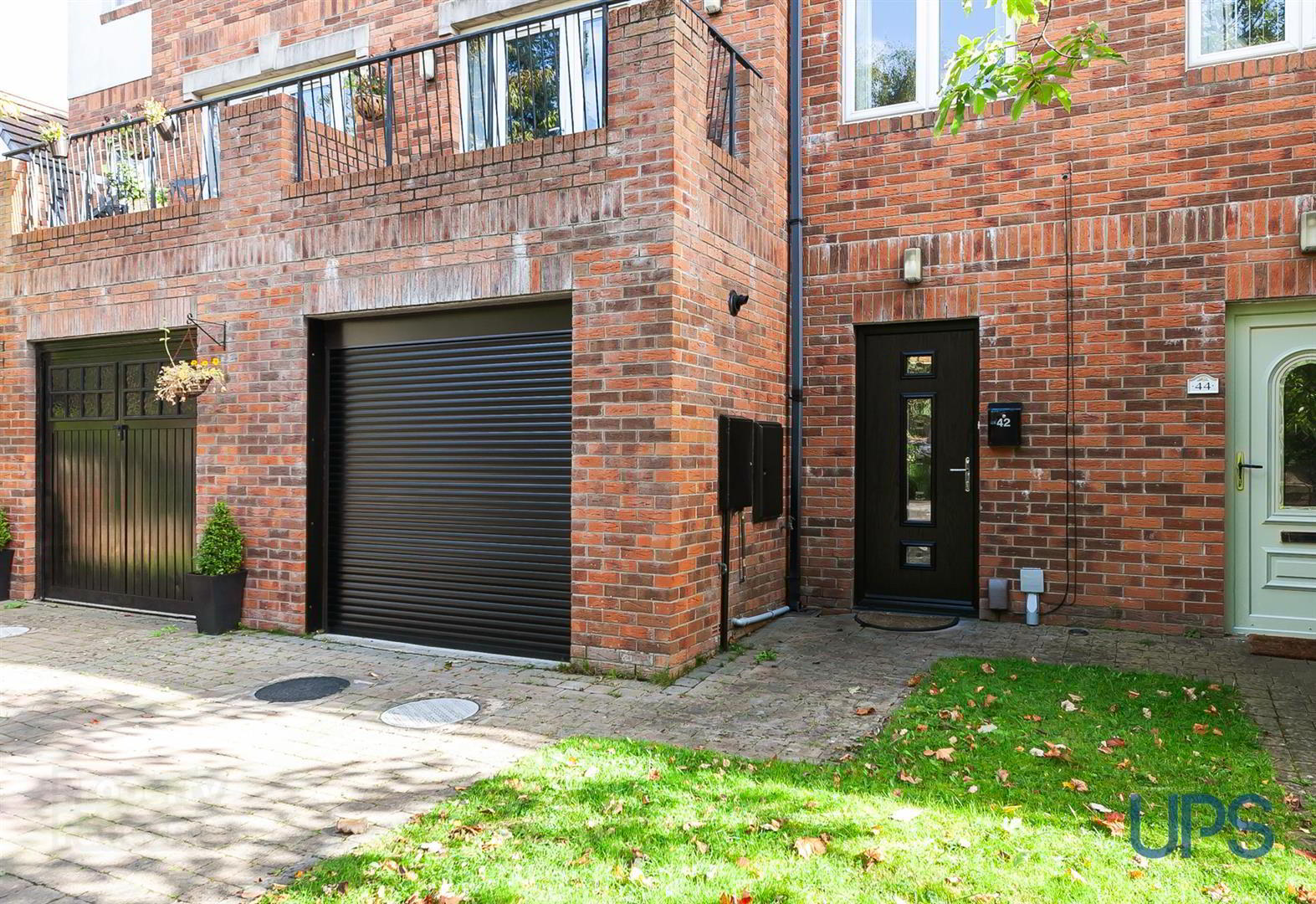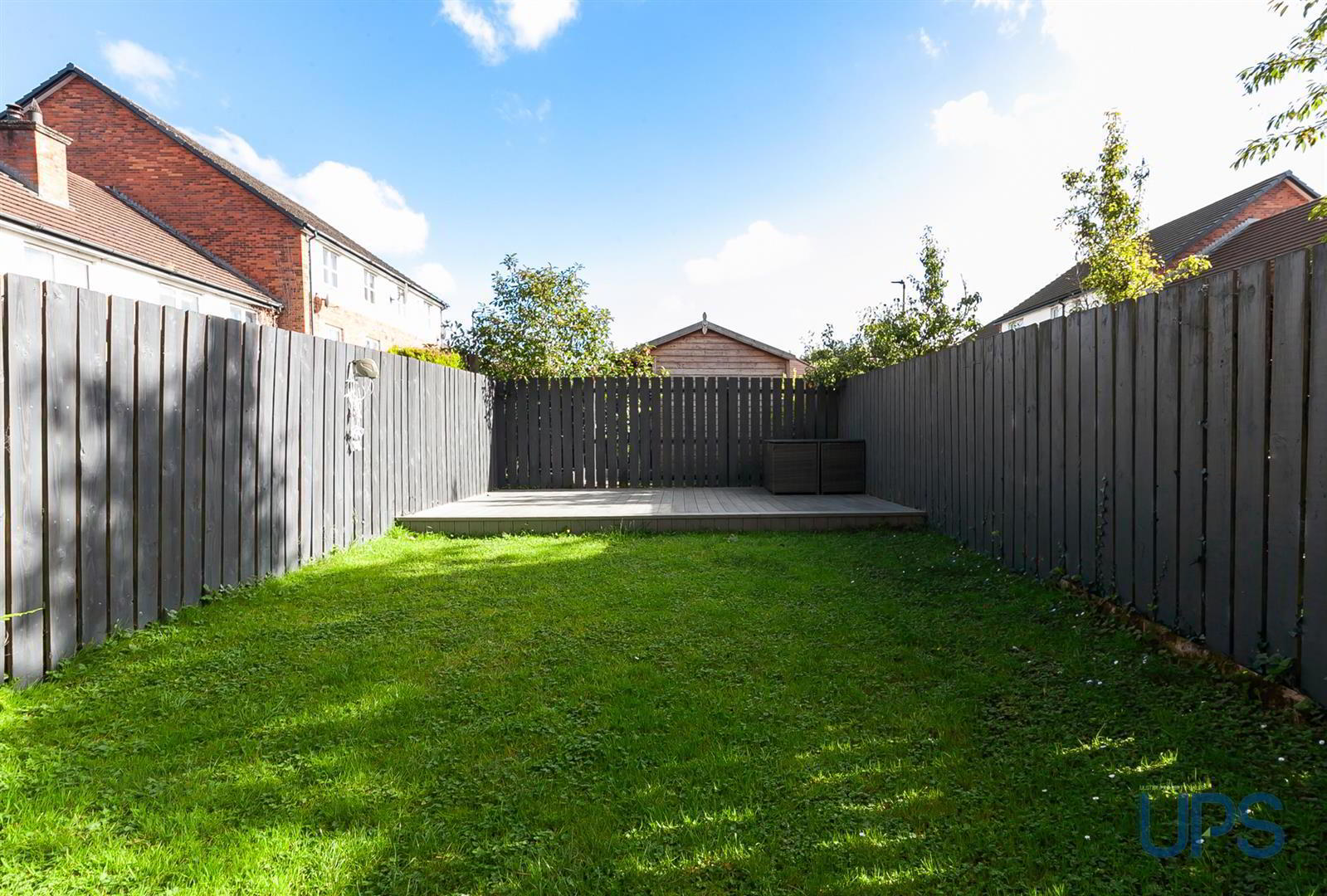


42 St Annes Road,
Blacks Road, Belfast, BT10 0PQ
4 Bed Townhouse
Offers Around £249,950
4 Bedrooms
2 Bathrooms
1 Reception
Property Overview
Status
For Sale
Style
Townhouse
Bedrooms
4
Bathrooms
2
Receptions
1
Property Features
Tenure
Leasehold
Energy Rating
Broadband
*³
Property Financials
Price
Offers Around £249,950
Stamp Duty
Rates
£1,637.64 pa*¹
Typical Mortgage
Property Engagement
Views Last 7 Days
987
Views All Time
6,252

Features
- Superior, well maintained and presented, substantial town house.
- Four excellent, bright, double bedrooms.
- Principle bedroom with newly installed luxury ensuite shower suite.
- One excellent reception room with feature double doors.
- Newly installed luxury fully fitted kitchen open to a sizeable dining area.
- Newly fitted utility room / downstairs cloakroom / w.c.
- Upvc double glazed windows / doors / feature composite front door.
- Newly installed luxury white bathroom suite.
- Gas fired central heating system.
- Integral garage / currently converted to office / playroom.
A superior, well maintained and presented, substantial town house within this established, residential development off the increasingly popular Blacks Road. Four excellent, bright double bedrooms. Principle bedroom with newly installed luxury ensuite shower suite. One excellent reception room with feature double doors to a south facing balcony. Newly installed luxury fully fitted kitchen open to a sizeable dining area. Newly fitted utility room / downstairs cloakroom / w.c. Upvc double glazed windows / doors / feature composite front door / feature automated roller door. Newly installed luxury white bathroom suite. Gas fired central heating system. Integral garage / currently converted to office / playroom accommodation. Further w.c on landing. Feature floor coverings. Private landscaped rear gardens.
- GROUND FLOOR
- Composite front door to;
- ENTRANCE HALL
- Wooden effect strip floor, built-in cupboard.
- LOUNGE 3.23m x 3.15m (10'7 x 10'4)
- Wooden effect strip floor, downlighters, feature ?, storage understairs.
- DOWNSTAIRS W.C
- Low flush w.c, wash hand basin, vanity unit, wooden effect strip floor.
- UTILITY ROOM 3.56m x 1.70m (11'8 x 5'7)
- Range of units, formica work surfaces, modern sink unit, plumbed for washing machine, wooden effect strip floor, tiling, Upvc double glazed barn effect slide door.
- BEDROOM 4 3.45m x 3.43m (11'4 x 11'3)
- Wooden effect strip floor, Upvc double doors.
- FIRST FLOOR
- LANDING
- SEPARATE W.C
- Low flush w.c, wash hand basin, vanity unit, wooden effect strip floor, fully tiled walls, separate built-in cloaks.
- LOUNGE 5.31m x 4.50m (17'5 x 14'9)
- Wooden effect strip floor, feature limestone fireplace with inset and hearth.
- FEATURE HALLWAY
- Cloaks understairs.
- NEWLY INSTALLED LUXURY KITCHEN 5.26m x 3.53m (17'3 x 11'7)
- Range of high and low level units, formica work surfaces, Single drainer stainless steel sink unit, dishwasher, double oven, overhead extractor hood, feature built-in dresser, fridge and freezer, wooden effect strip floor.
- SECOND FLOOR
- PRINCIPLE BEDROOM 1 4.01m x 3.58m (13'2 x 11'9)
- ENSUITE SHOWER ROOM
- Feature shower enclosure, black effect shower head, wash hand basin with vanity unit, vertical towel warmer, low flush w.c, ? wood covering and luxury downlighters.
- BEDROOM 2 4.04m x 2.64m (13'3 x 8'8)
- BEDROOM 3 4.37m x 2.77m (14'4 x 9'1)
- WHITE BATHROOM SUITE
- Panelled bath, telephone hand shower, wash hand basin with vanity unit, low flush w.c.
- INTEGRAL GARAGE 3.10m x 2.64m (10'2 x 8'8)
- Remote roller door, gas boiler.
- OUTSIDE
- Private, enclosed rear gardens, carparking to front.



