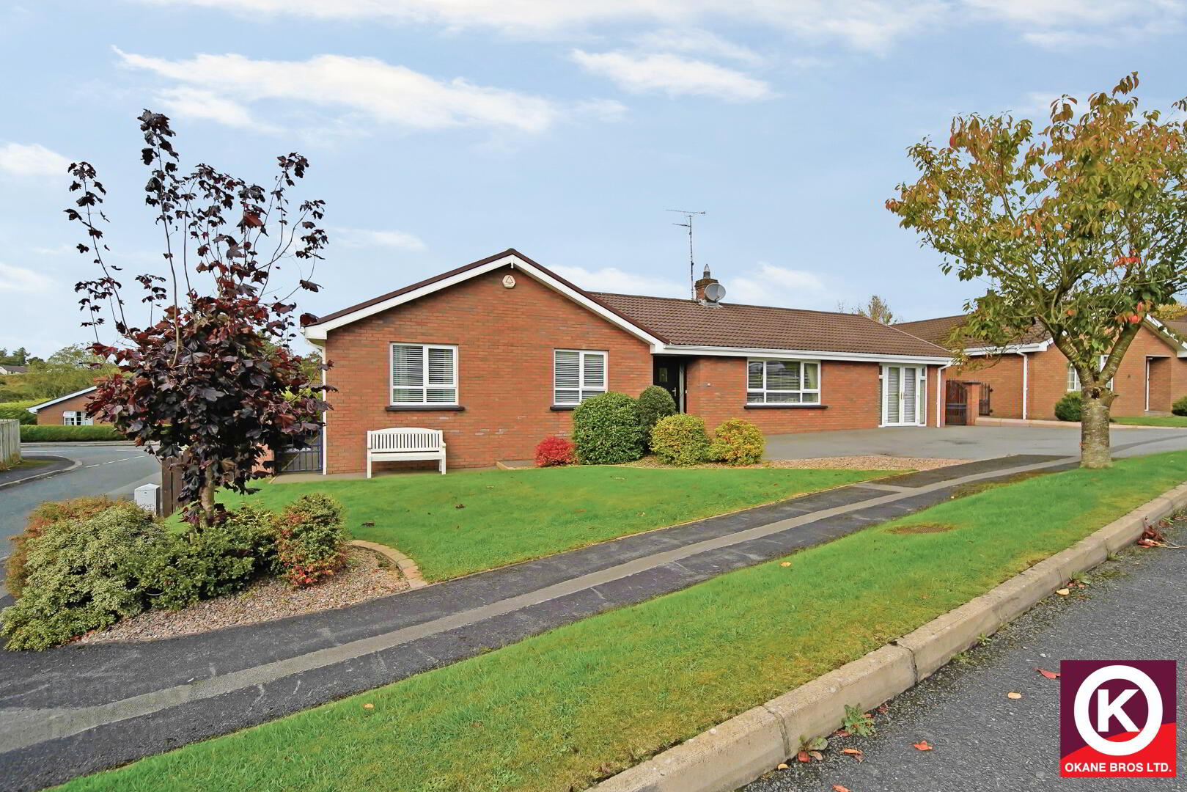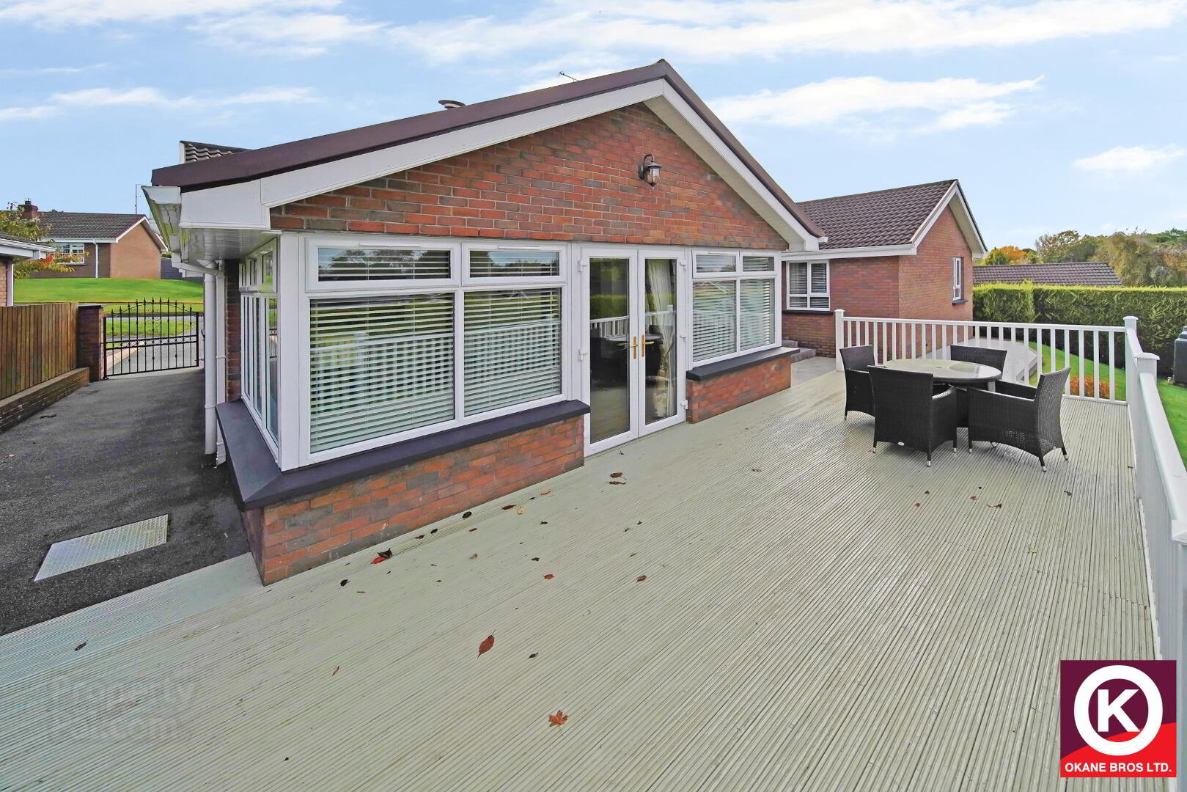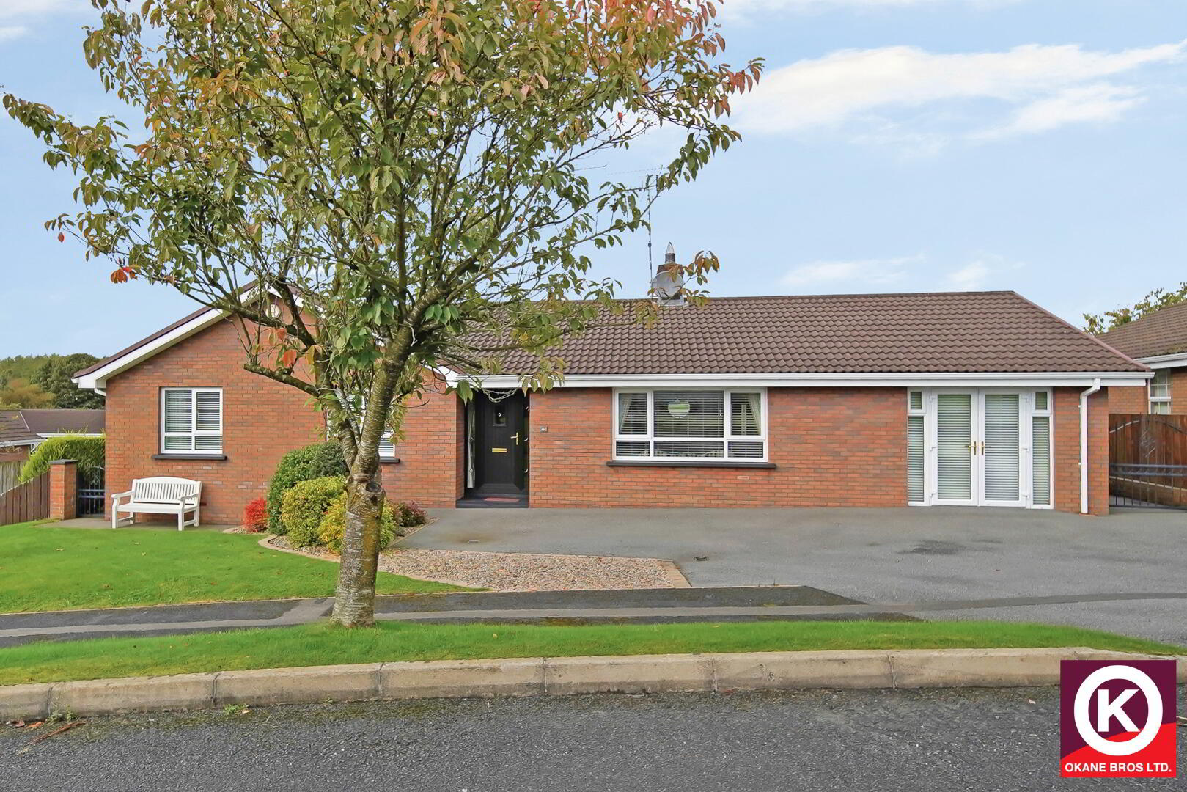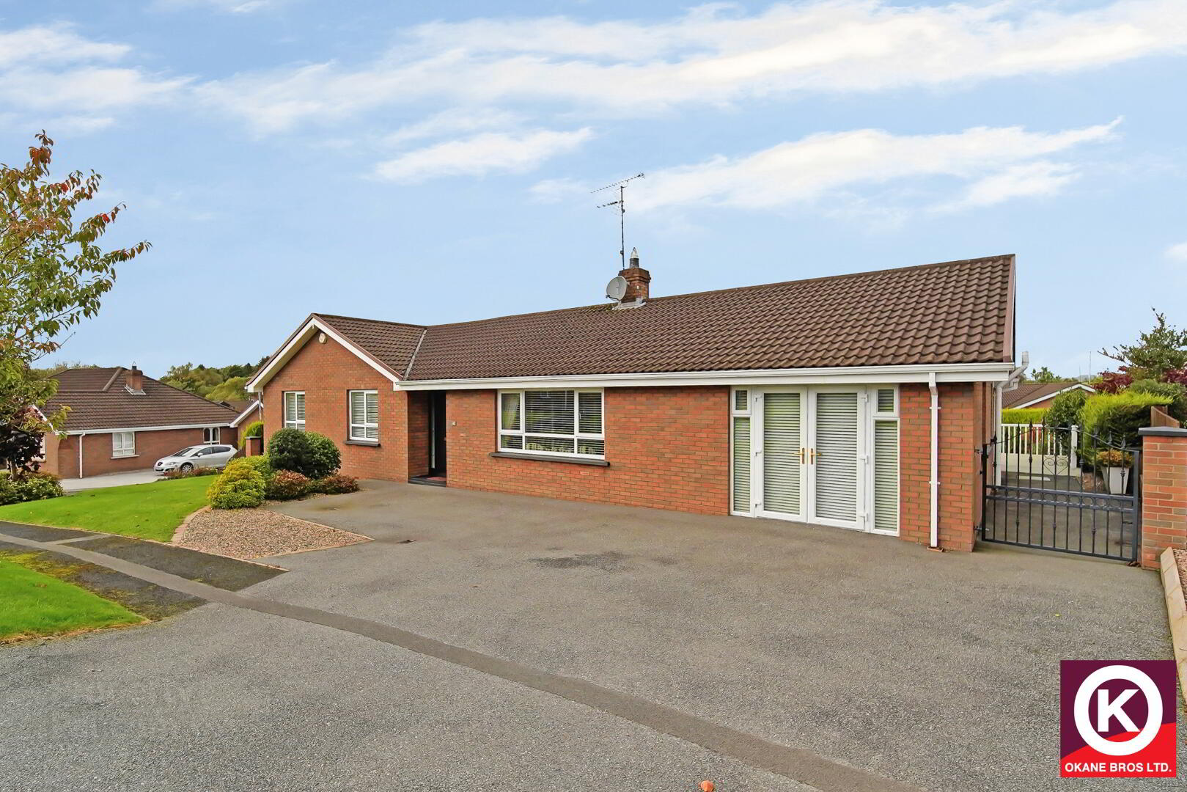42 Richmond Park,
Killyclogher, Omagh`, BT79 7SJ
5 Bed Detached Bungalow
Sale agreed
5 Bedrooms
3 Bathrooms
2 Receptions
Property Overview
Status
Sale Agreed
Style
Detached Bungalow
Bedrooms
5
Bathrooms
3
Receptions
2
Property Features
Tenure
Not Provided
Energy Rating
Heating
Oil
Broadband
*³
Property Financials
Price
Last listed at Asking Price £299,950
Rates
£1,482.40 pa*¹
Property Engagement
Views Last 7 Days
41
Views Last 30 Days
327
Views All Time
9,793

Features
- OFFERS UP TO FRIDAY 1ST NOVEMBER 2024
- SUPERB DETACHED 4/5 BEDROOM BUNGALOW
- SPACIOUS LOUNGE WITH ITALIAN MARBLE SURROUND FIREPLACE
- KITCHEN WITH MODERN SOLID WOOD UNITS & GRANITE WORK SURFACES
- 2 NO. BEDROOMS WITH EN-SUITE BATHROOMS
- 3 FURTHER WELL-PROPORTIONED BEDROOMS ALL WITH LAMINATE WOODEN FLOOR COVERINGS
- SUNROOM WITH VAULTED CEILING & WOOD BURNING STOVE
- BATHROOM WITH MAINS POWER SHOWER
- UTILITY WITH FITTED UNITS & TILED FLOOR COVERING
- EXTENSIVE PRIVATE GARDEN TO REAR WITH ELEVATED PATIO AREA
- EXCELLENT LOCATION CONVENINET TO KILLYCLOGHER VILLAGE & OMAGH TOWN CENTRE
- OFFERS INVITED IN THE REGION OF £299,950
O’Kane Bros Ltd are delighted to bring to the market this superb detached 4/5 bedroom bungalow situated on a spacious corner site in the popular Richmond Park residential development. The property is in immaculate condition throughout with modern fixtures and fittings. The property is further enhanced by a spacious private rear garden and extensive patio area. This property would undoubtedly make an ideal family home. For appointments to view contact agents.
Entrance Hall:
Solid wooden floor covering. Recess lighting. Coving. PVC exterior door with glazed side panels. Phone Point. Hotpress off.
Lounge: 17’9” x 11’7”
Solid wooden floor covering. Marble surround fireplace, inset and hearth. Electric fire insert. Coving. Centre Piece. French doors to kitchen. TV Point.
Kitchen: 20’6” x 11’0”
Modern solid wood high and low level units. Granite work surfaces and upstands. Stainless Steel Sink. Recess lighting. Coving. Rangemaster cooker with 5 ring gas hob and electric oven and grill. Extractor fan. Samsung American Style fridge freezer. Tiled floor covering. Integrated dishwasher. Open Plan to Sunroom.
Sunroom: 18’6” x 9’9”
Laminate wooden floor covering. Wood burning stove. TV Point. Vaulted ceiling with recess lighting. Patio doors to decking area.
Master Bedroom: 16’2” x 11’4” (Longest & Widest Point)
Laminate wooden floor covering. TV Point. Recess lighting. Patio doors to front.
Wetroom: 8’11” x 6’4”
Tiled floor covering. Fully tiled walls. Recess lighting. Extractor fan. Triton electric shower. Wash Hand Basin.
Bedroom 2: 13’9” x 11’9”
Carpet floor covering. Mirrored sliding door wardrobe.
En-suite: 8’5” x 3’10”
Mira electric shower. Wash Hand Basin. Tiled floor covering. Fully tiled walls. Extractor fan.
Bedroom 3/ Dining Room: 11’8” x 8’11”
Laminate wooden floor covering. TV Point.
Bedroom 4: 12’6” x 11’3”
Laminate wooden floor covering. Mirrored sliding door wardrobe.
Bedroom 5: 11’3” x 10’11”
Laminate wooden floor covering. Built-in-wardrobe. TV Point.
Bathroom: 8’4” x 5’9”
Mains power shower. Tiled floor covering. Fully tiled walls. Recess lighting. Wash Hand Basin.
Utility: 8’9” x 7’7” (Longest & Widest Point)
Tiled floor covering. Stainless Steel Sink. Plumbed for white goods. PVC exterior door.
Features:
uPVC Double Glazed Windows
Oil Fired Central Heating
Spacious Decking Area
Spacious Rear garden with Mature Hedge
Tarmac Drive
Solid Oak Doors Throughout
Dropdown Stairs to Attic.









