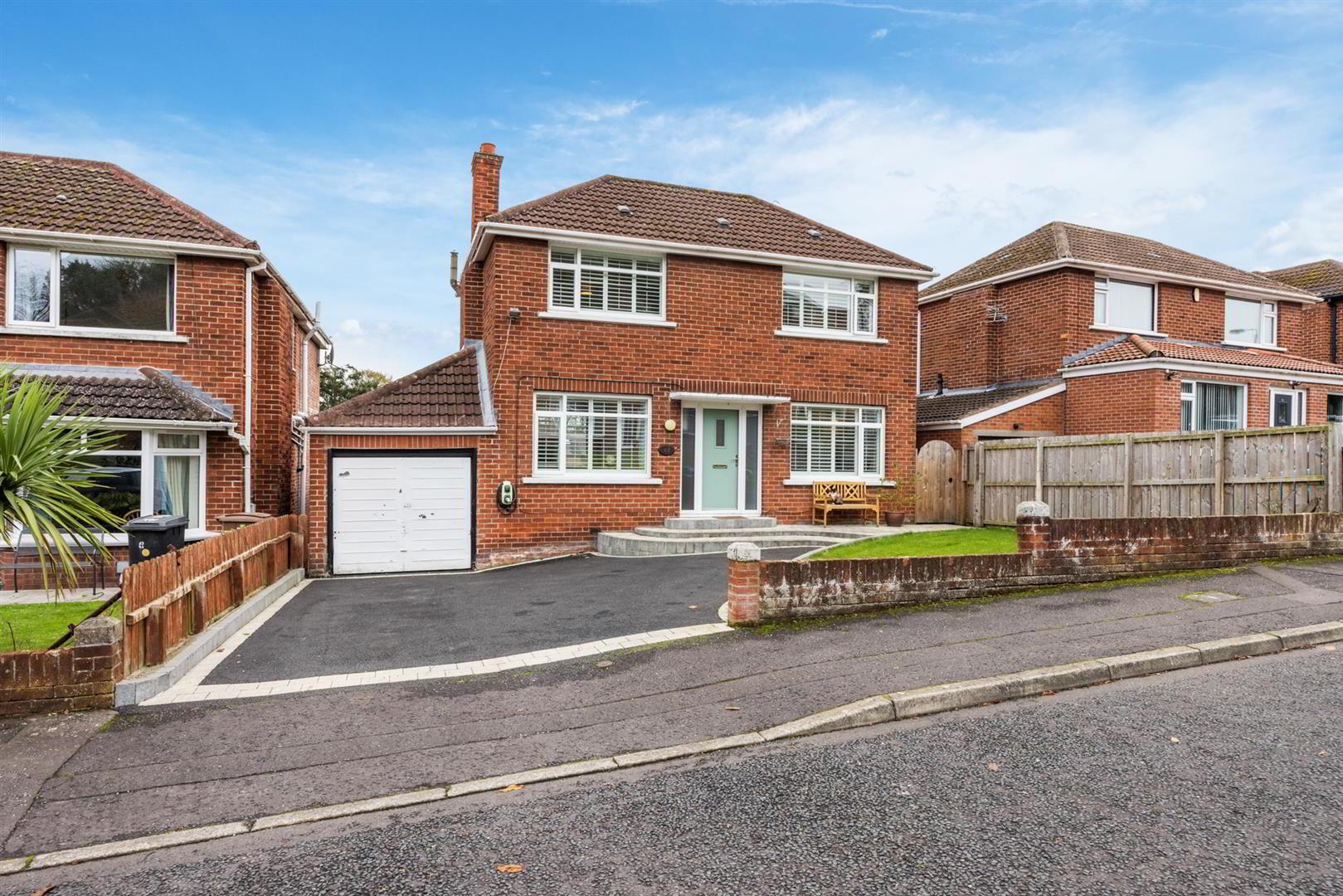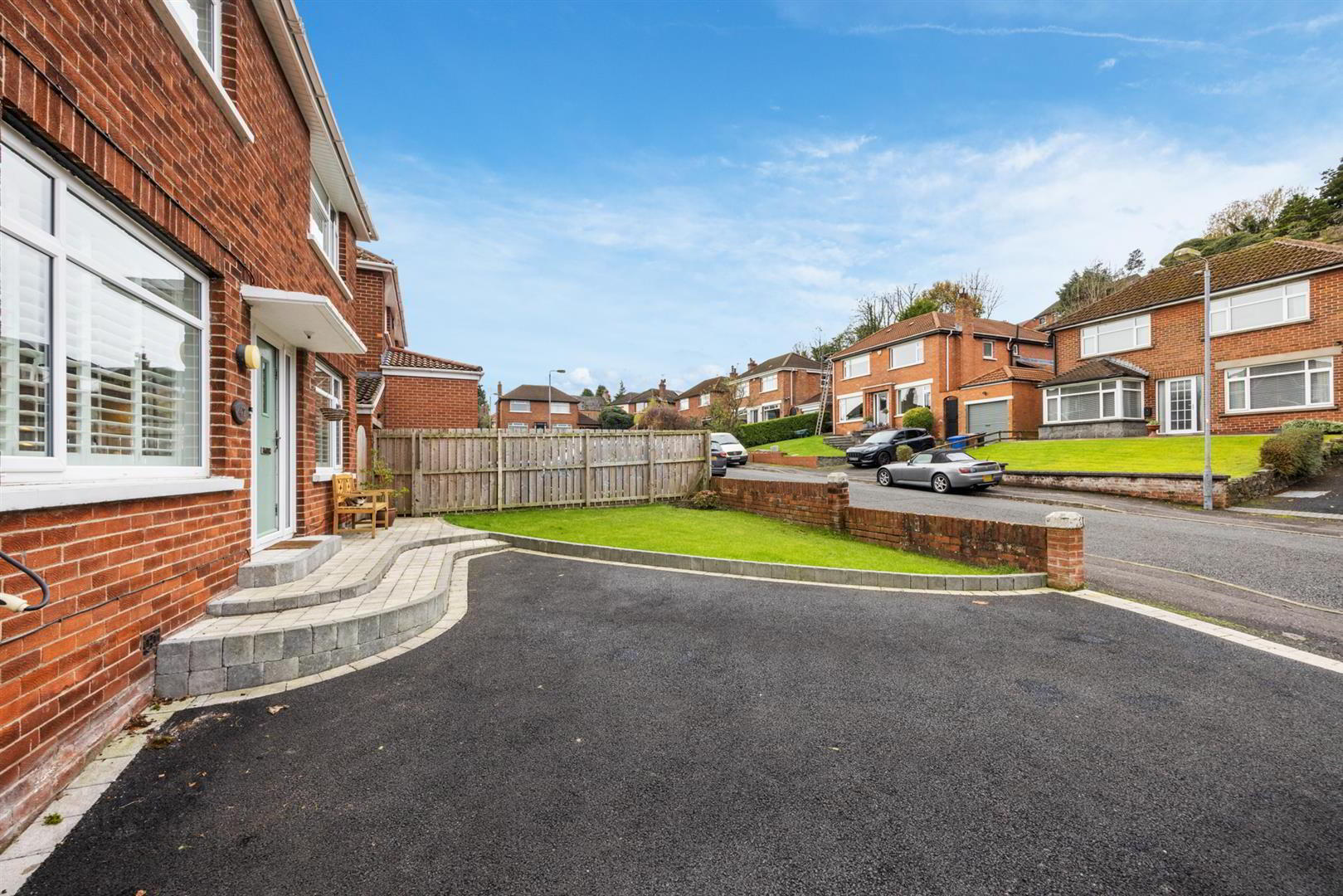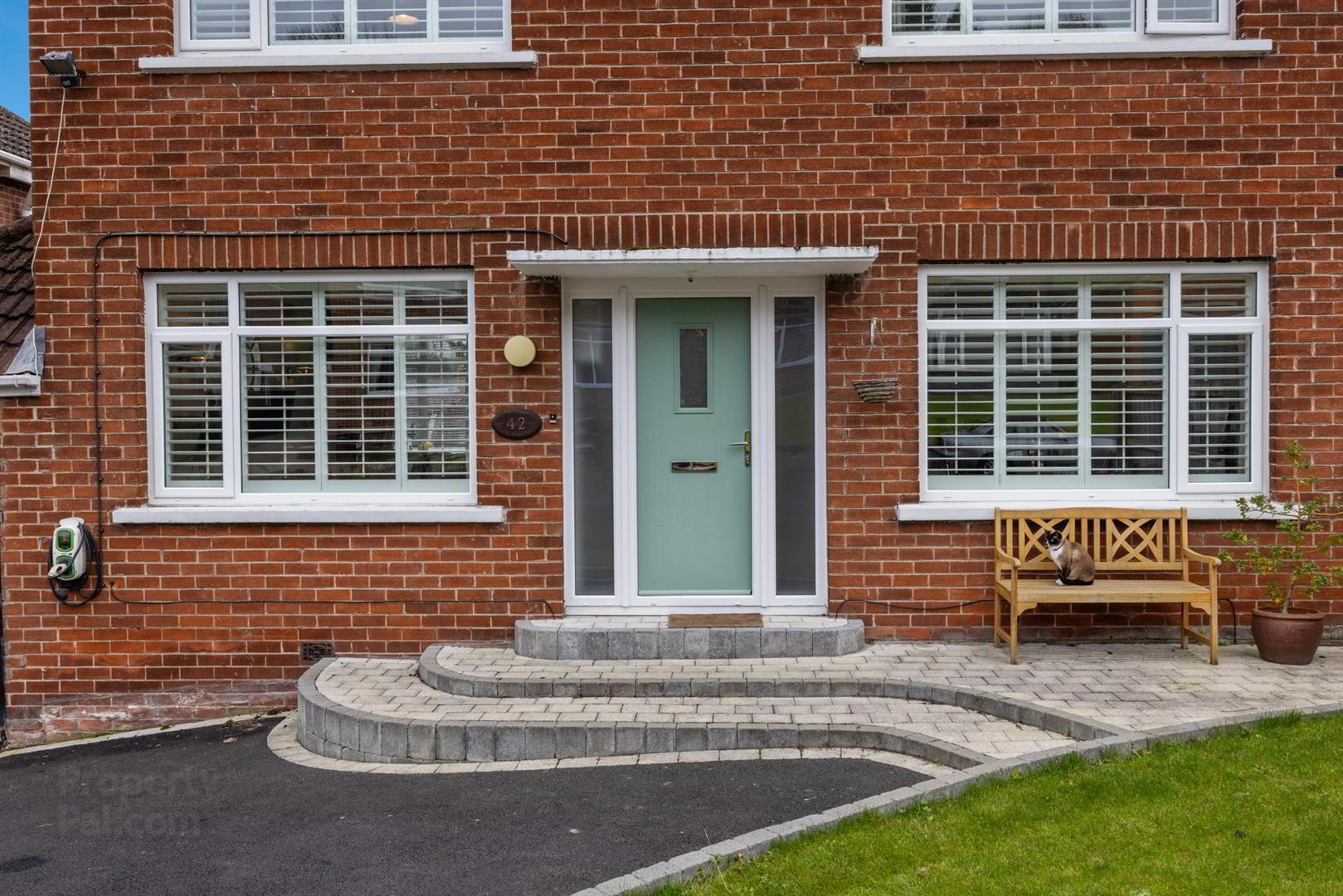


42 Richhill Park,
Belfast, BT5 6HG
3 Bed Detached House
Sale agreed
3 Bedrooms
1 Bathroom
2 Receptions
Property Overview
Status
Sale Agreed
Style
Detached House
Bedrooms
3
Bathrooms
1
Receptions
2
Property Features
Tenure
Leasehold
Energy Rating
Broadband
*³
Property Financials
Price
Last listed at Offers Around £315,000
Rates
£1,865.09 pa*¹
Property Engagement
Views Last 7 Days
154
Views Last 30 Days
509
Views All Time
16,665

Features
- Excellent Extended Detached Family Home In Popular Location
- Bright Through Lounge With Open Fireplace, And Separate Dining Room
- Spacious Fitted Kitchen With Built-In Oven And Five Ring Hob
- Three Well Proportioned Bedrooms To The First Floor
- Modern Family Bathroom With Electric Shower Over Bath
- Oil Heating And uPVC Double Glazed Windows With Shutters
- Driveway To Front, Attached Garage And Generous Garden To Rear With Patio Area
- Convenient Location Close To Ballyhackamore And A Wide Range Of Local Amenities
The accommodation comprises good size reception hall, bright through lounge with open fireplace, and separate dining room. Benefiting from an extension to the rear, the kitchen offers an extensive range of units including built-in split level oven, five ring gas hob, partly tiled walls and recessed spotlighting.
The first floor offers three well proportioned bedrooms and family bathroom comprises modern white suite with electric shower over bath, and crittal style shower screen, vanity unit and wall mounted feature radiator. The outside has been recently improved by the current owners to include a newly laid lawn and extended tarmac driveway to attached garage to side. Furthermore, a generous garden to rear including good size lawn and patio area.
Situated within a mature residential area close to Ballyhackamore and with easy access to the Knock Road, this property enjoys a convenient location for the whole family with schools, restaurants and bus routes into Belfast city centre close by.
- Accommodation Comprises
- Entrance Hall
- Recently fitted front door. Cupboard storage with potential to create downstairs WC.
- Through Lounge 4.93m x 3.05m (16'2" x 10'0")
- Marble fireplace with carved wood surround.
- Dining Room 3.10m x 2.87m (10'2" x 9'5")
- Mock tiled fireplace with carved wood surround.
- Kitchen 4.09m x 3.10m (13'5 x 10'2)
- Extensive range of high and low level units with display cabinet, wood effect work surfaces, inset single drainer stainless steel sink unit with mixer taps, built-in split level oven, 5 ring gas hob, integrated extractor hood, plumbed for washing machine, plumbed for dishwasher, partly tiled walls, recessed spotlighting.
- First Floor
- Landing
- Bedroom 1 4.06m x 2.87m (13'4" x 9'5")
- With built-in cupboard.
- Bedroom 2 4.04m x 2.84m (13'3 x 9'4")
- Full length range of built in robes with sliding mirror doors.
- Bedroom 3 3.07m x 1.91m (10'1" x 6'3")
- Bathroom
- Modern white suite comprising panelled bath with mixer tap, telephone hand shower, electric shower, PVC splashback and crittal style shower screen, vanity unit with mixer taps, low flush WC. Hotpress. Tile effect laminate flooring, painted timber ceiling, wall mounted feature radiator.
- Outside
- Spacious driveway to front and small front garden. Generous garden to rear with patio area.
- Attached Garage 5.33m x 2.84m (17'6 x 9'4)
- Light and power. Oil fired boiler. Up and over door.
- Additional Information
- Planning permission for double storey extension.



