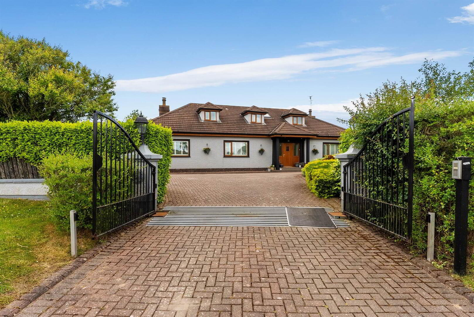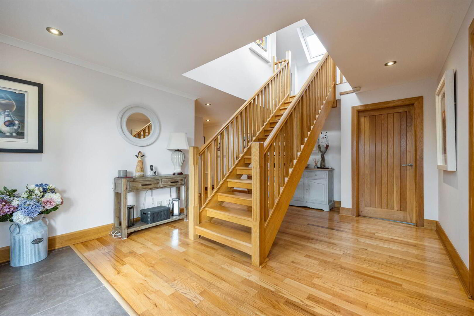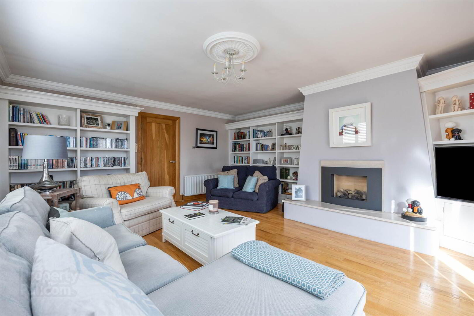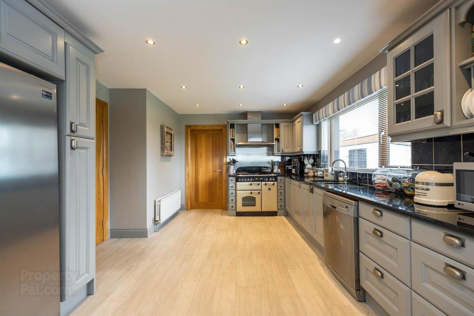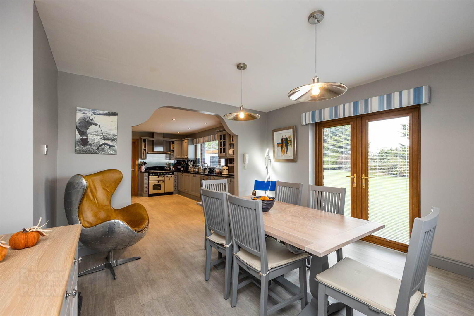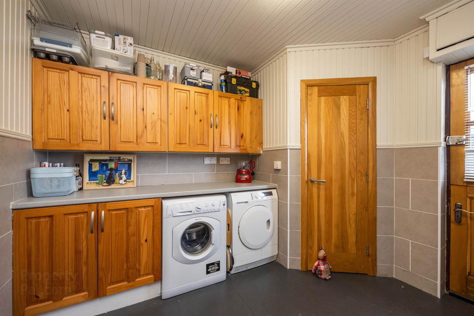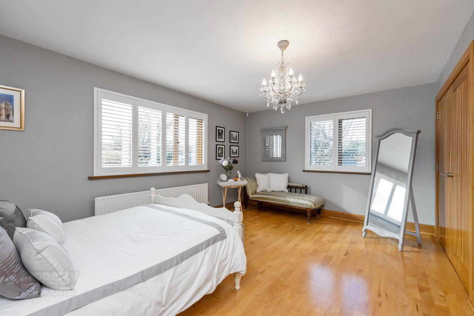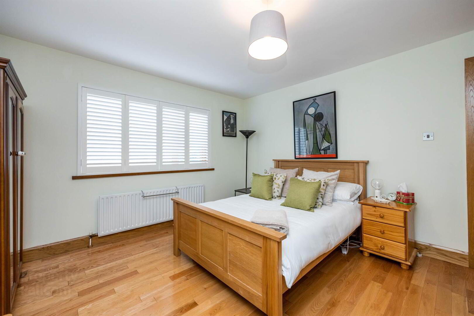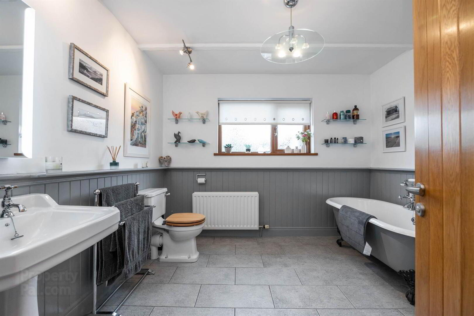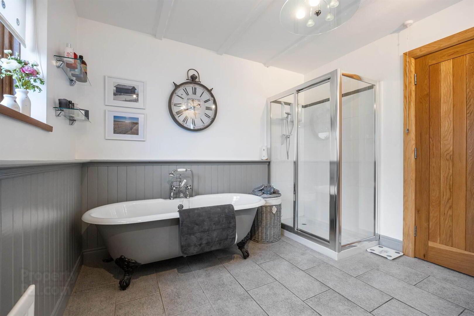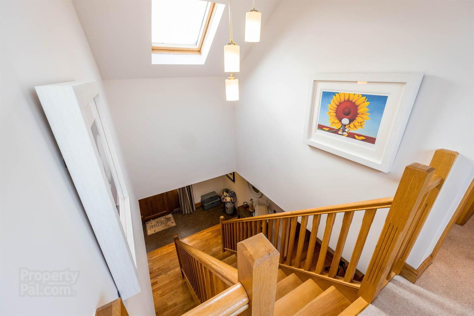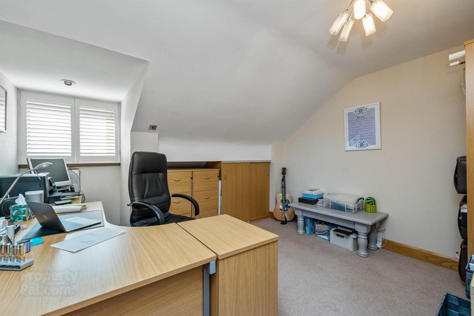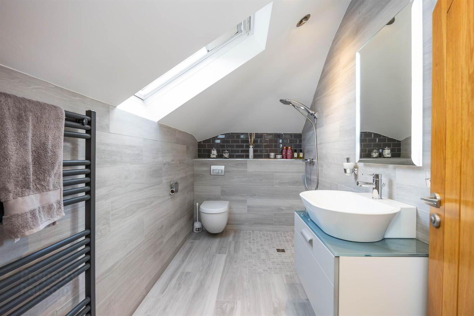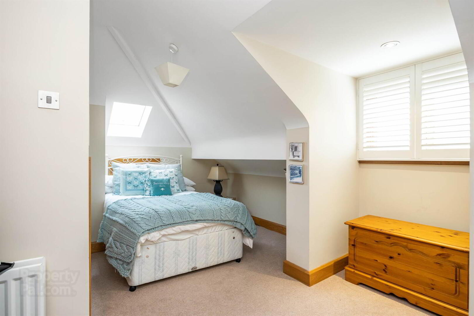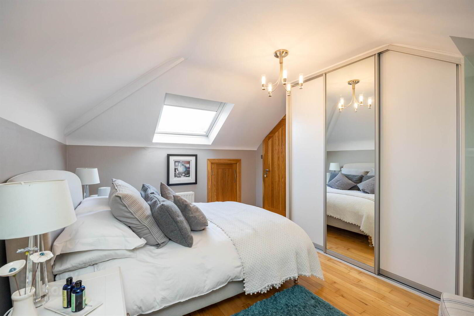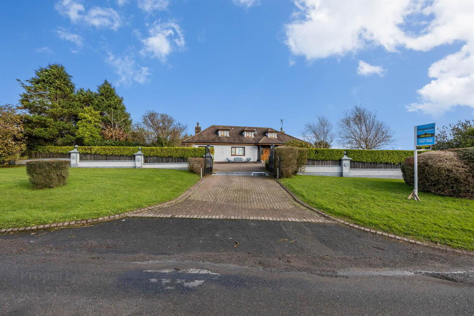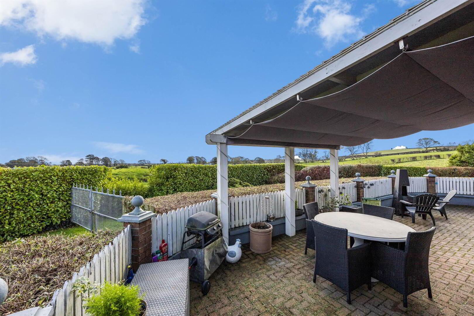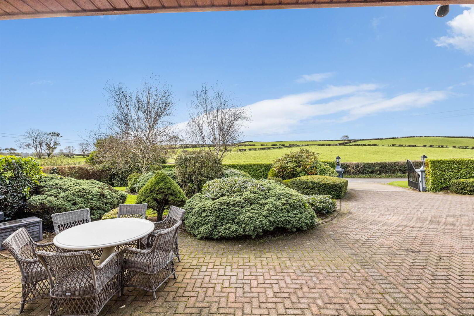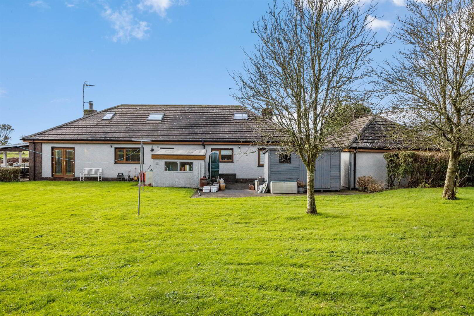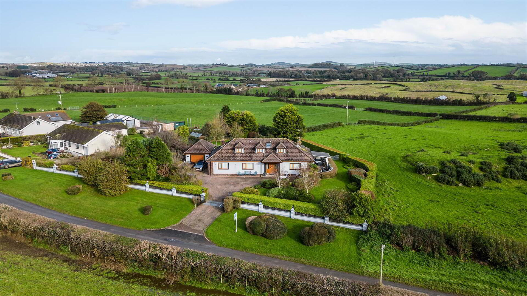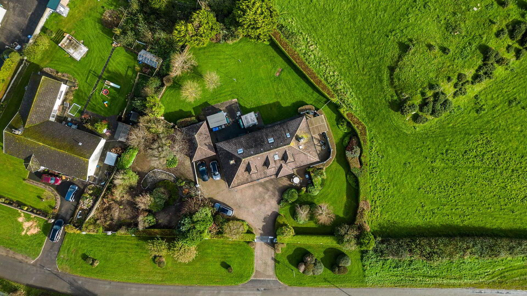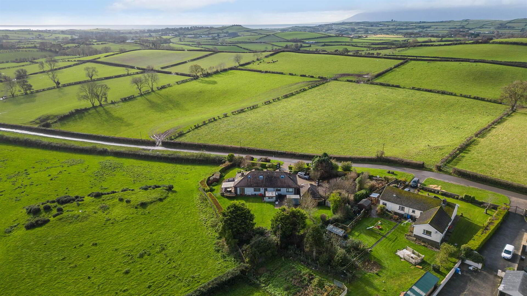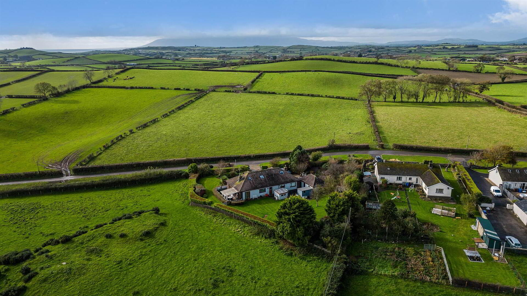42 Old Course Road,
Downpatrick, BT30 8BD
5 Bed Detached House
Offers Over £460,000
5 Bedrooms
3 Receptions
Property Overview
Status
For Sale
Style
Detached House
Bedrooms
5
Receptions
3
Property Features
Tenure
Not Provided
Energy Rating
Heating
Oil
Broadband
*³
Property Financials
Price
Offers Over £460,000
Stamp Duty
Rates
£1,980.42 pa*¹
Typical Mortgage
Legal Calculator
In partnership with Millar McCall Wylie
Property Engagement
Views Last 7 Days
78
Views Last 30 Days
367
Views All Time
5,209
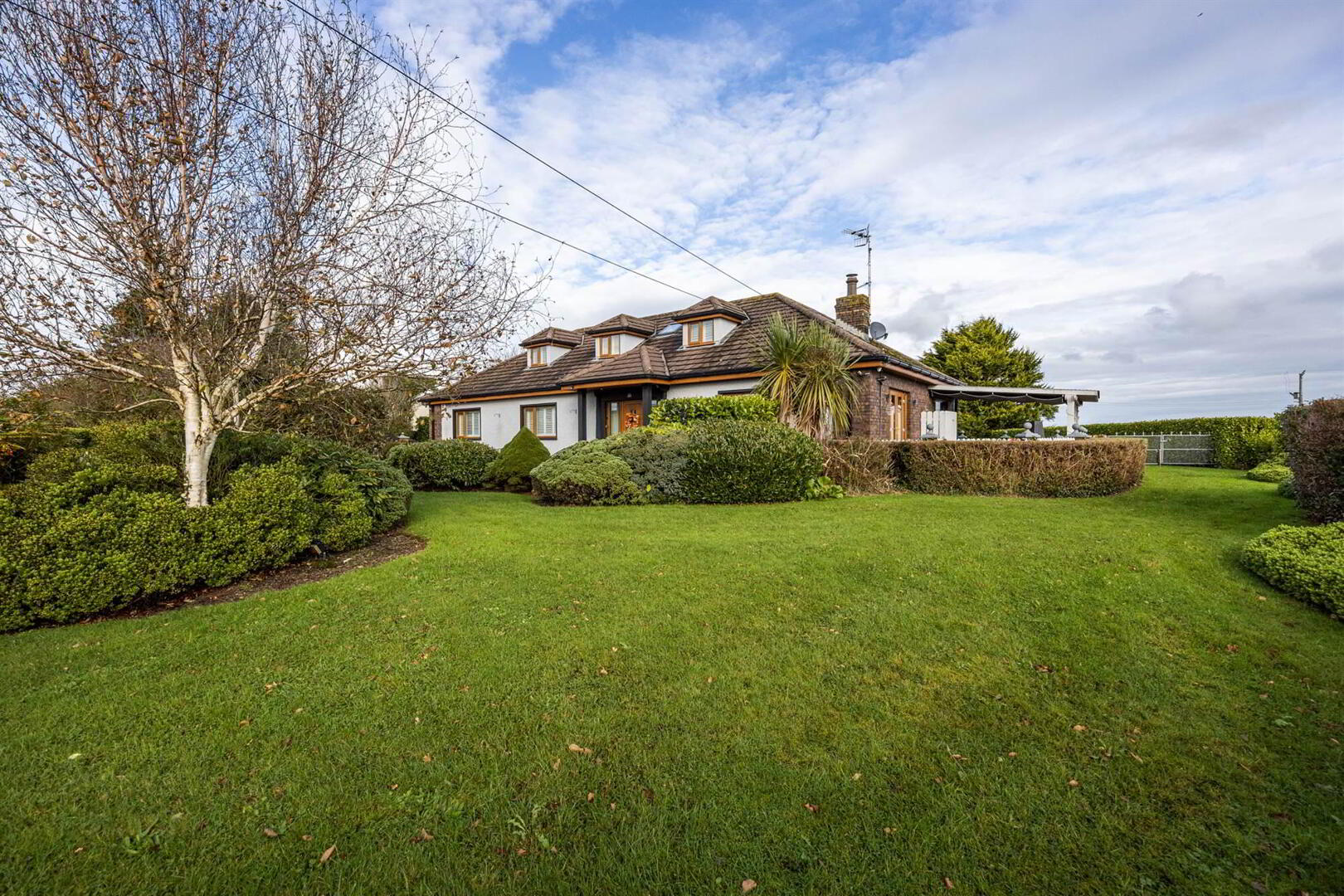
Features
- Charming detached, 5 bedroom property (extending to circa. 3000 sq ft) in a delightful rural location
- Well presented throughout with many fine features
- Large Lounge with Access to Covered Side Entertaining Area / Separate Dining Room
- Large Open Plan Kitchen/Dining Area with direct access to garden / Utility Room
- 2 Double Downstairs Bedrooms / Large Family Bathroom on Ground Floor
- Three Upstairs Double Bedrooms, Home studyoffice & Wet Room
- Oil Fired Heating (new boiler recently fitted) / Double glazed windows throughout / Alarm & CCTV Systems
- Solid oak flooring & doors throughout
- Set on a private, mature, gated site
- Double Garage / Ample parking for several cars
- Within an easy commute to Downpatrick town centre & local schools, Saintfield, Lisburn & Belfast & local beaches such as Tyrella & Minerstown within a few minutes drive
Bright and tasteful decor throughout, combined with an internal ambiance and charm that demands a closer look from prospective purchasers.
The flexible accommodation features a welcoming and spacious hallway, a well proportioned living room with access to an external entertaining area. A magnificent open plan kitchen and dining area are obviously the main hub of this excellent family home. Additionally, on the ground floor is a dining room, two double bedrooms, a family bathroom and utility room.
Upstairs are an additional three bedrooms and a good sized shower room. The property also benefits from uPVC double glazed windows, oil fired central heating and alarm system.
Outside the gardens surround the property in lawns, mature borders and boundaries, outside entertainment area and large double garage.
Ground Floor
- Front door to . . .
- ENTRANCE HALL:
- Open tread oak staircase, tiled entrance area leading to solid oak flooring throughout inner hallway.
- CLOAKROOM:
- LOUNGE:
- 5.79m x 4.9m (19' 0" x 16' 1")
Feature raised gas fire with limestone hearth, solid oak flooring, bespoke bookshelves, double patio doors to outside entertaining area. - LARGE CONTEMPORARY KITCHEN OPEN PLAN TO DINING/ENTERTAINING AREA:
- 6.78m x 6.71m (22' 3" x 22' 0")
Range of high and low level units, granite worktops, free standing Rangemaster gas range cooker, space for American style free standing fridge freezer, plumbed for dishwasher, patio doors from dining area to outside. - UTILITY ROOM:
- 2.95m x 2.39m (9' 8" x 7' 10")
Ample storage, space for free standing washing machine and tumble dryer, half tiled walls and wood panelling above, stable door leading to rear. - DINING ROOM:
- 3.86m x 3.48m (12' 8" x 11' 5")
Front aspect, solid oak flooring. - FAMILY BATHROOM:
- 3.07m x 2.95m (10' 1" x 9' 8")
Tiled floor, half wall wood panelling, free standing roll-top bath, shower cubicle with electric shower. - BEDROOM (1):
- 4.93m x 3.45m (16' 2" x 11' 4")
Front and side aspect, solid oak flooring, built-in robes. - BEDROOM (2):
- 4.22m x 3.63m (13' 10" x 11' 11")
Solid oak flooring, rear and side aspect, double sliding robes.
First Floor
- LANDING:
- Velux window, access to eaves storage, recessed lighting.
- BEDROOM (3):
- 4.55m x 3.45m (14' 11" x 11' 4")
Velux and Dormer windows, eaves storage. - BEDROOM (4):
- 3.81m x 3.m (12' 6" x 9' 10")
Front access, currently used as an office (office furniture may be available to purchaser), eaves storage. - BEDROOM (5):
- 4.19m x 3.43m (13' 9" x 11' 3")
Wooden flooring, twin sliding robes, sliding door access to eaves storage. - MODERN WET ROOM:
- 3.28m x 1.55m (10' 9" x 5' 1")
Fully tiled walls and floor, towel rail, recessed lighting, underfloor heating, Velux window.
Outside
- Large mature site extending to circa one acre with gardens to front, side and rear. Covered side entertaining area. Brick pavior driveway approached by electric gates offering ample parking. Boiler house, large shed and double garage.
Directions
Killough Road from Downpatrick, after approximately 2 miles take right hand turn into Old Course Road.


