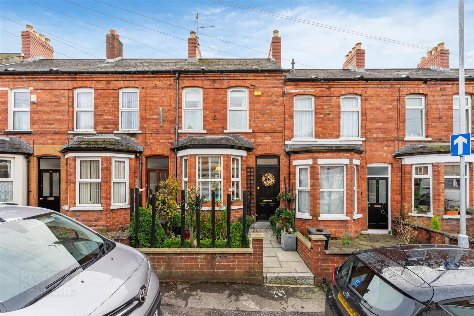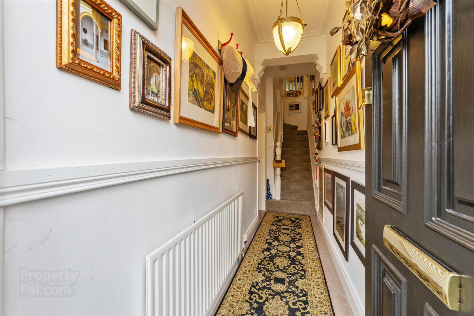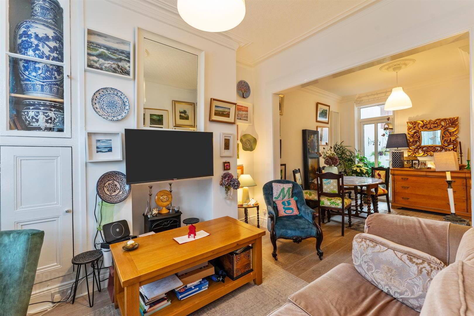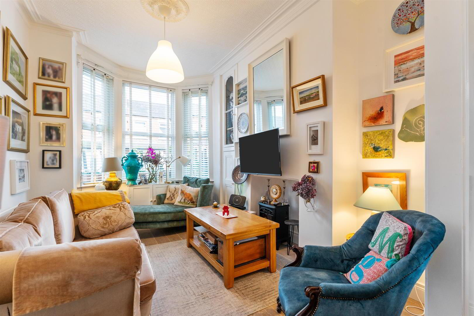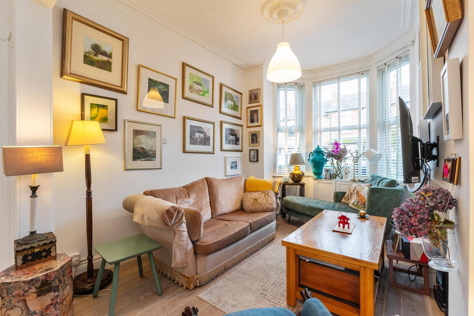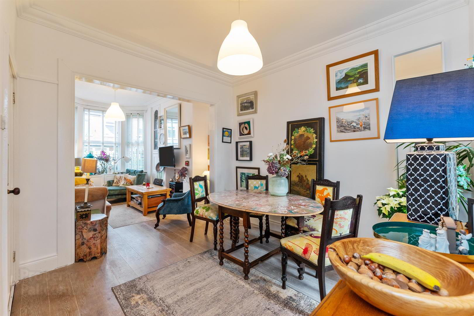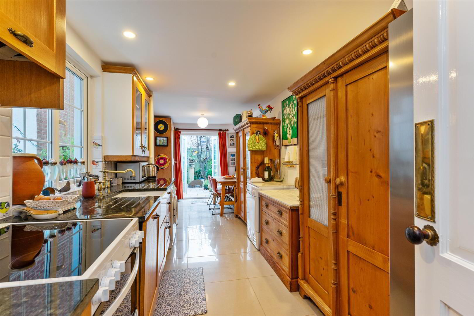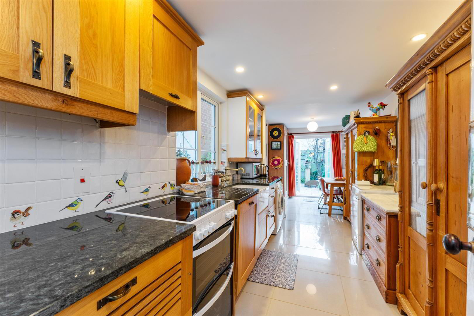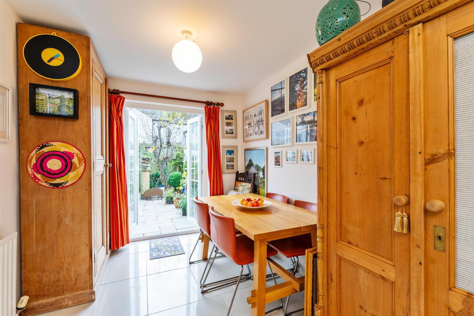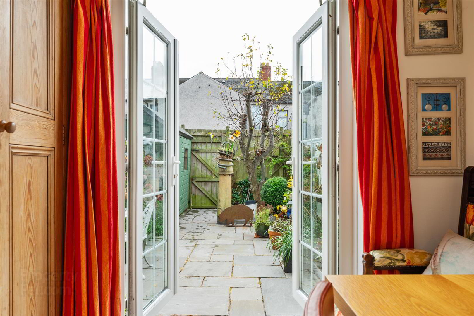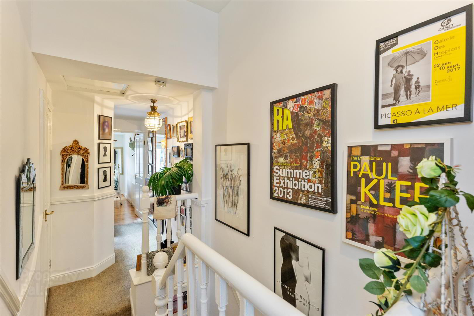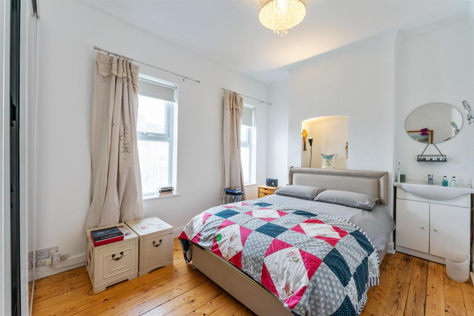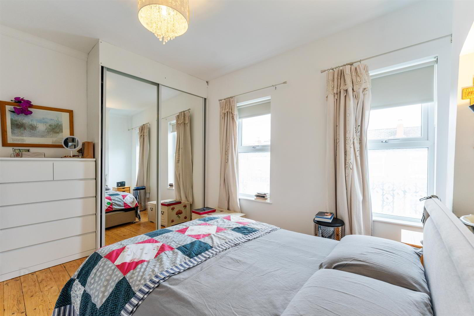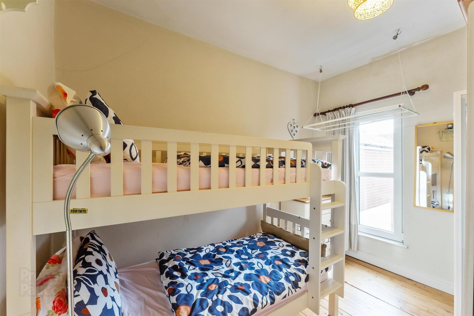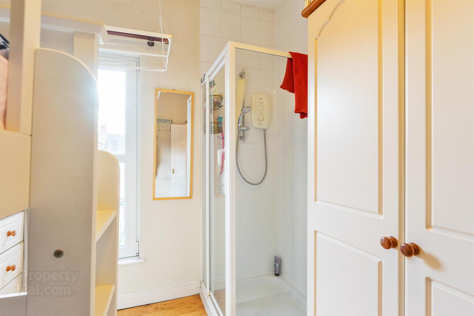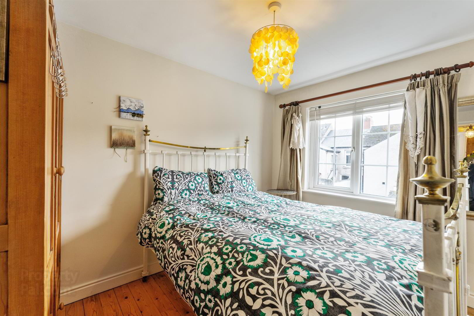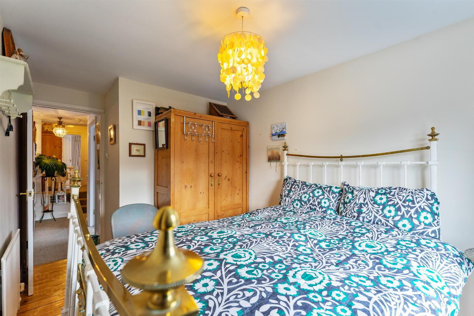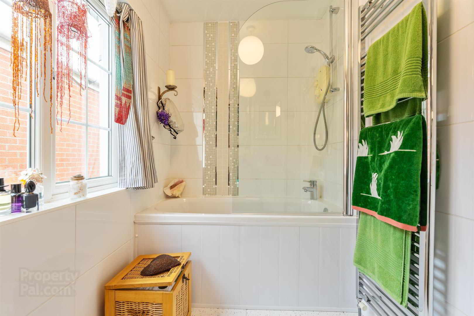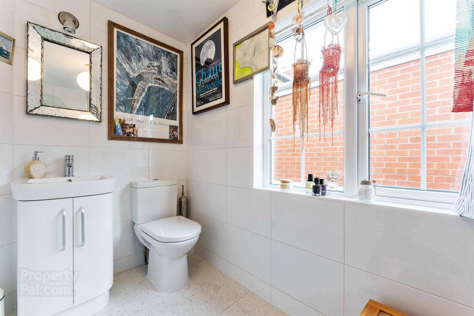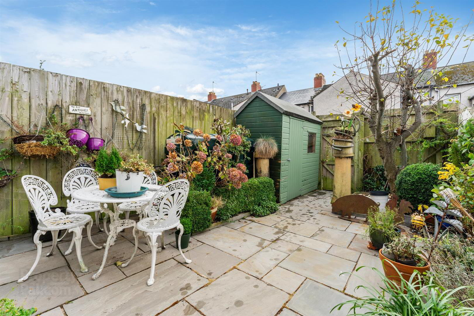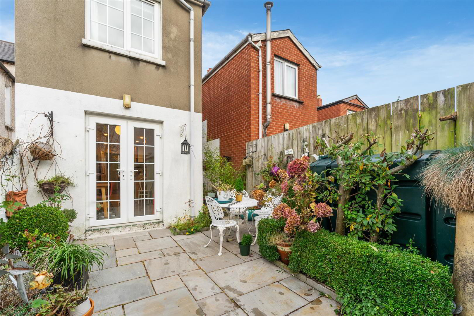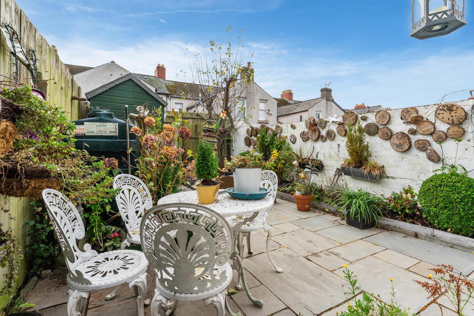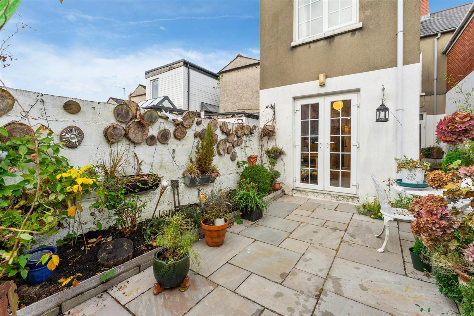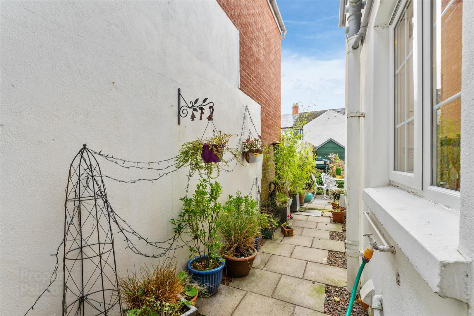42 Ethel Street,
Belfast, BT9 7FW
3 Bed Terrace House
Guide Price £250,000
3 Bedrooms
1 Bathroom
2 Receptions
Property Overview
Status
For Sale
Style
Terrace House
Bedrooms
3
Bathrooms
1
Receptions
2
Property Features
Tenure
Leasehold
Energy Rating
Broadband
*³
Property Financials
Price
Guide Price £250,000
Stamp Duty
Rates
£1,486.92 pa*¹
Typical Mortgage
Legal Calculator
Property Engagement
Views Last 7 Days
364
Views Last 30 Days
622
Views All Time
63,206
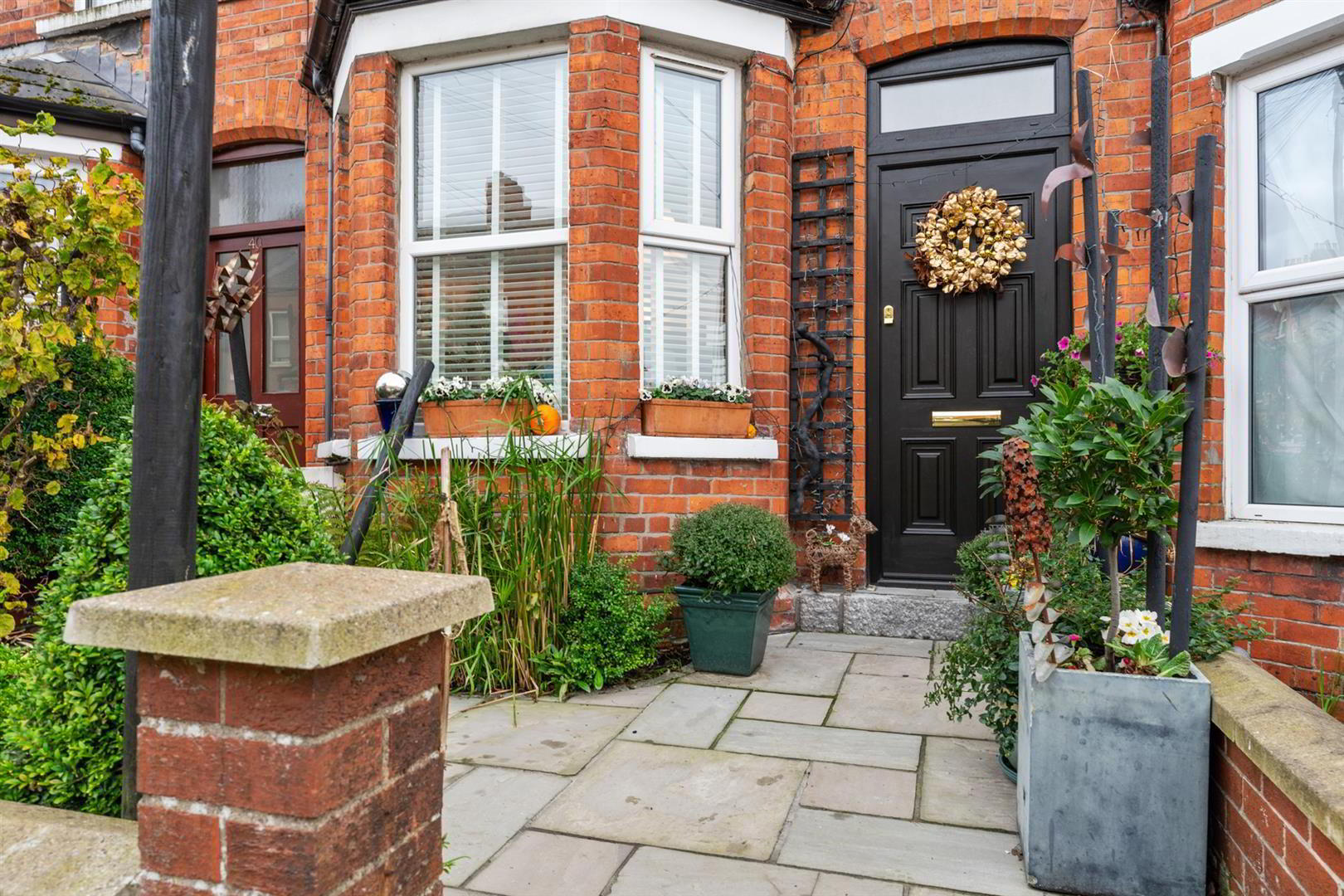
Features
- Beautifully Presented Terraced Home
- Open Plan Lounge / Dining
- Excellent Kitchen With Double Doors Leading To South Facing Garden
- Three Good Sized Bedrooms
- First Floor Bathroom Suite
- Oil Fired Central Heating
- PVC Double Glazed Windows
- Convenient Location With Walking Distance To Shops, Restaurants & Many Other Amenities
Conveniently located off the Lisburn Road, close to many restaurants and boutiques, this attractive mid terrace property offers potential purchasers the opportunity to purchase in one of the most popular areas of South Belfast. Bright and spacious the accommodation comprises open plan living / dining, large fitted kitchen, three good sized bedrooms and modern bathroom suite. A major advantage is the generous south facing garden to rear. Oil fired central heating and PVC double glazing have also been installed. With close proximity to the City Centre, main hospitals, an abundance of social and recreational amenities and excellent transport links, this area is proving extremely popular with first time buyers or investors seeking a lucrative rental income.
- THE ACCOMMODATION COMPRISES
- ON THE GROUND FLOOR
- ENTRANCE
- Composite front door.
- LOUNGE 3.8 x 3.1 (12'5" x 10'2")
- Open plan to dining. Feature cornice. Bay window.
- DINING ROOM 3.6 x 3.2 (11'9" x 10'5")
- Built in storage. Feature cornice.
- KITCHEN 7.1 x 2.6 (23'3" x 8'6")
- Excellent range of high and low level units, granite worktops, extractor fan, belfast sink, plumbed for dishwasher / washing machine, ceramic tiled floor and part tiled walls. Access to south facing garden.
- ON THE FIRST FLOOR
- BEDROOM ONE 4.2 x 3.1 (13'9" x 10'2")
- Basin with vanity unit. Solid wood floor.
- BEDROOM TWO 3.4 x 2.6 (11'1" x 8'6")
- Enclosed shower.
- BEDROOM THREE 4.1 x 2.5 (13'5" x 8'2")
- Solid wood floor.
- BATHROOM
- Modern white suite comprising panel bath with shower over, low flush W.C, wash hand basin with built in storage, electric shower, partl tiled walls.
- OUTSIDE
- Paved front garden, enclosed south facing garden to rear with outside tap.


