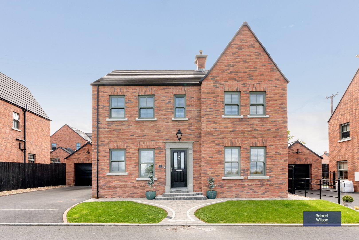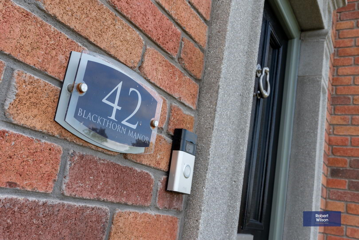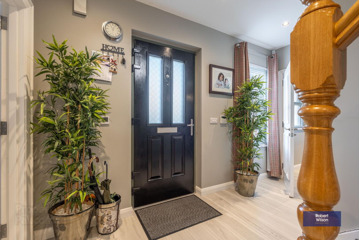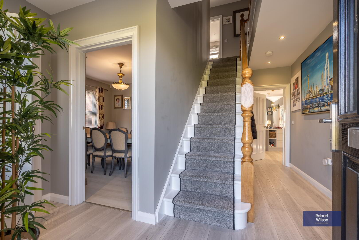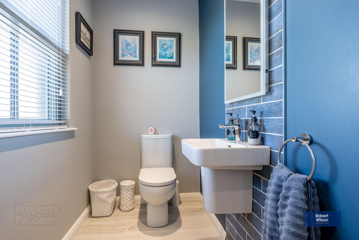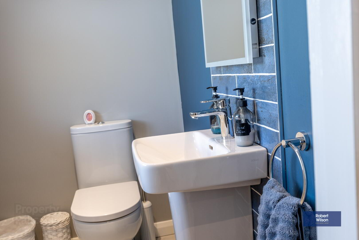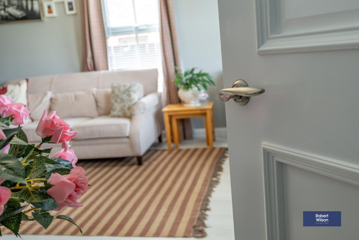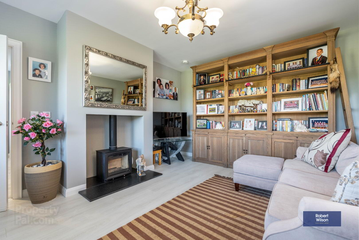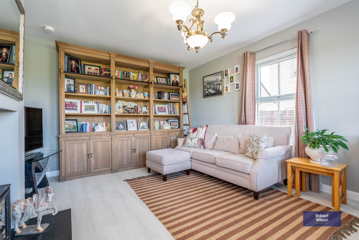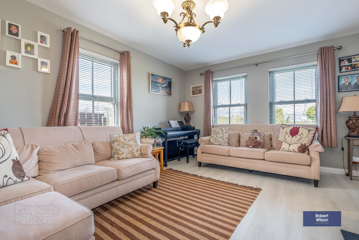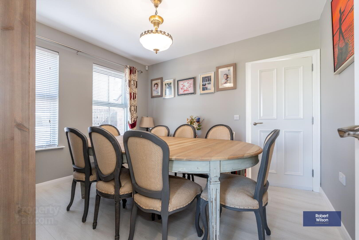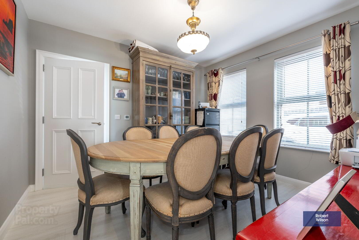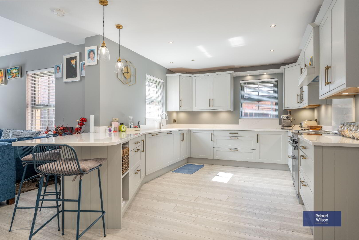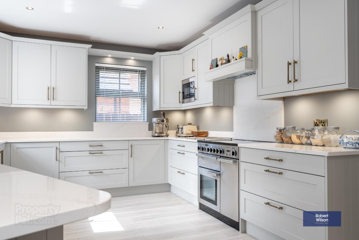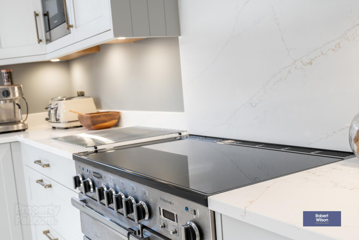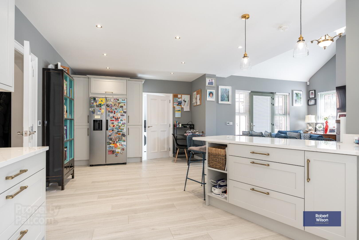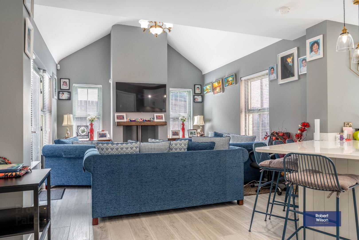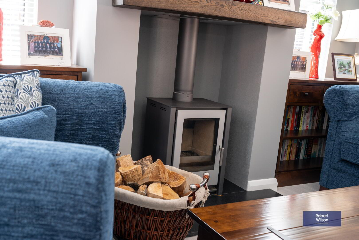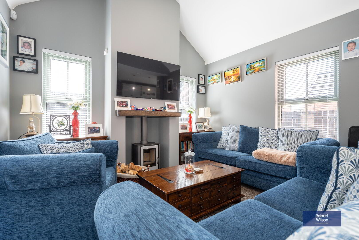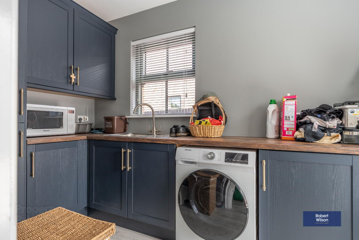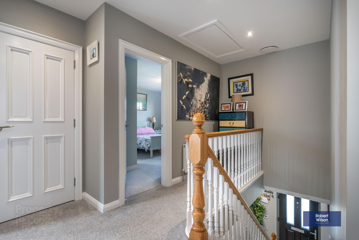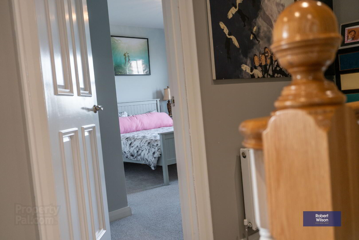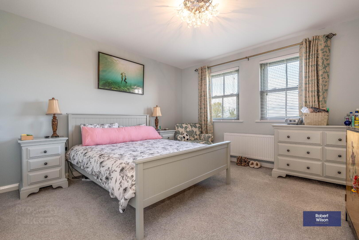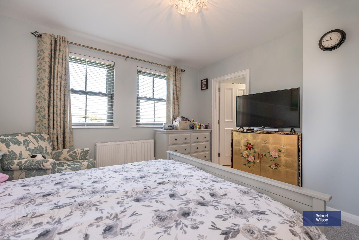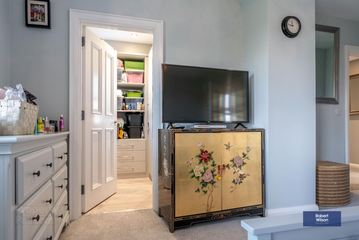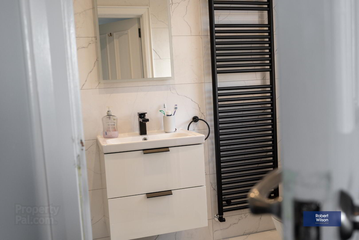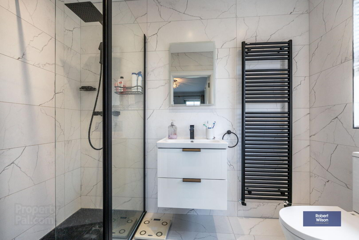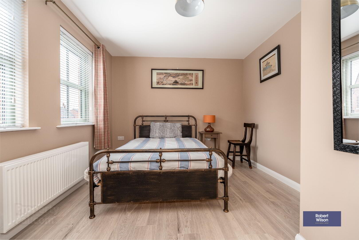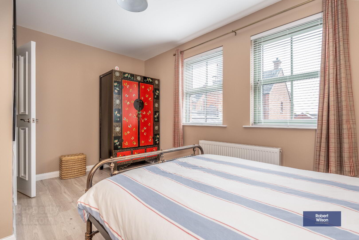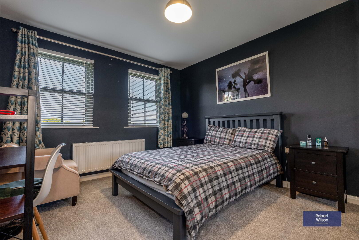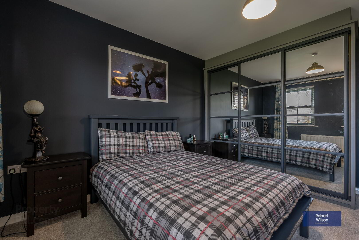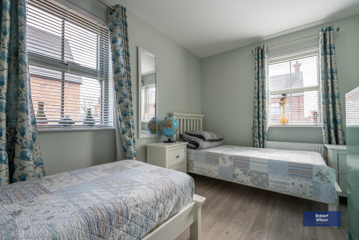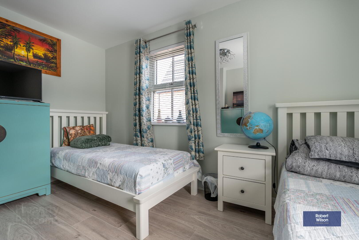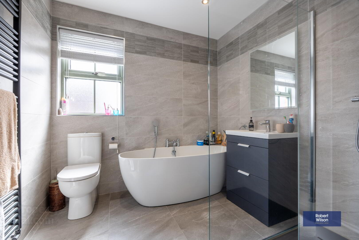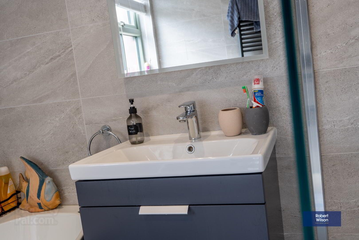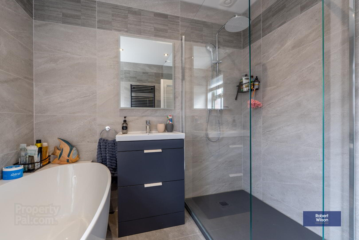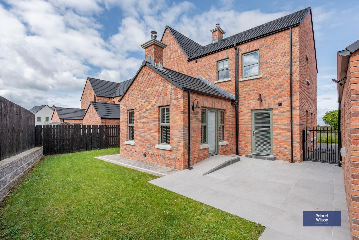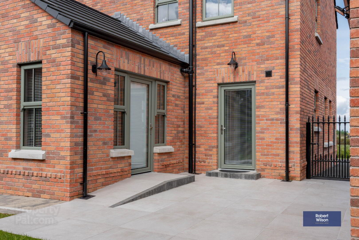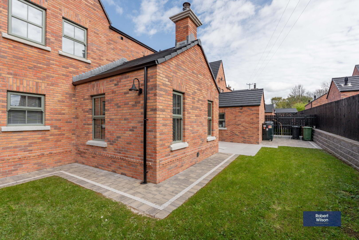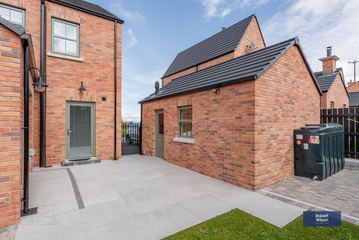42 Blackthorn Manor,
Bleary, BT66 8FN
4 Bed Detached House
Asking Price £425,000
4 Bedrooms
3 Bathrooms
2 Receptions
Property Overview
Status
For Sale
Style
Detached House
Bedrooms
4
Bathrooms
3
Receptions
2
Property Features
Size
176 sq m (1,894 sq ft)
Tenure
Not Provided
Energy Rating
Heating
Oil
Property Financials
Price
Asking Price £425,000
Stamp Duty
Rates
£2,111.80 pa*¹
Typical Mortgage
Legal Calculator
Property Engagement
Views All Time
2,495
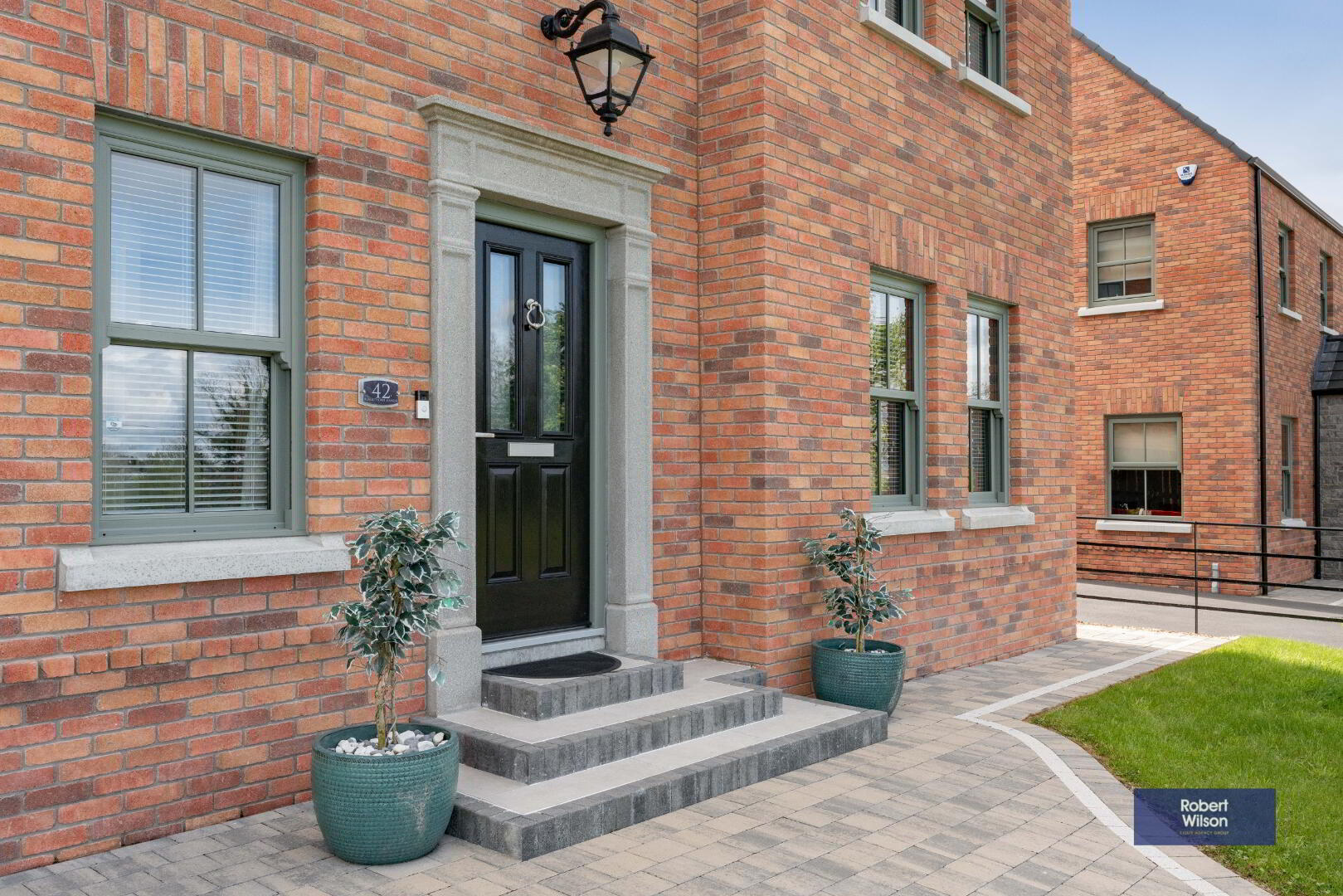
We are excited to introduce 42 Blackthorn Manor to the market.
A truly stunning home in the heart of Bleary, this house is just two years old and finished to an exceptional standard throughout. From the moment you step into the warm and welcoming entrance hall, complete with stylish grey wood-effect tile flooring, you will notice the quality and care poured into every detail of this home.
The heart of the house is the spacious open-plan kitchen, dining, and lounge area, perfect for modern living. The kitchen features elegant marble-effect worktops, classic grey shaker-style units and a practical breakfast bar, ideal for casual mornings or entertaining. The lounge area boasts a high ceiling, cosy stove, and door leading out to a beautifully finished patio, extending your living space into the garden.
A separate, more intimate dining/living room provides a perfect retreat, while the front lounge features a multi-fuel stove, making it a versatile and inviting space. A generous utility room and a stylish downstairs WC complete the ground floor.
Upstairs, you’ll find four generously sized bedrooms, the master bedroom provides its own ensuite and a walk-in dressing room. The family bathroom is a true standout, fully tiled and fitted with a dark grey heated towel rail.
Outside, the property continues to impress with a fully enclosed garden, a private side gate, and a detached garage. The driveway offers ample space for multiple vehicles.
This is a wonderful family home, blending space, style, and comfort and one that must be viewed to be fully appreciate.
Description
4 Bedrooms - Master with ensuite and dressing room
2 Reception rooms
Open plan kitchen, dining and living area
Downstairs W/C
Utility room
Family Bathroom
Fully enclosed garden with detached garage
Spacious driveway
Oil fired central heating
GROUND FLOOR
Entrance Hall
Grey wood effect tile flooring, access to downstairs W/C
Lounge
Grey wood effect laminate flooring, multi purpose stove on black tile hearth
Dining room
Grey wood effect laminate flooring, door leading to open plan living space.
W/C
1.92m x 1.26m (6' 4" x 4' 2") W/C, sink, part tiled walls, grey wood effect tile flooring.
Kitchen/Living/Dining
Grey wood effect tiles, marble effect worktop with grey shaker style units, with modern brass handles, part tiled walls, range of high and low level units and breakfast bar, integrated dishwasher, stainless steel sink, rangemaster cooker and hob, integrated extractor fan, space for American style fridge and freezer. Recess lighting. Living area has multi purpose stove on black tile hearth, high ceiling, door to outside patio area.
Utility Room
Grey tiled flooring, navy kitchen units with brown wood effect worktop, stainless steel sink and space for washing machine and tumble dryer. Door to rear garden.
FIRST FLOOR
Landing
Carpet flooring, access to hot press with shelving, carpet runner on stairs with LED feature stair lights.
Bathroom
2.33m x 2.44m (7' 8" x 8' 0") Dark grey heated towel rail, W/C, stand alone bath, fully tiled floor and walls, wash hand basin in vanity unit with drawer. Walk in shower with rain shower head and extractor fan, recess lighting.
Bedroom 1
Carpet flooring, walk in dressing room with built in wardrobe and shelving.
Ensuite
Marble effect tile flooring, fully tiled walls, W/C, sink in vanity unit with drawers, black heated towel rail, black rain shower head, walk in shower, extractor fan, recess lighting.
Bedroom 2
Carpet flooring, grey mirrored built in wardrobe with sliding doors.
Bedroom 3
Wood effect laminate flooring.
Bedroom 4
Wood effect laminate flooring.
EXTERIOR
Rear garden
Rear garden is fully enclosed with side gate, tile patio area and partly in lawn, ramp to side door.
Spacious driveway with space for multiple parking spaces.


