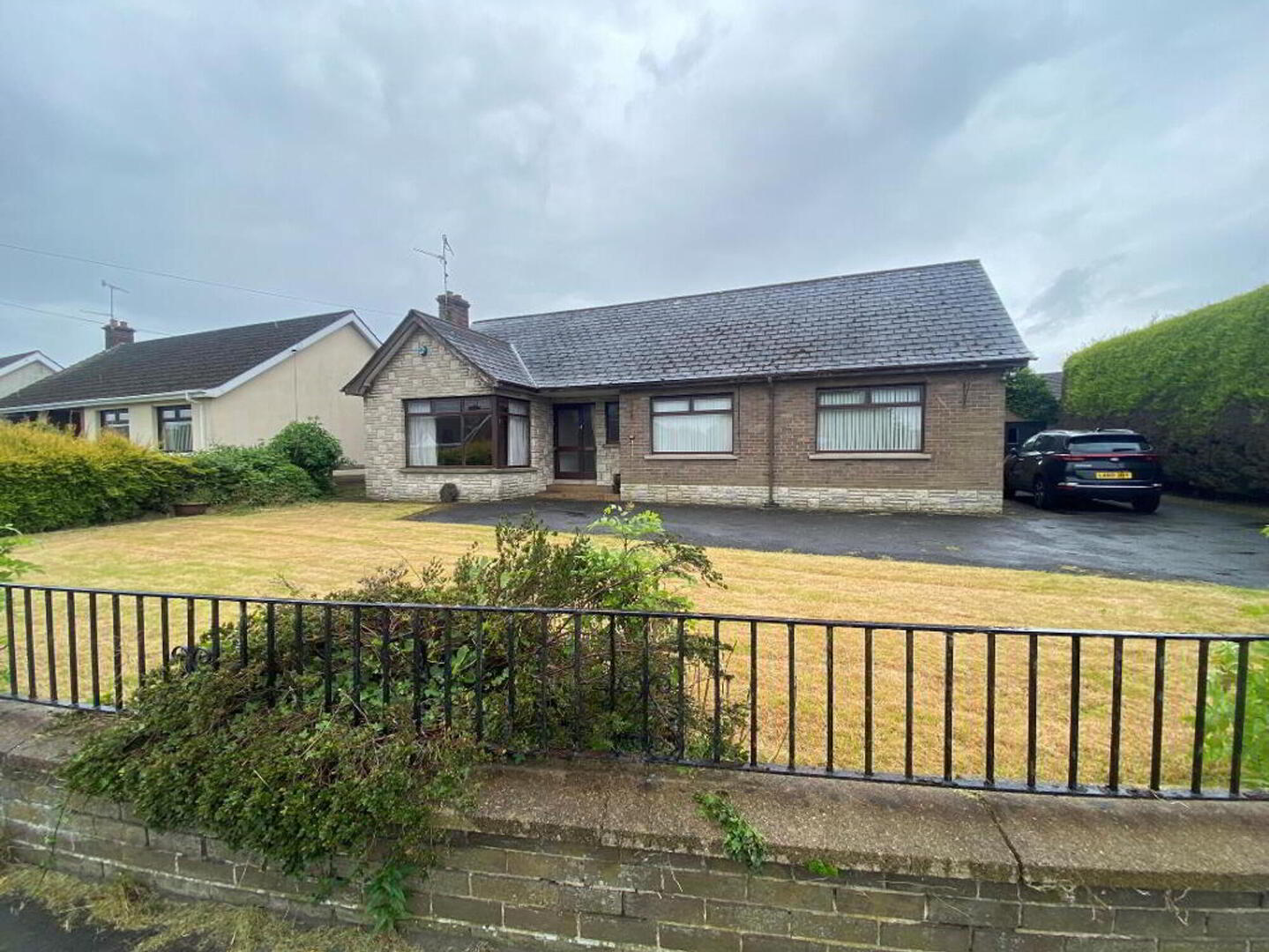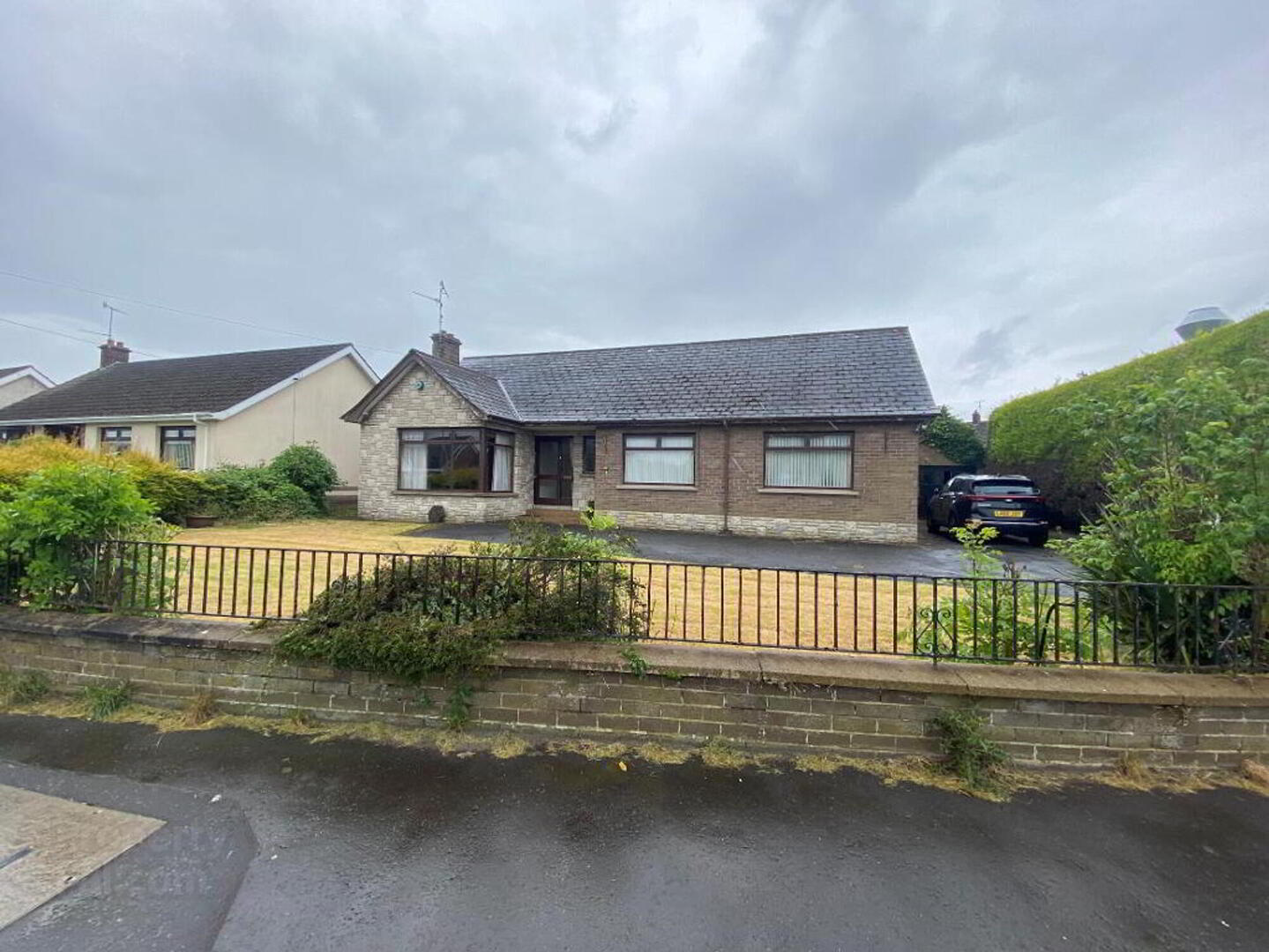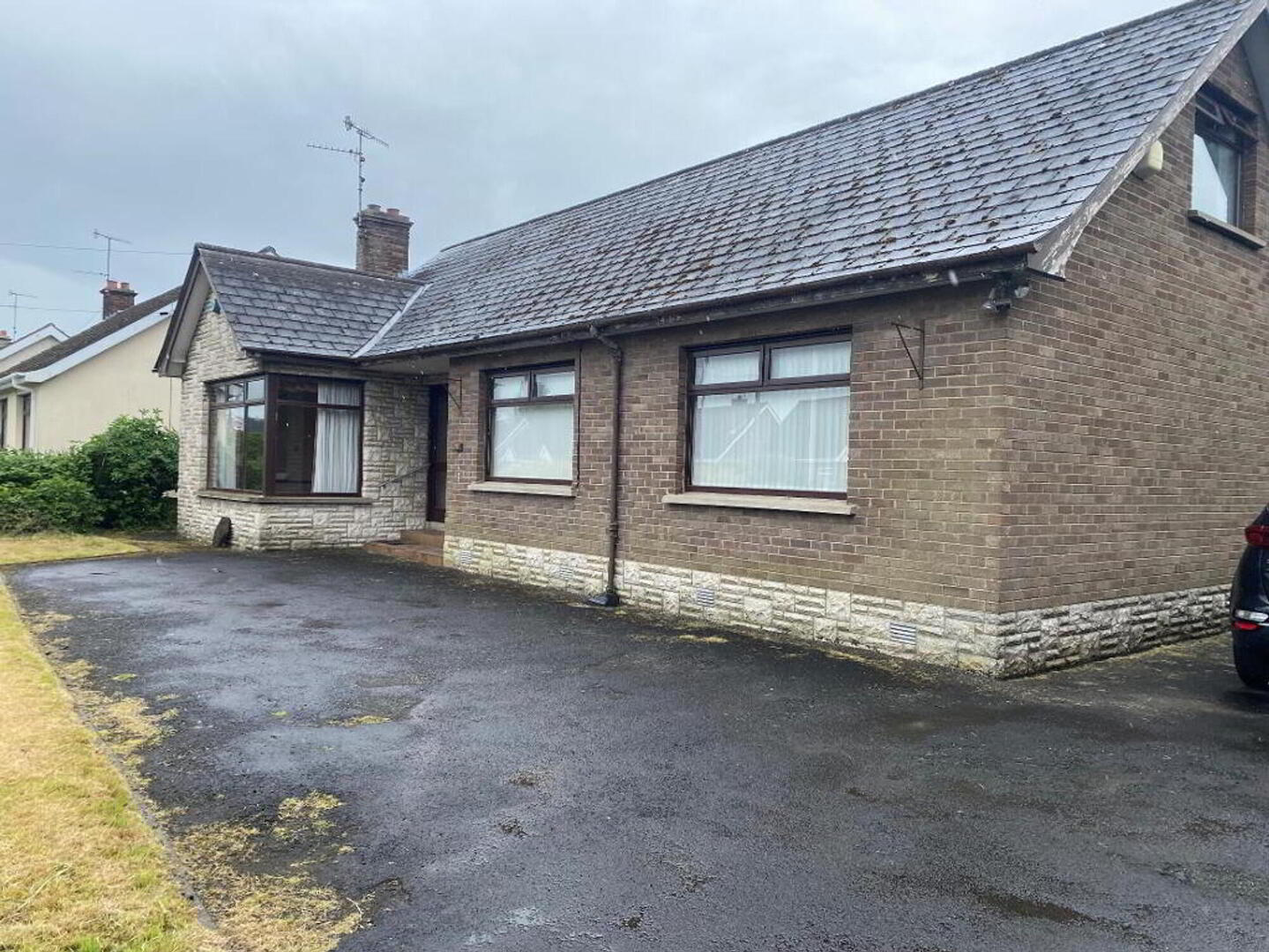


42 Banbridge Road,
Lurgan, BT66 7EG
5 Bed Detached House
Sale agreed
5 Bedrooms
2 Receptions
Property Overview
Status
Sale Agreed
Style
Detached House
Bedrooms
5
Receptions
2
Property Features
Tenure
Not Provided
Energy Rating
Heating
Oil
Broadband
*³
Property Financials
Price
Last listed at Offers Around £185,000
Rates
£1,213.08 pa*¹
Property Engagement
Views Last 7 Days
155
Views Last 30 Days
498
Views All Time
16,350

Robert Wilsons are delighted to bring to the market this 5 bedroom detached bungalow in one of the most sought after locations in Lurgan, Banbridge Road. Although this property is in need of some modernisation it has lots to offer. It is on a prime site with good sized front & rear gardens. It also has living room with dining room off, Kitchen, 2 bathrooms & 5 bedrooms and a detached garage. It is within easy walking distance of all local amenities including shops, schools, the doctor's surgery and Lurgan Park. This home offers versatile accommodation which will suit a wide range of purchasers, and is located in a convenient setting which allows easy access to the M1. Viewing is very highly recommended.
Description
Living Room, Fireplace with Gas Fire
Split Level Dining Room
Fitted Kitchen
Three Ground Floor Bedrooms
Ground Floor Bathroom
Two first floor Bedrooms and Bathroom
Oil fired central heating
Detached Garage
Gardens front and rear
Ground Floor
Front Porch
Tiled front step, outside light.
Hallway
Wooden glazed panel front door to hallway, staircase to first floor, under stair storage cupboard, ceiling cornice, hop press with boiler & shelving, 2 double panel radiator.
Living Room
5.14m x 3.60m (16' 10" x 11' 10") Front & side windows overlooking the garden area, fireplace with gas fire, granite hearth, tile back with Mahogany shelving, brass canopy over, ceiling rose & cornice, double panel radiator step up to........
Dining Room
3.60m x 3.29m (11' 10" x 10' 10") Parquet flooring, ceiling rose & cornice, double panel radiator, Mahogany uPVC double patio doors to rear.
Kitchen
2.66m x 3.32m (8' 9" x 10' 11") (furthest points)Range of high & low level units, glazed display unit, space for, fridge & dishwasher, 11/5 stainless steel sink unit, mixer tap, integrated hob & oven, extractor fan over. Mahogany uPVC 1/2 Glazed door to rear, fully tiled walls, tongue & groove ceiling.
Bedroom 1
2.57m x 3.16m (8' 5" x 10' 4") Ceiling cornice, double panel radiator, telephone point.
Bedroom 2
4.33m x 3.38m (14' 2" x 11' 1") Range of built in robes, double panel radiator.
Bedroom 3
3.70m x 3.48m (12' 2" x 11' 5") Ceiling cornice, double panel radiator, woof laminate flooring.
Bathroom
2.76m x 2.6m (9' 1" x 8' 6") 4 piece suite comprising, low flush WC, panel bath, wash hand basin incorporated in vanity unit, walk in shower cubicle, fully tiled walls, wood laminate flooring, tongue & groove ceiling, shaving point.
First Floor
Landing
2.47m x 4.94m (8' 1" x 16' 2") (furthest point)Single panel radiator, Velux window, storage cupboard with shelving & sliding door, under eaves storage.
Bathroom
1.5m x 2.83m (4' 11" x 9' 3") 3 piece white suite comprising, low flush WC, walk in shower cubicle, wash hand basin incorporated in vanity unit, built in shelving.
Bedroom 4
3.24m x 4.50m (10' 8" x 14' 9") Velux window, single panel radiator, under eaves storage.
Bedroom 5
3.20m x 4.25m (10' 6" x 13' 11") Under eaves storage, single panel radiator.
Exterior
Garage
Plumbed for washing machine & space for tumble dryer, light & power, boiler housing.
Gardens
Front garden laid in lawn, boundary with plants trees & shrubs, tarmac driveway to garage.
Rear garden laid in lawn with paved pathway, pebbled area, green house, PVC oil tank, outside tap.




