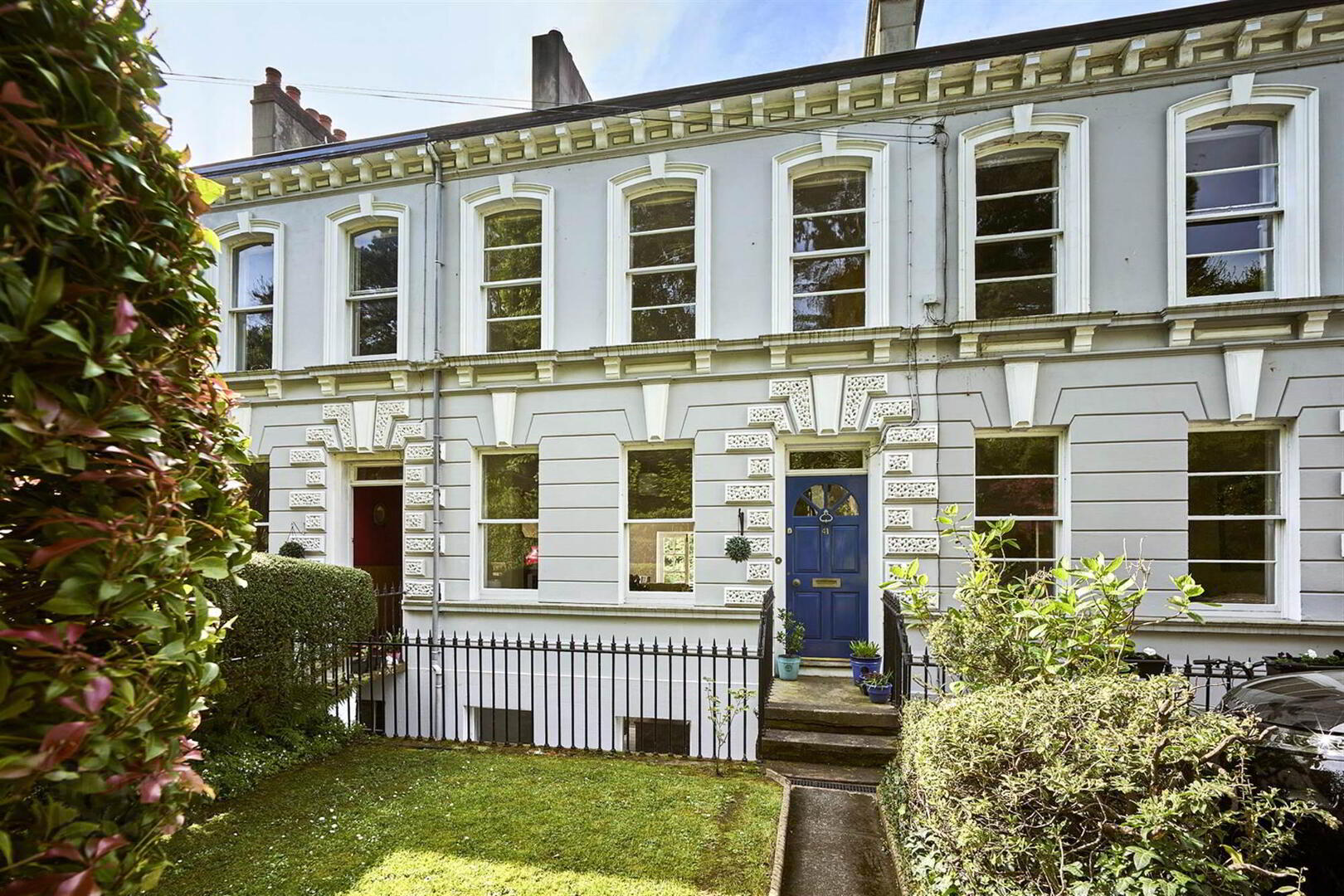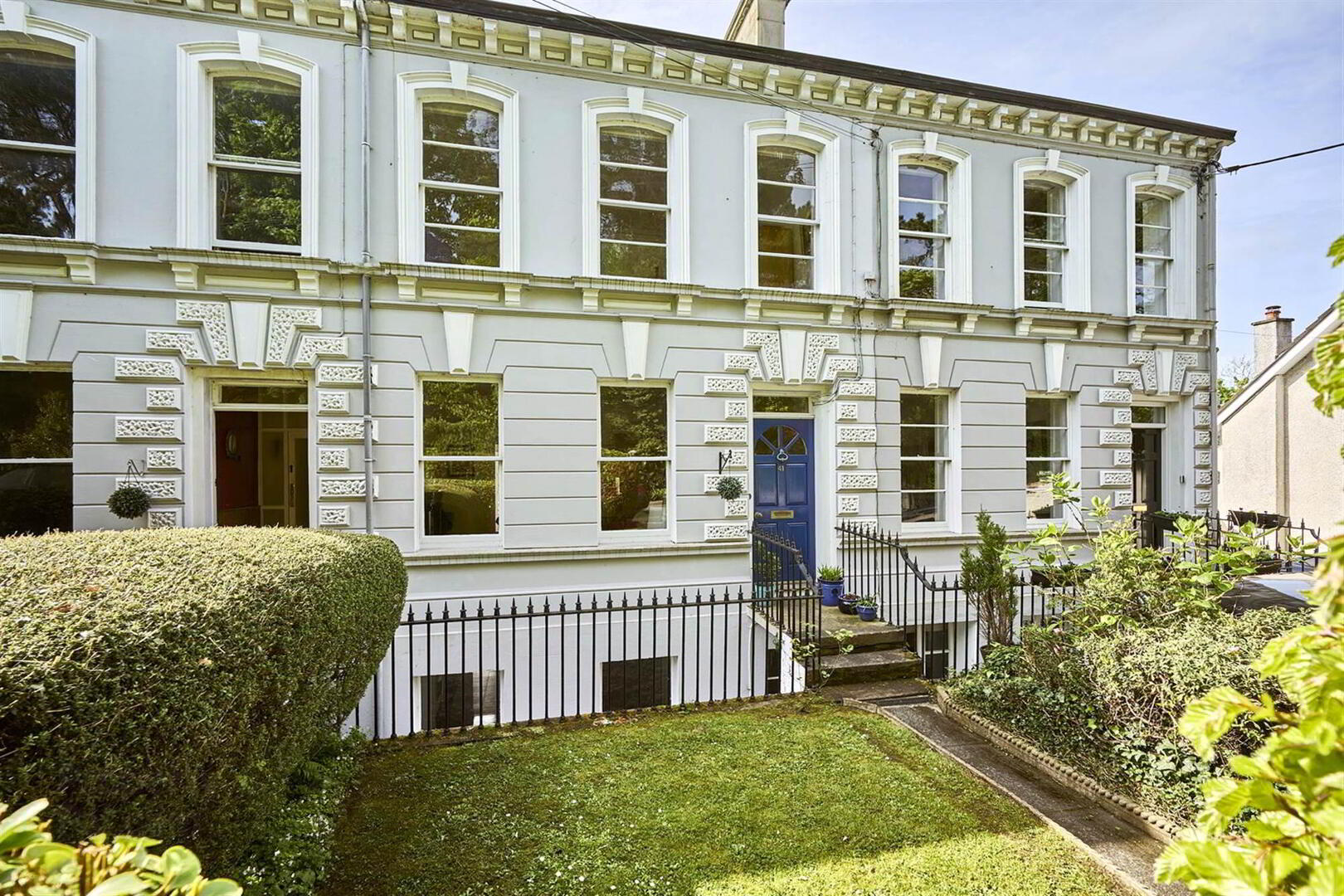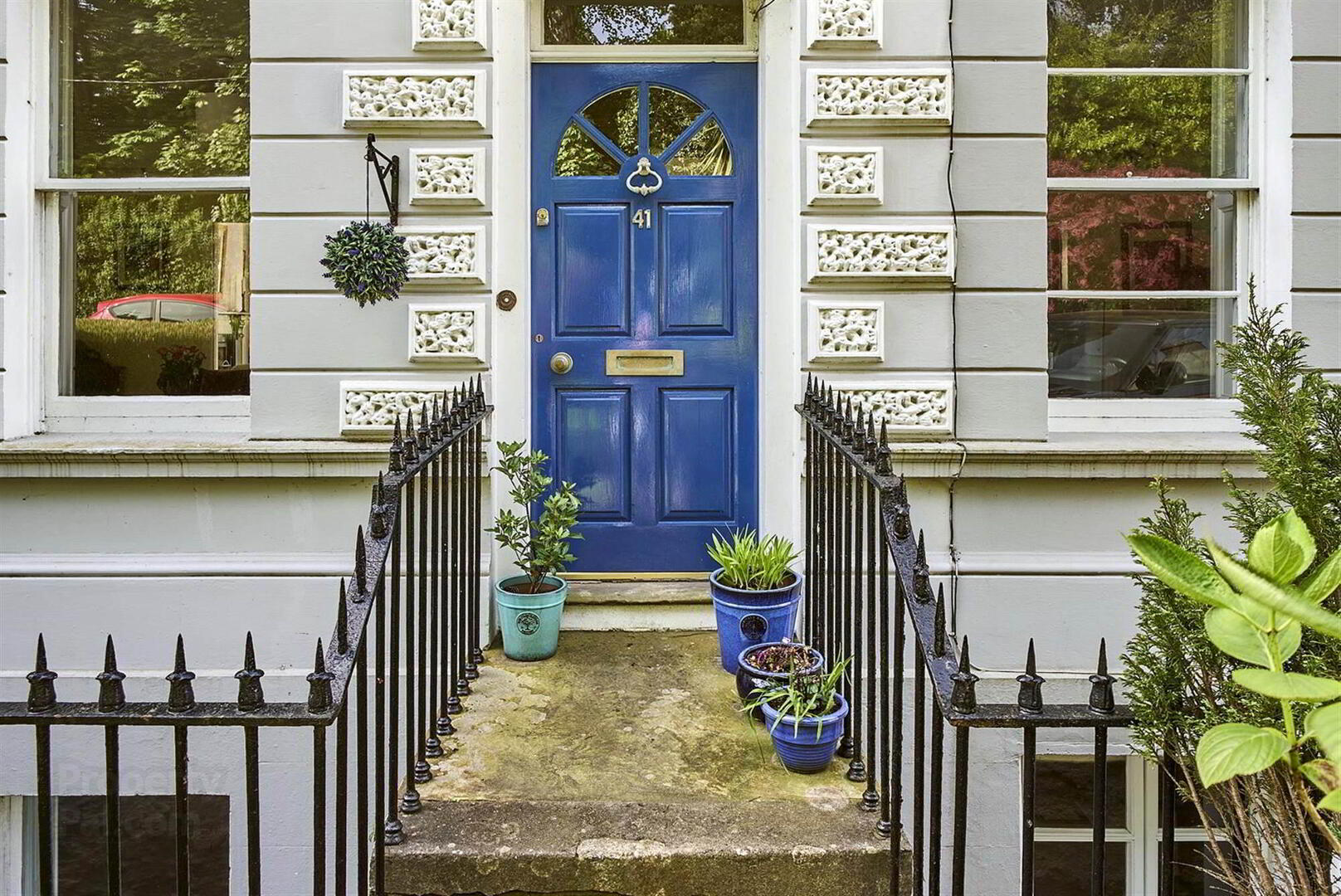


41 Victoria Road,
Holywood, BT18 9BD
4 Bed Mid-terrace House
Sale agreed
4 Bedrooms
3 Receptions
Property Overview
Status
Sale Agreed
Style
Mid-terrace House
Bedrooms
4
Receptions
3
Property Features
Tenure
Not Provided
Broadband
*³
Property Financials
Price
Last listed at Offers Around £475,000
Rates
£3,197.95 pa*¹

Features
- Charming period mid-terrace property
- Abundant period features
- Open plan kitchen diner
- Spacious drawing room and lounge with large sunny balcony
- 4 double bedrooms
- Family bathroom with roll top bath
- South-facing rear garden with fruit trees, decking area and patio
- Private parking to rear
- 5-minute walk to High Street with restaurants, shops and cafes
- Within close proximity of excellent primary and secondary schools
- 20-minute drive to Belfast or short train journey from Holywood station
- Stunning coastal walks nearby
- Oil fired central heating
Outside, the sunny garden is bordered by the serene Twisel river and is adorned with fruit trees, providing a peaceful retreat. Private parking adds convenience, while the bustling high street, schools, and scenic coastal walks are all within easy reach. Commuters will appreciate the quick access to Belfast, just a 20-minute drive away or a short train journey from nearby Holywood station. Don't miss out on this perfect blend of history and modern living.
Ground Floor
- ENTRANCE HALL:
- Ceramic tiled floor, cornice ceiling.
- DRAWING ROOM:
- 4.22m x 4.08m (13' 10" x 13' 5")
Solid wooden floor, sliding sash windows with shutters, corniced ceiling, ceiling rose and picture rails, feature fireplace with decorative tiled surround, wood mantle , cast iron canopy and open fire. Open plan to . . - LOUNGE:
- 3.48m x 3.71m (11' 5" x 12' 2")
Solid wooden floor, feature fireplace with wooden mantle, tiled surround and cast iron canopy, tiled hearth and open fire, shutters, French doors to balcony with glass balustrade.
Lower Ground Floor Return
- BEDROOM (4)/STUDY:
- 3.88m x 2.75m (12' 9" x 9' 0")
Picture rails.
Lower Ground Floor
- MODERN FITTED KITCHEN OPEN PLAN TO DINING:
- 4.06m x 7.71m (13' 4" x 25' 4")
Solid oak shaker style kitchen, excellent range of high and low level units, butcher block work surfaces, space for under counter dishwasher, built in electric oven, Neff four ring ceramic hob, canopy extractor hood, Franke stainless steel sink with mixer tap, kitchen island with butcher block worktop, drawers and cupboard space, ceramic tiled floor. Dining area with maple wood strip floor, fireplace with tiled surround, granite mantle, tiled hearth and open fire, sliding sash windows and shutters. - UTILITY ROOM:
- Plumbed for washing machine, space for tumble dryer, stainless steel sink unit with mixer taps and drainer.
- CLOAKROOM:
- SEPARATE WC:
- Low flush wc, wash hand basin.
- STUDY/STORE:
- 2.9m x 1.4m (9' 6" x 4' 7")
Sliding sash window, ceramic tiled floor.
First Floor Return
- BATHROOM:
- Solid wooden floor, pedestal wash hand basin, roll top bath with ball and claw feet, low flush wc, fully tiled corner built-in shower cubicle, heated towel rail and part tiled walls.
- HOTPRESS:
First Floor
- PRINCIPAL BEDROOM:
- 5.69m x 4.4m (18' 8" x 14' 5")
Corniced ceiling, ceiling rose, picture rails, sliding sash windows with shutters. - BEDROOM (2):
- 3.69m x 3.38m (12' 1" x 11' 1")
Cornice ceiling, picture rail.
Second Floor
- BEDROOM (3):
- 5.36m x 3.31m (17' 7" x 10' 10")
Velux windows, ample storage in eaves.
Outside
- Neat front gardenin lawns. Parking to rear. South facing rear garden with decking area, patio, lawn and flowerbeds with apple and plum trees. Twisel river runs past bottom of garden.
Directions
Travelling towards the town centre on Bangor Road, turn left onto Victoria Road. Continue straight past Brook Street, no.41 will be on the right hand side.



